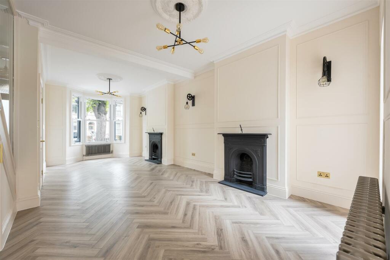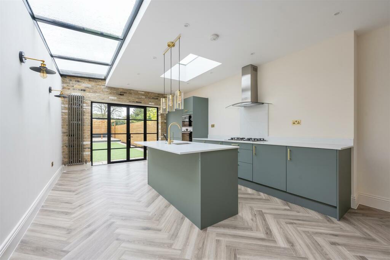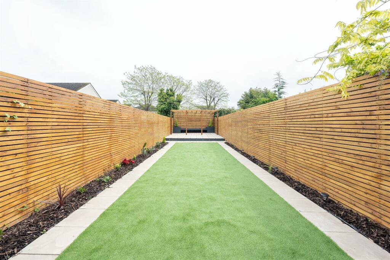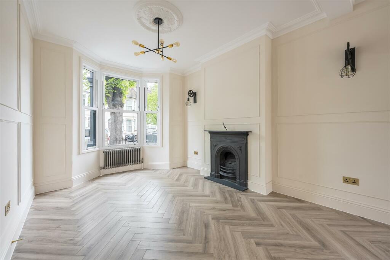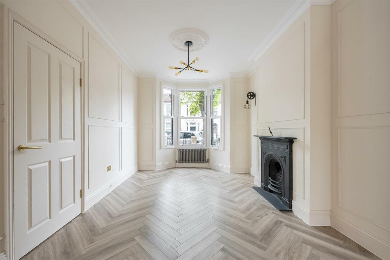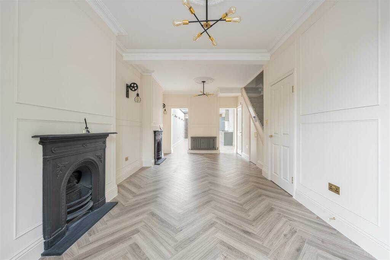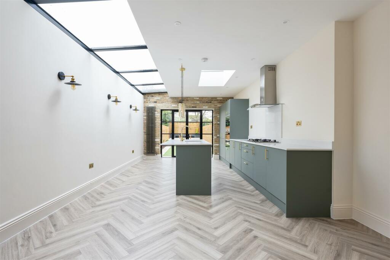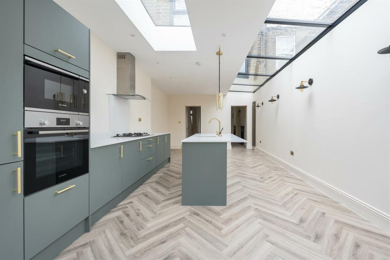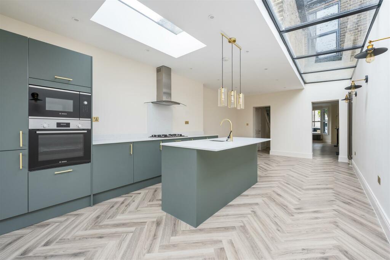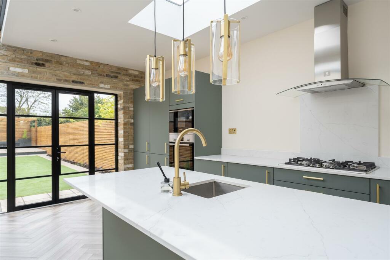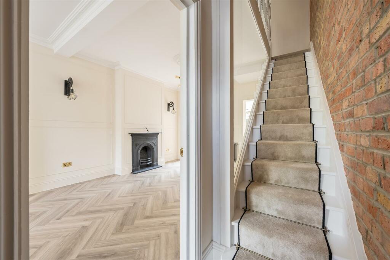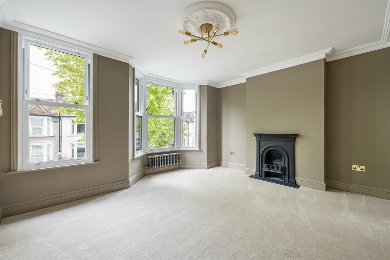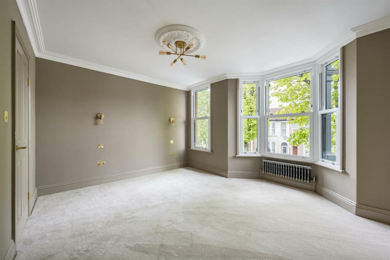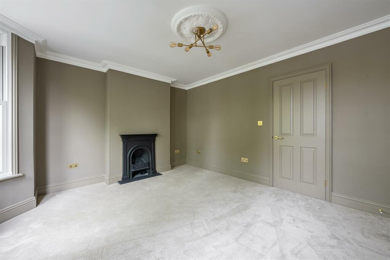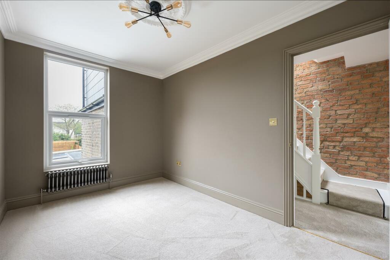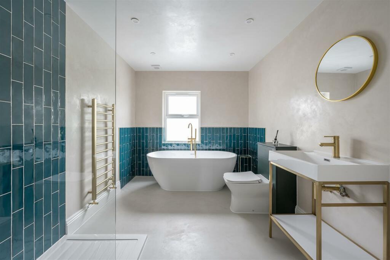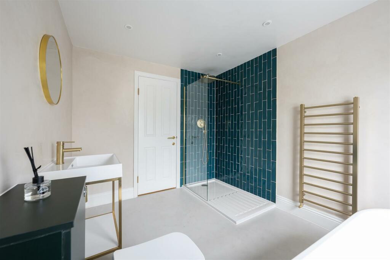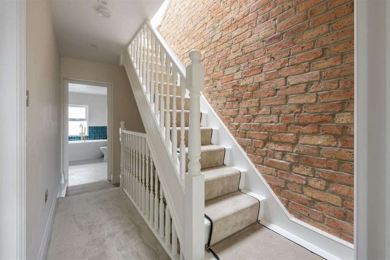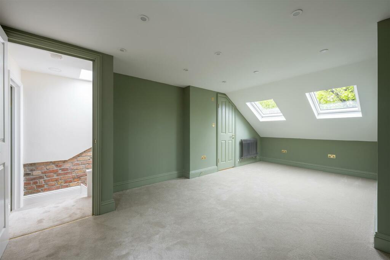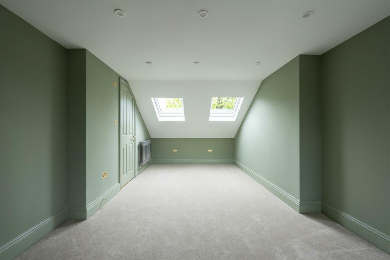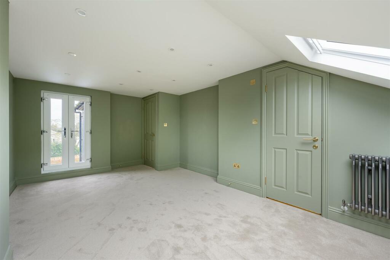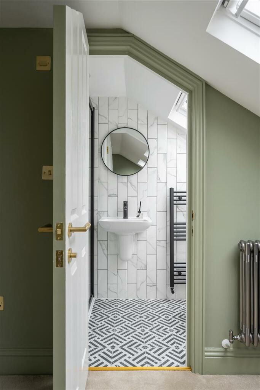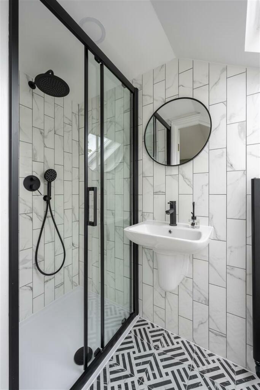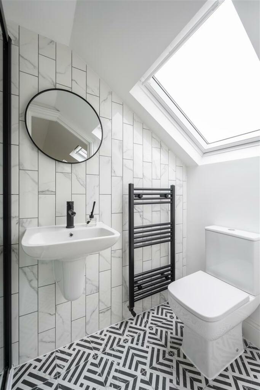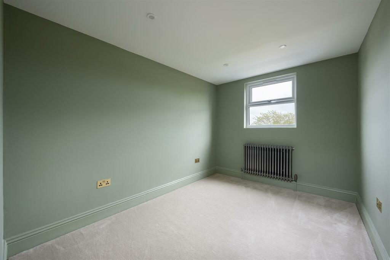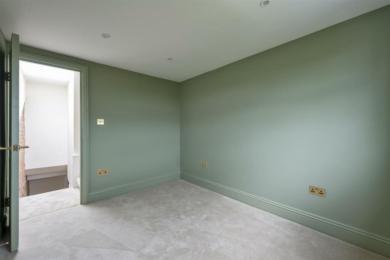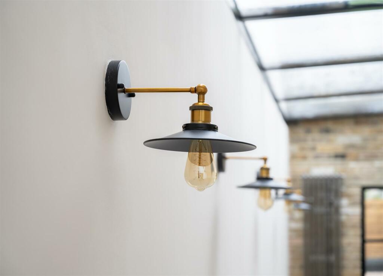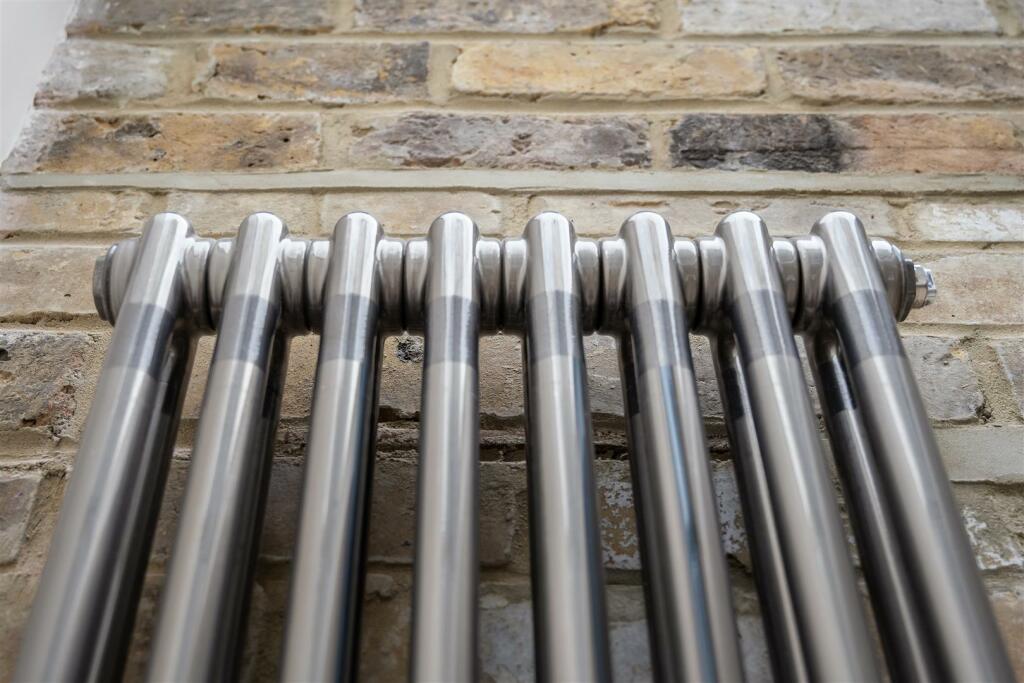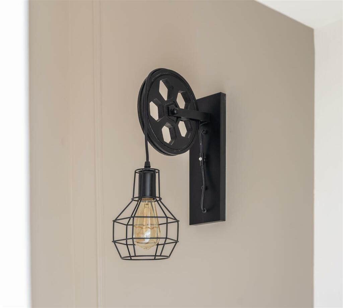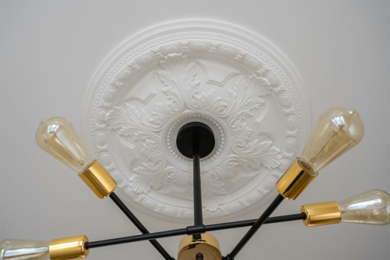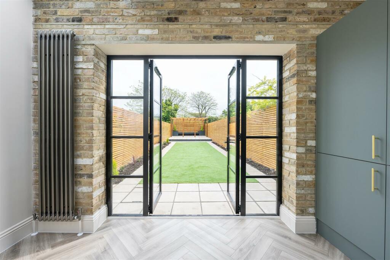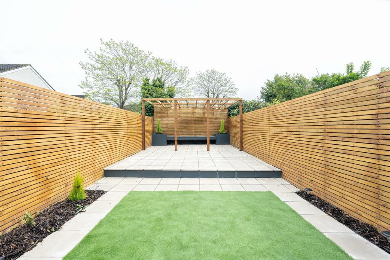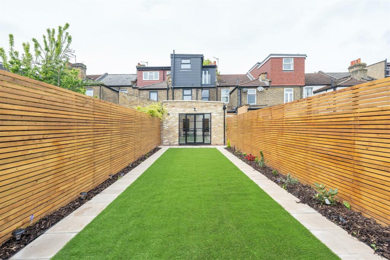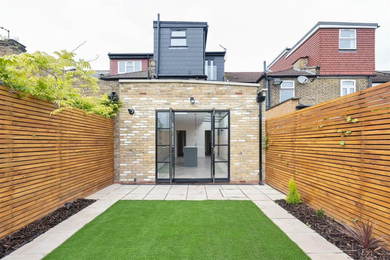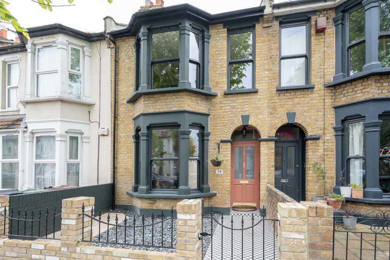1 / 36
Listing ID: HSFfed795ae
4 bedroom terraced house for sale in Malta Road, Leyton, E10
Stow Residential Ltd
15 days agoPrice: £900,000
E10 , Waltham Forest , London
- Residential
- Houses
- 4 Bed(s)
- 2 Bath(s)
Features
Balcony / Terrace
Refurbished
Lounge/diner
Chain Free
Description
A magnificent four bedroom Victorian family home. With 1400 square feet of living space, open plan ground floor, a beautiful loft conversion and an immense extended kitchen/diner. A completely refurbished family find exudes luxury and comfort.
Just one stop from nearby Lea Bridge station gets you to Stratford, where you'll find a multitude of connections to the City and your surrounding area via Central line, DLR, Elizabeth line, Jubilee line, Overground and other rail services.
IF YOU LIVED HERE...
You'll step into your magnificent open plan through lounge. The immaculate style starts with a vintage pewter hearth and mantel, ornate ceiling rose, raised panelling and a bright bay window. The matt ivory colour scheme and blonde, herringbone flooring flows through to your dining area where you have another antique fireplace, access to your ground floor cloakroom WC and two squared archways framing your dine in kitchen. A huge, five panel skylight runs the length of your kitchen with an additional skylight above your cooking area for floods of natural light.
Designer pendulum lighting hangs above a central chef's island and breakfast bar. Your integrated, chrome Bosch oven and microwave nestle into smooth sage green cabinets, with brass fixtures and fittings for an opulent finish. Before opening the patio doors onto your spectacular garden, let's take a look upstairs. Follow the dramatic exposed brick wall up your open stairway, arriving in your 165 square foot principal bedroom. Another bay and an additional sash window bathe the room in natural light, with plush carpet underfoot, one more vintage fireplace and more lovingly preserved original features. Your second bedroom overlooks the garden, next to your splendid family bathroom.
Here you have glossy, peacock blue tilework, smoky light grey flooring, a free standing double ended tub and a stroll in rainfall shower. Featuring more glossy brass fixtures and fittings plus an elegant vessel sink, this is the perfect space for relaxing and refreshing. Head upstairs again to your sumptuous loft conversion, home to a huge, double skylit sleeper with a glorious en suite bathroom and double doors to a private balcony. The offset marbled tiling and geometric flooring in your en suite are complemented by ebony fixtures and fittings and a large bright skylight. Your fourth double bedroom completes the sleeping arrangements, with more treetop views out over the garden.
A fifteen minute stroll brings you to Leyton Midland Road station, where you'll find a trio of delicious eateries and drinking establishments; Burnt Smokehouse, Bamboo-Mat and Gravity Well Taproom. Your new local will be The Hare & Hounds on Lea Bridge Road, a family friendly gastropub that serves hearty traditional food, pizzas, local cask ales and craft beers. Walk off all that fine food and wine with a wander round Leyton Jubilee Park, where there's a lovely pirate-themed playground for children to enjoy and plenty of outdoor gym equipment.
WHAT ELSE?
- Your private, tranquil garden is a delightful mix of Trulawn, patio, pergola and shaded seating. There's plenty of space for al fresco dining and solar powered floor lamps for making the most of long summer evenings.
- Of the eighteen primary and secondary schools that are within a mile of your new home, seven have been rated 'Outstanding' and eleven have been rated 'Good', by Ofsted.
- Why not visit creative community venue Patchworks? Just four minutes on foot, here you'll find regular makers markets, open mic nights, pop up food events and there's also Blondies cafe and taproom next door.
Reception - 3.38 x 7.60 (11'1" x 24'11") -
Kitchen/Diner - 4.01 x 7.95 (13'1" x 26'0") -
Wc -
Bedroom - 4.24 x 3.88 (13'10" x 12'8") -
Bedroom - 2.42 x 3.56 (7'11" x 11'8") -
Bathroom - 2.47 x 3.25 (8'1" x 10'7") -
Bedroom - 3.29 x 5.90 (10'9" x 19'4") -
Ensuite -
Bedroom - 2.52 x 3.23 (8'3" x 10'7") -
Garden - approx. 19.8m x 4.47m (approx. 64'11" x 14'7") -
A WORD FROM THE EXPERT...
"Leyton is a well-hidden gem that people haven’t yet fully explored. Francis Road is one of area’s most celebrated spots and it never disappoints. It’s buzzing with cafés, delis, shops and restaurants — the perfect afternoon or weekend destination.
The Olympic Park is just around the corner, great for all the amazing concerts, sporting events and festivals that are held there all year round.
Getting into central London couldn’t be any easier, with Leyton Midland overground station as well as the Central underground line both right on the doorstep.
And did I mention that Jubilee Park, with its café, outdoor gym and pirate-themed playground, is perfect for a relaxing Sunday walk?"
KENAN KRKIC
E10 SENIOR SALES ADVISOR
Just one stop from nearby Lea Bridge station gets you to Stratford, where you'll find a multitude of connections to the City and your surrounding area via Central line, DLR, Elizabeth line, Jubilee line, Overground and other rail services.
IF YOU LIVED HERE...
You'll step into your magnificent open plan through lounge. The immaculate style starts with a vintage pewter hearth and mantel, ornate ceiling rose, raised panelling and a bright bay window. The matt ivory colour scheme and blonde, herringbone flooring flows through to your dining area where you have another antique fireplace, access to your ground floor cloakroom WC and two squared archways framing your dine in kitchen. A huge, five panel skylight runs the length of your kitchen with an additional skylight above your cooking area for floods of natural light.
Designer pendulum lighting hangs above a central chef's island and breakfast bar. Your integrated, chrome Bosch oven and microwave nestle into smooth sage green cabinets, with brass fixtures and fittings for an opulent finish. Before opening the patio doors onto your spectacular garden, let's take a look upstairs. Follow the dramatic exposed brick wall up your open stairway, arriving in your 165 square foot principal bedroom. Another bay and an additional sash window bathe the room in natural light, with plush carpet underfoot, one more vintage fireplace and more lovingly preserved original features. Your second bedroom overlooks the garden, next to your splendid family bathroom.
Here you have glossy, peacock blue tilework, smoky light grey flooring, a free standing double ended tub and a stroll in rainfall shower. Featuring more glossy brass fixtures and fittings plus an elegant vessel sink, this is the perfect space for relaxing and refreshing. Head upstairs again to your sumptuous loft conversion, home to a huge, double skylit sleeper with a glorious en suite bathroom and double doors to a private balcony. The offset marbled tiling and geometric flooring in your en suite are complemented by ebony fixtures and fittings and a large bright skylight. Your fourth double bedroom completes the sleeping arrangements, with more treetop views out over the garden.
A fifteen minute stroll brings you to Leyton Midland Road station, where you'll find a trio of delicious eateries and drinking establishments; Burnt Smokehouse, Bamboo-Mat and Gravity Well Taproom. Your new local will be The Hare & Hounds on Lea Bridge Road, a family friendly gastropub that serves hearty traditional food, pizzas, local cask ales and craft beers. Walk off all that fine food and wine with a wander round Leyton Jubilee Park, where there's a lovely pirate-themed playground for children to enjoy and plenty of outdoor gym equipment.
WHAT ELSE?
- Your private, tranquil garden is a delightful mix of Trulawn, patio, pergola and shaded seating. There's plenty of space for al fresco dining and solar powered floor lamps for making the most of long summer evenings.
- Of the eighteen primary and secondary schools that are within a mile of your new home, seven have been rated 'Outstanding' and eleven have been rated 'Good', by Ofsted.
- Why not visit creative community venue Patchworks? Just four minutes on foot, here you'll find regular makers markets, open mic nights, pop up food events and there's also Blondies cafe and taproom next door.
Reception - 3.38 x 7.60 (11'1" x 24'11") -
Kitchen/Diner - 4.01 x 7.95 (13'1" x 26'0") -
Wc -
Bedroom - 4.24 x 3.88 (13'10" x 12'8") -
Bedroom - 2.42 x 3.56 (7'11" x 11'8") -
Bathroom - 2.47 x 3.25 (8'1" x 10'7") -
Bedroom - 3.29 x 5.90 (10'9" x 19'4") -
Ensuite -
Bedroom - 2.52 x 3.23 (8'3" x 10'7") -
Garden - approx. 19.8m x 4.47m (approx. 64'11" x 14'7") -
A WORD FROM THE EXPERT...
"Leyton is a well-hidden gem that people haven’t yet fully explored. Francis Road is one of area’s most celebrated spots and it never disappoints. It’s buzzing with cafés, delis, shops and restaurants — the perfect afternoon or weekend destination.
The Olympic Park is just around the corner, great for all the amazing concerts, sporting events and festivals that are held there all year round.
Getting into central London couldn’t be any easier, with Leyton Midland overground station as well as the Central underground line both right on the doorstep.
And did I mention that Jubilee Park, with its café, outdoor gym and pirate-themed playground, is perfect for a relaxing Sunday walk?"
KENAN KRKIC
E10 SENIOR SALES ADVISOR
Location On The Map
E10 , Waltham Forest , London
