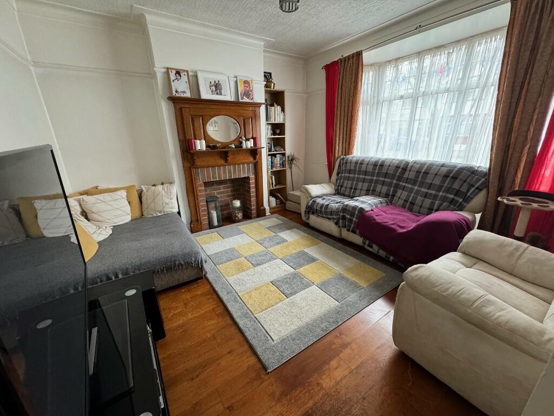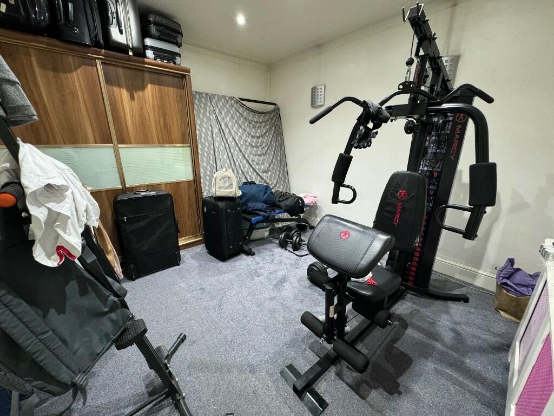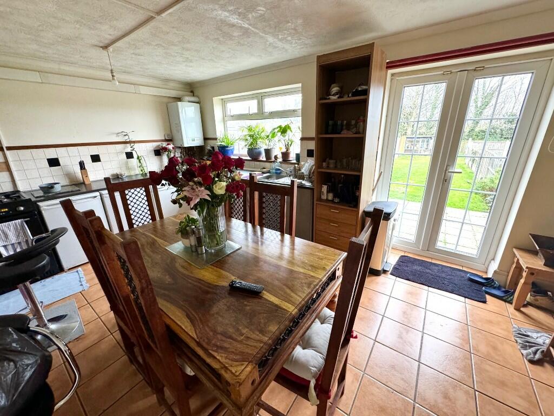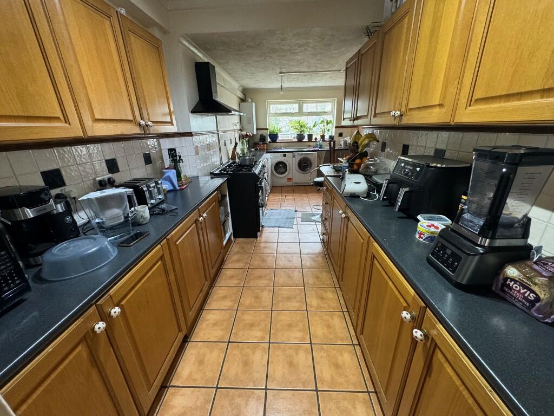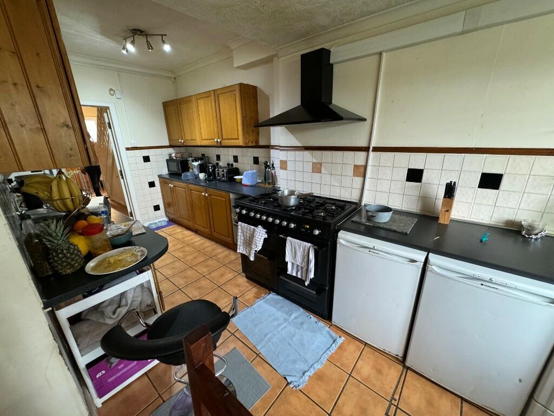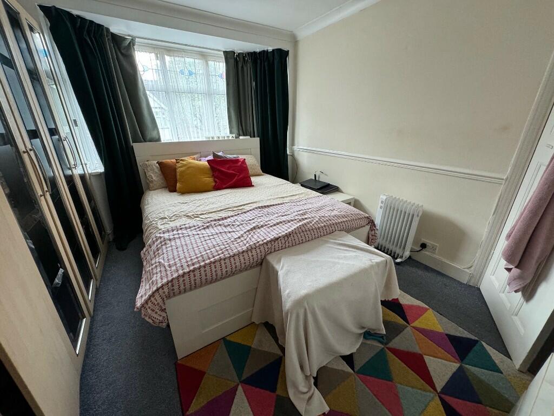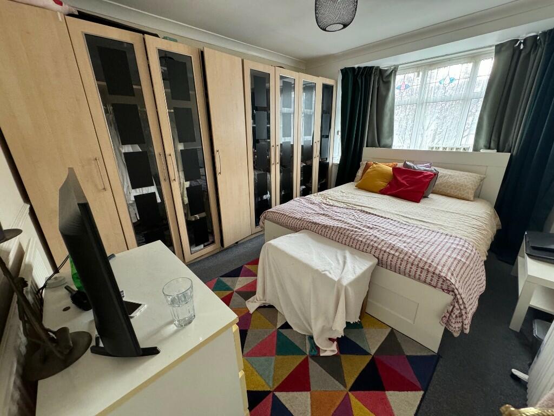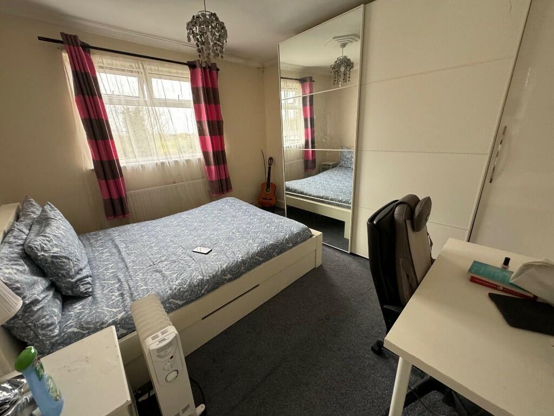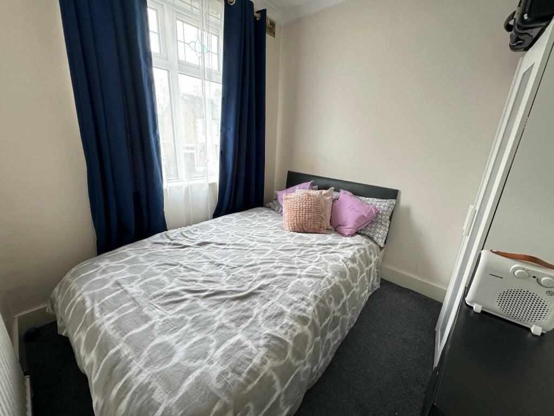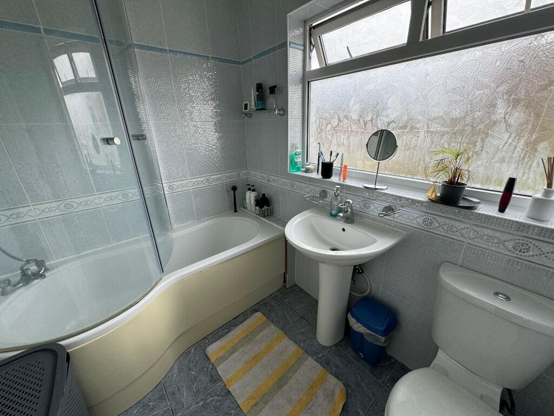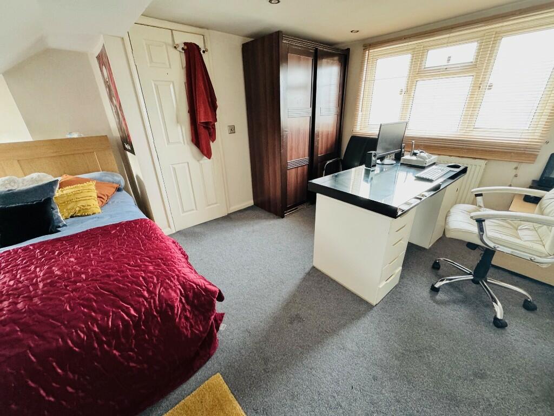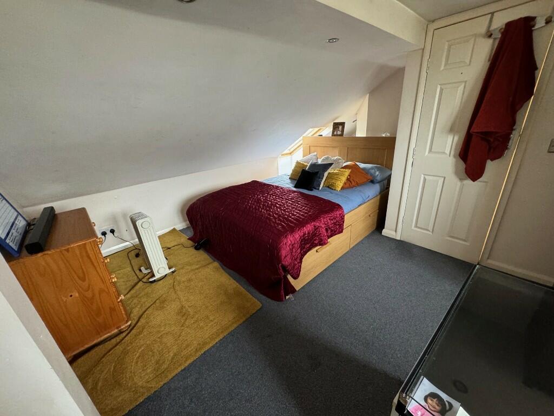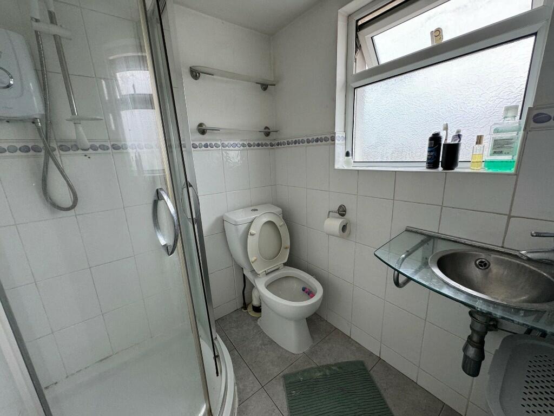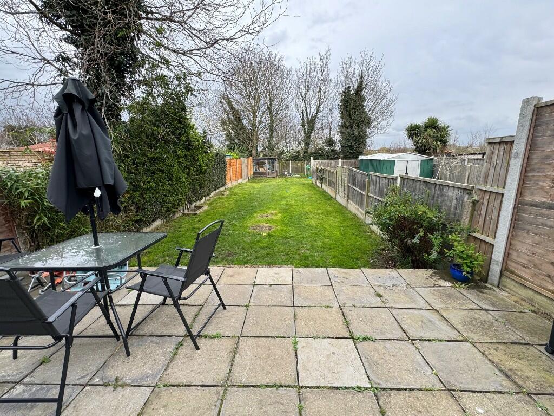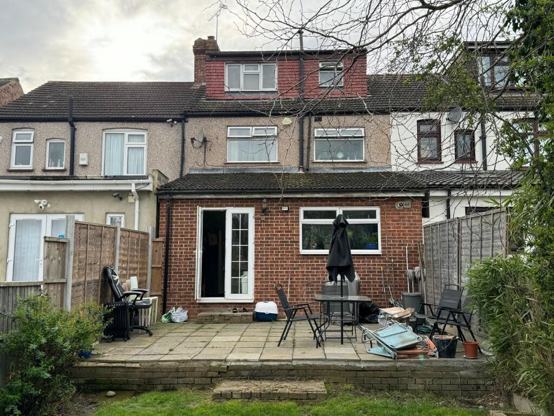1 / 16
Listing ID: HSFfbe62258
4 bedroom terraced house for sale in Kings Avenue, Romford, London, RM6
Brian Thomas Estate Agents
15 days agoPrice: £520,000
RM6 , Barking And Dagenham , London
- Residential
- Houses
- 4 Bed(s)
Features
Lounge/diner
Gas
Parking / Garage
Garden
Description
KINGS AVENUE, CHADWELL HEATH RM6 6BB
ENTRANCE HALL: Double glazed entrance door, solid oak flooring, radiator, under stairs storage cupboard, coved ceiling.
LOUNGE: 13'1 x 12' (3.99m x 3.65m) Solid oak flooring, double glazed splay bay window to front elevation, TV point, electric points, radiator, feature fireplace, textured ceiling with coving.
SECOND RECEPTION: 12' x 10' (3.65m x 3.04m) Solid oak flooring, radiator, coved ceiling with inset spot lights.
EXTENDED KITCHEN/DINER: 20' x 17' (6.09m x 5.18m) Ceramic tiled floor, half tiled walls, fitted wall and floor units, stainless steel sink unit, tiled splash back, electric points, wall mounted boiler supplying central heating and hot water, plumbing for washing machine, double glazed window to rear elevation, double glazed patio door leading to garden.
STAIRS TO FIRST FLOOR LANDING: Solid oak flooring, coved ceiling.
BEDROOM 1: 14'8 x 10' 4.47m x 3.04m) Fitted carpet, fitted wardrobes, double glazed splay bay window to front elevation, electric points, radiator, coved ceiling.
BEDROOM 2: 11'4 x 12'2 (3.45m x 3.71m) Fitted carpet, electric points, double glazed window to rear elevation, double radiator, coved ceiling.
BEDROOM 3: 8'6 x 7'7 (2.59m x 2.31m) Double glazed window to front elevation, electric points, radiator, coved ceiling.
BATHROOM/WC: Tiled flooring and fully tiled walls, panelled bath with mixer taps and shower attachment, pedestal hand basin, low level WC, heated towel rail, double glazed frosted window to rear elevation, inset spot lights to ceiling,
STAIRS TO SECOND FLOOR LANDING: Solid oak flooring, Velux sky light window, ceiling with inset spot lights.
BEDROOM 4: 15'7 x 10' (4.75m x 3.04m) Fitted carpet, Velux sky light window to front elevation, double glazed window to rear elevation, electric points, radiator, inset spot lights to ceiling.
SHOWER ROOM: Double glazed frosted window to rear, shower cubical with electric shower, wall mounted hand basin with mixer tap, low level WC, heated towel rail, tiled walls, inset spot lights to ceiling.
GARDEN: 120FT L-shaped, patio area, remainder laid to lawn, brick built shed, outside tap, side access from side road.
VIEWING: By appointment with this office, open weekdays until 6.30pm
ENTRANCE HALL: Double glazed entrance door, solid oak flooring, radiator, under stairs storage cupboard, coved ceiling.
LOUNGE: 13'1 x 12' (3.99m x 3.65m) Solid oak flooring, double glazed splay bay window to front elevation, TV point, electric points, radiator, feature fireplace, textured ceiling with coving.
SECOND RECEPTION: 12' x 10' (3.65m x 3.04m) Solid oak flooring, radiator, coved ceiling with inset spot lights.
EXTENDED KITCHEN/DINER: 20' x 17' (6.09m x 5.18m) Ceramic tiled floor, half tiled walls, fitted wall and floor units, stainless steel sink unit, tiled splash back, electric points, wall mounted boiler supplying central heating and hot water, plumbing for washing machine, double glazed window to rear elevation, double glazed patio door leading to garden.
STAIRS TO FIRST FLOOR LANDING: Solid oak flooring, coved ceiling.
BEDROOM 1: 14'8 x 10' 4.47m x 3.04m) Fitted carpet, fitted wardrobes, double glazed splay bay window to front elevation, electric points, radiator, coved ceiling.
BEDROOM 2: 11'4 x 12'2 (3.45m x 3.71m) Fitted carpet, electric points, double glazed window to rear elevation, double radiator, coved ceiling.
BEDROOM 3: 8'6 x 7'7 (2.59m x 2.31m) Double glazed window to front elevation, electric points, radiator, coved ceiling.
BATHROOM/WC: Tiled flooring and fully tiled walls, panelled bath with mixer taps and shower attachment, pedestal hand basin, low level WC, heated towel rail, double glazed frosted window to rear elevation, inset spot lights to ceiling,
STAIRS TO SECOND FLOOR LANDING: Solid oak flooring, Velux sky light window, ceiling with inset spot lights.
BEDROOM 4: 15'7 x 10' (4.75m x 3.04m) Fitted carpet, Velux sky light window to front elevation, double glazed window to rear elevation, electric points, radiator, inset spot lights to ceiling.
SHOWER ROOM: Double glazed frosted window to rear, shower cubical with electric shower, wall mounted hand basin with mixer tap, low level WC, heated towel rail, tiled walls, inset spot lights to ceiling.
GARDEN: 120FT L-shaped, patio area, remainder laid to lawn, brick built shed, outside tap, side access from side road.
VIEWING: By appointment with this office, open weekdays until 6.30pm
Location On The Map
RM6 , Barking And Dagenham , London
