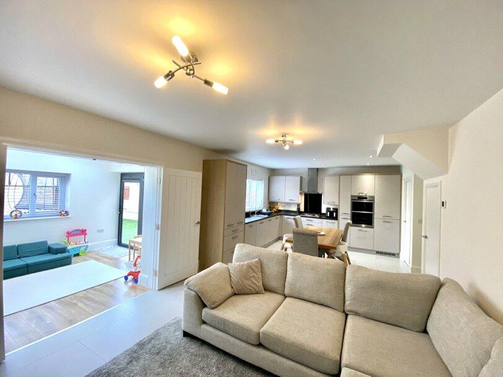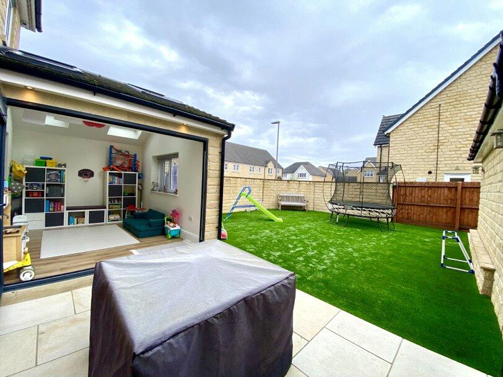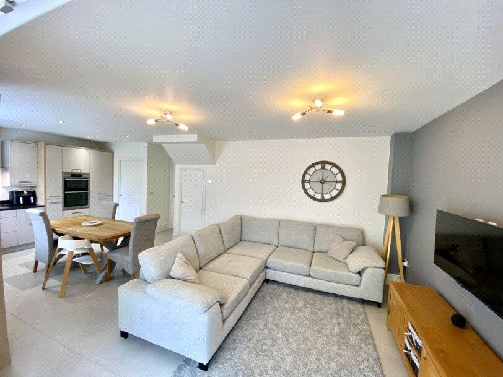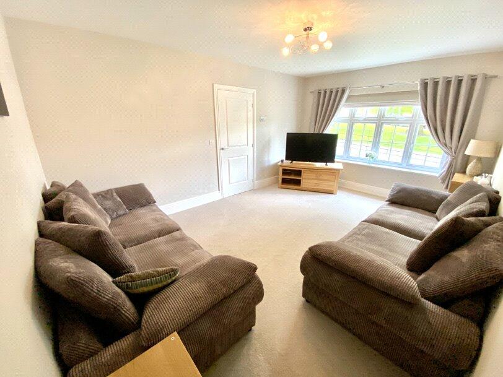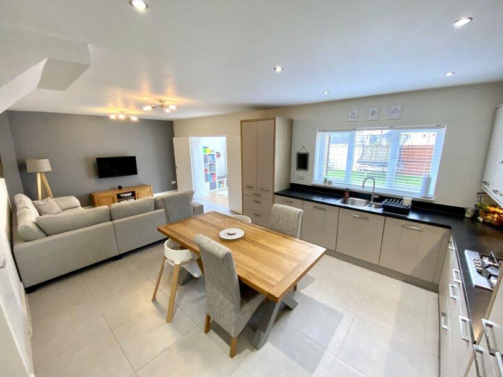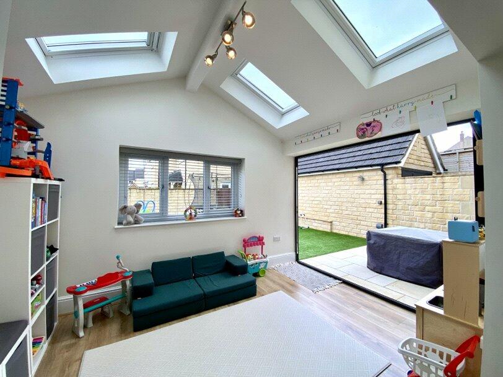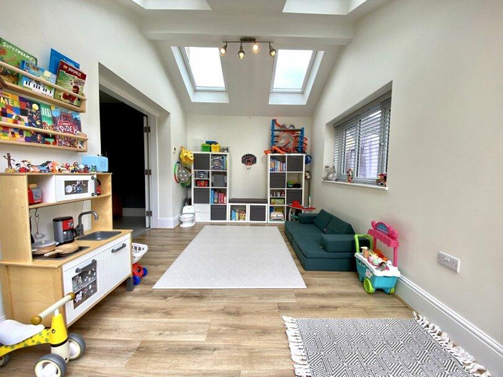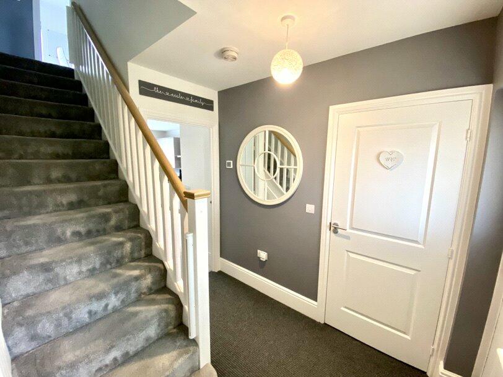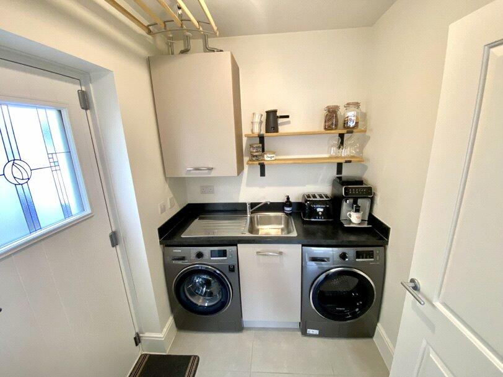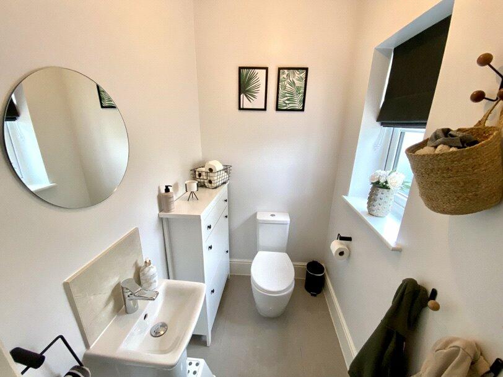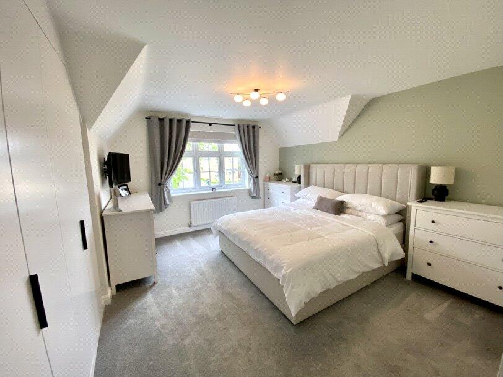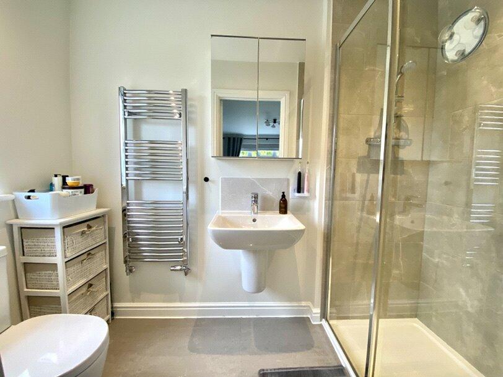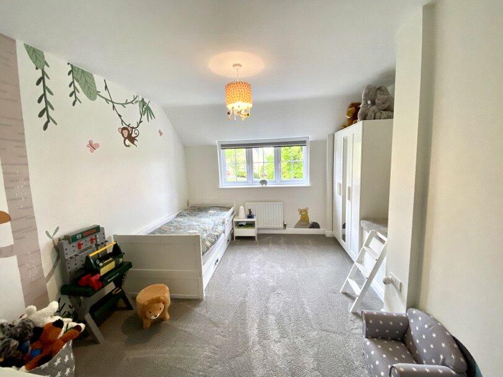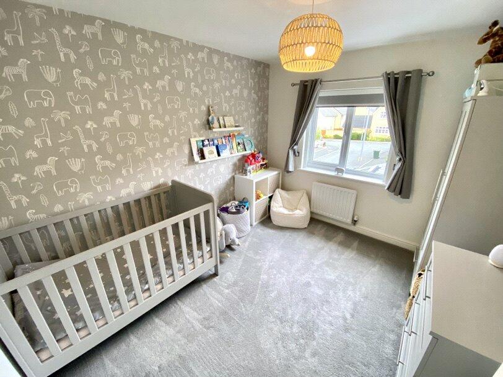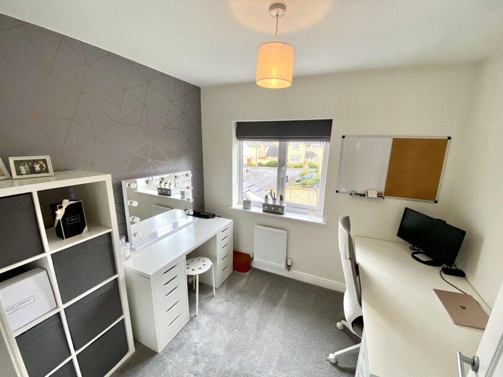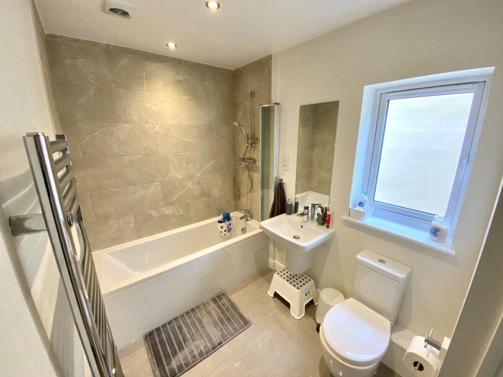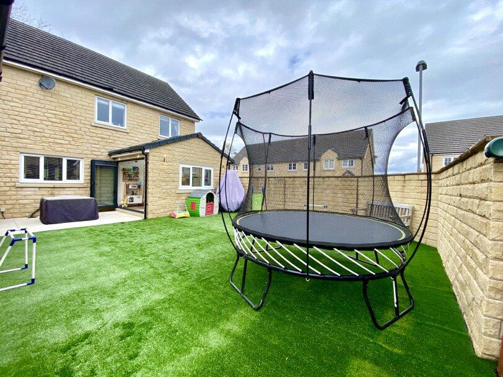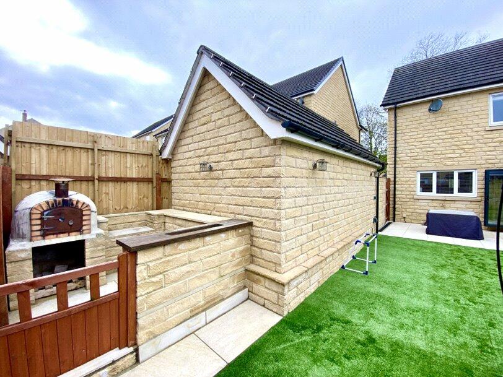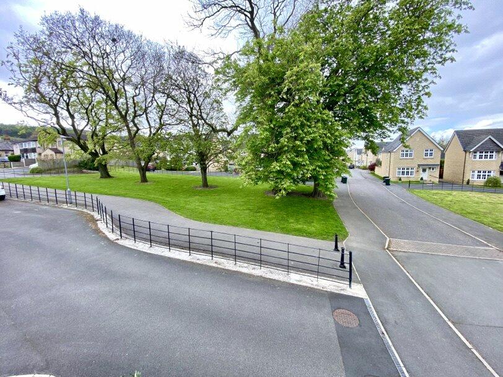1 / 20
Listing ID: HSFf3615815
4 bedroom detached house for sale in Hawthorne Road, Steeton, Keighley, West Yorkshire, BD20
National Home Move LSL Franchise
11 days agoPrice: £450,000
BD20 , Kildwick ,
- Residential
- Houses
- 4 Bed(s)
- 2 Bath(s)
Features
Lounge/diner
Parking / Garage
Garden
Description
Your Move are delighted to bring to the market this beautiful four bedroom detached residence.
This wonderful home has been well cared for, from new by the current owners and has been extended to the rear elevation, providing excellent living space ideal for the growing family.
Approached from the front elevation is an entrance hall with a staircase leading to the first floor and a guest W.C.
To the rear elevation is the stunning open plan living/dining kitchen having a range of integrated appliances including a gas hob with an extractor hood over, double oven, fridge, freezer and a dishwasher. Double doors from here open into the extended snug/playroom with four Velux roof windows, additional rear window and bi-folding doors providing access to the rear garden. To the side elevation there is a useful utility room with plumbing for an automatic washing machine and a side door to the driveway.
The ground floor is completed by a good sized more formal living room to the front elevation.
To the first floor there are four bedrooms the master of which has fitted wardrobes and an en-suite shower room. In addition there is a modern three piece house bathroom.
Externally there is a driveway providing off road parking leading to a detached garage with an up and over door light and power.
To the rear is a superb enclosed landscaped garden with a flagged patio, artificial lawn and a further enclosed area with a built in Pizza Oven.
This is a truly exceptional family home that must be viewed to be fully appreciated.
IMPORTANT NOTE TO POTENTIAL PURCHASERS & TENANTS:
We endeavour to make our particulars accurate and reliable, however, they do not constitute or form part of an offer or any contract and none is to be relied upon as statements of representation or fact. The services, systems and appliances listed in this specification have not been tested by us and no guarantee as to their operating ability or efficiency is given. All photographs and measurements have been taken as a guide only and are not precise. Floor plans where included are not to scale and accuracy is not guaranteed. If you require clarification or further information on any points, please contact us, especially if you are traveling some distance to view. POTENTIAL PURCHASERS: Fixtures and fittings other than those mentioned are to be agreed with the seller. POTENTIAL TENANTS: All properties are available for a minimum length of time, with the exception of short term accommodation. Please contact the branch for details. A security deposit of at least one month’s rent is required. Rent is to be paid one month in advance. It is the tenant’s responsibility to insure any personal possessions. Payment of all utilities including water rates or metered supply and Council Tax is the responsibility of the tenant in every case.
QKG240154/2
Location On The Map
BD20 , Kildwick ,
