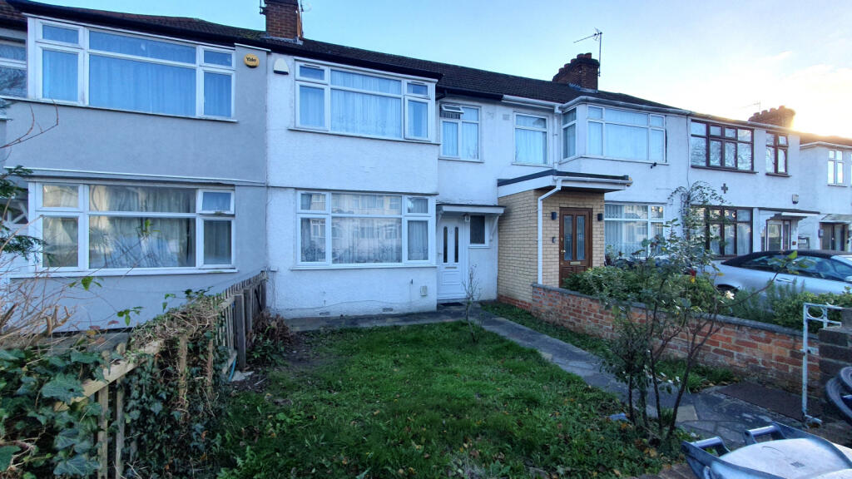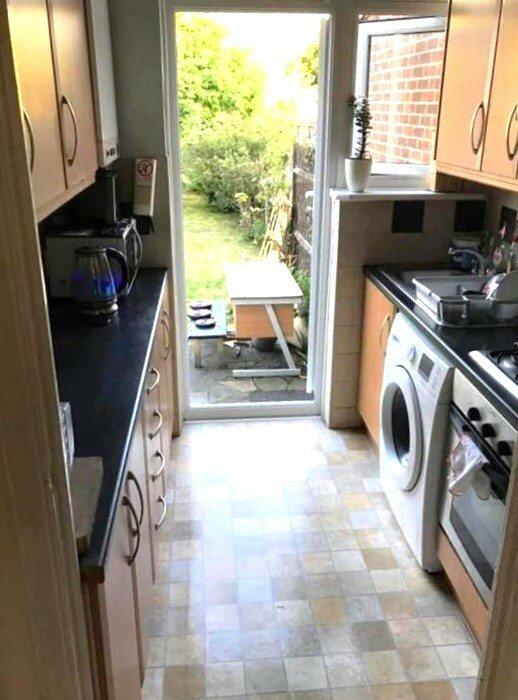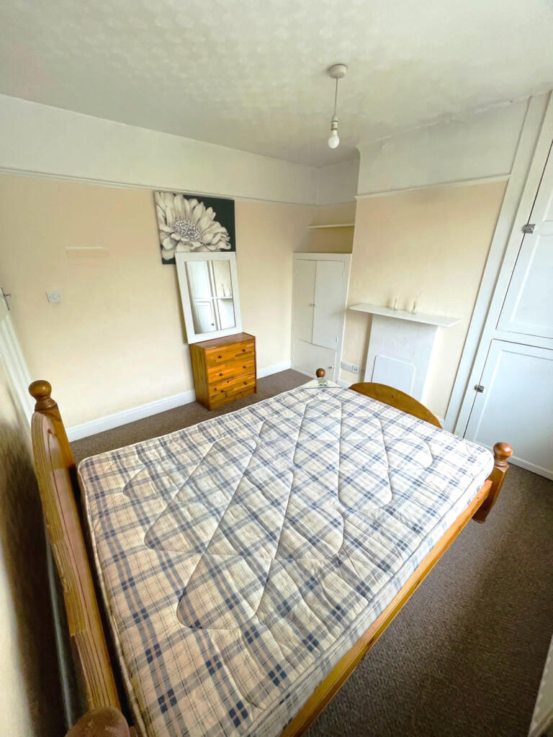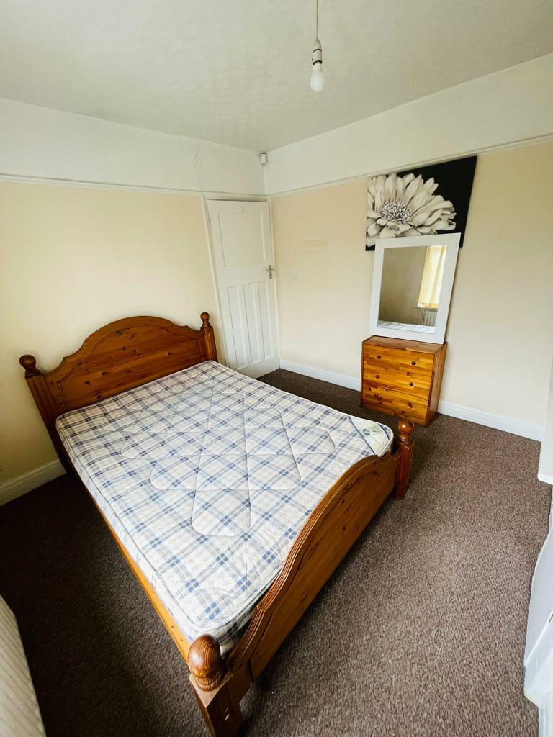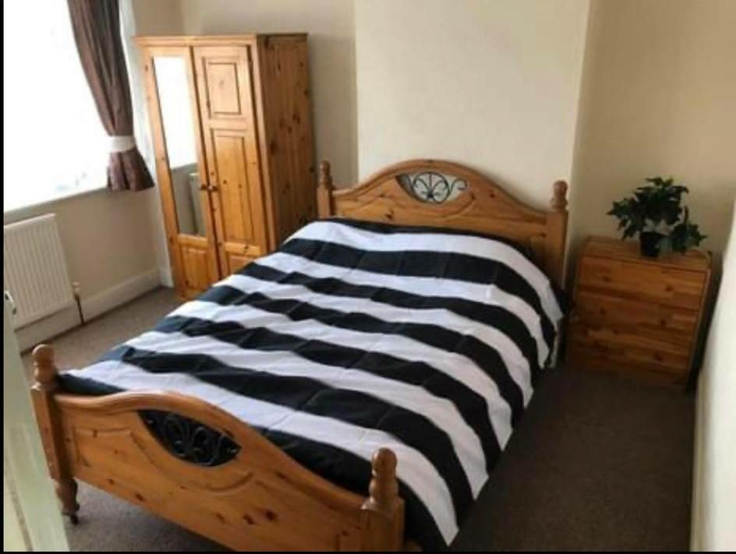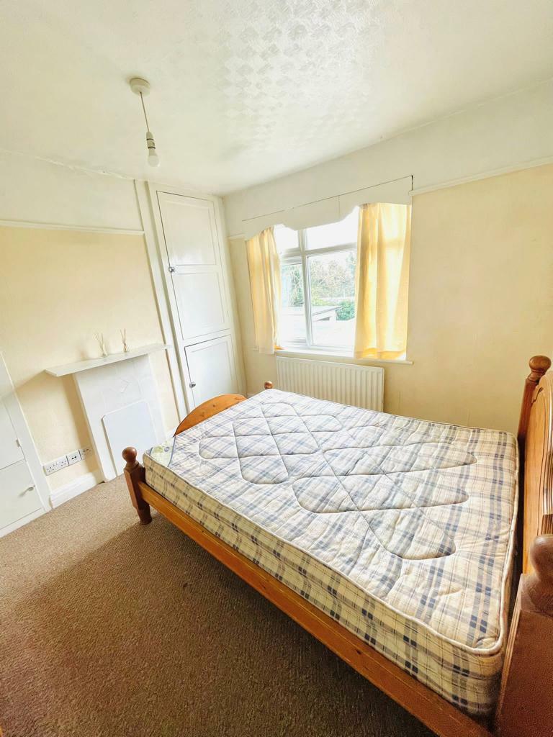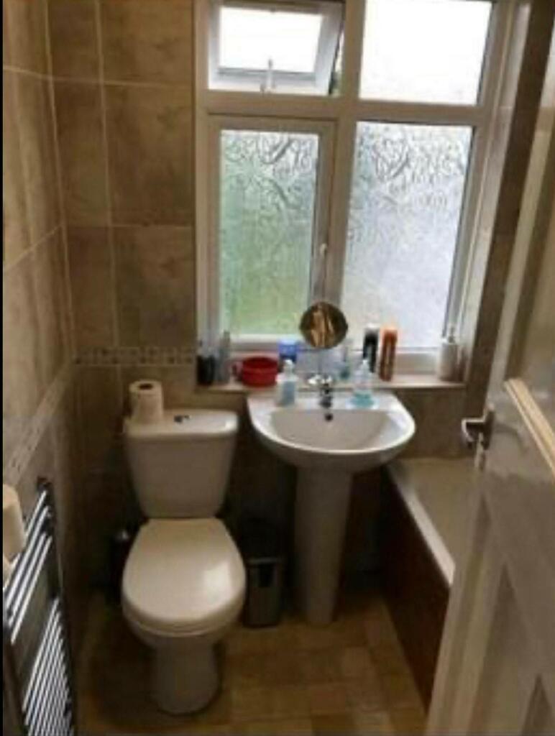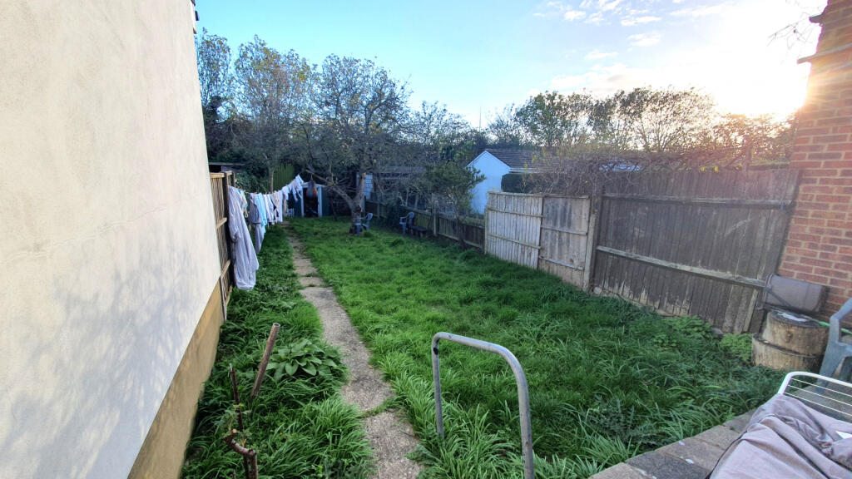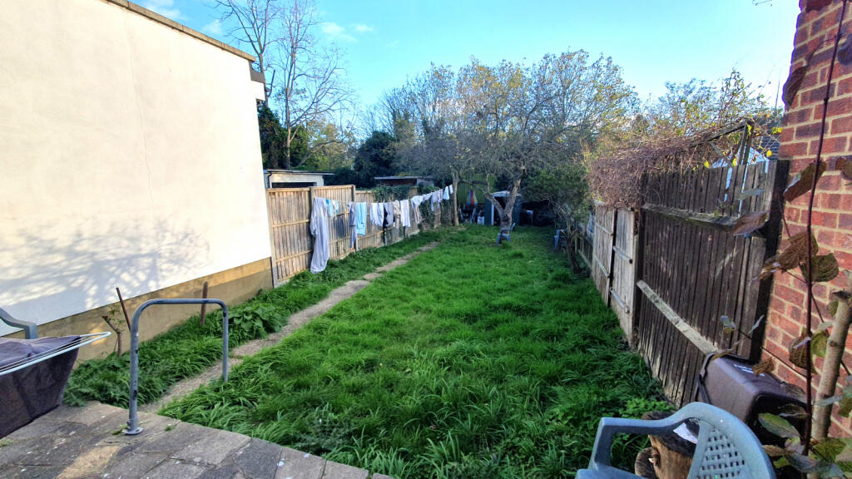3 bedroom terraced house for sale in Brent Park Road, Hendon, NW4
Warren Bradley Estates
2 months agoPrice: £580,000
NW4 , Barnet , London
- Residential
- Houses
- 3 Bed(s)
- 1 Bath(s)
Features
Description
Warren Bradley Estates are delighted to offer for sale this spacious three bedroom terraced house on Brent Park Road.
The property is offered in good condition and benefits from two reception rooms, a modern kitchen, 3 spacious bedrooms and a tiled bathroom. The heating and plumbing system has recently been updated and each bedroom benefits from its own tv and internet connection point.
Externally the property has a large rear garden (23 Metres) and also a front garden. It is ideally located close to all local amenities including Brent Cross Shopping Centre, also excellent road and transport links.
The property is offered chain free and is ideal for families and rental investors alike.
Property additional info
Entrance Hall: 3.10m x 2.10m (10' 2" x 6' 11")
Front Reception: 3.60m x 3.40m (11' 10" x 11' 2")
Rear Reception: 3.20m x 2.90m (10' 6" x 9' 6")
Kitchen: 2.20m x 2.10m (7' 3" x 6' 11")
Bedroom 1: 3.70m x 3.40m (12' 2" x 11' 2")
Bedroom 2: 3.20m x 2.90m (10' 6" x 9' 6")
Bedroom 3: 2.10m x 1.60m (6' 11" x 5' 3")
Bathroom: 1.90m x 1.80m (6' 3" x 5' 11")
Front Garden: 6.60m x 5.20m (21' 8" x 17' 1")
Rear Garden: 23.10m x 5.20m (75' 9" x 17' 1")
Freehold
Location On The Map
NW4 , Barnet , London

