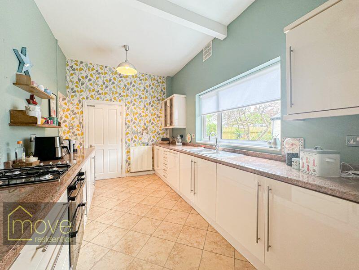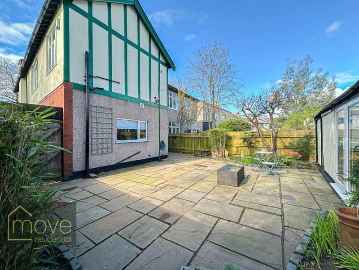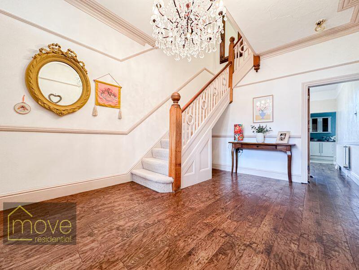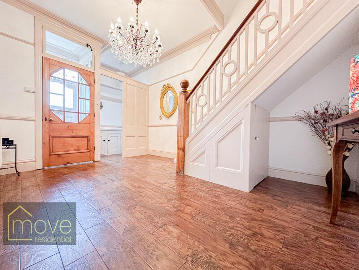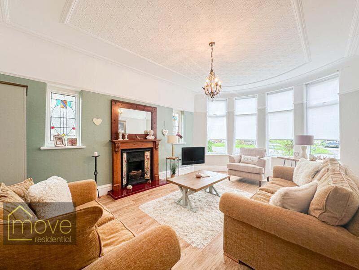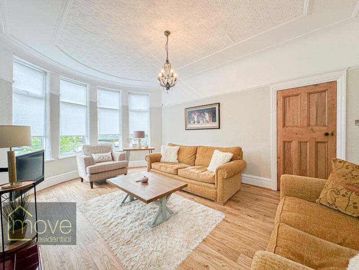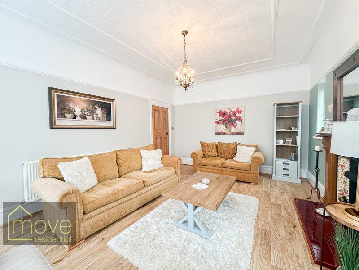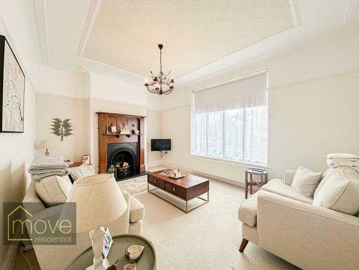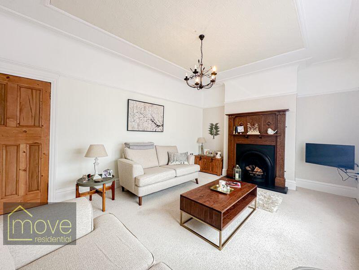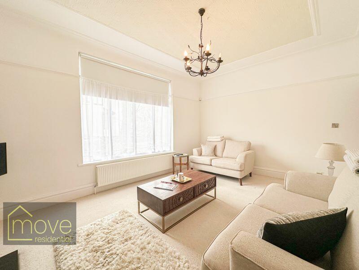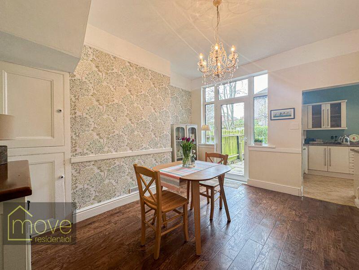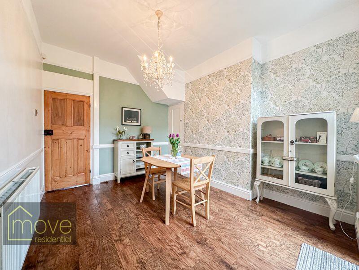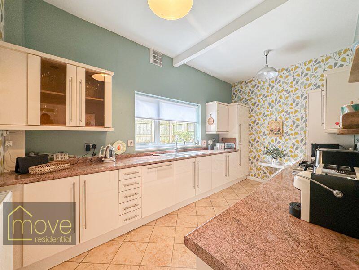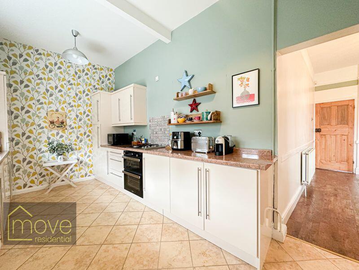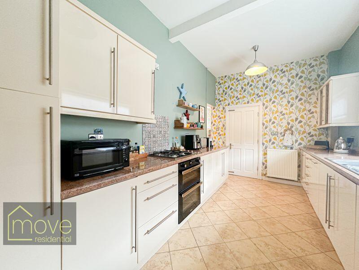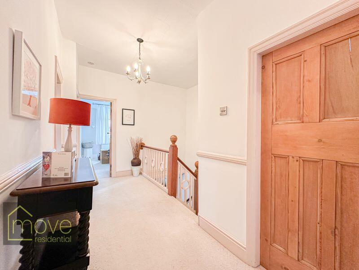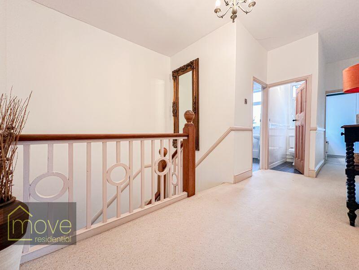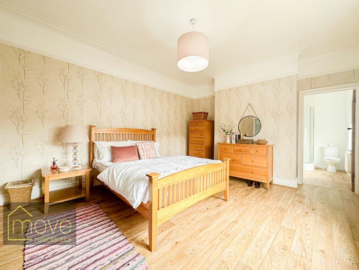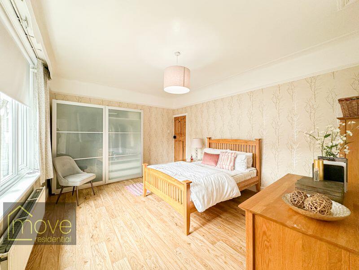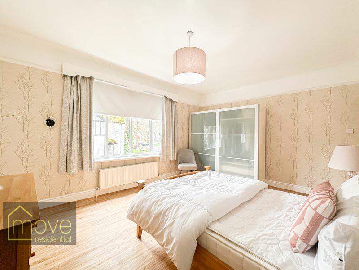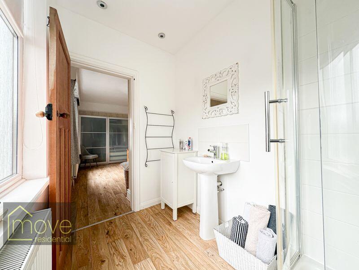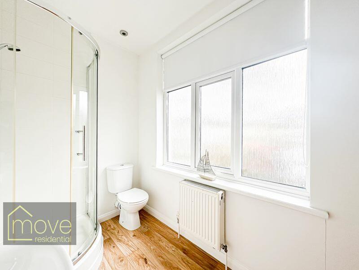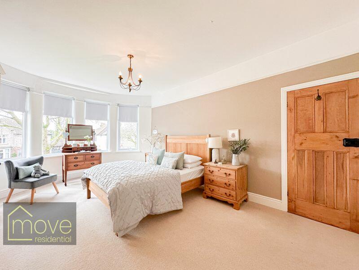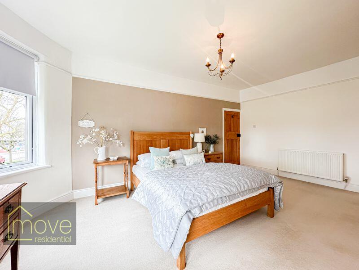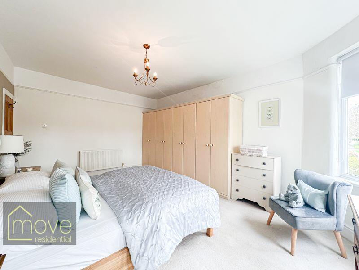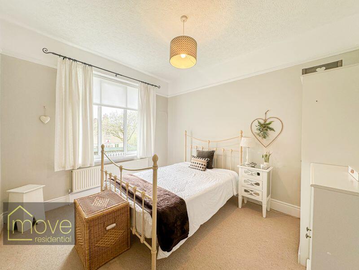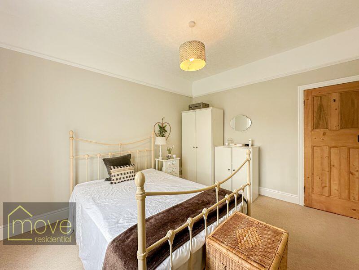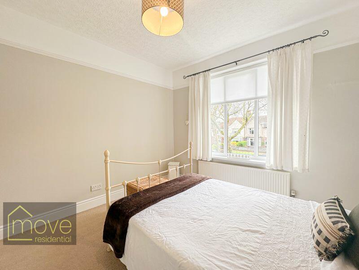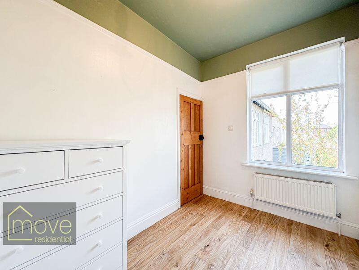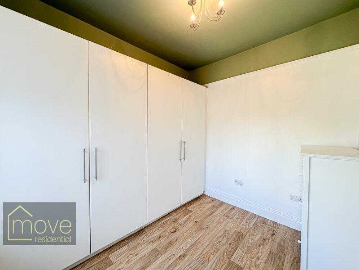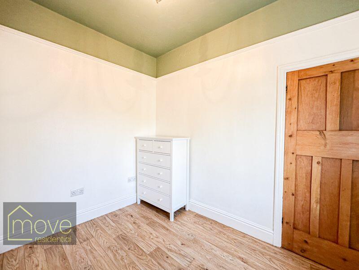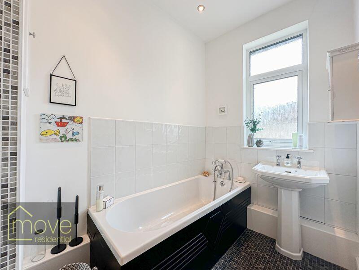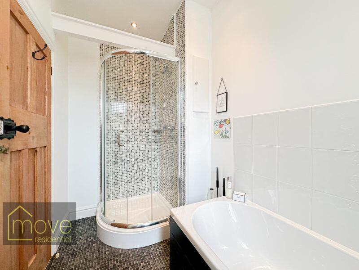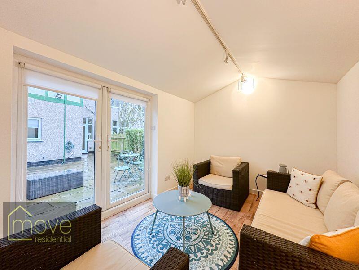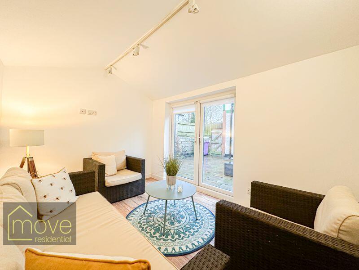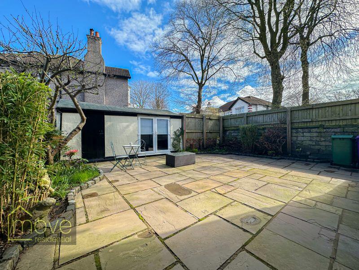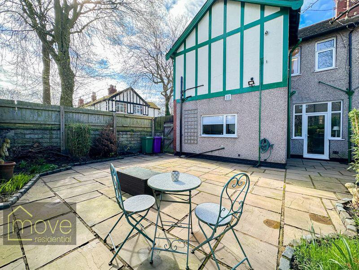1 / 38
Listing ID: HSFeec0b6f2
4 bedroom semi-detached house for sale in Allerton Drive, Calderstones, Liverpool, L18
Move Residential
13 days agoPrice: £600,000
L18 , Liverpool ,
- Residential
- Houses
- 4 Bed(s)
- 2 Bath(s)
Features
Garden
Description
Standing proudly on Allerton Drive in the highly sought-after suburb of Calderstones, L18, is this fabulous four bedroom semi detached property, proudly presented to the sales market by appointed agents, Move Residential. Boasting a charming frontage, this home offers generous and beautifully presented living proportions throughout, promising to provide the perfect future home for a very lucky family.
Upon entering the property, you are greeted by a grand entrance hallway that immediately sets the tone for the remainder of the home, which in turn guides you into the sensational family lounge, bathed in natural light, courtesy of an impressive walk-in bay window. This inviting space is finished in a tasteful décor which showcases stunning original features such as the exquisite fireplace and decorative stained-glass windows, providing the perfect place to relax with family and friends that is both welcoming and stylish. The elegant décor continues into the secondary reception room which presents a lovely alternative sitting room or formal dining area, also boasting an eye-catching feature fireplace, finished in calming neutral tones. A delightful morning room mirrors the impeccable standard set by the previous reception rooms, offering the ideal space for enjoying family mealtimes and entertaining guests, enjoying views and access out to the lovely rear garden. This flows seamlessly into the stylish modern kitchen which offers exemplary specifications, complete with a range of attractive fitted base and wall units, complementary worktops offering plentiful surface space, and an array of sleek integrated appliances.
The outstanding quality continues to the first floor, where you will find four generously sized and immaculately presented double bedrooms, all finished to an excellent standard and receiving plenty of natural light, with the master bedroom further enjoying the added luxury of an en-suite shower room. Concluding the interior of this magnificent home is a contemporary style four-piece family bathroom suite, complete with bathtub and separate shower unit.
Externally, to the rear of the property is a low maintenance smartly flagged garden, providing the ideal space for al-fresco dining and entertaining, along with a converted garage, currently in use as a charming additional sitting area.
This wonderful property presents an opportunity not to be missed for those searching for their forever home in one of South Liverpool's most desirable locations.
Upon entering the property, you are greeted by a grand entrance hallway that immediately sets the tone for the remainder of the home, which in turn guides you into the sensational family lounge, bathed in natural light, courtesy of an impressive walk-in bay window. This inviting space is finished in a tasteful décor which showcases stunning original features such as the exquisite fireplace and decorative stained-glass windows, providing the perfect place to relax with family and friends that is both welcoming and stylish. The elegant décor continues into the secondary reception room which presents a lovely alternative sitting room or formal dining area, also boasting an eye-catching feature fireplace, finished in calming neutral tones. A delightful morning room mirrors the impeccable standard set by the previous reception rooms, offering the ideal space for enjoying family mealtimes and entertaining guests, enjoying views and access out to the lovely rear garden. This flows seamlessly into the stylish modern kitchen which offers exemplary specifications, complete with a range of attractive fitted base and wall units, complementary worktops offering plentiful surface space, and an array of sleek integrated appliances.
The outstanding quality continues to the first floor, where you will find four generously sized and immaculately presented double bedrooms, all finished to an excellent standard and receiving plenty of natural light, with the master bedroom further enjoying the added luxury of an en-suite shower room. Concluding the interior of this magnificent home is a contemporary style four-piece family bathroom suite, complete with bathtub and separate shower unit.
Externally, to the rear of the property is a low maintenance smartly flagged garden, providing the ideal space for al-fresco dining and entertaining, along with a converted garage, currently in use as a charming additional sitting area.
This wonderful property presents an opportunity not to be missed for those searching for their forever home in one of South Liverpool's most desirable locations.
Location On The Map
L18 , Liverpool ,
