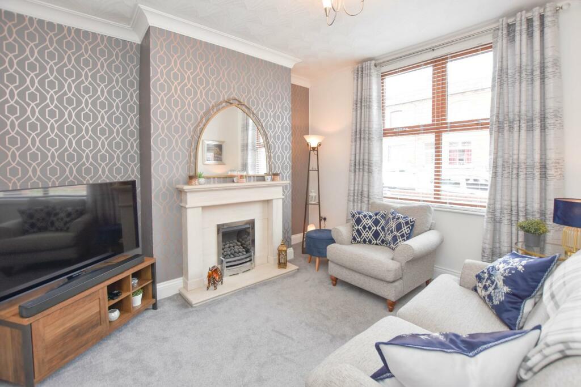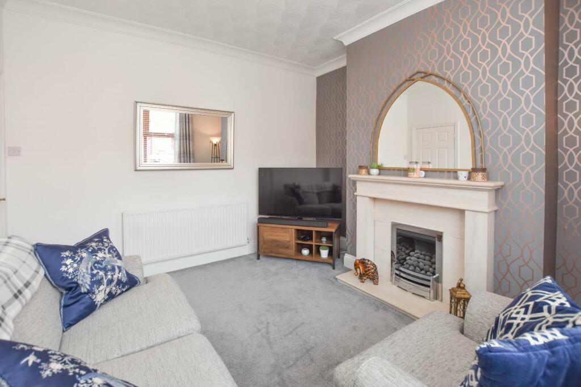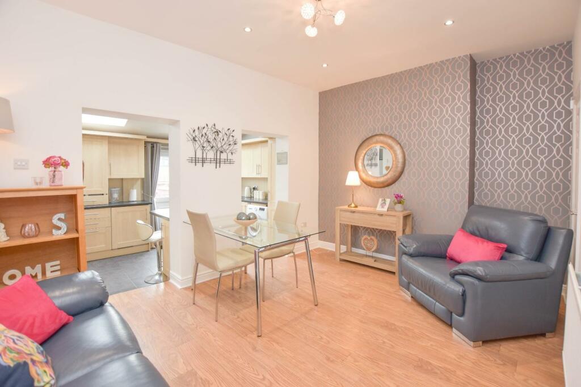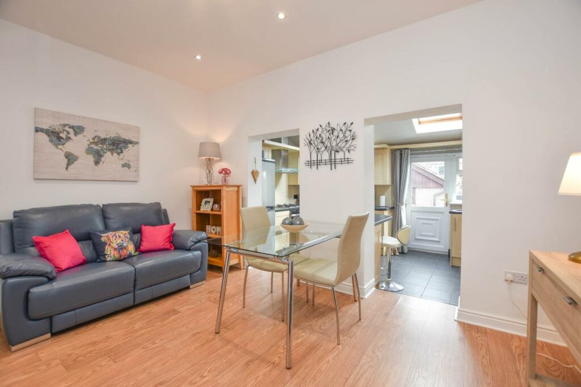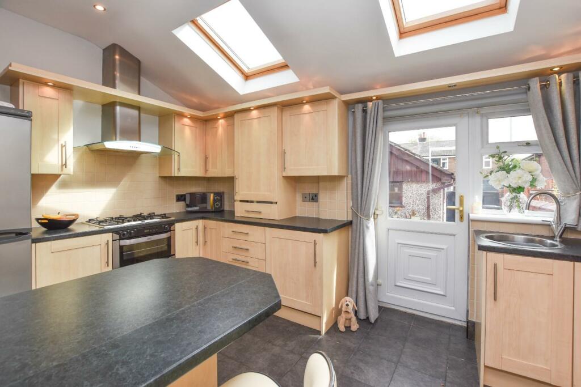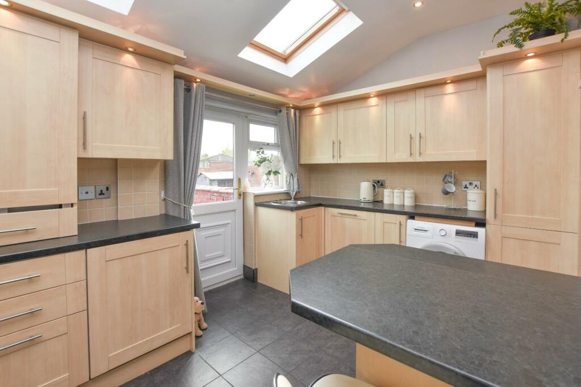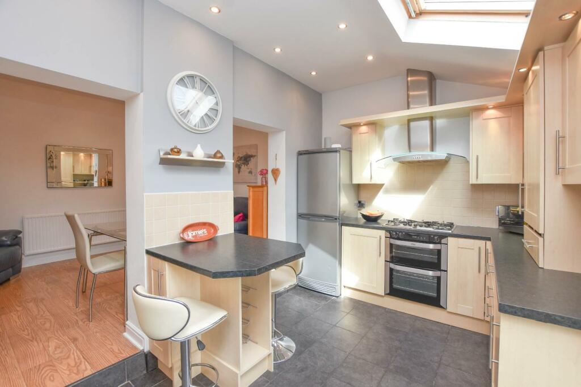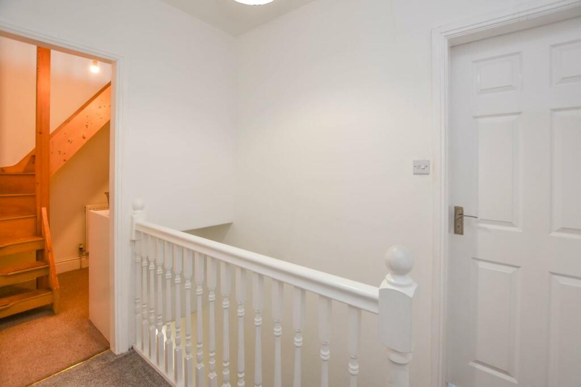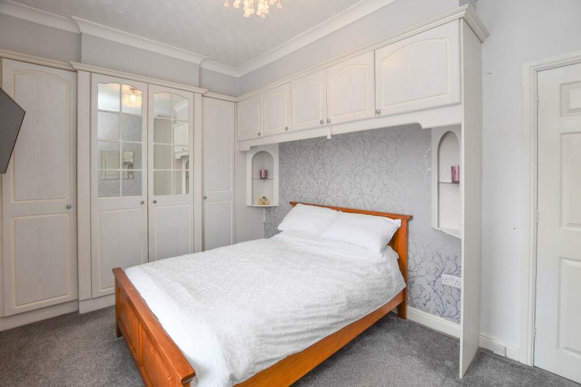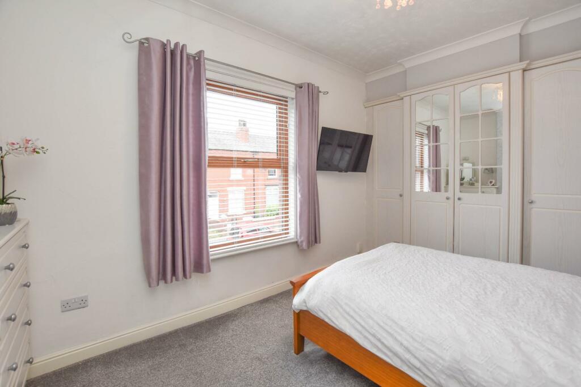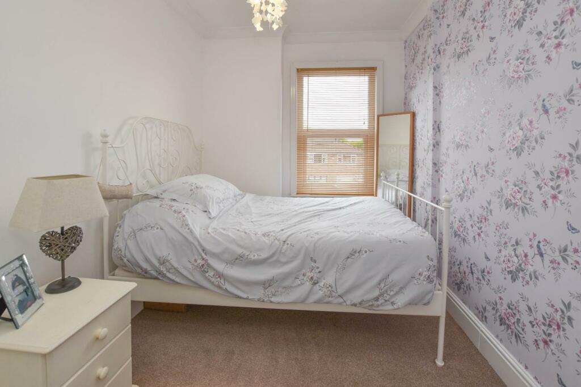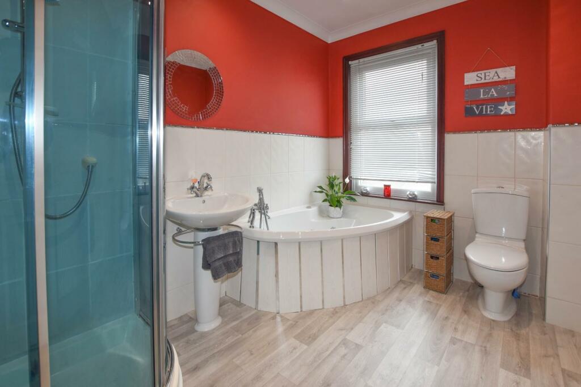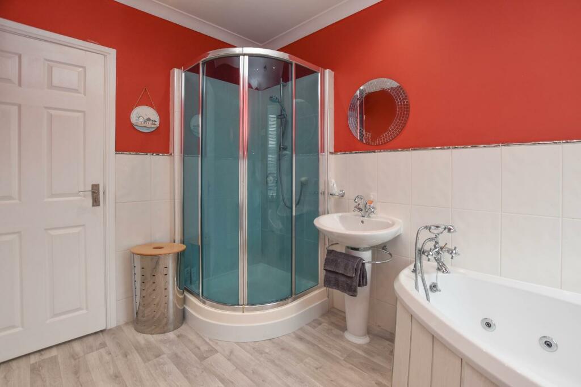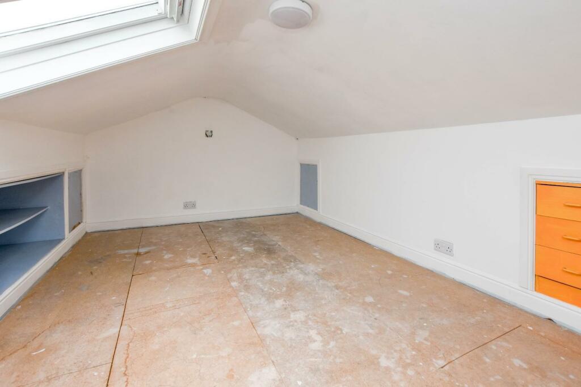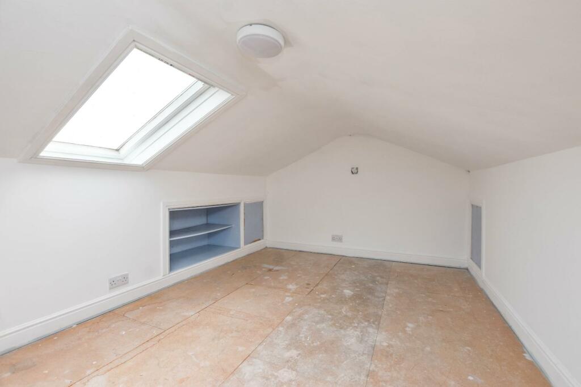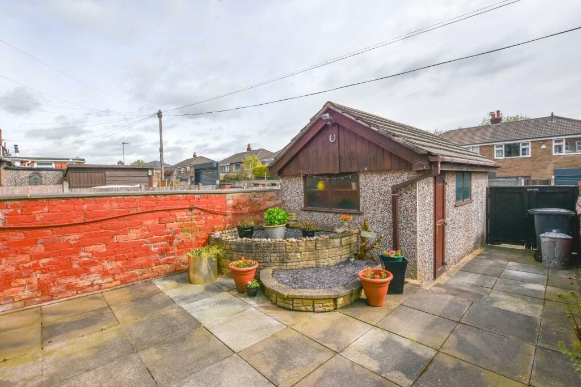1 / 17
Listing ID: HSFed5999fb
2 bedroom terraced house for sale in Barnsley Street, Springfield, Wigan, WN6 7HF, WN6
Sapphire Homes
14 days agoPrice: £160,000
WN6 , Shevington ,
- Residential
- Houses
- 2 Bed(s)
- 1 Bath(s)
Features
Balcony / Terrace
Gas
Parking / Garage
Garden
Description
Sapphire Homes are delighted to offer For Sale this wonderfully presented two bedroom mid terraced property that is located in a popular residential location and is conveniently located for local schools, amenities and transport links including a short walk to Mesnes Park and Wigan Town Centre. In brief the accommodation comprises of entrance / hallway, lounge with modern fire and surround and to the rear elevation there is a generous reception 2 / dining room which is open plan into an extended modern fitted kitchen with doors leading out to the rear garden. To the first floor the landing provides access to two generous bedrooms and there is a family bathroom with a modern four piece suite in white with separate shower and bath. From the landing there is also a staircase to a loft room which would make a wonderful playroom for those with children or could be utilised for storage. The property is warmed by Gas Central Heating and also benefits from UPVC double glazing and a modern tasteful décor throughout. Externally there are low maintenance gardens to the front and rear elevation with the rear also having a detached garage with rear gated access. The property would be perfect for professional, couple or small family and early internal viewing is essential to appreciate this beautiful home.
Ground Floor -
Entrance / Hallway -
Lounge -
Reception 2 -
Kitchen -
First Floor -
Landing -
Bedroom 1 -
Bedroom 2 -
Bathroom -
Second Floor -
Loft Room -
External -
Rear Garden -
Detached Garage -
Ground Floor -
Entrance / Hallway -
Lounge -
Reception 2 -
Kitchen -
First Floor -
Landing -
Bedroom 1 -
Bedroom 2 -
Bathroom -
Second Floor -
Loft Room -
External -
Rear Garden -
Detached Garage -
Location On The Map
WN6 , Shevington ,
