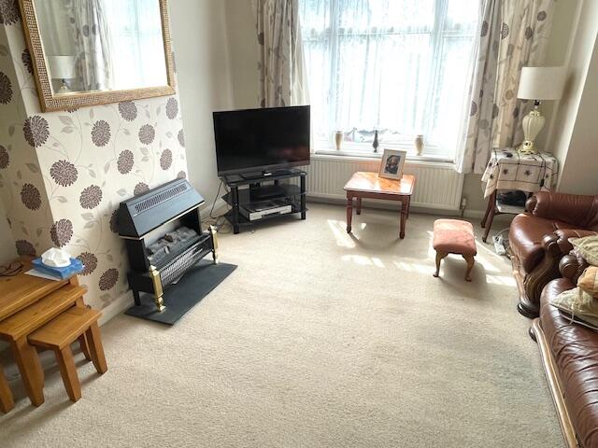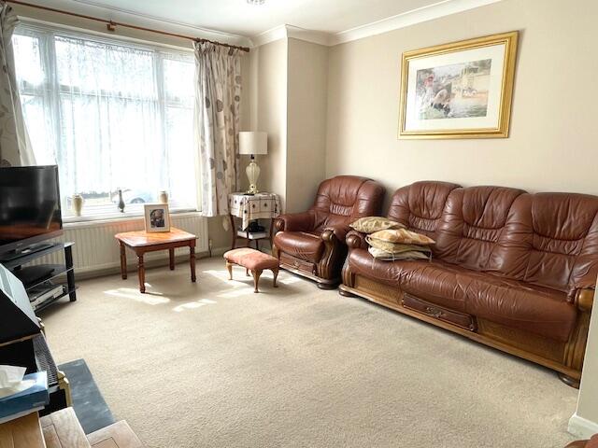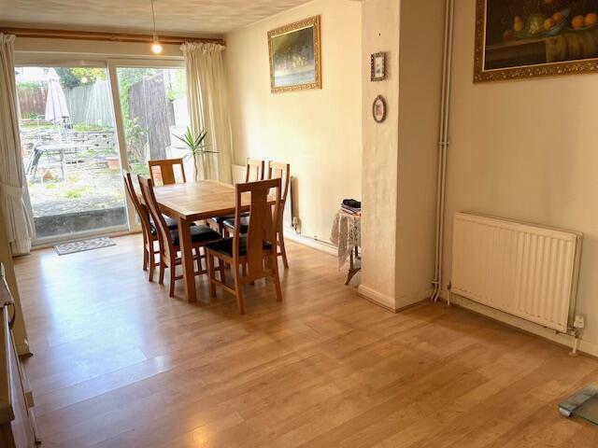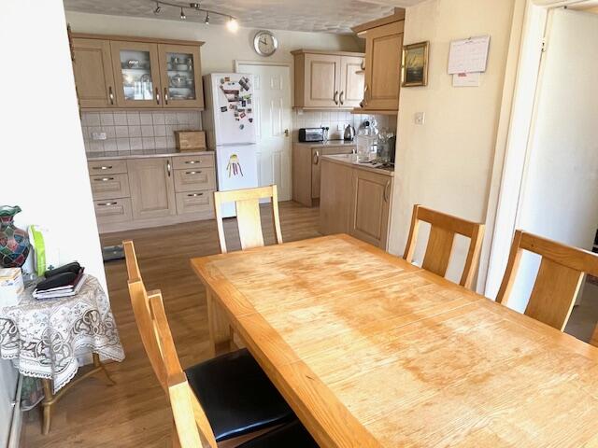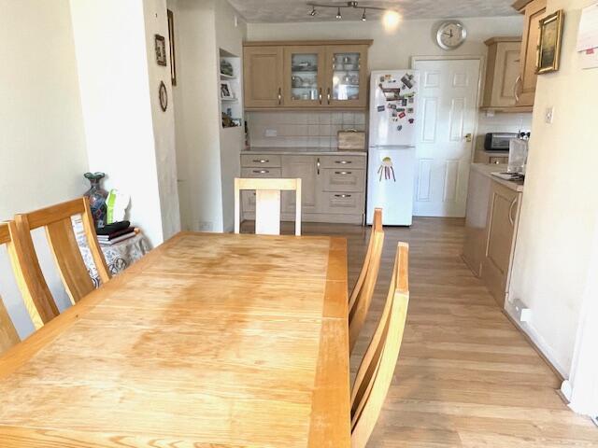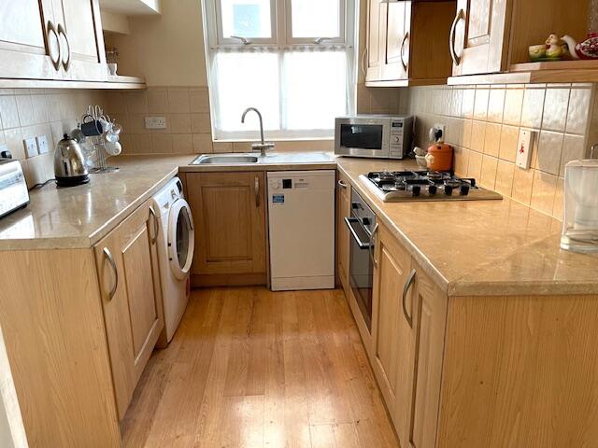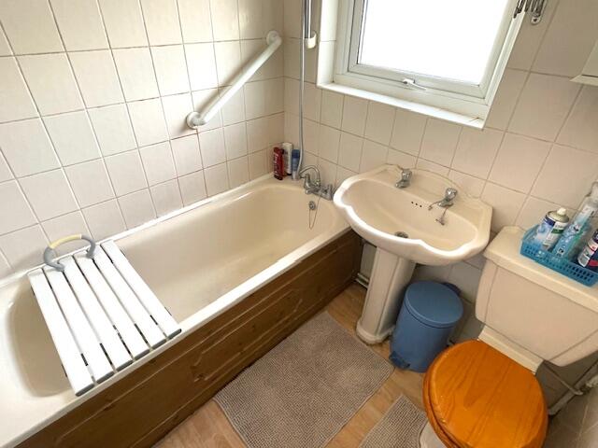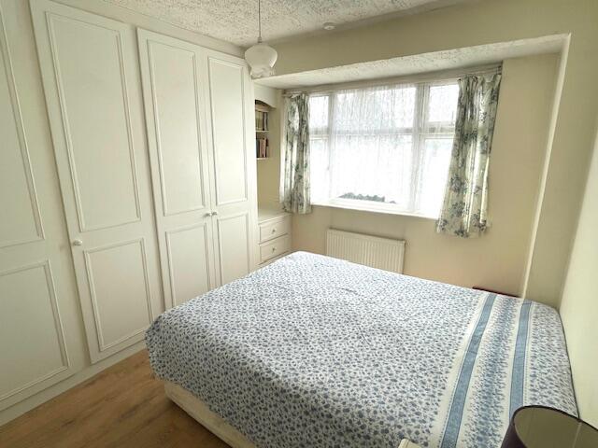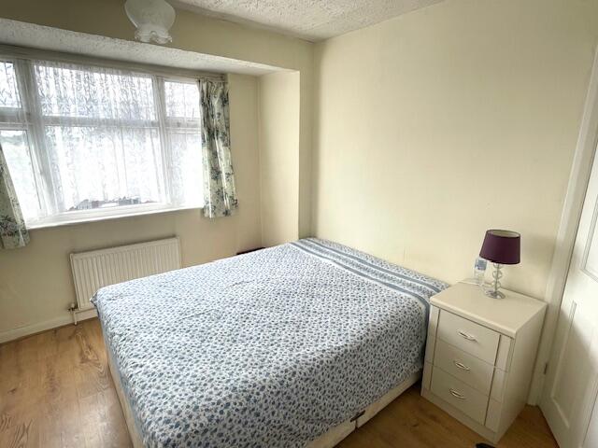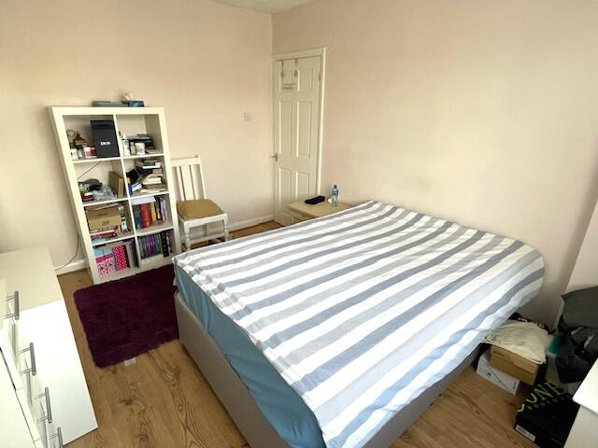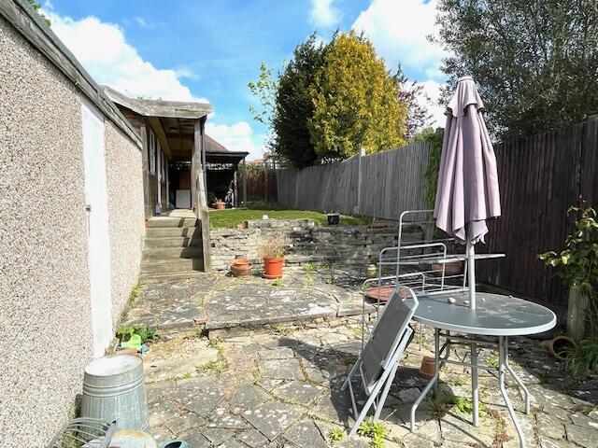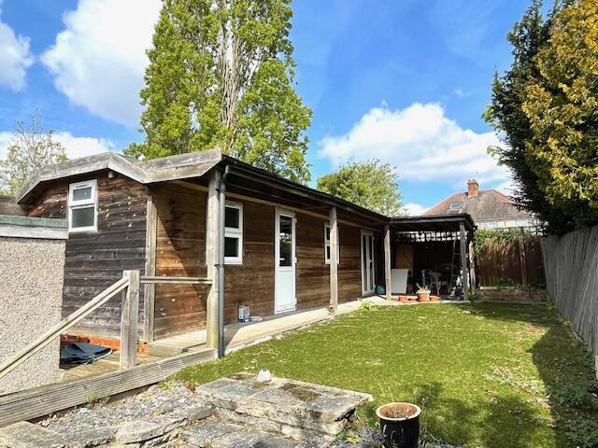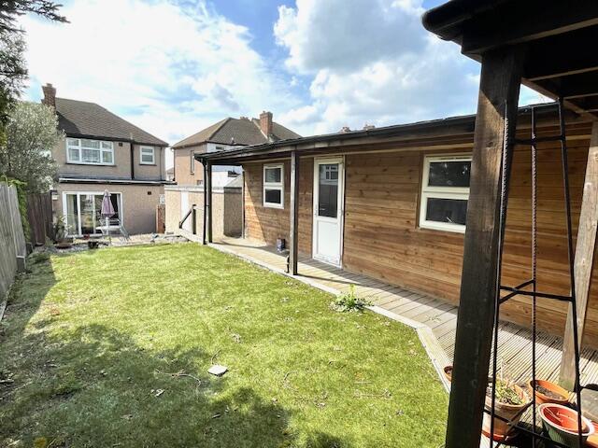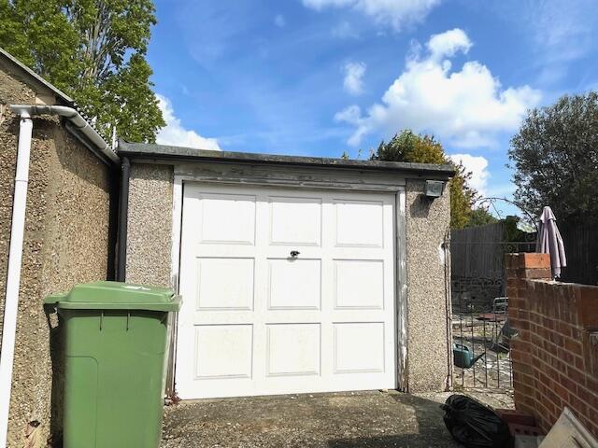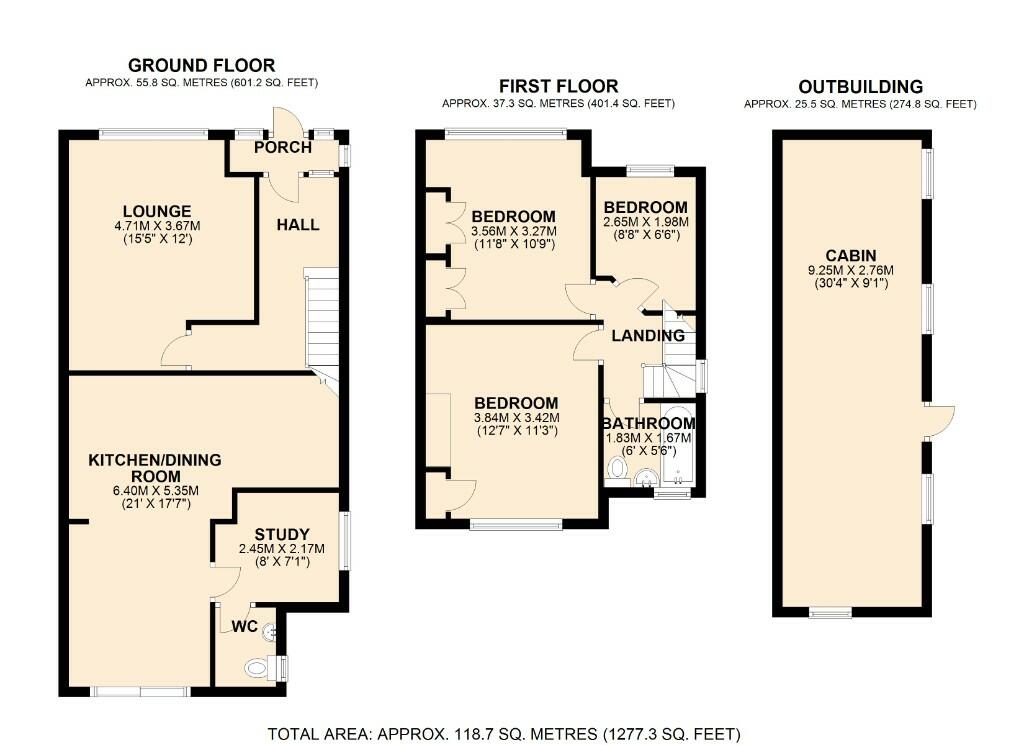1 / 16
Listing ID: HSFebb568d3
3 bedroom semi-detached house for sale in Duncroft, London, SE18
David Evans & Company
17 days agoPrice: £515,000
SE18 , Greenwich , London
- Residential
- Houses
- 3 Bed(s)
Features
Lounge/diner
Gas
Garden
Description
IF YOU ARE LOOKING FOR A HOUSE WITH LOADS OF SPACE, THEN LOOK NO FURTHER, THIS EXTENDED 1930's SEMI DETACHED HOUSE located on the popular Plumstead/Welling Borders and has bundles of it!! Accommodation comprises of THREE BEDROOMS, UPSTAIRS BATHROOM, LOUNGE, EXTENDED KITCHEN/DINER, DOWNSTAIRS W.C., ENTRANCE HALL. OUTSIDE there is a 55' REAR GARDEN with large timber framed cabin - would make an excellent home office, gym, playroom. There is also a GARAGE TO THE SIDE via a SHARED DRIVE. Benefits include DOUBLE GLAZED WINDOWS, GAS CENTRAL HEATING and NO CHAIN. You can move as soon as possible
THIS HAS BEEN A WELL LOVED FAMILY HOME for MANY YEARS, It's NOW READY for NEW FAMILY TO MOVE INTO - VEWING IS HIGH RECOMMEND.
DOUBLE GLAZED PORCH With double glazed door and double glazed window to the front.
HALL hardwood door, frosted window to the front. Laminate wood flooring. Radiator. Understairs cupboard.
LOUNGE 15'5 x 12'. Double glazed window to the front. Fitted carpet. Radiator. Coved ceiling.
EXTENDED KITCHEN/DINER 21' x 17'7. Double glazed window to the side and double glazed patio doors to garden. Wall and base units, stainless steel sink unit with mixer taps, gas hob, electric oven and extractor hood. Plumbed for washing machine. Laminate wood flooring. Two radiators. Door to:-
STUDY 8' x 7'1. Double glazed window to the side and rear. Fitted carpet. Radiator.
DOWNSTAIRS W.C Frosted window to the side. Low level wc. and wash hand basin.
LANDING Double glazed window to the side. Fitted carpet. Access to loft.
BEDROOM ONE 12'7 x 11'3 Double glazed window to the front. Laminate wood flooring. Radiator. Fitted wardrobe.
BEDROOM TWO 11'8 x 10'9. Double glazed window to the rear overlooking the garden. Laminate wood flooring. Radiator.
BEDROOM THREE 8'8 x 6'6. Double glazed window to the front. Laminate wood flooring. Radiator.
BATHROOM Frosted double glazed window to the rear. Suite comprising panelled bath, wash hand basin and low level Tiled walls. Radiator.
GARDEN Approx 55' with paved patio area, artificial grass.
LARGE TIMBER FRAMED CABIN Two double glazed doors and two double glazed windows to the side. Laminate wood flooring. Power and light.
SIDE PEDESTRIAN ACCESS With access to garage.
GARAGE via shared drive and window with up and over door.
ENERGY RATING D
THIS HAS BEEN A WELL LOVED FAMILY HOME for MANY YEARS, It's NOW READY for NEW FAMILY TO MOVE INTO - VEWING IS HIGH RECOMMEND.
DOUBLE GLAZED PORCH With double glazed door and double glazed window to the front.
HALL hardwood door, frosted window to the front. Laminate wood flooring. Radiator. Understairs cupboard.
LOUNGE 15'5 x 12'. Double glazed window to the front. Fitted carpet. Radiator. Coved ceiling.
EXTENDED KITCHEN/DINER 21' x 17'7. Double glazed window to the side and double glazed patio doors to garden. Wall and base units, stainless steel sink unit with mixer taps, gas hob, electric oven and extractor hood. Plumbed for washing machine. Laminate wood flooring. Two radiators. Door to:-
STUDY 8' x 7'1. Double glazed window to the side and rear. Fitted carpet. Radiator.
DOWNSTAIRS W.C Frosted window to the side. Low level wc. and wash hand basin.
LANDING Double glazed window to the side. Fitted carpet. Access to loft.
BEDROOM ONE 12'7 x 11'3 Double glazed window to the front. Laminate wood flooring. Radiator. Fitted wardrobe.
BEDROOM TWO 11'8 x 10'9. Double glazed window to the rear overlooking the garden. Laminate wood flooring. Radiator.
BEDROOM THREE 8'8 x 6'6. Double glazed window to the front. Laminate wood flooring. Radiator.
BATHROOM Frosted double glazed window to the rear. Suite comprising panelled bath, wash hand basin and low level Tiled walls. Radiator.
GARDEN Approx 55' with paved patio area, artificial grass.
LARGE TIMBER FRAMED CABIN Two double glazed doors and two double glazed windows to the side. Laminate wood flooring. Power and light.
SIDE PEDESTRIAN ACCESS With access to garage.
GARAGE via shared drive and window with up and over door.
ENERGY RATING D
Location On The Map
SE18 , Greenwich , London
