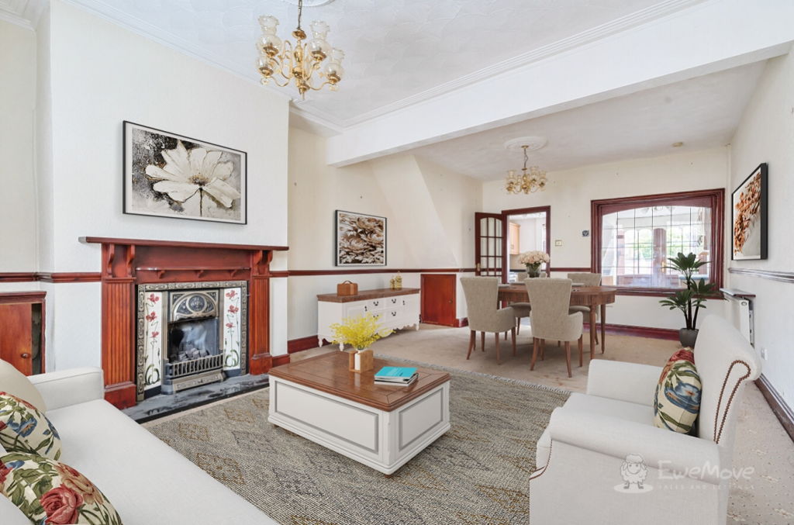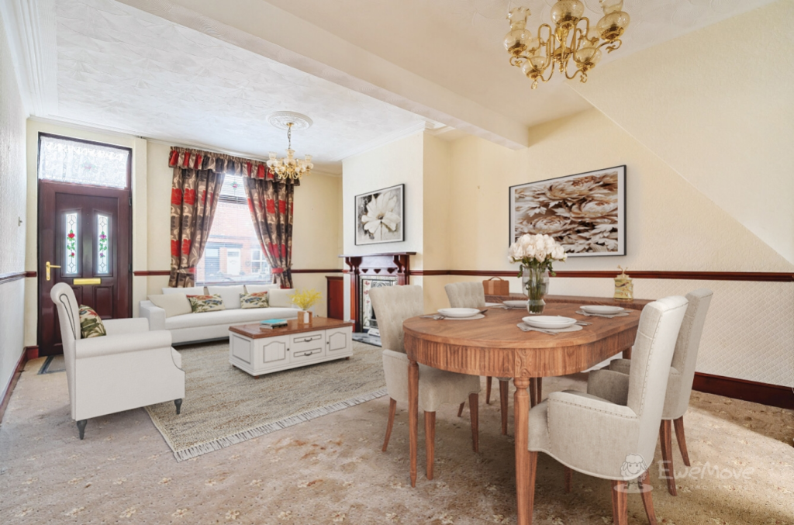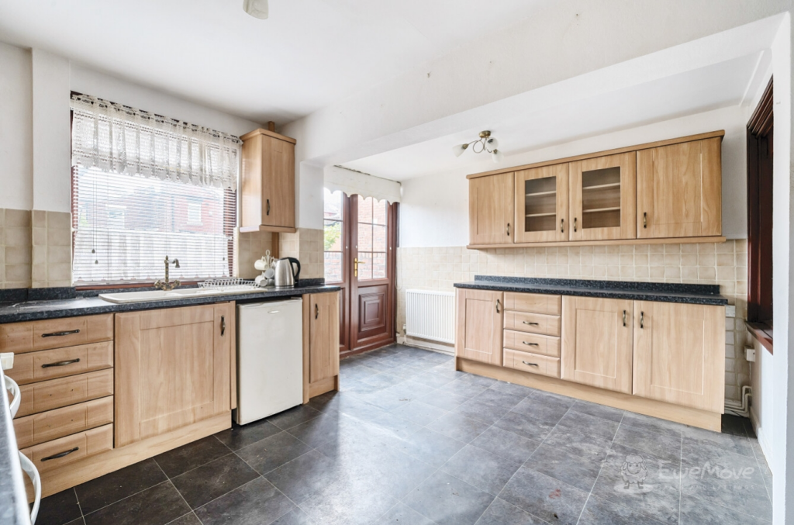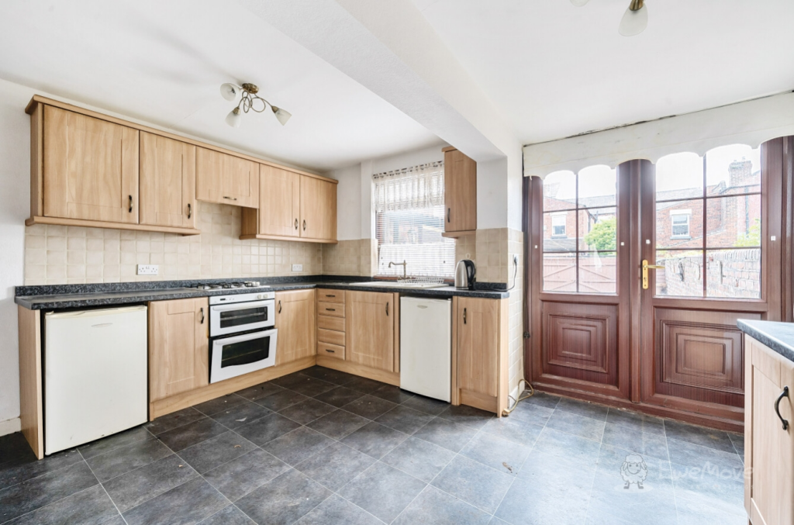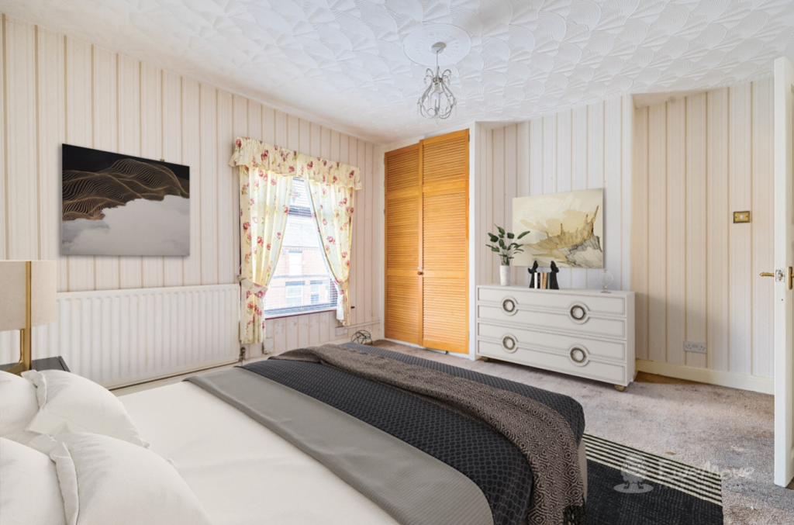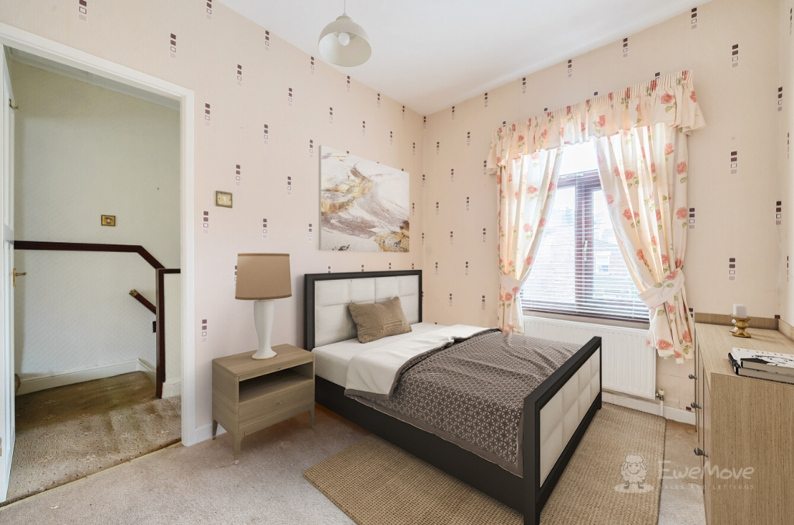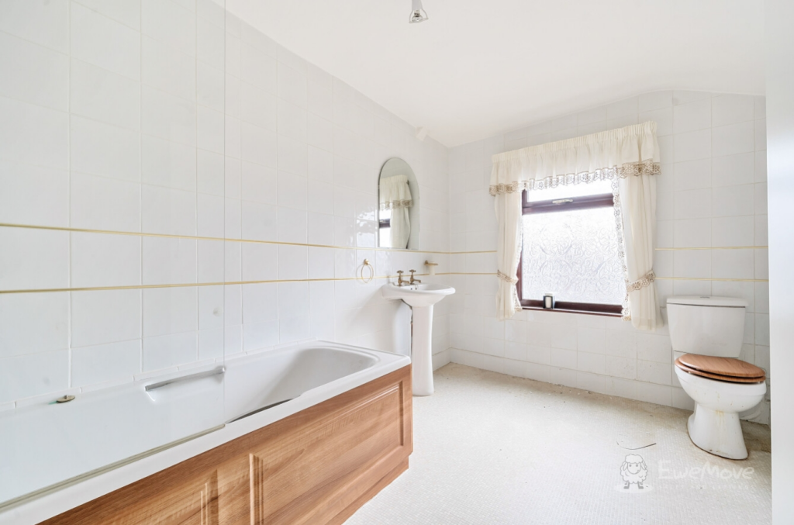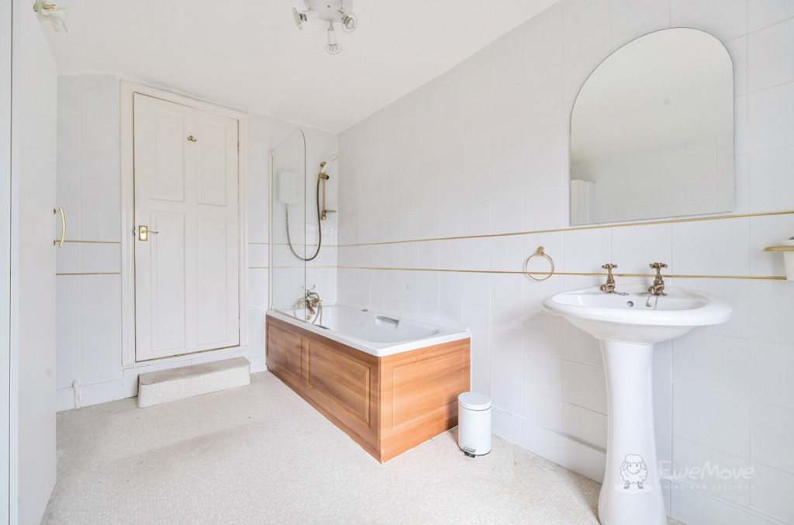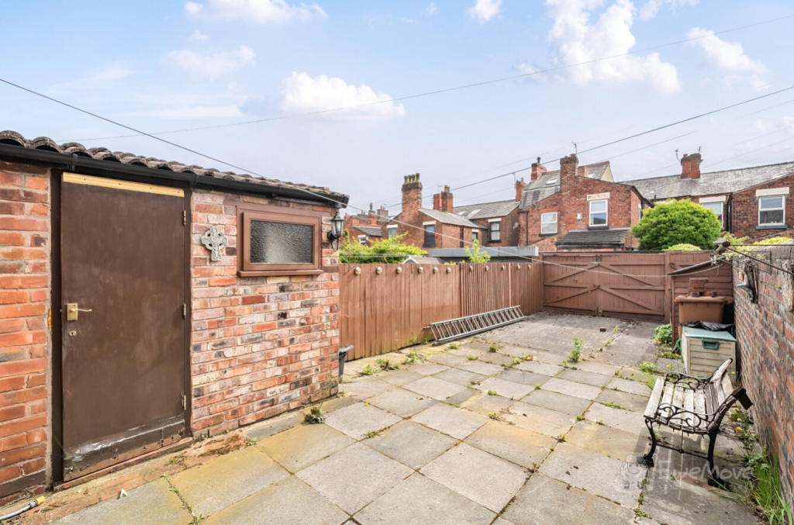2 bedroom terraced house for sale in Greenfield Road, Dentons Green, St. Helens, Merseyside, WA10
The Property Franchise Group
10 days agoPrice: £150,000
WA10 , Eccleston ,
- Residential
- Houses
- 2 Bed(s)
- 1 Bath(s)
Features
Description
This is an ideal home for first-time buyers, those looking to start a family or even downsize. It would also make an attractive addition for investors to grow their portfolio. This property really does offer great potential to put your own stamp on it.
-[ABOUT YOUR NEW HOME]-
From the outside, you will be greeted by an easy-to-maintain paved front yard. This space offers a great opportunity to decorate as you wish, whether you decide to add garden ornaments or potted plants, the choice is yours!
Once inside, you will find this property has been well looked after and is now ready for its new owners to put their own stamp on it.
As you enter the living room, you will notice how much space is on offer through its expansive layout. The large window at the front allows plenty of natural light to flood into this area, giving it a bright and welcoming atmosphere, perfect for relaxing or entertaining family or guests. This area is very versatile, offering ample room for a dining area should you wish to configure the space in this way.
The kitchen is located to the rear of the property. It has been extended providing you with a generous space to put your culinary skills to the test. Natural light is welcomed courtesy of the patio doors, which not only reaches the kitchen area but also streams into the downstairs living space, making this a vibrant and uplifting place to be.
The first floor features two sizeable bedrooms, each providing a bright and airy atmosphere, which offers both comfort and space.
The first bedroom is located at the front of the property, which is spacious and it can accommodate a double bed. There is built-in wardrobe space, which adds functionality while optimising space. Seamlessly integrated into the room's design, it saves valuable floor space, allowing for a more expansive and uncluttered environment.
The second bedroom is situated to the rear of the property. It is also generously sized and it can also accommodate a double bed. Depending on your circumstances, this space could be configured as a guest bedroom, a nursery or home office.
The first floor also brings the convenience of the large family bathroom, which offers a clean and neutral canvas, awaiting personal touches. Its simple yet functional design includes a bath with overhead shower, sink, and toilet. With its neutral colour scheme, it provides a perfect blank canvas for creative revamping to add your own unique style and personality.
Externally, there is a large yard to the rear. This area is paved making it easy-to-maintain. It brings you the opportunity for hosting and entertaining guests during the warmer weather. There is also the benefit of an outdoor W/C for added convenience. This space really does offer so much potential to turn this into your ideal outdoor retreat.
-[LIVING ON GREENFIELD ROAD]-
Greenfield Road is situated in an excellent location close to St Helens town centre. Within a walking distance there are plenty of local amenities such as the Post Office, barbers, hair and beauty salons, florist, takeaways and much more!
For families, there are many local schools in the surrounding area such as Rivington Primary, Queens Park Primary, De La Salle secondary school and also Cowley College just to name a few.
There are also local parks within a walking distance such as Victoria Park and Queens Park. For those into fitness, Ruskin Sports Village and Queens Park Health and Fitness gyms are close by.
There are ample places to enjoy a drink or meal including pubs such as The Gerard and The Abbey. Also a short distance away is the highly rated Toast Coffee House and Cafe, which is a very popular choice for most in the local area.
As you can see this is an ideal spot to live, there are plenty of amenities without the need to drive into the town centre or surrounding areas.
Disclaimer:
Property fixtures and fittings haven't been tested and is the responsibility of the buyer. Room sizes should not be relied on to purchase furniture or floor coverings. Property has been digitally staged for marketing purposes.
Location On The Map
WA10 , Eccleston ,

