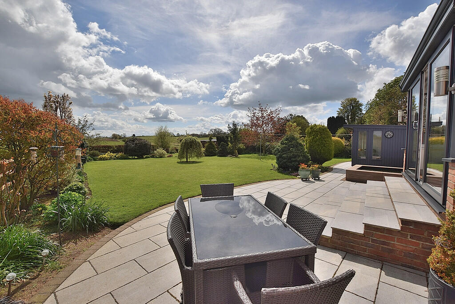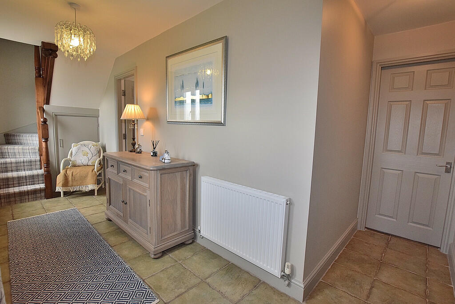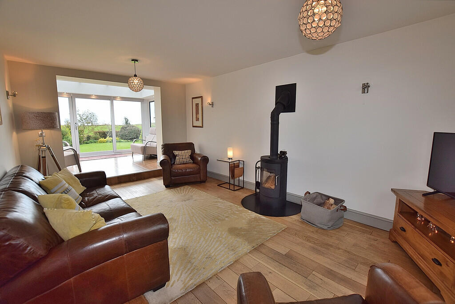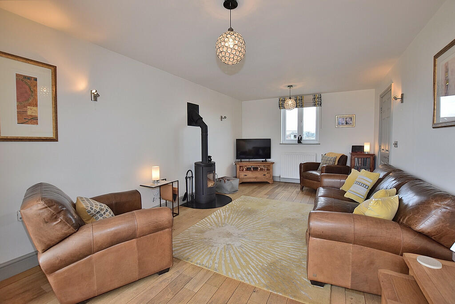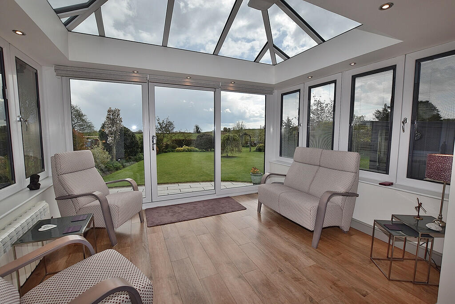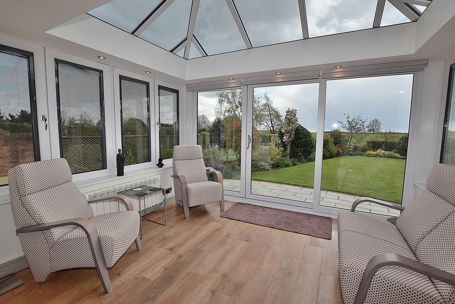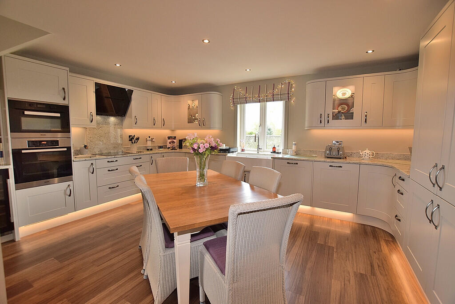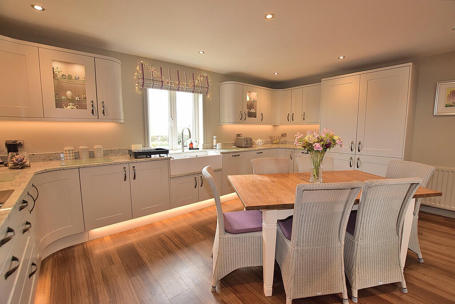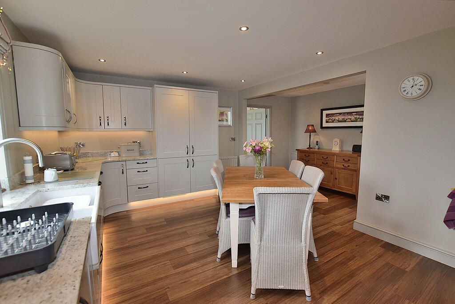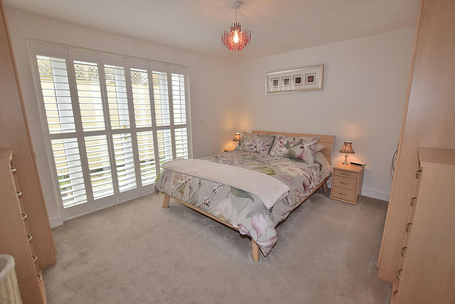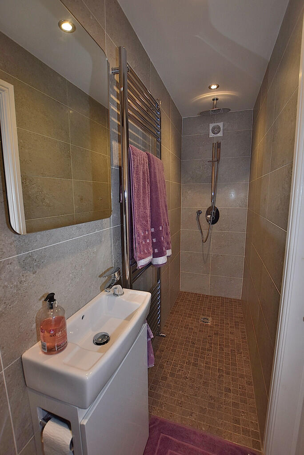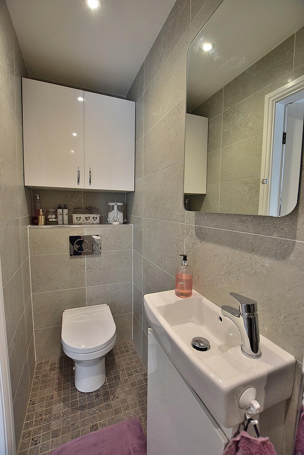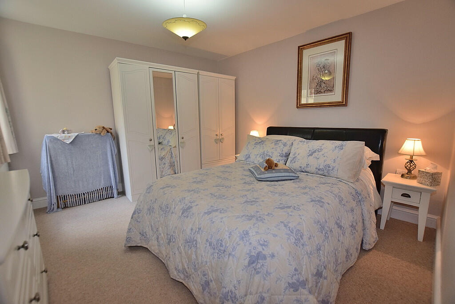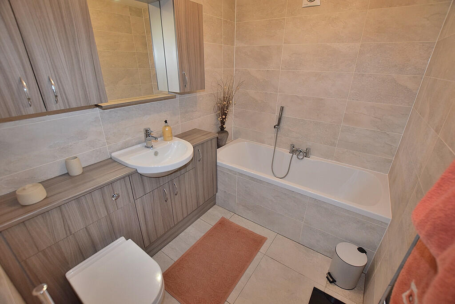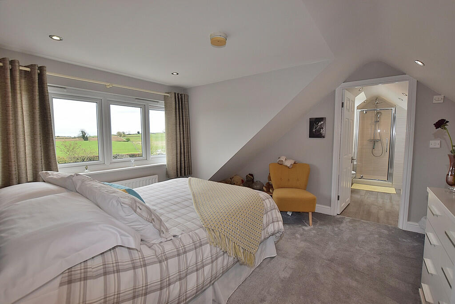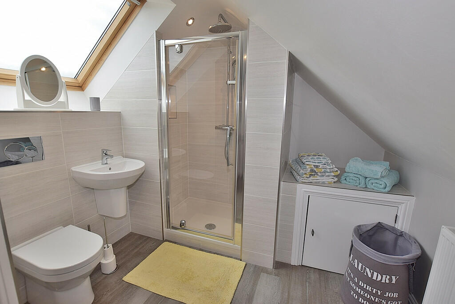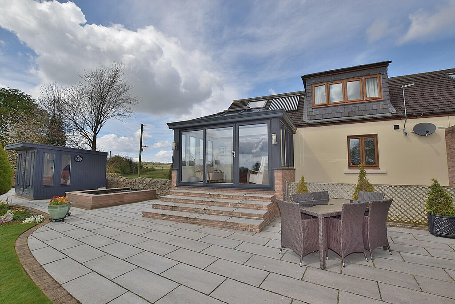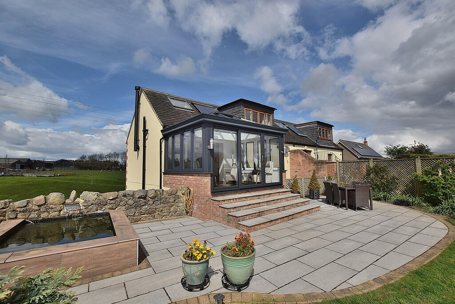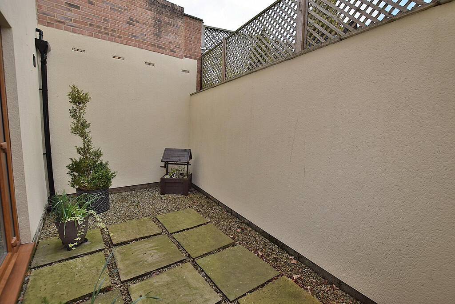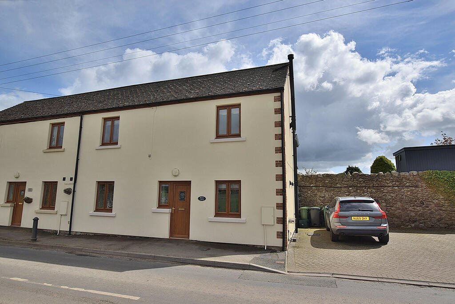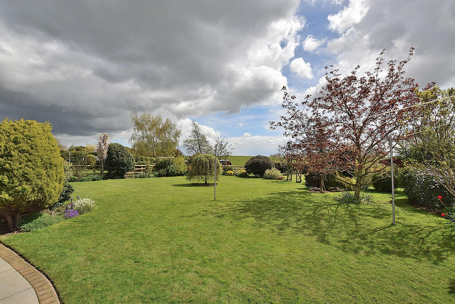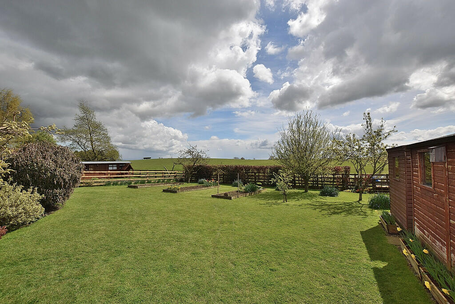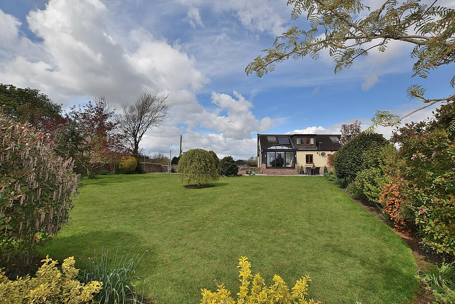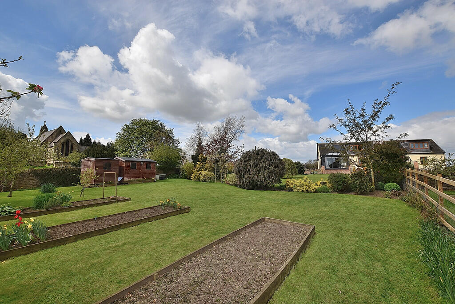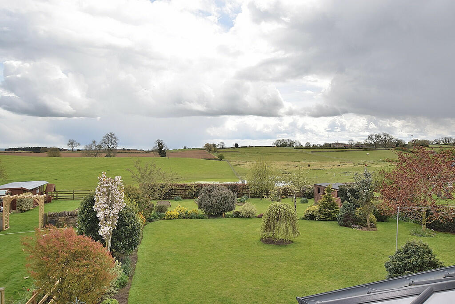1 / 26
Listing ID: HSFea52ed25
3 bedroom semi-detached house for sale in Tunstall, DL10
Irvings Property Limited
11 days agoPrice: £415,000
DL10 , Brompton On Swale ,
- Residential
- Houses
- 3 Bed(s)
- 3 Bath(s)
Features
Refurbished
Garden
Shower room
Description
Centrally located in this highly regarded and conveniently positioned village, 'Beck View' is a beautifully presented property that has been improved and extended by the current owners, resulting in a most impressive home. The versatile and flexible living spaces are laid out over three floors and include a living room, a garden room, a fantastic dining kitchen, three double bedrooms, two of which are ensuite, and a house bathroom. Externally there are extensive well tended South facing gardens with an open aspect to the rear, a summerhouse and driveway parking. An early inspection is essential to appreciate the quality of the property
and gardens on offer.
ENTRANCE HALL Accessed through a upvc door, the welcoming hallway has two upvc double glazed windows, a radiator, a tiled
floor and useful understairs storage.
UTILITY ROOM With plumbing for a washing machine, space for a tumble drier and for keeping outdoorwear. There is a upvc double glazed window to the front of the property.
BEDROOM A double bedroom which has a range of matching bedroom furniture, a TV point, a radiator and a set of upvc doors with plantation style shutters that open out to a private courtyard seating area.
The Ensuite has a walk in shower, a WC and a wash hand basin.
BEDROOM A double bedroom with a radiator, and a upvc double glazed window.
BATHROOM The well appointed bathroom is fitted with a modern white suite that comprises a bath with a shower attachment, a WC and a wash hand basin set into a vanity unit with useful storage.
DINING KITCHEN A fantastic dining kitchen which provides ample space for family dining.
The kitchen is fitted with a generous range of high quality wall and base units with granite countertops and soft close fittings. Integrated into the units are a double Belfast sink with a Quooker tap, an AEG fridge and freezer, an AEG dishwasher, a Siemens induction hob with a modern styled extractor over, a Miele combination oven, a Miele oven and a wine fridge. There are two radiators and a upvc double glazed window overlooking the garden.
LIVING ROOM A lovely light filled, dual aspect room centred around a feature Morso log burning stove. There is a TV point and
a radiator. An arch leads through to the garden room.
GARDEN ROOM A stunning garden room, flooded with light and making the most of the South facing aspect and view over the
garden. There are integral glazing blinds, an automatic vent to the roof and sliding doors that open out to the
patio.
SECOND FLOOR LANDING With useful eaves storage.
BEDROOM A double bedroom with a upvc double glazed window to the rear providing far reaching views over open
countryside. There is a TV point, eaves storage and a radiator.
The large ensuite is fitted with a shower enclosure, a WC and a wash hand basin. There is a heated towel rail and a Velux roof window with far reaching views.
EXTERNAL To the side of the property there is parking for two cars and a set of stone steps that lead to the rear garden.
The extensive South facing gardens border open countryside and are a gardeners dream. There is a large, paved seating terrace with a summerhouse and ornamental pond making the perfect space for relaxing.The gardens are mainly lawned with well tended and mature borders featuring a range of established planting.
To the rear of the garden there are a number of raised vegetable beds and two timber sheds, one of which has
power connected.
ADDITIONAL INFORMATION The postcode is DL10 7QL and the Council Tax Band is D.
The oil fired central heating boiler is located in the utility room.
and gardens on offer.
ENTRANCE HALL Accessed through a upvc door, the welcoming hallway has two upvc double glazed windows, a radiator, a tiled
floor and useful understairs storage.
UTILITY ROOM With plumbing for a washing machine, space for a tumble drier and for keeping outdoorwear. There is a upvc double glazed window to the front of the property.
BEDROOM A double bedroom which has a range of matching bedroom furniture, a TV point, a radiator and a set of upvc doors with plantation style shutters that open out to a private courtyard seating area.
The Ensuite has a walk in shower, a WC and a wash hand basin.
BEDROOM A double bedroom with a radiator, and a upvc double glazed window.
BATHROOM The well appointed bathroom is fitted with a modern white suite that comprises a bath with a shower attachment, a WC and a wash hand basin set into a vanity unit with useful storage.
DINING KITCHEN A fantastic dining kitchen which provides ample space for family dining.
The kitchen is fitted with a generous range of high quality wall and base units with granite countertops and soft close fittings. Integrated into the units are a double Belfast sink with a Quooker tap, an AEG fridge and freezer, an AEG dishwasher, a Siemens induction hob with a modern styled extractor over, a Miele combination oven, a Miele oven and a wine fridge. There are two radiators and a upvc double glazed window overlooking the garden.
LIVING ROOM A lovely light filled, dual aspect room centred around a feature Morso log burning stove. There is a TV point and
a radiator. An arch leads through to the garden room.
GARDEN ROOM A stunning garden room, flooded with light and making the most of the South facing aspect and view over the
garden. There are integral glazing blinds, an automatic vent to the roof and sliding doors that open out to the
patio.
SECOND FLOOR LANDING With useful eaves storage.
BEDROOM A double bedroom with a upvc double glazed window to the rear providing far reaching views over open
countryside. There is a TV point, eaves storage and a radiator.
The large ensuite is fitted with a shower enclosure, a WC and a wash hand basin. There is a heated towel rail and a Velux roof window with far reaching views.
EXTERNAL To the side of the property there is parking for two cars and a set of stone steps that lead to the rear garden.
The extensive South facing gardens border open countryside and are a gardeners dream. There is a large, paved seating terrace with a summerhouse and ornamental pond making the perfect space for relaxing.The gardens are mainly lawned with well tended and mature borders featuring a range of established planting.
To the rear of the garden there are a number of raised vegetable beds and two timber sheds, one of which has
power connected.
ADDITIONAL INFORMATION The postcode is DL10 7QL and the Council Tax Band is D.
The oil fired central heating boiler is located in the utility room.
Location On The Map
DL10 , Brompton On Swale ,
