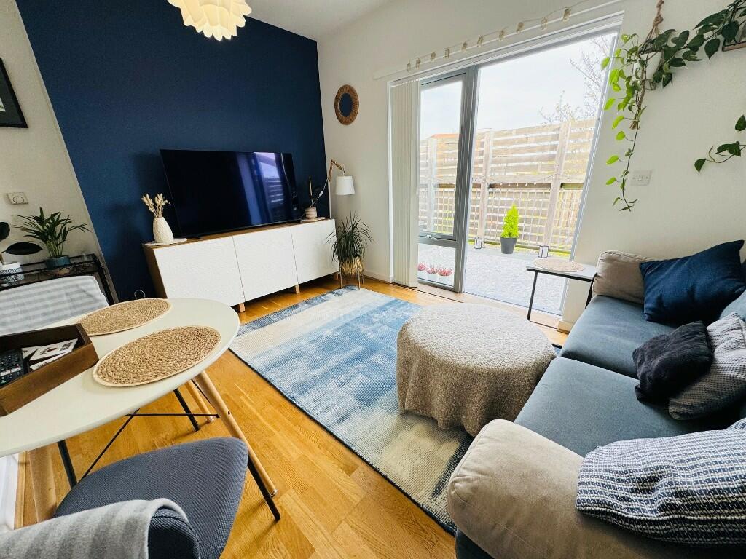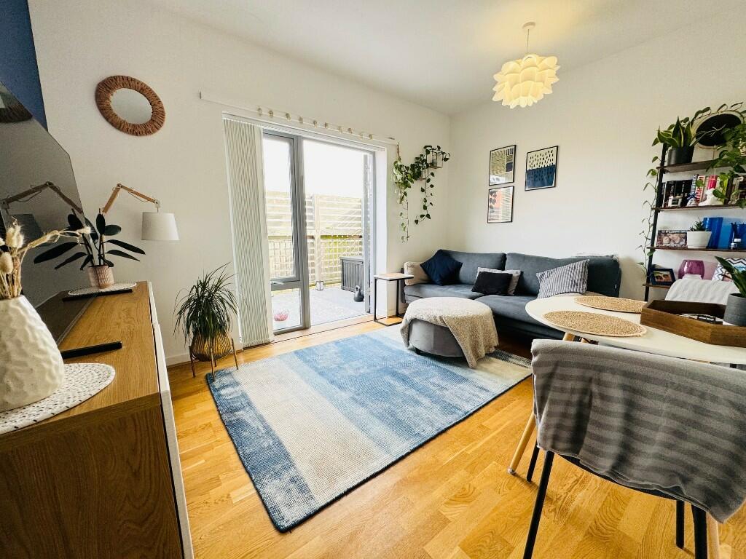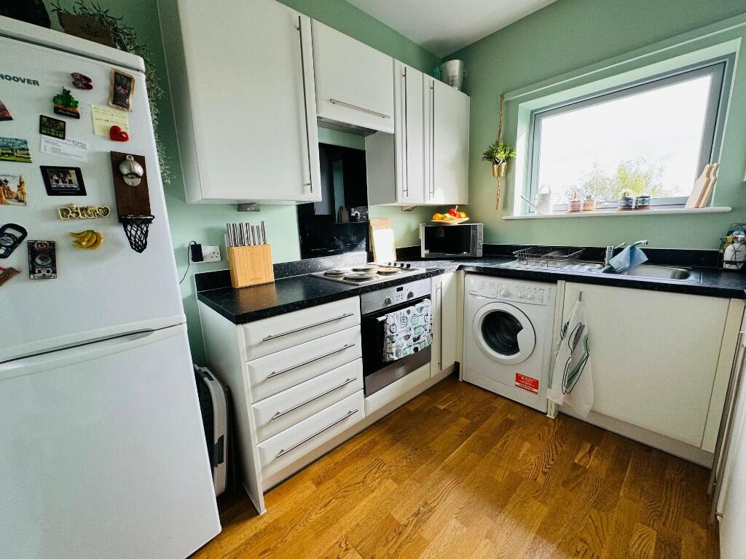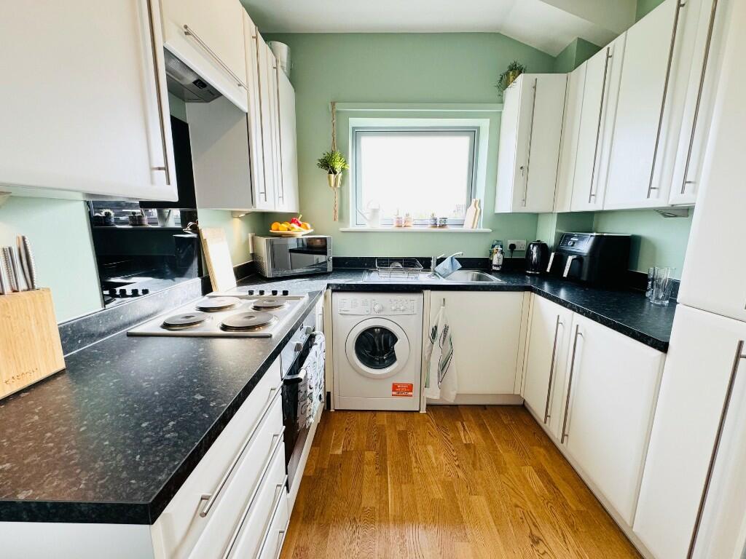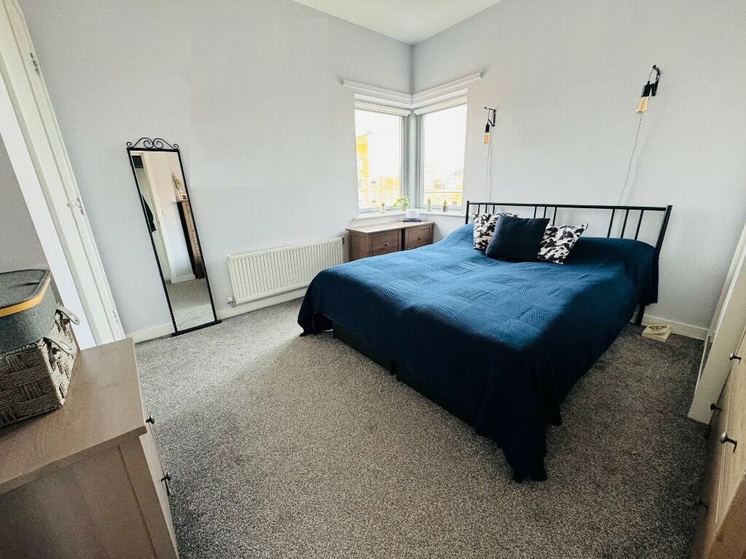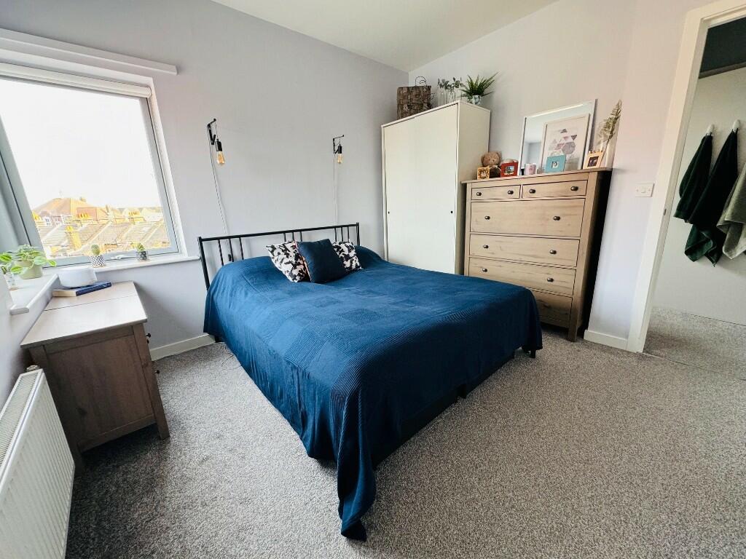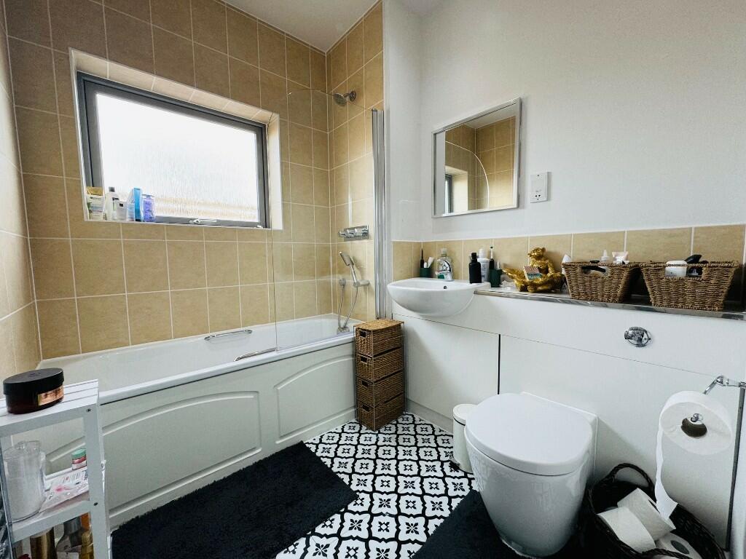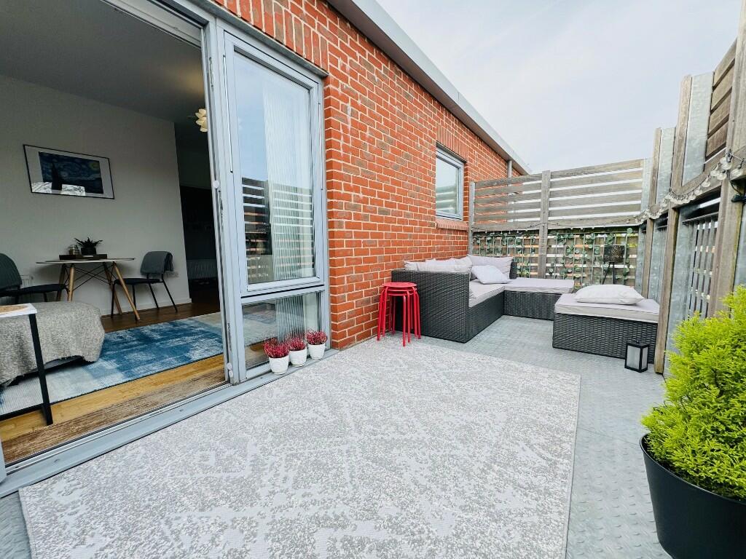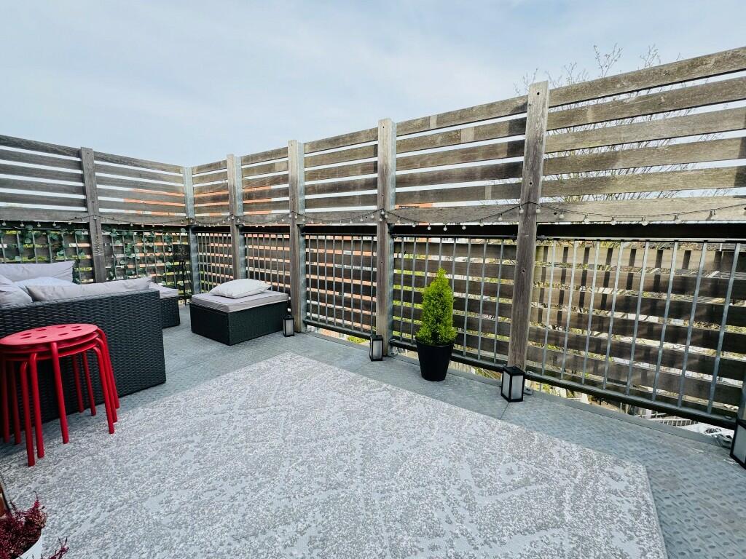1 / 10
Listing ID: HSFe8966b47
1 bedroom flat for sale in Serpentine Close, Romford, London, RM6
Brian Thomas Estate Agents
14 days agoPrice: £235,000
RM6 , Barking And Dagenham , London
- Residential
- Flats/Apartments
- 1 Bed(s)
Features
Gas
Description
Situated in the heart of Chadwell and within short walking distance to Chadwell Heath Elizabeth Line station. Make time to view this modern one bedroom third floor apartment situated in a quiet and sought after development close to shops and supermarkets. Internally this spacious apartment boasts many fine features including a large private balcony, fully fitted kitchen, double glazing and gas central heating. It has a 91 year lease remaining and comes with an off-street parking space.
PEARL COURT, SERPENTINE CLOSE, CHADWELL HEATH, ESSEX, RM6 4ET
ENTRANCE HALL: Fitted carpet, double radiator, cupboard housing immersion heater.
LOUNGE: 13'2 x 9'8 (4.01m x 2.94m) Wooden flooring runs the length of the room, it has multiple electric points, TV point, double radiator, double glazed window and doors leading to private balcony to side elevation.
PRIVATE BALCONY: Accessed via the lounge, this spacious balcony offers plenty of relaxation space which is also secluded.
KITCHEN: 10'2 x 8'2 (3.1m x 2.49m) Selection of modern fitted wall and floor units, single drainer sink unit with mixer tap, electric points, electric oven with electric hob above and extractor fan, plumbing for washing machine, double glazed window to rear elevation.
BEDROOM 1: 11'6 x 11'4 (3.5m x 3.45m) Fitted carpet runs the length of the room, it has fitted wardrobes, multiple electric points, double radiator, double glazed duel aspect windows to front and side elevation offering a stunning amount of natural light.
BATHROOM/W.C.: Tiled walls, panel bath with shower attachment, low level W.C, wash hand basin, heated towel rail, double glazed frosted window to side elevation.
ALLOCATED PARKING BAY SPACE: - 1 car
LEASEHOLD: 91 Years remaining
GROUND RENT: £250 per annum
MAINTENANCE CHARGE: £163 per month (which includes heating and water)
VIEWING: By appointment with this office, open weekdays until 6.30 pm and Saturdays until 5 pm.
PEARL COURT, SERPENTINE CLOSE, CHADWELL HEATH, ESSEX, RM6 4ET
ENTRANCE HALL: Fitted carpet, double radiator, cupboard housing immersion heater.
LOUNGE: 13'2 x 9'8 (4.01m x 2.94m) Wooden flooring runs the length of the room, it has multiple electric points, TV point, double radiator, double glazed window and doors leading to private balcony to side elevation.
PRIVATE BALCONY: Accessed via the lounge, this spacious balcony offers plenty of relaxation space which is also secluded.
KITCHEN: 10'2 x 8'2 (3.1m x 2.49m) Selection of modern fitted wall and floor units, single drainer sink unit with mixer tap, electric points, electric oven with electric hob above and extractor fan, plumbing for washing machine, double glazed window to rear elevation.
BEDROOM 1: 11'6 x 11'4 (3.5m x 3.45m) Fitted carpet runs the length of the room, it has fitted wardrobes, multiple electric points, double radiator, double glazed duel aspect windows to front and side elevation offering a stunning amount of natural light.
BATHROOM/W.C.: Tiled walls, panel bath with shower attachment, low level W.C, wash hand basin, heated towel rail, double glazed frosted window to side elevation.
ALLOCATED PARKING BAY SPACE: - 1 car
LEASEHOLD: 91 Years remaining
GROUND RENT: £250 per annum
MAINTENANCE CHARGE: £163 per month (which includes heating and water)
VIEWING: By appointment with this office, open weekdays until 6.30 pm and Saturdays until 5 pm.
Location On The Map
RM6 , Barking And Dagenham , London
