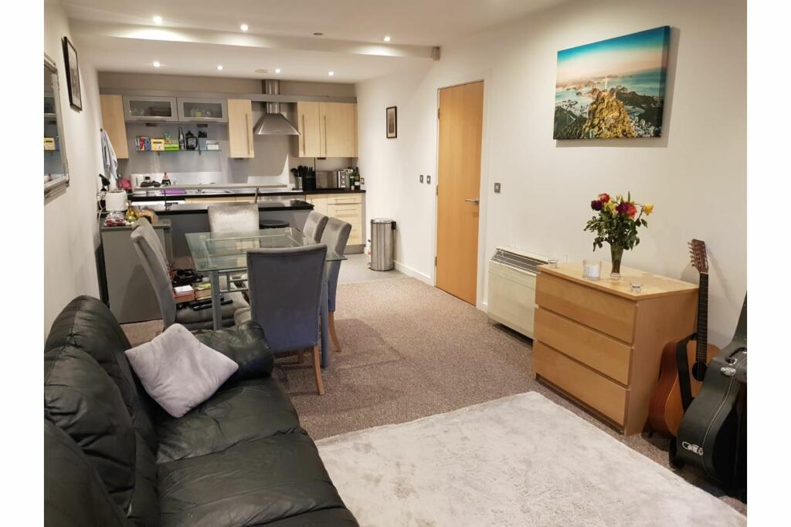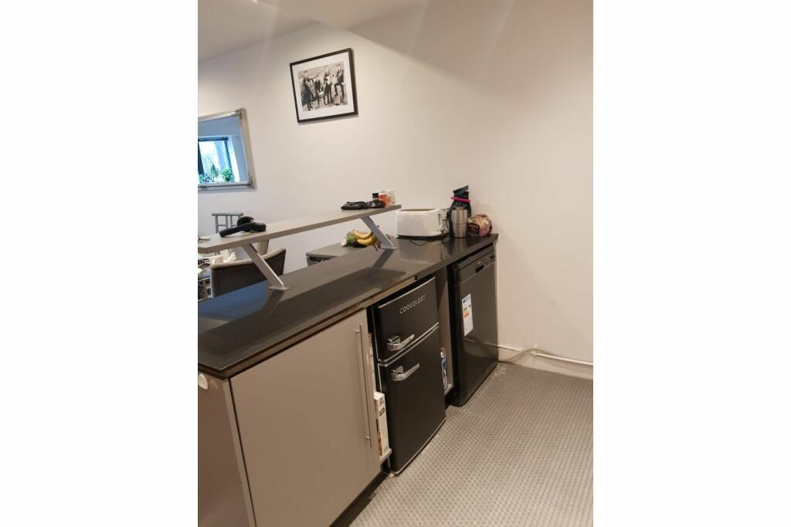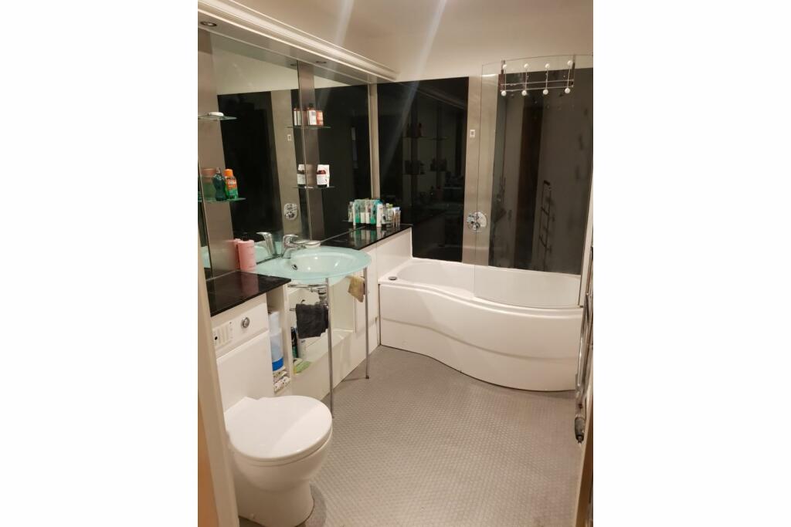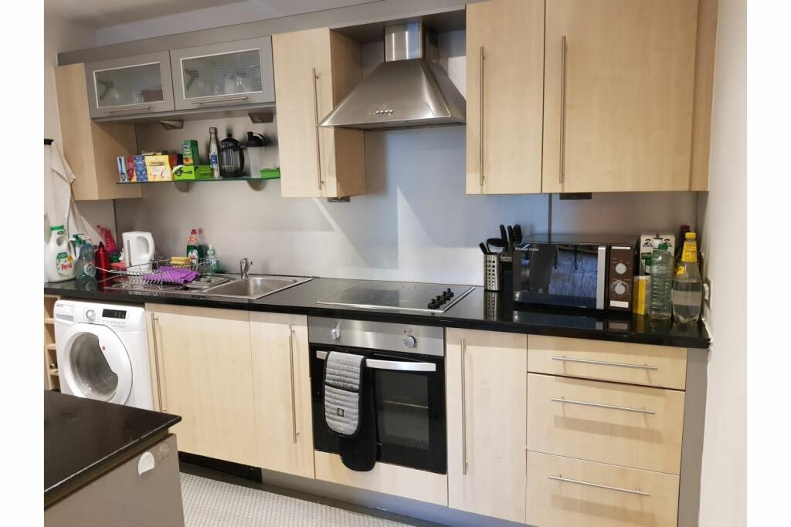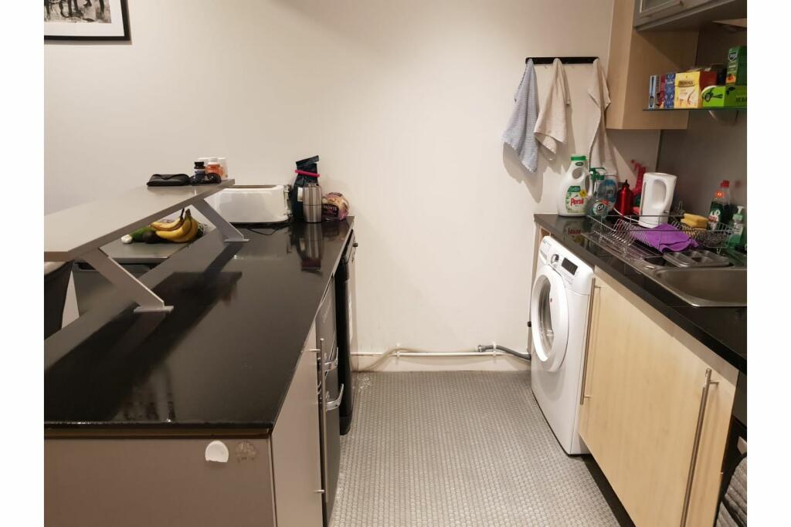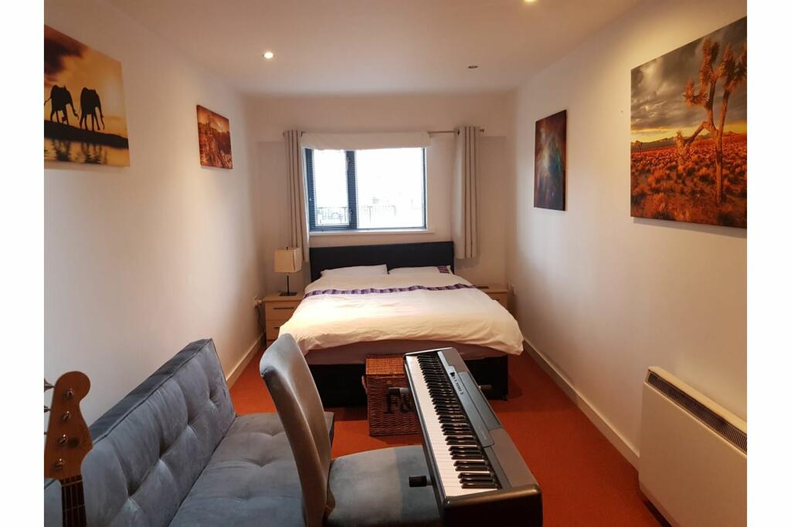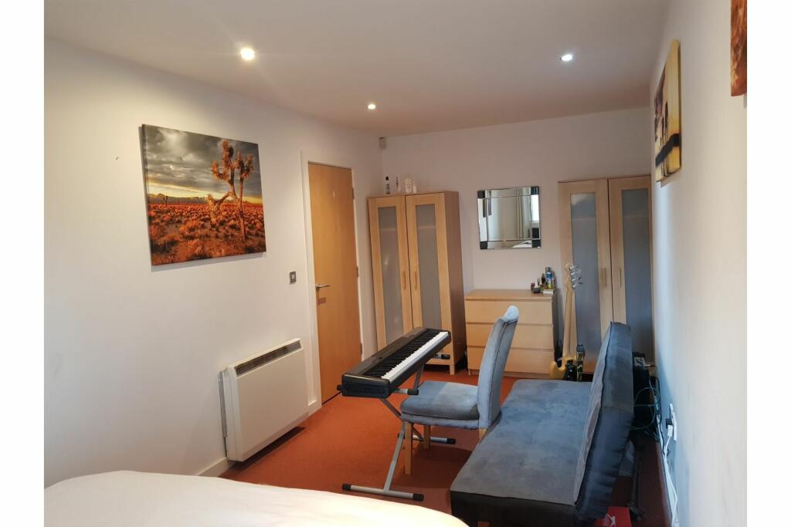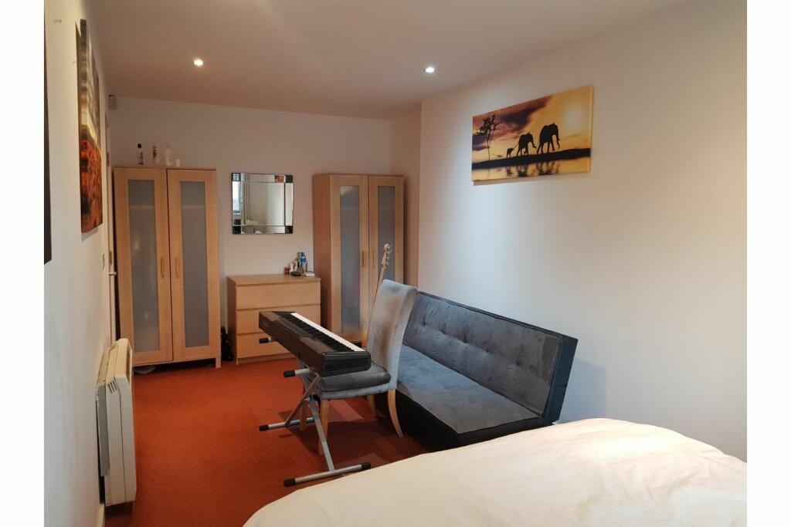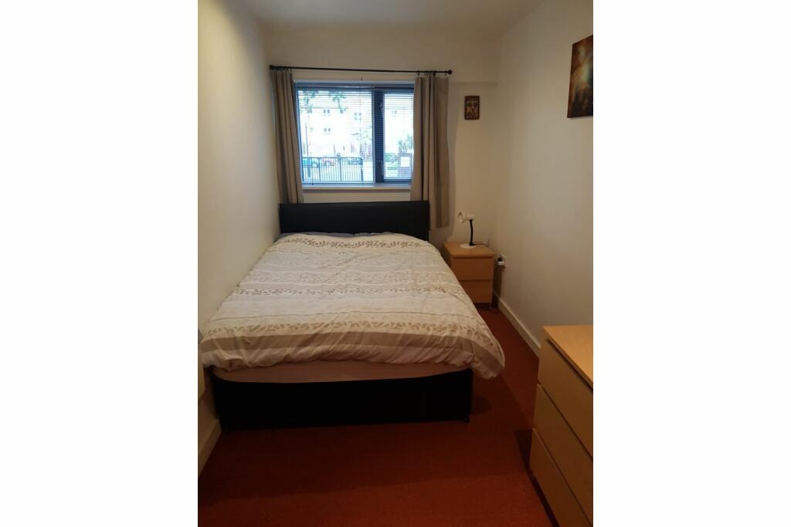2 bedroom apartment for sale in 44 Pall Mall, Liverpool, L3
Purplebricks
15 days agoPrice: £155,000
L3 , Liverpool ,
- Residential
- Flats/Apartments
- 2 Bed(s)
- 1 Bath(s)
Features
Description
Spacious, stylish 2-bedroom apartment in the popular Business District of Liverpool City Centre. Great location within walking distance of Lime St and Moorfields stations, the M&S Bank Arena, the Albert Dock, Matthew St and the Liver Building.
LIVING / DINING ROOM: 7.95m (26ft 1in) x 3.05m (10ft 0in)
Wall mounted electric heater. Double glazed window to rear elevation with fitted blackout blinds.
KITCHEN:
A fully fitted kitchen with a range of wall and base units with work surface over including a feature breakfast bar. New four ring induction hob, new dishwasher, new washing machine, new fridge/freezer.
BEDROOM 1: 6.3m (20ft 8in) x 2.62m (8ft 7in)
A spacious master bedroom with double glazed window to rear elevation with fitted blackout blinds and blackout curtains.
BEDROOM 2: 4.39m (14ft 5in) x 2.06m (6ft 9in)
Double glazed window to rear elevation with fitted blackout blinds and blackout curtains.
BATHROOM: 2.72m (8ft 11in) x 1.85m (6ft 1in)
A three piece bathroom suite comprising of; panelled bath with mixer valve shower and glazed screen, frosted glazed wash hand basin with mixer tap over and low level W/C. Wall mounted heated towel rail. Shaver point. Recessed ceiling spotlights.
COMMUNAL ENTRANCE:
Secure fob access. Lift and stairs to all floors.
ENTRANCE HALL:
Wall mounted intercom. Wall mounted electric heater. Storage cupboard housing hot water cylinder. Recessed ceiling spotlights.
Property ownership information
Ground rent review period: No review period
Service charge review period: No review period
Lease end date: 26/06/2151
Disclaimer for virtual viewings
Some or all information pertaining to this property may have been provided solely by the vendor, and although we always make every effort to verify the information provided to us, we strongly advise you to make further enquiries before continuing.
If you book a viewing or make an offer on a property that has had its valuation conducted virtually, you are doing so under the knowledge that this information may have been provided solely by the vendor, and that we may not have been able to access the premises to confirm the information or test any equipment. We therefore strongly advise you to make further enquiries before completing your purchase of the property to ensure you are happy with all the information provided.
Location On The Map
L3 , Liverpool ,

