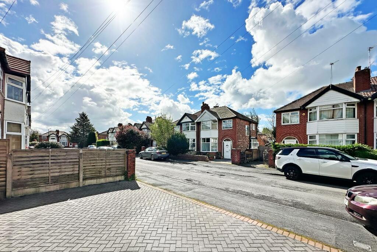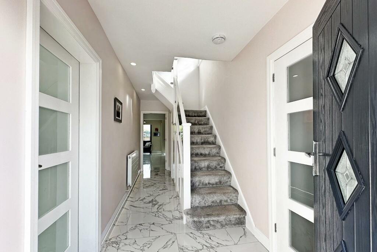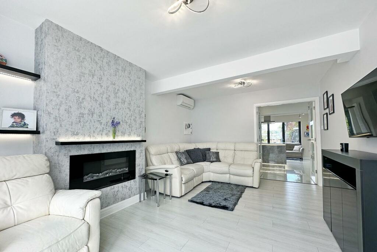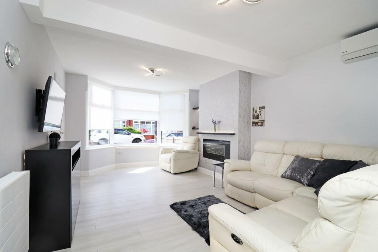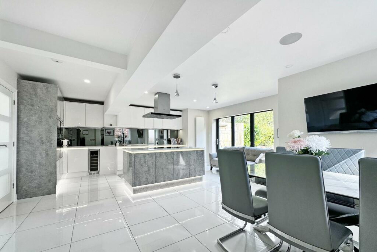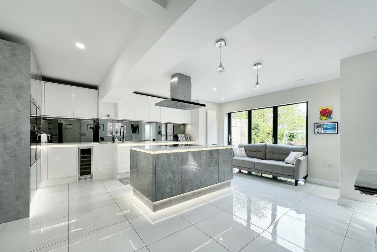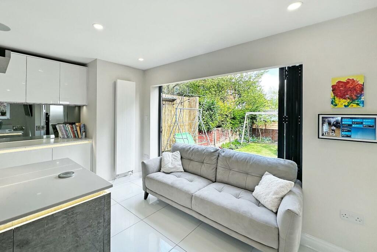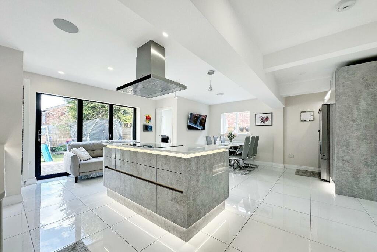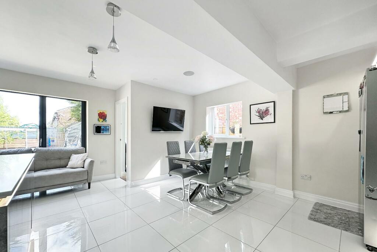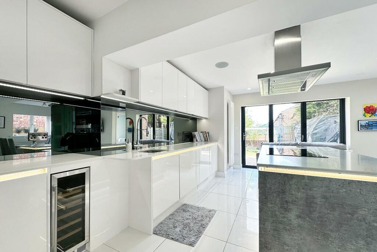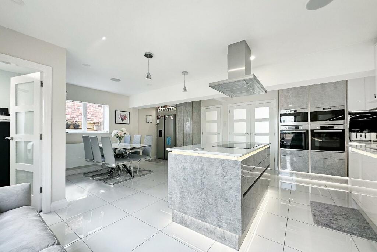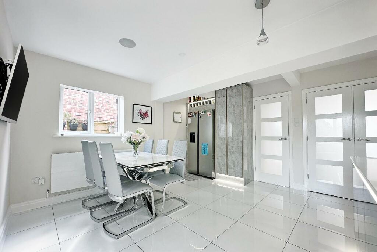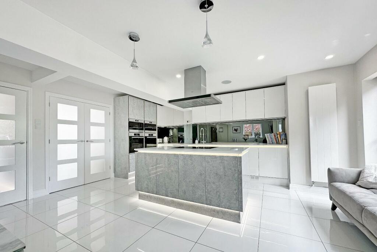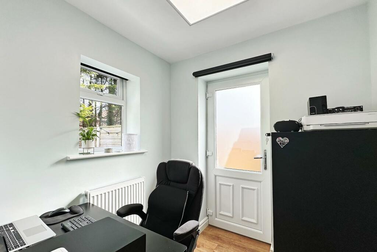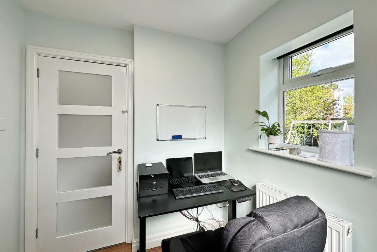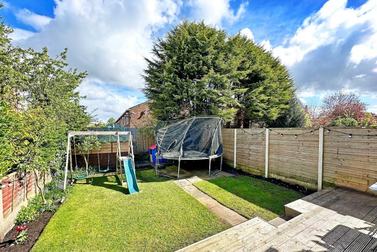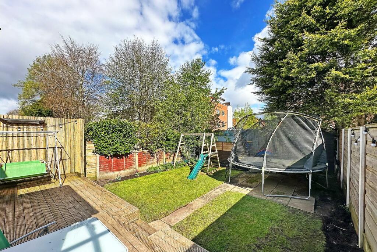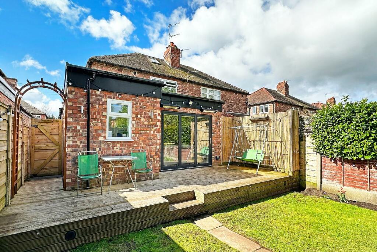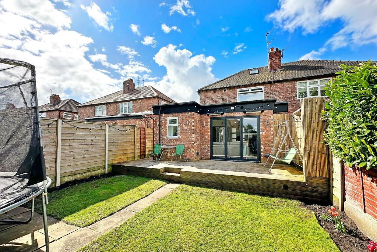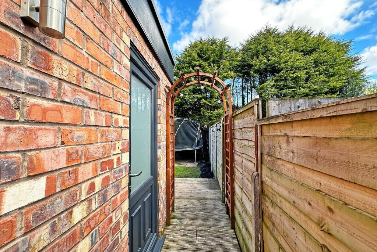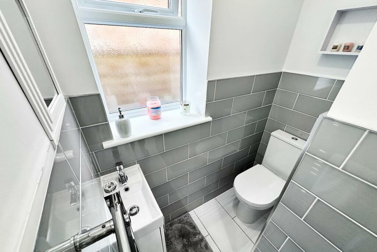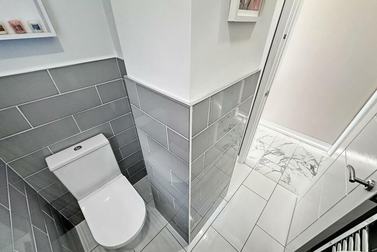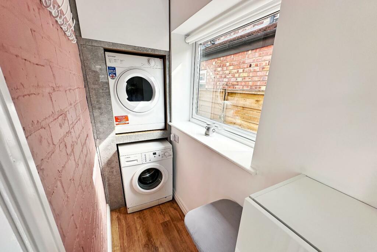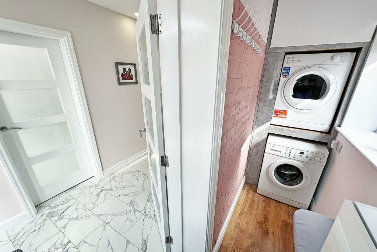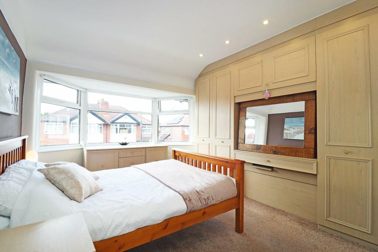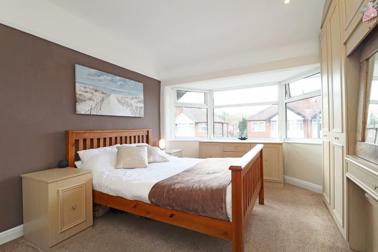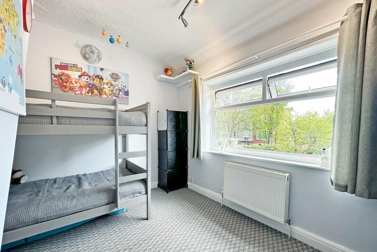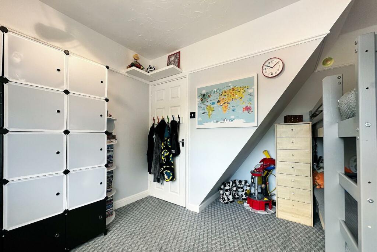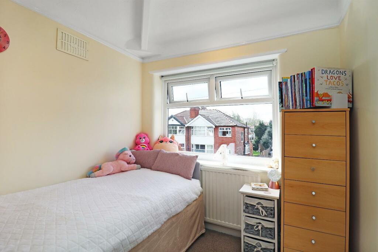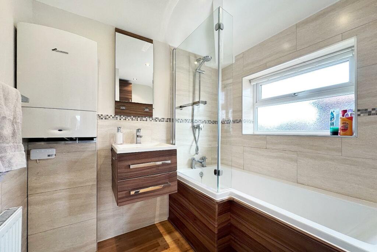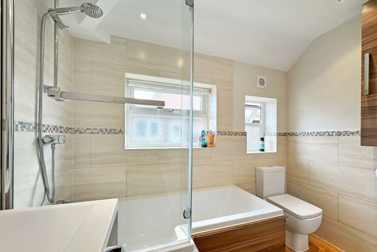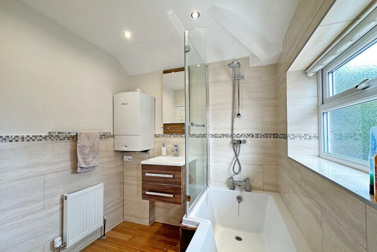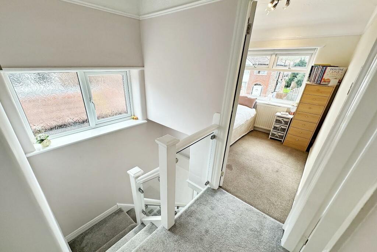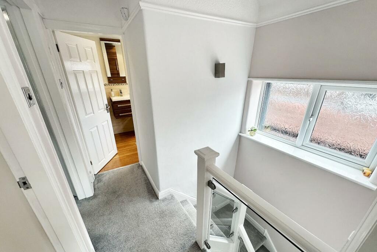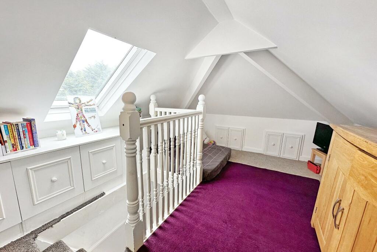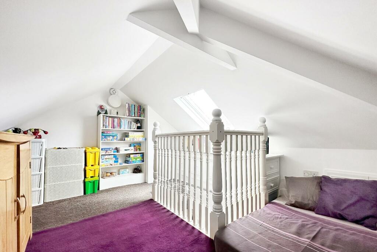1 / 37
Listing ID: HSFe5efa8d6
3 bedroom semi-detached house for sale in Upton Drive, Timperley, WA14
Ian Macklin
14 days agoPrice: £500,000
WA14 , Trafford ,
- Residential
- Houses
- 3 Bed(s)
- 1 Bath(s)
Features
Description
An extended and beautifully presented fully modernised semi detached family home occupying an enviable position within walking distance of local shops and Timperley Metrolink station on Park Road, The accommodation briefly comprises entrance hall, front sitting room, impressive open plan living dining kitchen with central island and with doors leading onto the attractive rear gardens. The ground floor accommodation is completed by a separate office with door to the side plus utility room and cloakroom/WC. To the first floor there are three bedrooms serviced by the family bathroom and there is a useful loft room/playroom. To the front of the property the block paved drive provides off road parking and there is gated access towards the rear. To the rear the gardens incorporate a decked seating area with delightful lawns beyond enjoying a high degree of privacy. Viewing is essential to appreciate the standard of accommodation on offer.
This superbly presented and proportioned semi detached family home is ideally located within walking distance of Timperley Metrolink station and with local shops available on Park Road. The property also lies within the catchment area of highly regarded primary and secondary schools and is well placed for access to the surrounding network of motorways.
The accommodation has been extended and modernised to create superbly proportioned living space presented to an exceptional standard and needs to be seen to be appreciated. The welcoming entrance hall provides access onto the spacious front sitting room which has a wide doorway leading onto the impressive open plan living dining kitchen which truly acts as the heart of the home. The kitchen is complete with a central island and a range of quality integrated appliances and with doors leading onto the attractive decked seating area with lawned gardens beyond. Adjacent to the kitchen is a separate office with access to the side driveway. The ground floor accommodation is completed by a large utility and the cloakroom/WC. To the first floor there are three bedrooms serviced by the family bathroom/WC fitted with a contemporary white suite with chrome fittings.
Externally there is off road parking within the driveway and gated access to the rear. The rear gardens incorporate a decked seating area with delightful lawns beyond enjoying a high degree of privacy.
A part of the modernisation process has been to create a smart home which includes remote blinds, lights and radiators plus underfloor heating, air conditioning unit, speaker systems and hard wired network points for the internet. There are Alexa control wall mounted tablets to control the home. The rear gardens also incorporate smart lighting, outside speakers and there are external sockets and remote security lighting.
To conclude a fully up-to-date family home where viewing is essential to appreciate the standard of presentation on offer and also the technology.
Accomodation -
Ground Floor -
Entrance Hall - Composite front door. Smart controlled lighting. Radiator and underfloor heating. Under stairs cloakroom and shoe storage with smart/centre lighting. Access to:
Sitting Room - 5.82m x 3.66m (19'1" x 12'0") - With PVCu double glazed bay window to the front. Smart controlled blinds, lighting, radiator and underfloor heating. Two hardwired network points for internet. Recessed electric fireplace. Television aerial point. Smart air conditioning unit. There are first fixes for inset speakers and Alexa controlled wall mounted tablets.
Wide opening to:
Open Plan Living Dining Kitchen - 6.65m x 5.54m (21'10" x 18'2") - A superb open plan space with a comprehensive range of high gloss units with quartz work surfaces plus central island with breakfast bar. Integrated appliances include Neff dishwasher, two integrated ovens and two microwaves, five ring induction hob with stainless steel extractor hood. Integrated recycling bin unit. Plumbed in American fridge freezer with filtered water and ice dispenser. Additional under counter freezer. Wine cooler. Glass mirror splashback. Television aerial point. Pull out larder unit. Electric power bank in central island with wireless and USB chargers. Integrated speaker system controlled by blue tooth. Smart controlled blinds, lighting, radiators and underfloor heating. Smart controlled wall mounted tablets. PVCu double glazed window to the side and doors provide access to the attractive rear garden.
Office - 2.08m x 1.96m (6'10" x 6'5" ) - With PVCu double glazed window to the rear and door to the side. Smart controlled blinds, lighting and radiator. Two hard wired network points for internet.
Cloakroom/Wc - With a suite comprising WC and vanity wash basin. Opaque PVCu double glazed window to the side. Half tiled walls. Smart controlled blinds, lighting, towel rail and underfloor heating.
Utility Room - With PVCu double glazed windows to the front and side. Plumbing for washing machine. Space for dryer. Smart controlled blinds, lighting and radiator. Fitted storage cupboard.
First Floor -
Landing - PVCu double glazed window to the side.
Bedroom 1 - 4.45m x 3.23m (14'7" x 10'7") - PVCu double glazed bay window to the front. Fitted wardrobes. Television aerial point. Smart controlled radiator.
Bedroom 2 - 3.33m x 3.05m (10'11" x 10'0") - PVCu double glazed window to the rear. Smart controlled radiator.
Bedroom 3 - 2.41m x 2.13m (7'11" x 7'0") - PVCu double glazed window to the front. Smart controlled radiator.
Bathroom - 2.54m x 2.13m (8'4" x 7'0") - Fitted with a white suite with chrome fittings comprising panelled bath with mains shower over, WC and vanity wash basin. Opaque PVCu double glazed window to the side. Half tiled walls. Wall mounted Worcester combination gas central heating boiler. Radiator. Extractor fan.
Loft Room - 3.89m x 3.23m (12'9" x 10'7") - Useful loft space with power points and television aerial point. Access to eaves storage area. Velux window.
Outside - To the front of the property the block paved driveway provides off road parking and there is a smart controlled doorbell and security camera linked to the tablet within the kitchen. External power point. Gated access to the side.
To the rear and accessed via the open plan space there is a large decked terrace with smart lighting, security lighting and integrated speakers. There are delightful lawns beyond which enjoy a high degree of privacy. Hot and cold water feed. Two double external power points. Two storage sheds.
Services - All main services are connected.
Possession - Vacant possession upon completion.
Council Tax - Band "C"
Tenure - We are informed the property is Freehold. This should be verified by your Solicitor.
This superbly presented and proportioned semi detached family home is ideally located within walking distance of Timperley Metrolink station and with local shops available on Park Road. The property also lies within the catchment area of highly regarded primary and secondary schools and is well placed for access to the surrounding network of motorways.
The accommodation has been extended and modernised to create superbly proportioned living space presented to an exceptional standard and needs to be seen to be appreciated. The welcoming entrance hall provides access onto the spacious front sitting room which has a wide doorway leading onto the impressive open plan living dining kitchen which truly acts as the heart of the home. The kitchen is complete with a central island and a range of quality integrated appliances and with doors leading onto the attractive decked seating area with lawned gardens beyond. Adjacent to the kitchen is a separate office with access to the side driveway. The ground floor accommodation is completed by a large utility and the cloakroom/WC. To the first floor there are three bedrooms serviced by the family bathroom/WC fitted with a contemporary white suite with chrome fittings.
Externally there is off road parking within the driveway and gated access to the rear. The rear gardens incorporate a decked seating area with delightful lawns beyond enjoying a high degree of privacy.
A part of the modernisation process has been to create a smart home which includes remote blinds, lights and radiators plus underfloor heating, air conditioning unit, speaker systems and hard wired network points for the internet. There are Alexa control wall mounted tablets to control the home. The rear gardens also incorporate smart lighting, outside speakers and there are external sockets and remote security lighting.
To conclude a fully up-to-date family home where viewing is essential to appreciate the standard of presentation on offer and also the technology.
Accomodation -
Ground Floor -
Entrance Hall - Composite front door. Smart controlled lighting. Radiator and underfloor heating. Under stairs cloakroom and shoe storage with smart/centre lighting. Access to:
Sitting Room - 5.82m x 3.66m (19'1" x 12'0") - With PVCu double glazed bay window to the front. Smart controlled blinds, lighting, radiator and underfloor heating. Two hardwired network points for internet. Recessed electric fireplace. Television aerial point. Smart air conditioning unit. There are first fixes for inset speakers and Alexa controlled wall mounted tablets.
Wide opening to:
Open Plan Living Dining Kitchen - 6.65m x 5.54m (21'10" x 18'2") - A superb open plan space with a comprehensive range of high gloss units with quartz work surfaces plus central island with breakfast bar. Integrated appliances include Neff dishwasher, two integrated ovens and two microwaves, five ring induction hob with stainless steel extractor hood. Integrated recycling bin unit. Plumbed in American fridge freezer with filtered water and ice dispenser. Additional under counter freezer. Wine cooler. Glass mirror splashback. Television aerial point. Pull out larder unit. Electric power bank in central island with wireless and USB chargers. Integrated speaker system controlled by blue tooth. Smart controlled blinds, lighting, radiators and underfloor heating. Smart controlled wall mounted tablets. PVCu double glazed window to the side and doors provide access to the attractive rear garden.
Office - 2.08m x 1.96m (6'10" x 6'5" ) - With PVCu double glazed window to the rear and door to the side. Smart controlled blinds, lighting and radiator. Two hard wired network points for internet.
Cloakroom/Wc - With a suite comprising WC and vanity wash basin. Opaque PVCu double glazed window to the side. Half tiled walls. Smart controlled blinds, lighting, towel rail and underfloor heating.
Utility Room - With PVCu double glazed windows to the front and side. Plumbing for washing machine. Space for dryer. Smart controlled blinds, lighting and radiator. Fitted storage cupboard.
First Floor -
Landing - PVCu double glazed window to the side.
Bedroom 1 - 4.45m x 3.23m (14'7" x 10'7") - PVCu double glazed bay window to the front. Fitted wardrobes. Television aerial point. Smart controlled radiator.
Bedroom 2 - 3.33m x 3.05m (10'11" x 10'0") - PVCu double glazed window to the rear. Smart controlled radiator.
Bedroom 3 - 2.41m x 2.13m (7'11" x 7'0") - PVCu double glazed window to the front. Smart controlled radiator.
Bathroom - 2.54m x 2.13m (8'4" x 7'0") - Fitted with a white suite with chrome fittings comprising panelled bath with mains shower over, WC and vanity wash basin. Opaque PVCu double glazed window to the side. Half tiled walls. Wall mounted Worcester combination gas central heating boiler. Radiator. Extractor fan.
Loft Room - 3.89m x 3.23m (12'9" x 10'7") - Useful loft space with power points and television aerial point. Access to eaves storage area. Velux window.
Outside - To the front of the property the block paved driveway provides off road parking and there is a smart controlled doorbell and security camera linked to the tablet within the kitchen. External power point. Gated access to the side.
To the rear and accessed via the open plan space there is a large decked terrace with smart lighting, security lighting and integrated speakers. There are delightful lawns beyond which enjoy a high degree of privacy. Hot and cold water feed. Two double external power points. Two storage sheds.
Services - All main services are connected.
Possession - Vacant possession upon completion.
Council Tax - Band "C"
Tenure - We are informed the property is Freehold. This should be verified by your Solicitor.
Location On The Map
WA14 , Trafford ,
