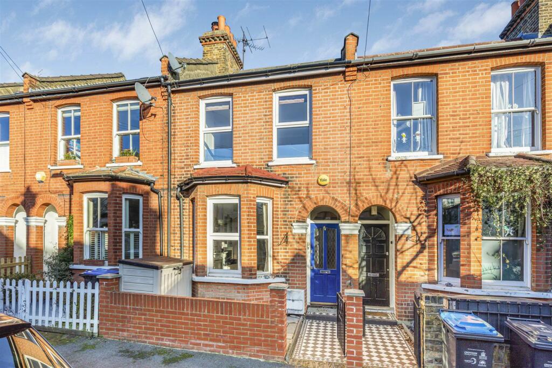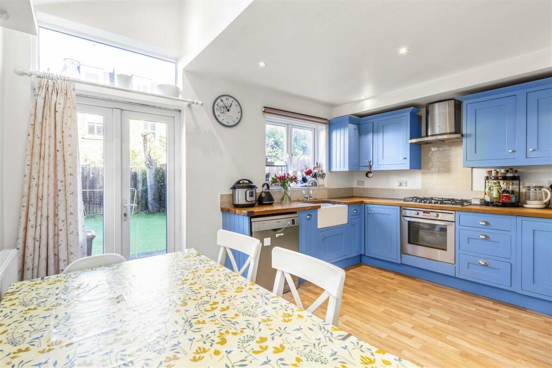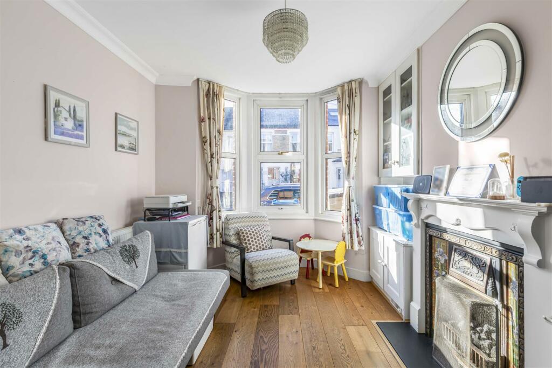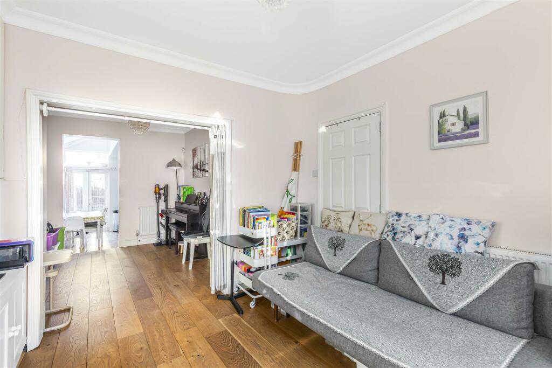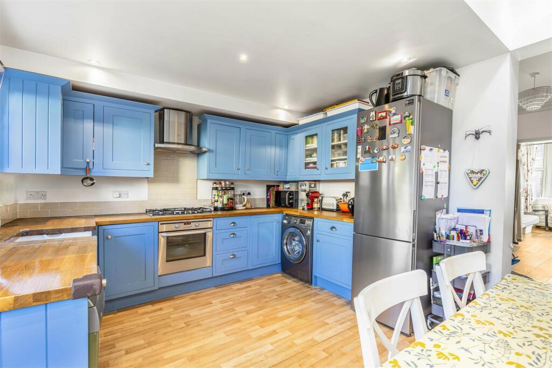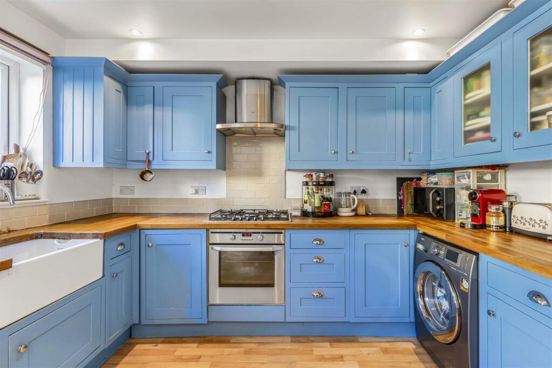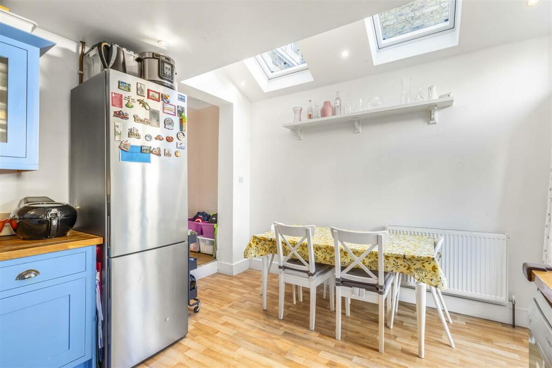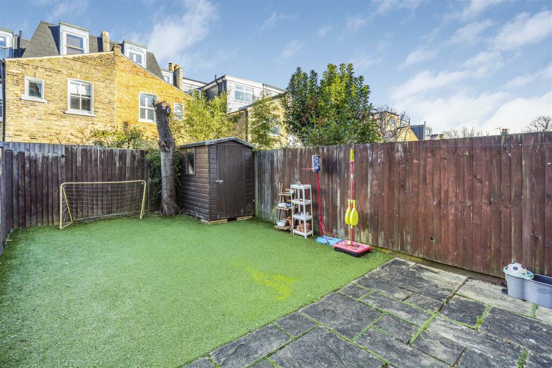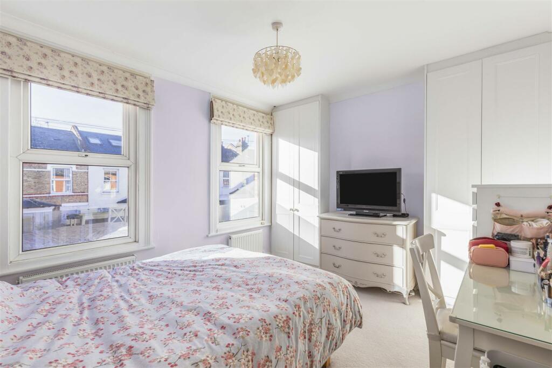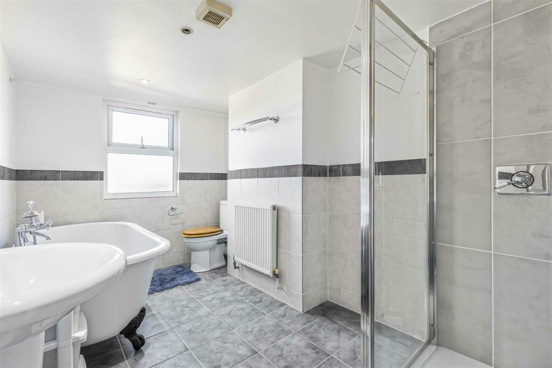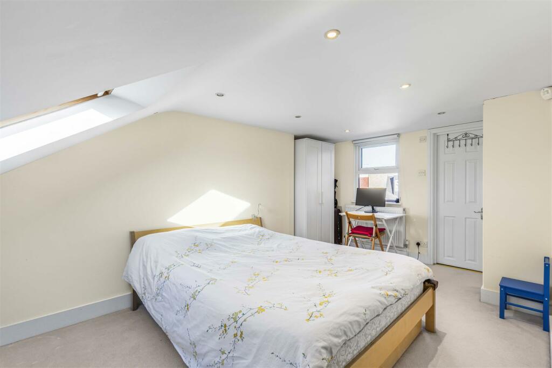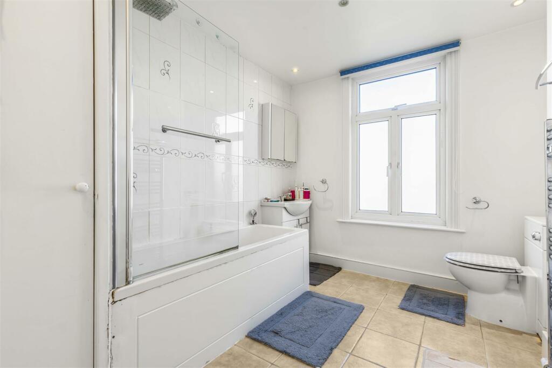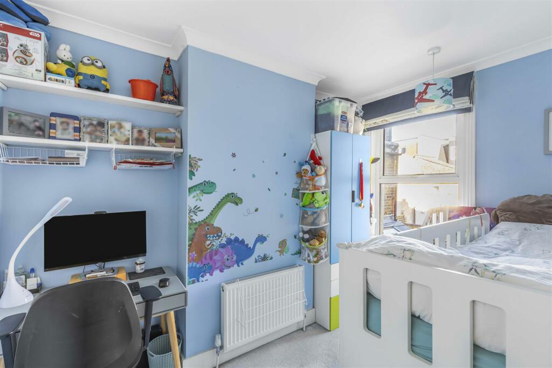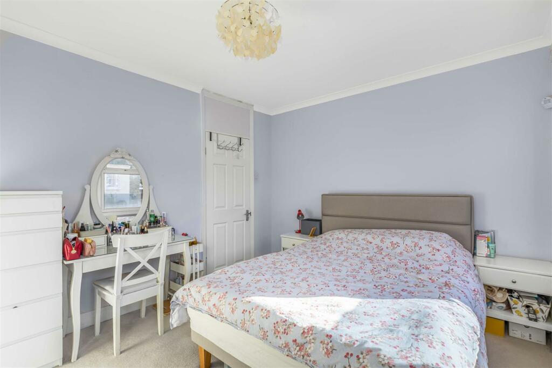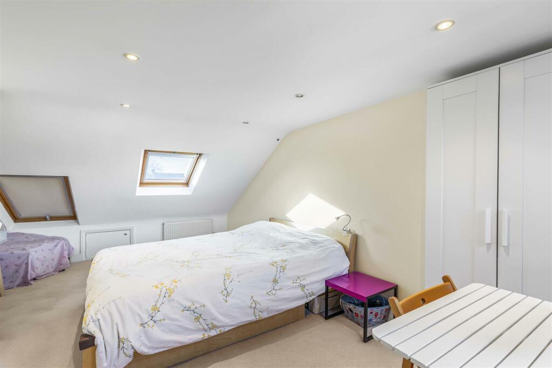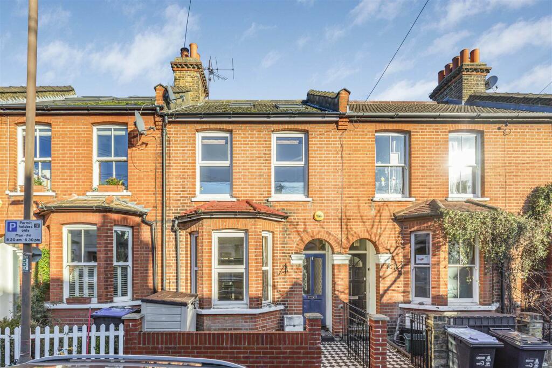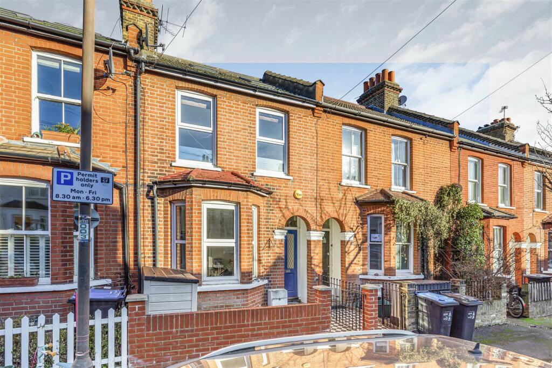1 / 17
Listing ID: HSFe249fc87
3 bedroom house for sale in Trevor Road, Wimbledon, SW19
AR & QS Holdings Limited
12 days agoPrice: £1,000,000
SW19 , Merton , London
- Residential
- Houses
- 3 Bed(s)
- 2 Bath(s)
Features
Balcony / Terrace
Garden
Description
A delightful, well presented three bedroom, two bathroom, Victorian mid terrace house, conveniently located in a favoured position in a sought-after cul-de-sac, in the double catchment area for both Dundonald and Wimbledon Chase primary schools. Well balanced accommodation is arranged over three floors, offering flexible and comfortable living for the growing family, with the added benefit of a low maintenance garden to the rear. The ground floor comprises a guest cloakroom and a bay fronted double reception room leading through to the kitchen/breakfast room. The first floor houses two double bedrooms and a family bathroom whilst the second floor benefits from a further bedroom with en-suite bathroom. Wimbledon Town Centre with its excellent shopping, leisure and transport facilities is close by whilst Wimbledon Village with its boutique shops, restaurants and bars is also within easy reach. Council tax band E (Merton).
Reception Room - 3.18m x 3.10m (10'5 x 10'2) -
Dining Room - 3.20m x 2.57m (10'6 x 8'5) -
Kitchen/Breakfast Room - 4.14m x 3.30m (13'7 x 10'10) -
Bedroom - 4.17m x 3.15m (13'8 x 10'4) -
Bedroom - 3.25m x 2.59m (10'8 x 8'6) -
Bedroom - 5.41m x 3.56m (17'9 x 11'8) -
Reception Room - 3.18m x 3.10m (10'5 x 10'2) -
Dining Room - 3.20m x 2.57m (10'6 x 8'5) -
Kitchen/Breakfast Room - 4.14m x 3.30m (13'7 x 10'10) -
Bedroom - 4.17m x 3.15m (13'8 x 10'4) -
Bedroom - 3.25m x 2.59m (10'8 x 8'6) -
Bedroom - 5.41m x 3.56m (17'9 x 11'8) -
Location On The Map
SW19 , Merton , London
