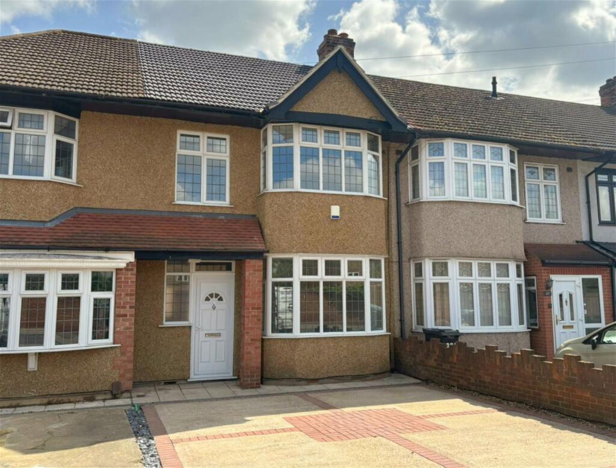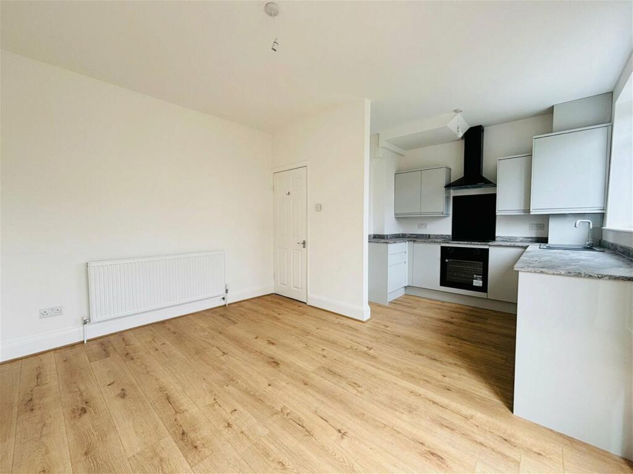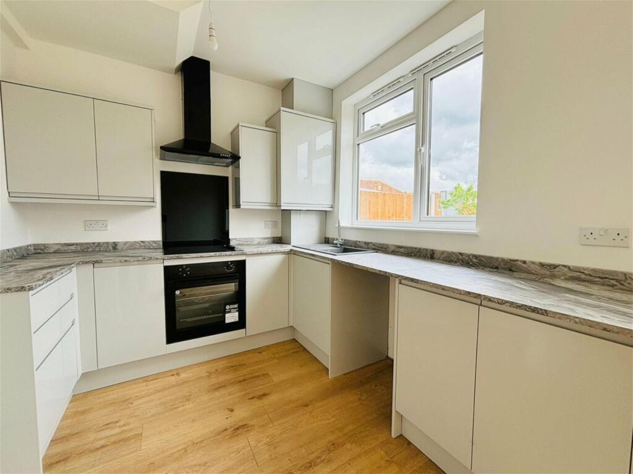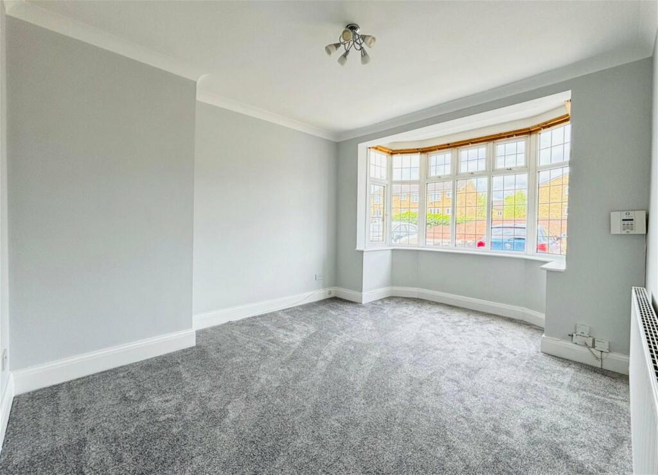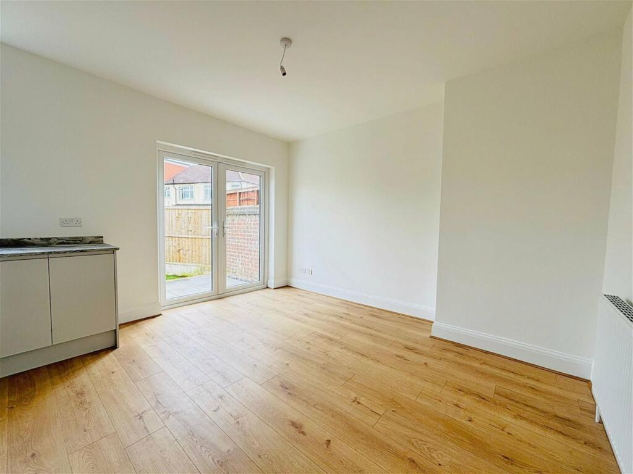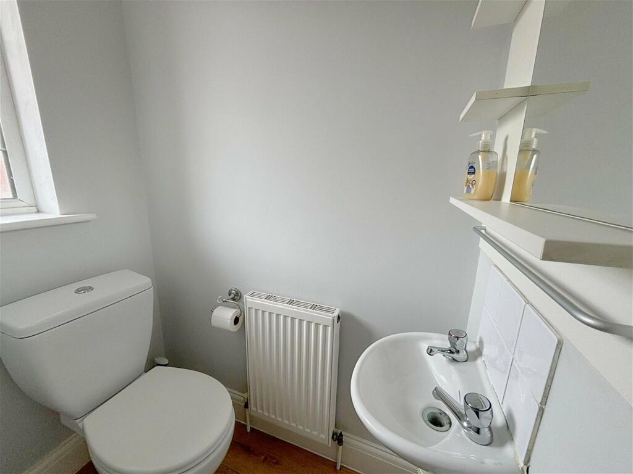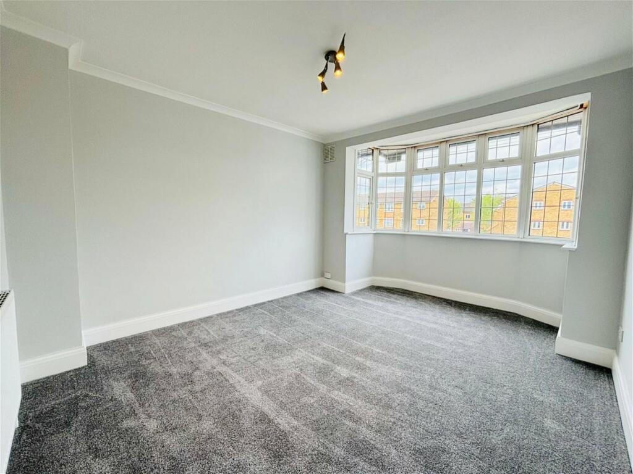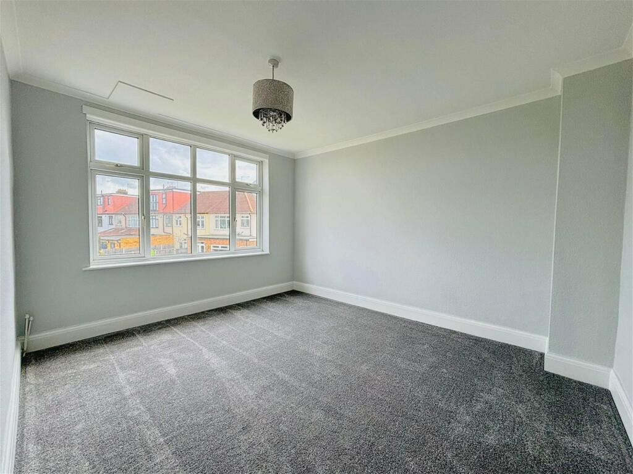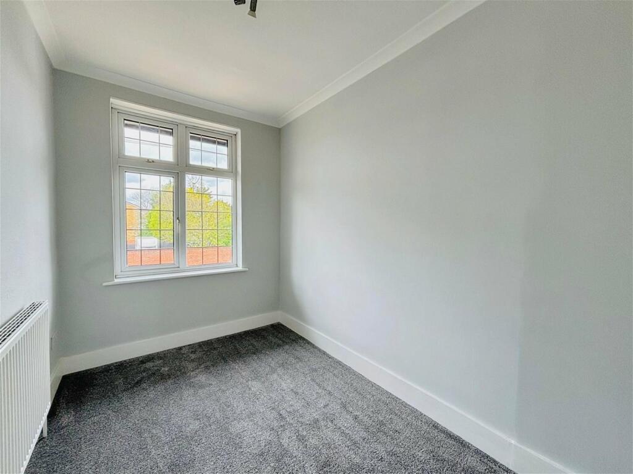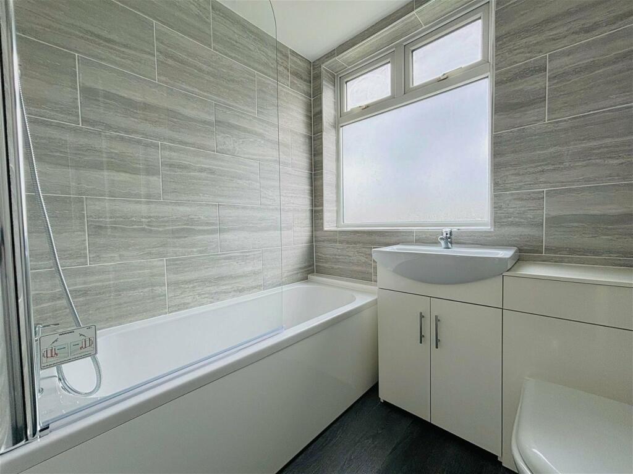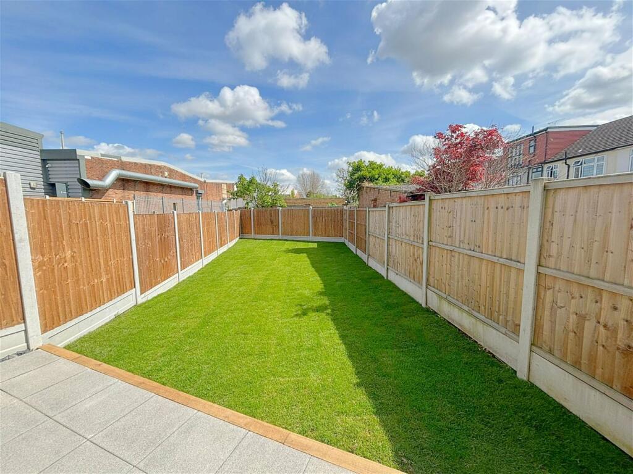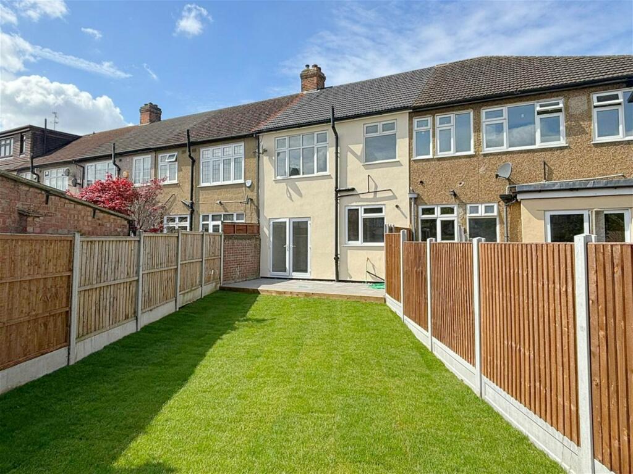3 bedroom terraced house for sale in South Street, Romford, RM1 2AP, RM1
exp world uk limited
20 days agoPrice: £450,000
RM1 , Havering , London
- Residential
- Houses
- 3 Bed(s)
- 1 Bath(s)
Features
Description
£450,000 Freehold
(ref KW0099)
OPEN HOUSE - SATURDAY 4th MAY - 11.00 - 1.00 PM
Are you looking for a 3 bedroom home you can move straight into? If you're looking for your first property and you need to be close to Elizabeth Line, shops, hospital, bus routes and loads of other local amenities - then this could be the one for you! Highlights include a new kitchen and bathroom, new carpets throughout, newly laid garden, 2nd downstairs wc, new roof and parking as well. What more do you need? Hurry to book your viewing now!
Entrance door to hall,
Hall Understairs storage cupboard housing meters, stairs to first floor,
Claokroom/WC low flush wc, wash hand basin, radiator, double glazed window to front,
Lounge 14'2 x 11'5 (4.32m x 3.50m) Large double glazed bay window to front, radiator,
Open Plan Kitchen Diner 17'5 x 12'6 max (5.33m x 3.84m) new units at wall and base level, inset electric hob, built in oven, extractor, sink unit, Worcester gas fired boiler, radiator, double glazed window and French doors to garden,
First floor landing access to insulated and part boarded loft,
Bedroom 1 14'6 x 10'9 (4.45m x 3.32m) Large double glazed bay window to front, radiator,
Bedroom 2 12'6 x 10'6 (3.84m x 3.32m) Double glazed window to rear, radiator,
Bedroom 3 10'2 x 6'5 (3.10m x 1.98m) Double glazed window to front, radiator,
Bathroom/WC New white suite, panelled bath with shower fitment, wash hand basin, low flush wc, chrome towel radiator, double glazed window to rear,
Exterior Off road parking to front for 2 cars
Rear garden has been newly turfed, with a new paved patio. To the rear of the property there is a convenient driveway (no current gated access)
Note: We understand from the vendors the property has had a new roof installed and the rear of the property has been re-rendered
Council tax Band C - £1,962.59 pa
Location On The Map
RM1 , Havering , London
