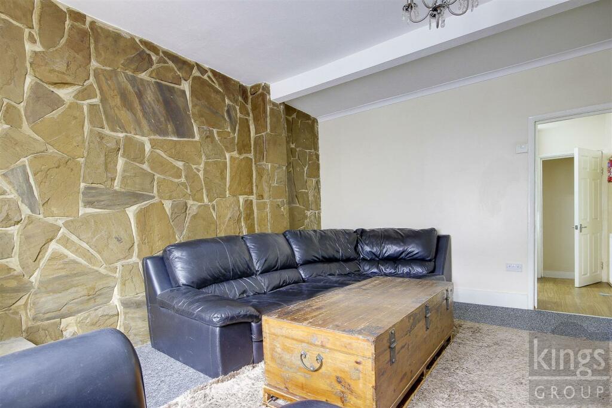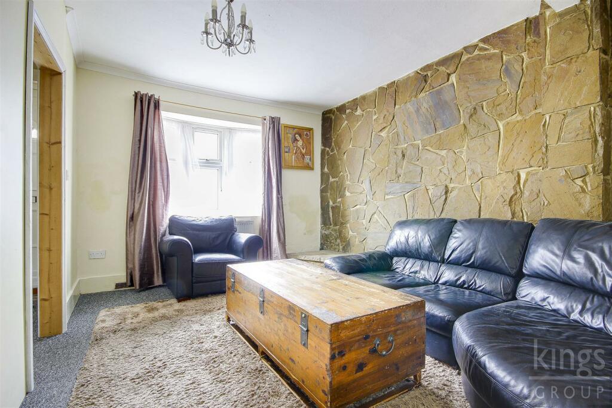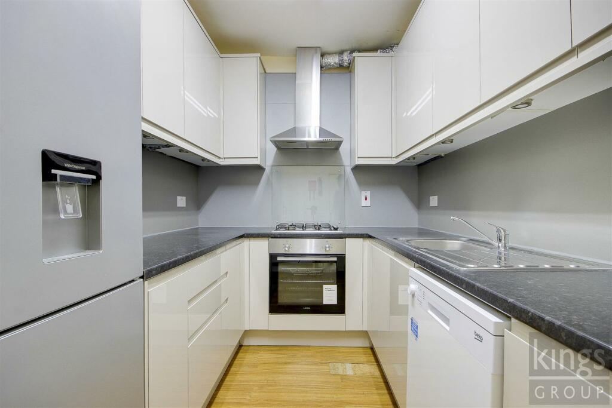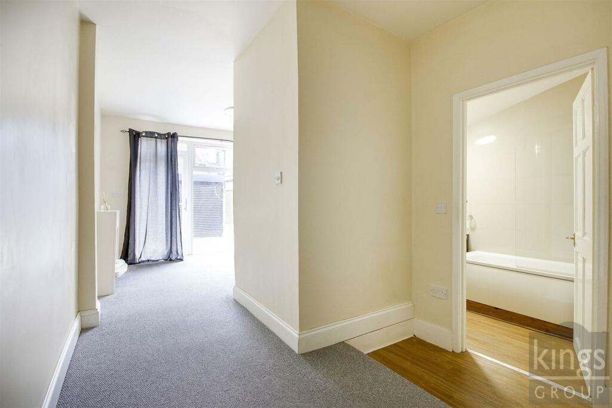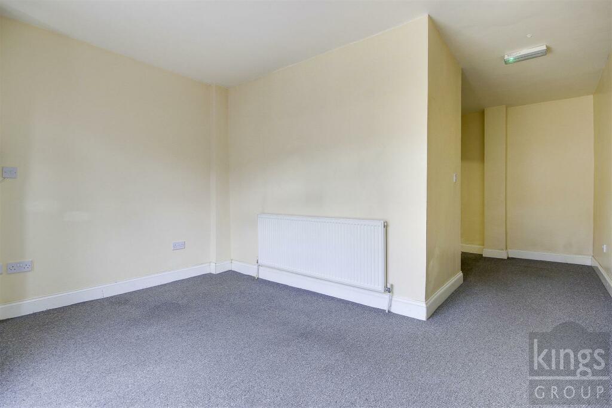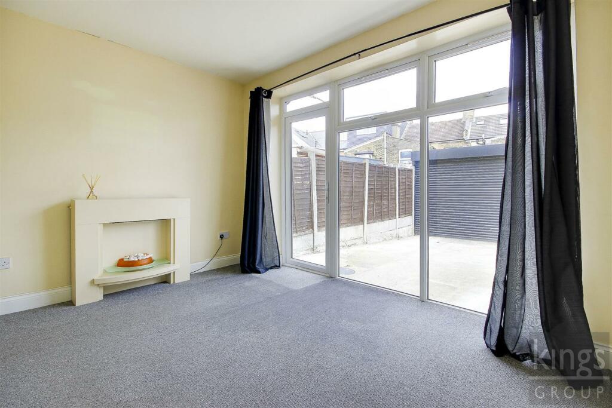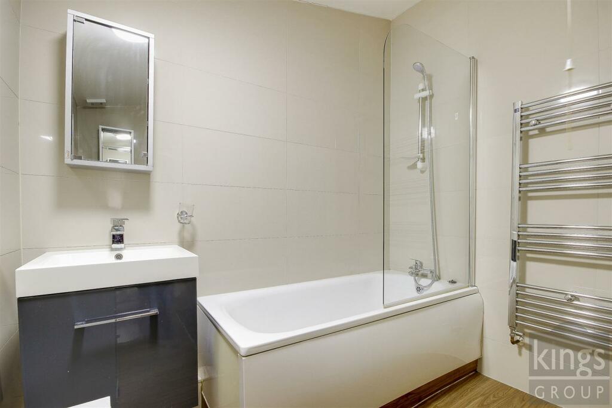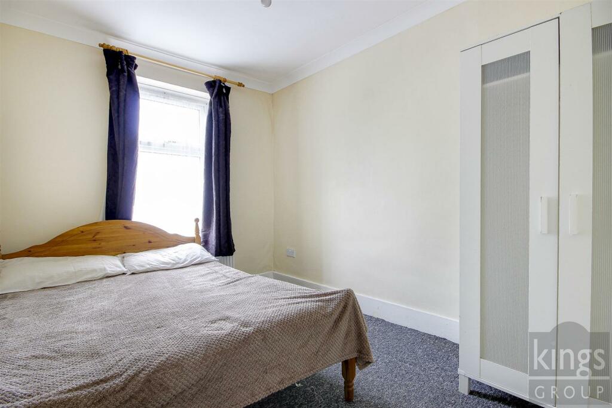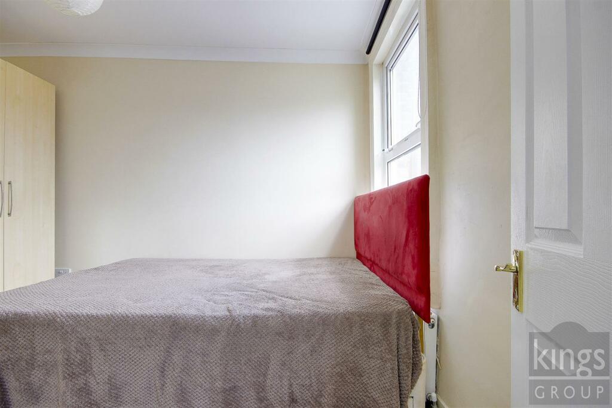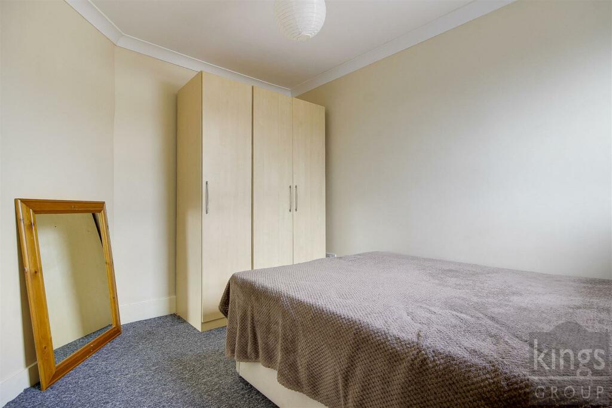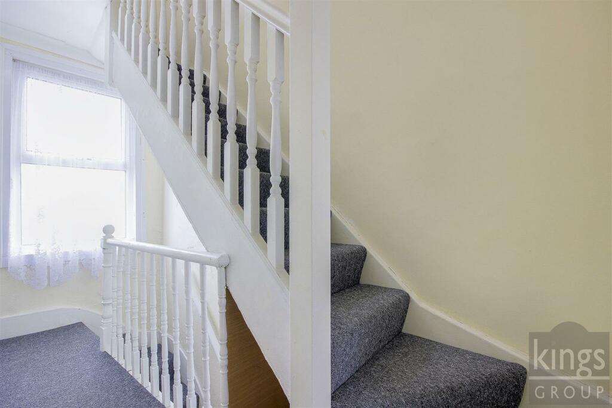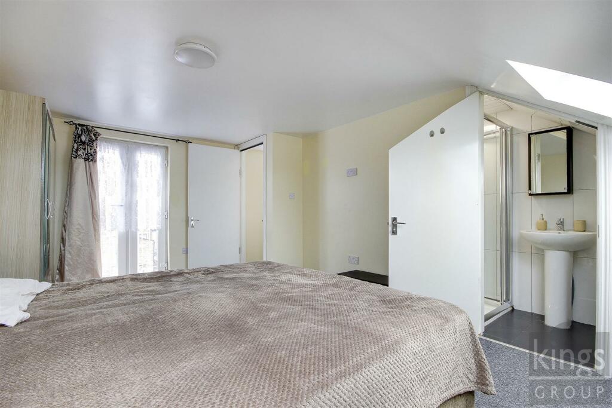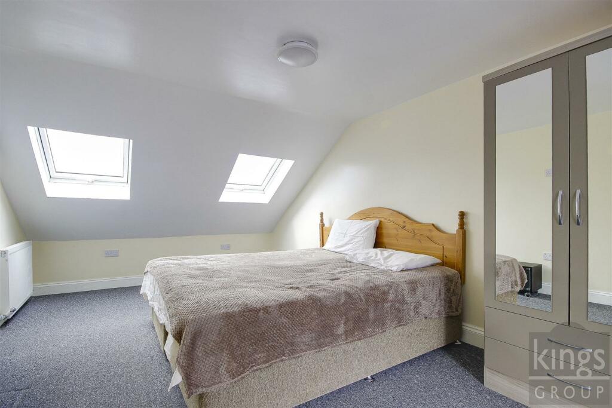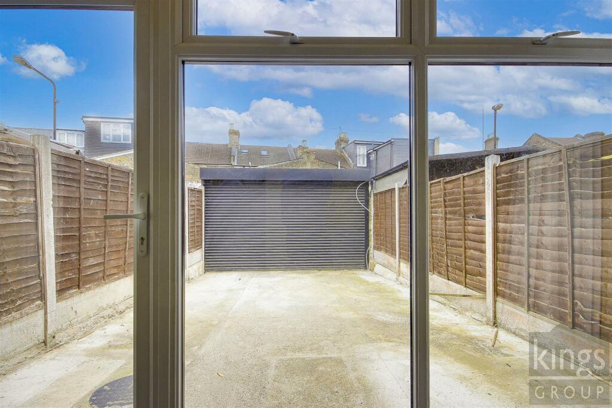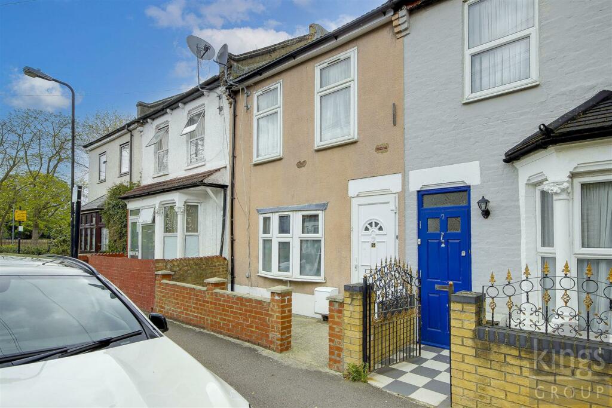1 / 16
Listing ID: HSFde331b2c
4 bedroom terraced house for sale in Springfield Road, London, E17
Kings Group
16 days agoPrice: £600,000
E17 , Waltham Forest , London
- Residential
- Houses
- 4 Bed(s)
- 2 Bath(s)
Features
Chain Free
Garden
Description
Kings Group Walthamstow are delighted to present this charming property located on Springfield Road in London! This delightful house boasts two reception rooms, perfect for entertaining guests or simply relaxing with your loved ones. With four spacious bedrooms, there is plenty of room for the whole family to enjoy.
The property features two modern bathrooms, ensuring convenience and comfort for all residents. The en suite to the master bedroom adds a touch of luxury to your everyday life, providing a private sanctuary within your own home.
Situated within walking distance to Walthamstow High Street, you'll have easy access to a variety of shops, restaurants, and amenities. The vibrant atmosphere of the area is sure to keep you entertained and well-connected to everything you need.
Additionally, the loft conversion offers extra space that can be utilised as an additional bedroom, home office, or a cosy reading nook - the possibilities are endless!
Don't miss out on the opportunity to make this wonderful property your new home. Contact us today to arrange a viewing and take the first step towards owning this fantastic chain-free house in a prime London location.
Locality
Enjoying a sought after location such as this allows for easy access to everything Walthamstow has to offer. The famous 1km long Walthamstow market is only a six minute walk away and you can enjoy the alluring range of amenities at St James Street Crate on the way. St James Street station is the same distance and gives a plethora of travel options right on your door step. St James Park is also only a three minute walk and is the ideal space to exercise, walk the dog or even spend the day with a picnic and keep the children entertained for hours on end.
Tenure & Council Tax
Tenure: Freehold
Council Tax Band: C
Annual Council Tax Estimate: £1,932.20
Porch - 0.88 x 1.17 (2'10" x 3'10") -
Hallway - 0.75 x 5.75 (2'5" x 18'10") - Stairs to first floor landing, single radiator, carpeted flooring and power points.
Bathroom - Heated towel radiator, tiled walls and laminate flooring, extractor fan, panel enclosed corner bath with thermostatically controlled shower, low level flush w/c.
Reception - 3.31 x 4.59 (10'10" x 15'0") - Double glazed bay window to front aspect, single radiator, carpeted flooring, power points.
Kitchen - 2.13 x 3.46 (6'11" x 11'4") - Single radiator, lam8inate flooring, range of base & wall units with roll top granite work surfaces, integrated cooker with gas oven and hob, chimney style extractor with hood, sink with drainer unit, space for fridge freezer and power points.
First Floor Landing - 1.43 x 3.53 (4'8" x 11'6") - Open balustrading, carpeted flooring and power points.
Bedroom One - 2.67 x 3.45 (8'9" x 11'3") - Double glazed window to rear aspect, single radiator, carpeted flooring and power points.
Bedroom Two - 2.45 x 3.32 (8'0" x 10'10") - Double glazed window to front aspect, single radiator, carpeted flooring and power points.
Bedroom Three - 1.72 x 3.28 (5'7" x 10'9") - Double glazed window to rear aspect, single radiator, carpeted flooring and power points.
Loft Room - 3.21 x 5.35 (10'6" x 17'6") - Double glazed Velux window to front and rear aspect, single radiator, carpeted flooring and power points.
En Suite - 0.89 x 2.16 (2'11" x 7'1") - Tiled walls and carpeted flooring, shower cubicle with thermostatically controlled shower, hand wash basin with pedestal, low level flush w/c.
Garden - 7.00 (22'11") - Rear access and concrete paving.
The property features two modern bathrooms, ensuring convenience and comfort for all residents. The en suite to the master bedroom adds a touch of luxury to your everyday life, providing a private sanctuary within your own home.
Situated within walking distance to Walthamstow High Street, you'll have easy access to a variety of shops, restaurants, and amenities. The vibrant atmosphere of the area is sure to keep you entertained and well-connected to everything you need.
Additionally, the loft conversion offers extra space that can be utilised as an additional bedroom, home office, or a cosy reading nook - the possibilities are endless!
Don't miss out on the opportunity to make this wonderful property your new home. Contact us today to arrange a viewing and take the first step towards owning this fantastic chain-free house in a prime London location.
Locality
Enjoying a sought after location such as this allows for easy access to everything Walthamstow has to offer. The famous 1km long Walthamstow market is only a six minute walk away and you can enjoy the alluring range of amenities at St James Street Crate on the way. St James Street station is the same distance and gives a plethora of travel options right on your door step. St James Park is also only a three minute walk and is the ideal space to exercise, walk the dog or even spend the day with a picnic and keep the children entertained for hours on end.
Tenure & Council Tax
Tenure: Freehold
Council Tax Band: C
Annual Council Tax Estimate: £1,932.20
Porch - 0.88 x 1.17 (2'10" x 3'10") -
Hallway - 0.75 x 5.75 (2'5" x 18'10") - Stairs to first floor landing, single radiator, carpeted flooring and power points.
Bathroom - Heated towel radiator, tiled walls and laminate flooring, extractor fan, panel enclosed corner bath with thermostatically controlled shower, low level flush w/c.
Reception - 3.31 x 4.59 (10'10" x 15'0") - Double glazed bay window to front aspect, single radiator, carpeted flooring, power points.
Kitchen - 2.13 x 3.46 (6'11" x 11'4") - Single radiator, lam8inate flooring, range of base & wall units with roll top granite work surfaces, integrated cooker with gas oven and hob, chimney style extractor with hood, sink with drainer unit, space for fridge freezer and power points.
First Floor Landing - 1.43 x 3.53 (4'8" x 11'6") - Open balustrading, carpeted flooring and power points.
Bedroom One - 2.67 x 3.45 (8'9" x 11'3") - Double glazed window to rear aspect, single radiator, carpeted flooring and power points.
Bedroom Two - 2.45 x 3.32 (8'0" x 10'10") - Double glazed window to front aspect, single radiator, carpeted flooring and power points.
Bedroom Three - 1.72 x 3.28 (5'7" x 10'9") - Double glazed window to rear aspect, single radiator, carpeted flooring and power points.
Loft Room - 3.21 x 5.35 (10'6" x 17'6") - Double glazed Velux window to front and rear aspect, single radiator, carpeted flooring and power points.
En Suite - 0.89 x 2.16 (2'11" x 7'1") - Tiled walls and carpeted flooring, shower cubicle with thermostatically controlled shower, hand wash basin with pedestal, low level flush w/c.
Garden - 7.00 (22'11") - Rear access and concrete paving.
Location On The Map
E17 , Waltham Forest , London
