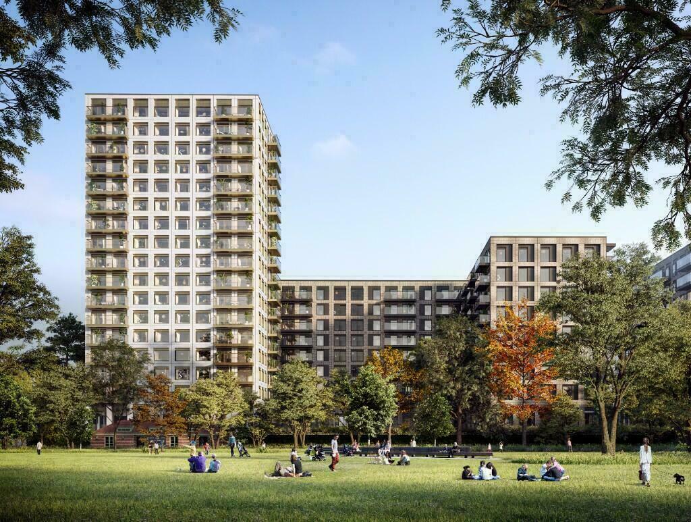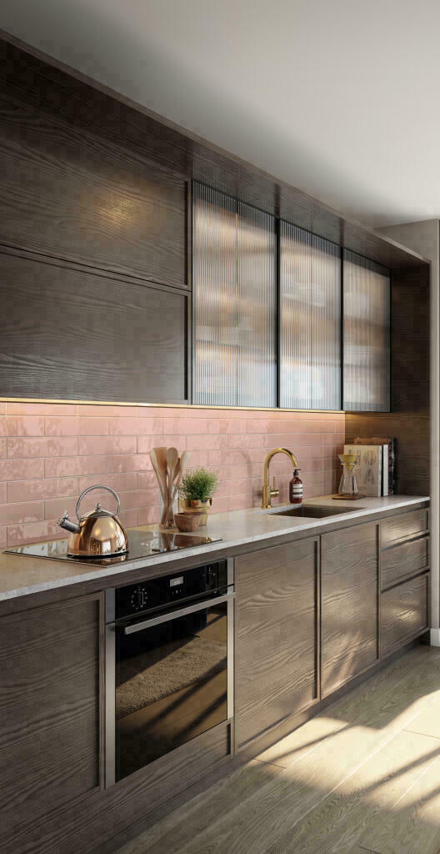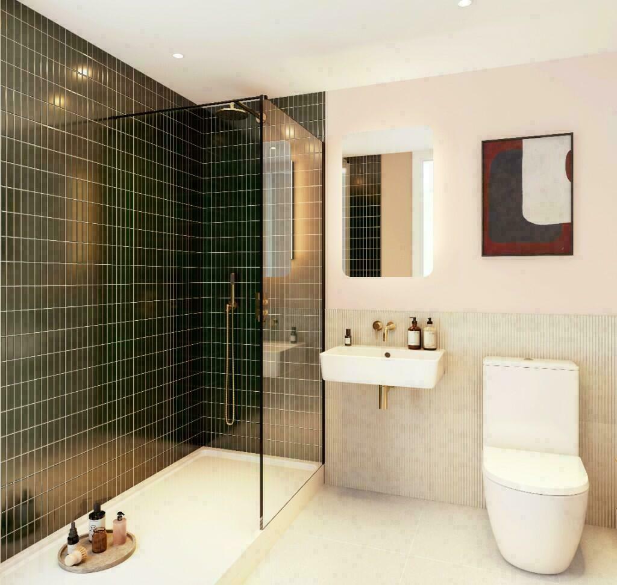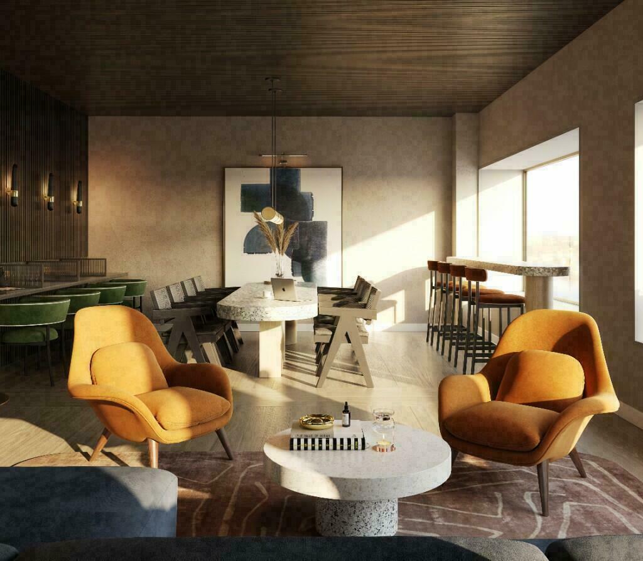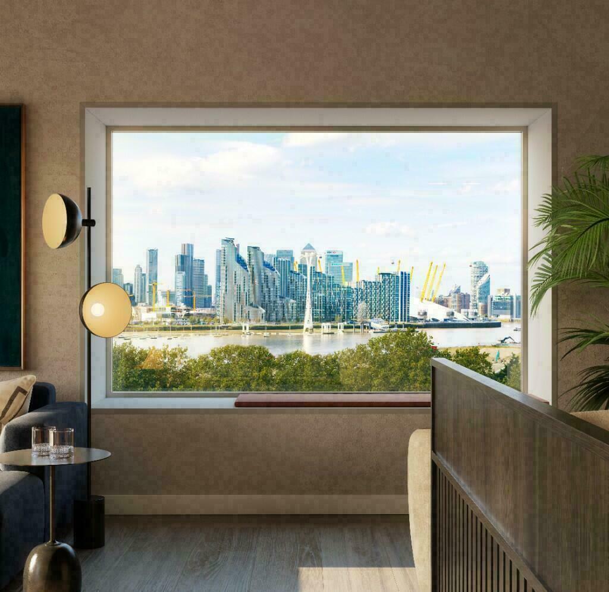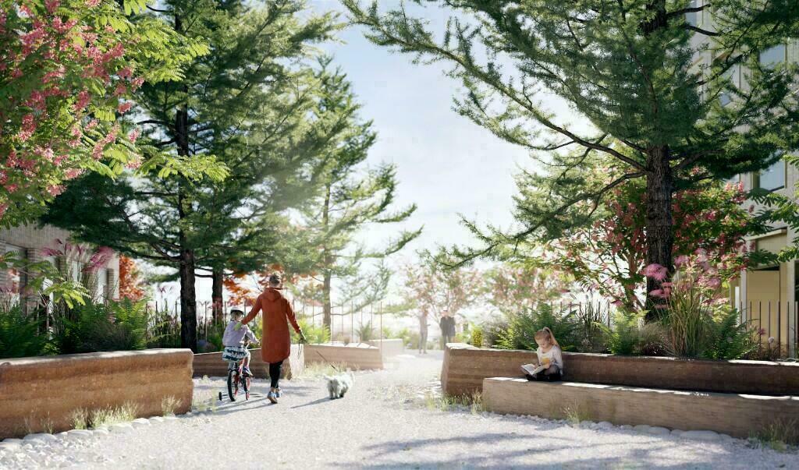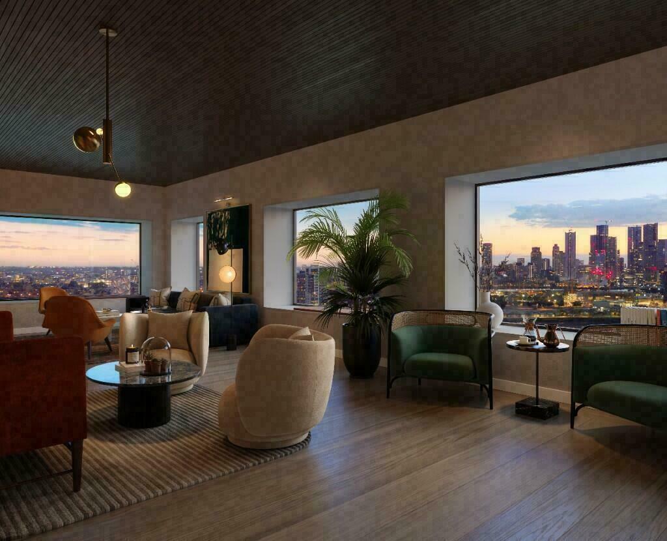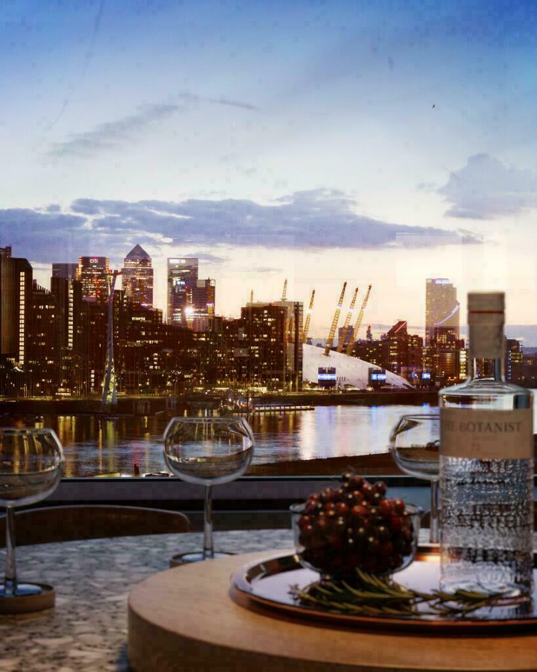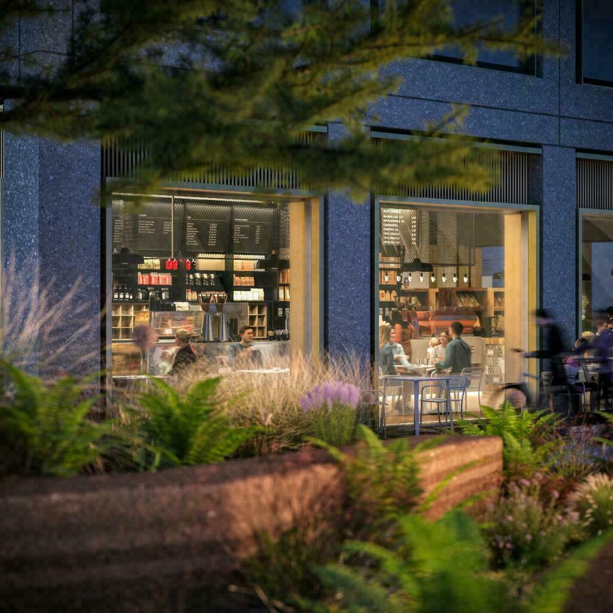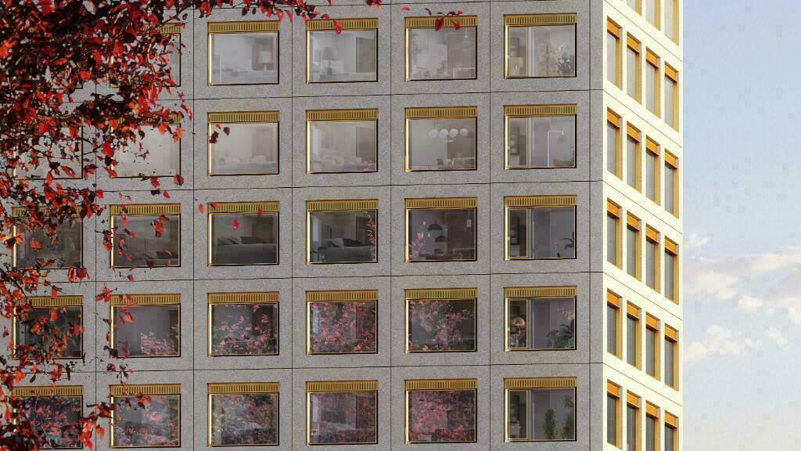1 / 11
Listing ID: HSFdd576e17
1 bedroom apartment for sale in Starboard Way, London, E16 2JX, E16
Ballymore Group
13 days agoPrice: £486,000
E16 , Newham , London
- Residential
- Flats/Apartments
- 1 Bed(s)
- 1 Bath(s)
Features
Lounge/diner
Gym
Swimming Pool
Porter / Security
Description
Introducing The Pearsall!
Launching on Saturday 27th April! Register Now! Exclusive Incentives Available...
Following the resounding success of the previous phases, Ballymore is set to release a brand-new building, offering a new collection of 1, 2 and 3 bedroom apartments.
Starting prices:
* 1 bed - £434,500
* 2 bed - £573,500
* 3 bed - £706,000
Reference number: RS - FA303 -
Located on the 1st floor of the Pearsall, this spacious West facing 1 bedroom + dayroom apartment with garden and park views is comprised of a fully integrated kitchen, flexible open-plan living space, a spacious bedroom with built in wardrobe, bespoke designed bathroom with brushed brass finishes.
The apartment also benefits of a Day Room, which offers the ultimate in flexibility; glazed partition with a sliding door offers an acoustically separated space alongside the living room, perfect for a home-office, playroom or dining room, and a large opening window gives the feeling of outdoor space.
All apartments are defined by flexible living spaces, beautifully designed to a high specification with comfort cooling, Siemens appliances, fluted glass kitchen cabinets, and composite stone worktops. Expansive windows and spacious balconies or day rooms create the perfect place to relax and unwind.
Riverscape's south-facing waterfront setting makes it unique. Apartments come with comfort cooling and open out onto a park-side setting with panoramic views from expansive picture windows making the living experience almost coastal. You're on the edge of the City - yet immersed in nature.
Part of an already established and thriving neighbourhood with everything you need on your doorstep - coffeeshops, restaurants, bars, local pub, supermarket, dentist, pharmacy, nursery, and a primary school.
A host of residents' amenities include an indoor swimming pool, jacuzzi, sauna & steam room, state of the art gym, outdoor street gym, community centre, riverside walkway, private landscaped garden, and an exclusive 16th floor Sky Lounge
Residents' services include concierge and 24hr security, b.life app - virtual concierge, post and parcel management service, fitness team and an onsite estate management team.
Travel by road, rail or river is effortless here:
Riverscape is one of the capital's greenest and best-connected developments, moments from the Elizabeth Line & DLR, with direct access to Royal Wharf's Thames Clippers Pier.
Please contact our in-house sales team now to learn more about the development or to book a viewing!
Don't hesitate, call or email now!
Launching on Saturday 27th April! Register Now! Exclusive Incentives Available...
Following the resounding success of the previous phases, Ballymore is set to release a brand-new building, offering a new collection of 1, 2 and 3 bedroom apartments.
Starting prices:
* 1 bed - £434,500
* 2 bed - £573,500
* 3 bed - £706,000
Reference number: RS - FA303 -
Located on the 1st floor of the Pearsall, this spacious West facing 1 bedroom + dayroom apartment with garden and park views is comprised of a fully integrated kitchen, flexible open-plan living space, a spacious bedroom with built in wardrobe, bespoke designed bathroom with brushed brass finishes.
The apartment also benefits of a Day Room, which offers the ultimate in flexibility; glazed partition with a sliding door offers an acoustically separated space alongside the living room, perfect for a home-office, playroom or dining room, and a large opening window gives the feeling of outdoor space.
All apartments are defined by flexible living spaces, beautifully designed to a high specification with comfort cooling, Siemens appliances, fluted glass kitchen cabinets, and composite stone worktops. Expansive windows and spacious balconies or day rooms create the perfect place to relax and unwind.
Riverscape's south-facing waterfront setting makes it unique. Apartments come with comfort cooling and open out onto a park-side setting with panoramic views from expansive picture windows making the living experience almost coastal. You're on the edge of the City - yet immersed in nature.
Part of an already established and thriving neighbourhood with everything you need on your doorstep - coffeeshops, restaurants, bars, local pub, supermarket, dentist, pharmacy, nursery, and a primary school.
A host of residents' amenities include an indoor swimming pool, jacuzzi, sauna & steam room, state of the art gym, outdoor street gym, community centre, riverside walkway, private landscaped garden, and an exclusive 16th floor Sky Lounge
Residents' services include concierge and 24hr security, b.life app - virtual concierge, post and parcel management service, fitness team and an onsite estate management team.
Travel by road, rail or river is effortless here:
Riverscape is one of the capital's greenest and best-connected developments, moments from the Elizabeth Line & DLR, with direct access to Royal Wharf's Thames Clippers Pier.
Please contact our in-house sales team now to learn more about the development or to book a viewing!
Don't hesitate, call or email now!
Location On The Map
E16 , Newham , London
