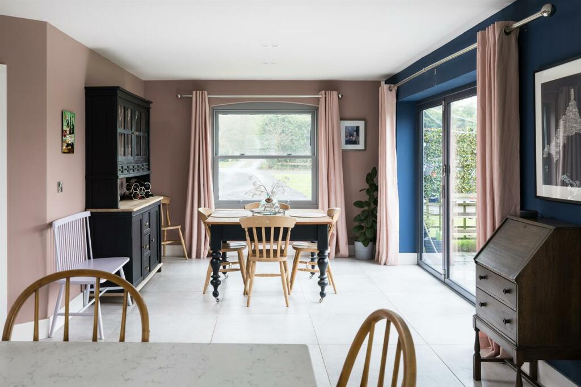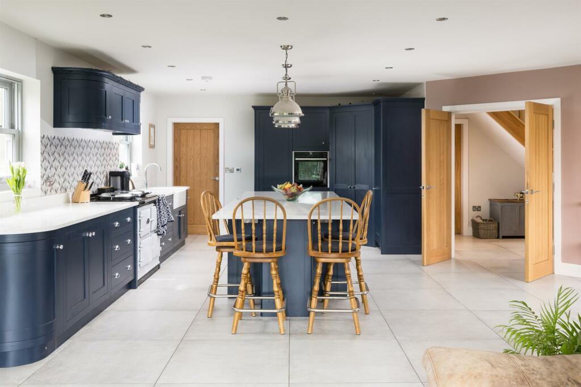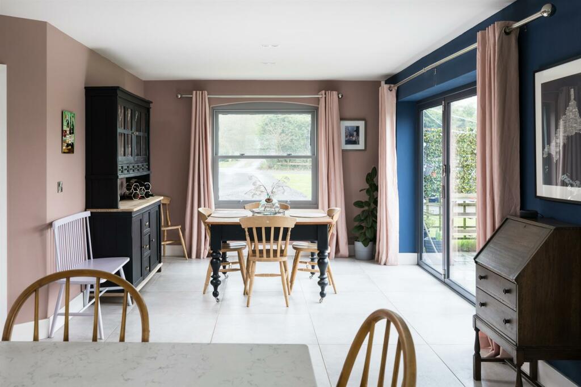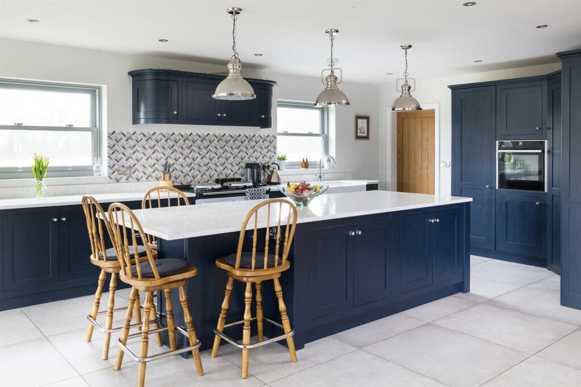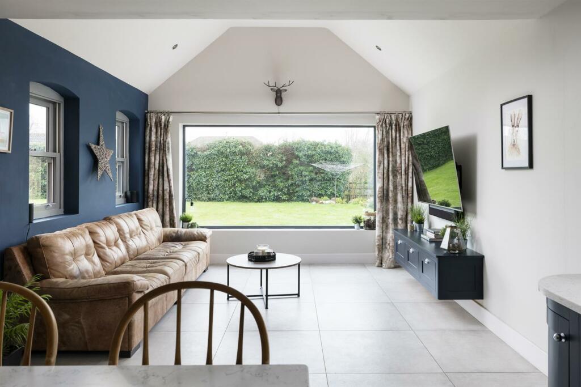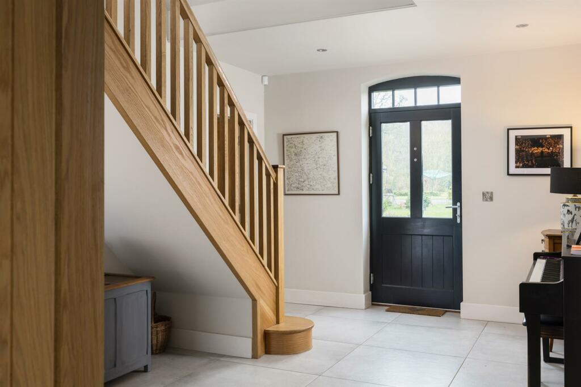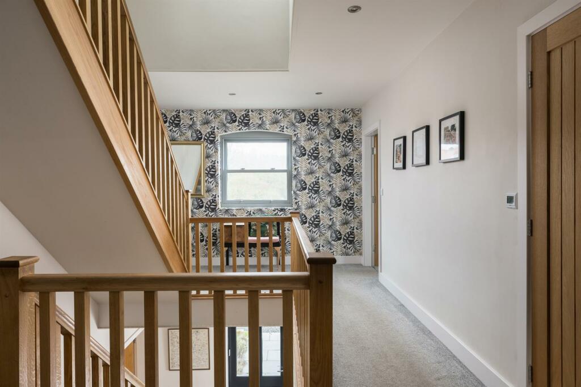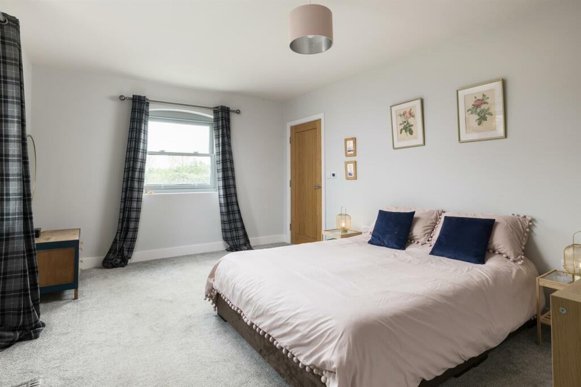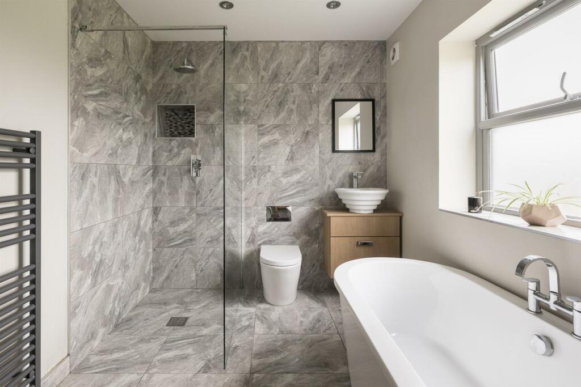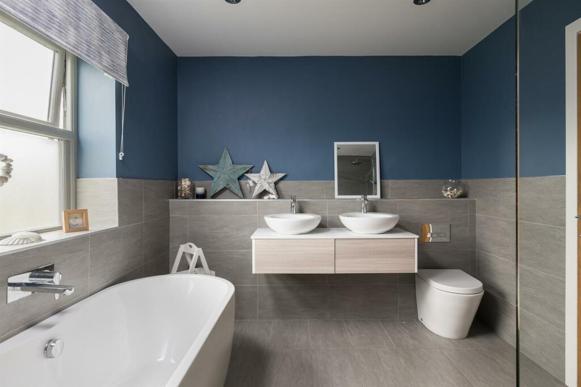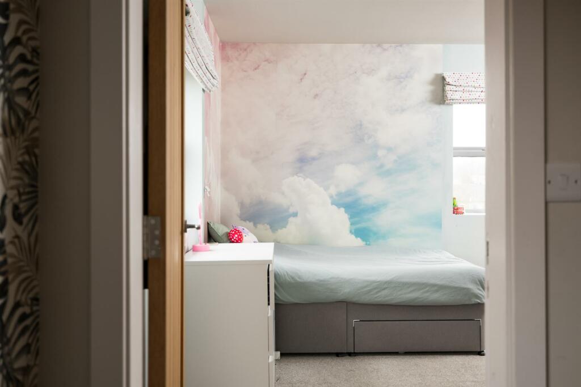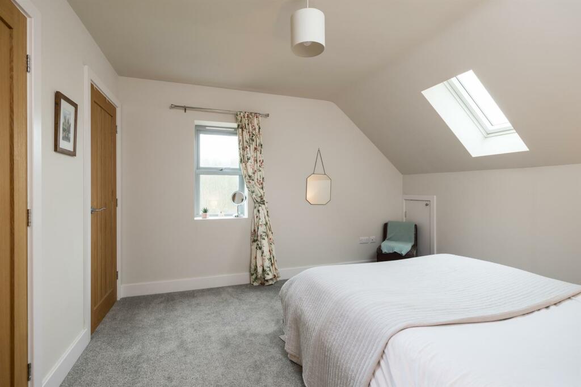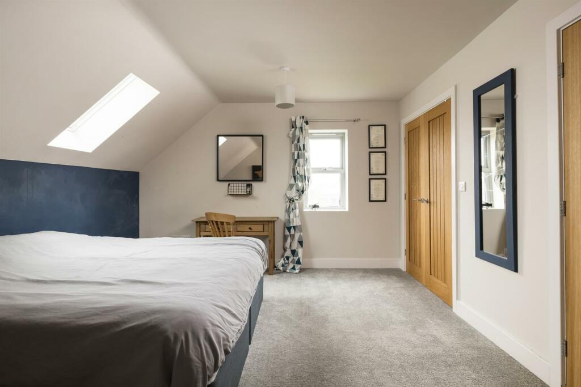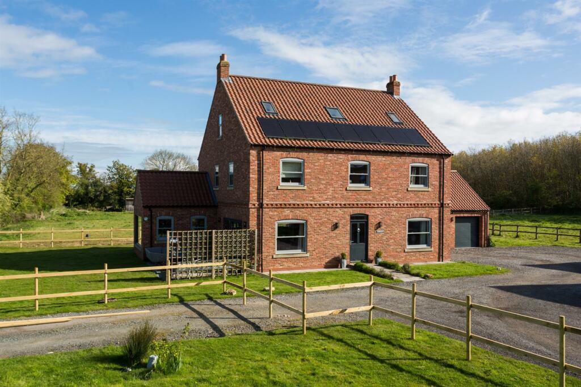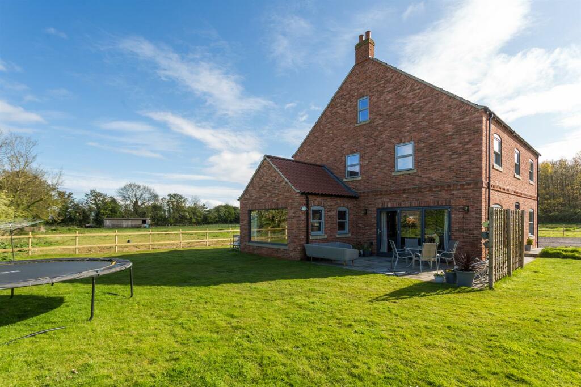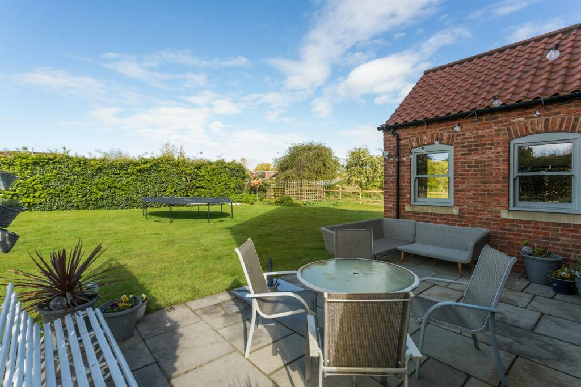1 / 17
Listing ID: HSFdb0d8ccc
5 bedroom house for sale in Bolton Percy, York, YO23
Blenkin & Co
15 days agoPrice: £900,000
YO23 , Copmanthorpe ,
- Residential
- Houses
- 5 Bed(s)
- 4 Bath(s)
Features
Open plan
Storage
Parking / Garage
Description
Substantial detached house on the edge of a popular village convenient for York and Leeds.
This bespoke modern house is modelled on Georgian domestic architecture with its pleasing symmetry of design. The house is double fronted and constructed of York Handmade Bricks with arched brick lintels, decorative brickwork, aesthetic chimney stacks and even a recessed bricked window on the gable end as a nod to eighteenth century window tax. Designed for contemporary family life, it has open plan living space and high quality fixtures and fittings throughout. There is a double garage and the garden wraps around the house, which enjoys an appealing position at the edge of this popular village.
Entrance and staircase hall, kitchen/dining/sitting room, snug, study, cloakroom/wc, boot room/utility
Principal bedroom suite with dressing room and bathroom, 4 further bedrooms (2 with en suite bathrooms), house bathroom
Garden, driveway, double garage
More Details - The front door opens to a dramatic triple height hallway with an oak staircase that rises two floors, illuminated by a skylight on the roof. Double doors open to the kitchen/dining/sitting room, a superb open plan family space with a picture window and bi-fold doors opening onto the garden terrace. The contemporary fitted kitchen has an electric Aga, integrated appliances, silestone work surfaces, a double Butler sink and an island unit with family-sized breakfast bar. The room has ample space to accommodate a full-sized dining table and sofas. At the front is a snug with a south facing window and, behind a stud wall, is a separate study with fitted bookcases; the two could easily become a large 20 ft room. The five bedrooms are all doubles with good roof heights and the large family bathroom has a freestanding bath, walk-in shower, wc and double vanity unit. Spanning the depth of the house is the principal bedroom suite which is double aspect with a fitted dressing room and bathroom with a four-piece suite. There are fitted wardrobes in all bedrooms and the two bedrooms on the second floor have en suite bathrooms and walk-in storage.
Outside - A gravel drive sweeps past the front elevation of the house and terminates in front of the double garage which is part boarded with electric doors, plumbing, power and light. Here are three parking spaces and a turning area. The garden wraps around the house with the principle area being on the western side of the house with views north and south. The garden is predominantly laid to lawn with a paved terrace in a sunny position and a planted bed in the corner. There is post and rail fencing at the rear, a high mature hedge and trellis on the western boundary and post and rail fencing also at the front.
Environs - A64 3 miles, Tadcaster 4 miles, York 10 miles, Leeds 20 miles, Harrogate 29 miles
Bolton Percy is a highly sought after, historic village nestled between York, Leeds and Tadcaster. There is a handsome village church dating from 1424, a cricket ground, a tearoom, a post office in the old school house, and an excellent primary school in Appleton Roebuck from where pupils transfer to Tadcaster Grammar school. The superb independent schools in York all lie within easy reach. The nearby A64 trunk road provides rapid access to York and Leeds. The A1(M) lies 11 miles to the west giving access to the national motorway network.
Property Sale Information - Tenure: Freehold
EPC Rating: B
Services & Systems: Mains electricity, water and drainage. Oil central heating. Zoned heating.
Fixtures & Fittings: Only those mentioned in these sales particulars are included in the sale. All others, such as fitted carpets, curtains, light fittings, garden ornaments etc., are specifically excluded but may be made available by separate negotiation.
Viewing: Strictly by appointment
Local Authority: North Yorkshire County Council
Money Laundering Regulations: Prior to a sale being agreed, prospective purchasers are required to produce identification documents in order to comply with Money Laundering regulations. Your co-operation with this is appreciated and will assist with the smooth progression of the sale.
Directions: Drive down Oak Avenue (signposted as a no-through road where Marsh Lane and Old Road meet. Take the second drive on the left and Mote Hill House is at the far end facing the drive. ///reversed.prowling.altitude
This bespoke modern house is modelled on Georgian domestic architecture with its pleasing symmetry of design. The house is double fronted and constructed of York Handmade Bricks with arched brick lintels, decorative brickwork, aesthetic chimney stacks and even a recessed bricked window on the gable end as a nod to eighteenth century window tax. Designed for contemporary family life, it has open plan living space and high quality fixtures and fittings throughout. There is a double garage and the garden wraps around the house, which enjoys an appealing position at the edge of this popular village.
Entrance and staircase hall, kitchen/dining/sitting room, snug, study, cloakroom/wc, boot room/utility
Principal bedroom suite with dressing room and bathroom, 4 further bedrooms (2 with en suite bathrooms), house bathroom
Garden, driveway, double garage
More Details - The front door opens to a dramatic triple height hallway with an oak staircase that rises two floors, illuminated by a skylight on the roof. Double doors open to the kitchen/dining/sitting room, a superb open plan family space with a picture window and bi-fold doors opening onto the garden terrace. The contemporary fitted kitchen has an electric Aga, integrated appliances, silestone work surfaces, a double Butler sink and an island unit with family-sized breakfast bar. The room has ample space to accommodate a full-sized dining table and sofas. At the front is a snug with a south facing window and, behind a stud wall, is a separate study with fitted bookcases; the two could easily become a large 20 ft room. The five bedrooms are all doubles with good roof heights and the large family bathroom has a freestanding bath, walk-in shower, wc and double vanity unit. Spanning the depth of the house is the principal bedroom suite which is double aspect with a fitted dressing room and bathroom with a four-piece suite. There are fitted wardrobes in all bedrooms and the two bedrooms on the second floor have en suite bathrooms and walk-in storage.
Outside - A gravel drive sweeps past the front elevation of the house and terminates in front of the double garage which is part boarded with electric doors, plumbing, power and light. Here are three parking spaces and a turning area. The garden wraps around the house with the principle area being on the western side of the house with views north and south. The garden is predominantly laid to lawn with a paved terrace in a sunny position and a planted bed in the corner. There is post and rail fencing at the rear, a high mature hedge and trellis on the western boundary and post and rail fencing also at the front.
Environs - A64 3 miles, Tadcaster 4 miles, York 10 miles, Leeds 20 miles, Harrogate 29 miles
Bolton Percy is a highly sought after, historic village nestled between York, Leeds and Tadcaster. There is a handsome village church dating from 1424, a cricket ground, a tearoom, a post office in the old school house, and an excellent primary school in Appleton Roebuck from where pupils transfer to Tadcaster Grammar school. The superb independent schools in York all lie within easy reach. The nearby A64 trunk road provides rapid access to York and Leeds. The A1(M) lies 11 miles to the west giving access to the national motorway network.
Property Sale Information - Tenure: Freehold
EPC Rating: B
Services & Systems: Mains electricity, water and drainage. Oil central heating. Zoned heating.
Fixtures & Fittings: Only those mentioned in these sales particulars are included in the sale. All others, such as fitted carpets, curtains, light fittings, garden ornaments etc., are specifically excluded but may be made available by separate negotiation.
Viewing: Strictly by appointment
Local Authority: North Yorkshire County Council
Money Laundering Regulations: Prior to a sale being agreed, prospective purchasers are required to produce identification documents in order to comply with Money Laundering regulations. Your co-operation with this is appreciated and will assist with the smooth progression of the sale.
Directions: Drive down Oak Avenue (signposted as a no-through road where Marsh Lane and Old Road meet. Take the second drive on the left and Mote Hill House is at the far end facing the drive. ///reversed.prowling.altitude
Location On The Map
YO23 , Copmanthorpe ,
