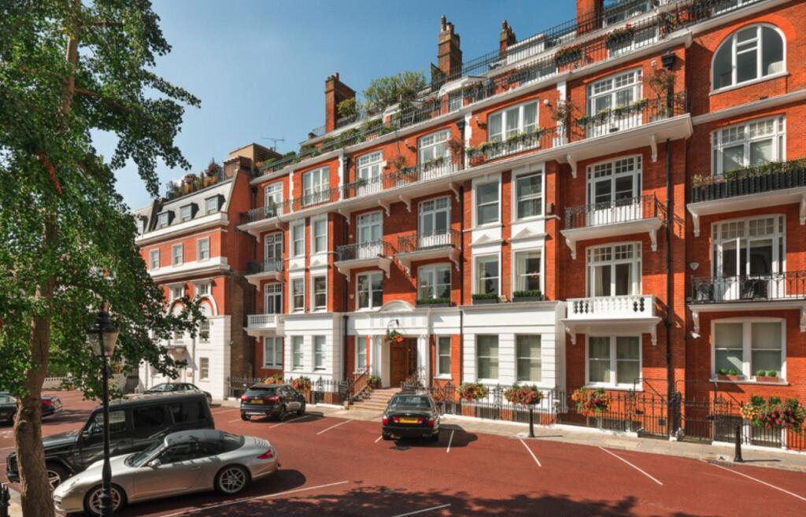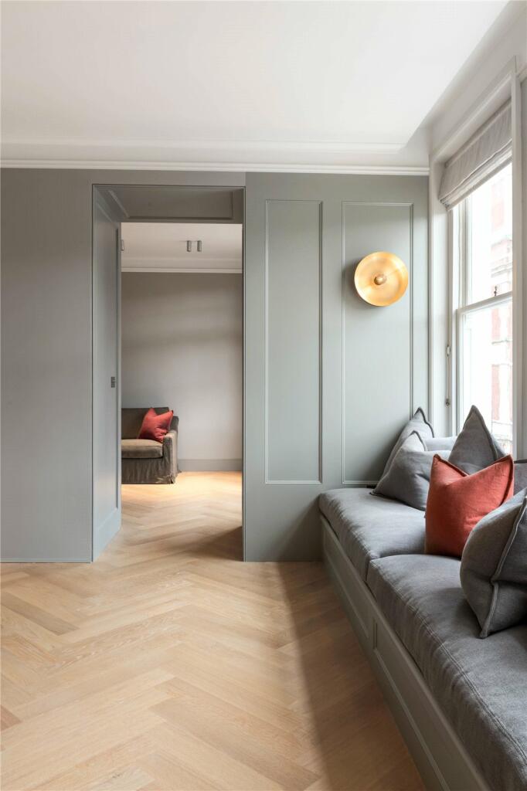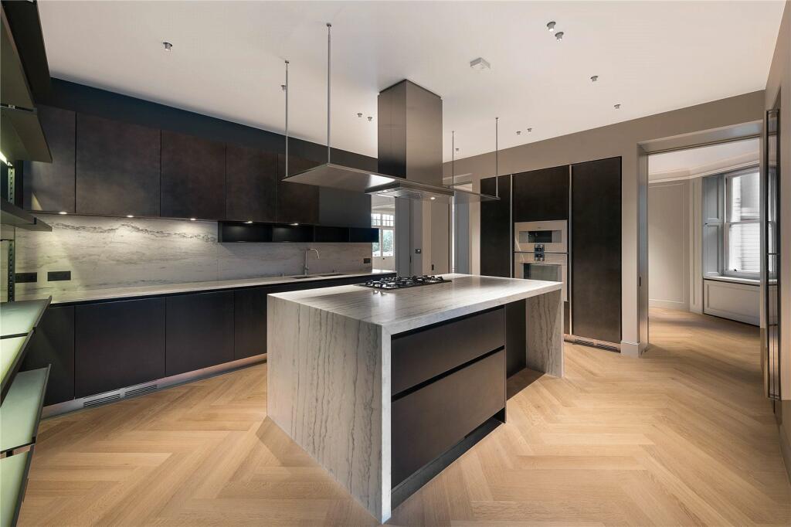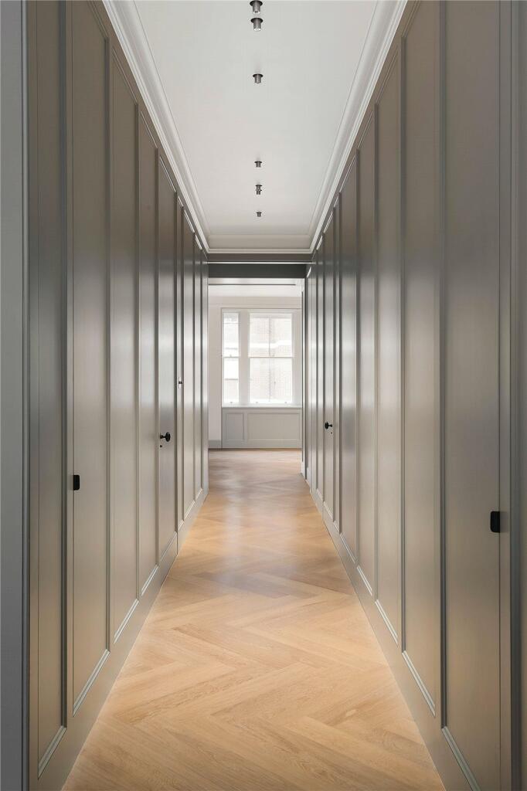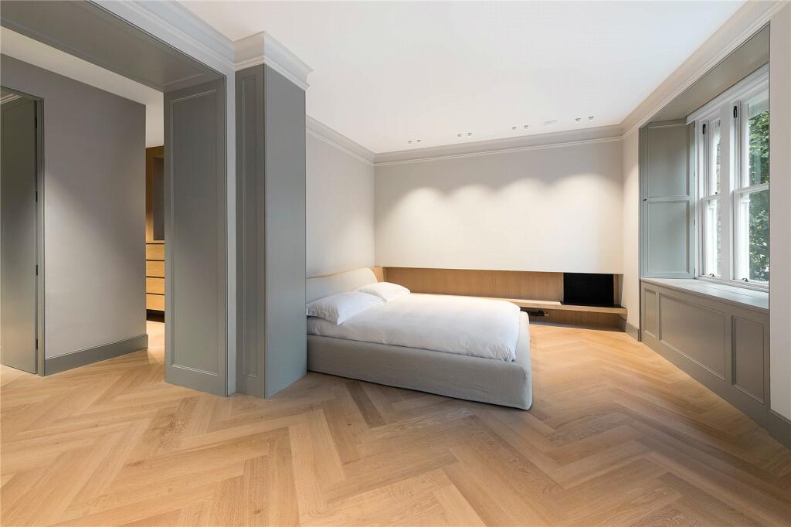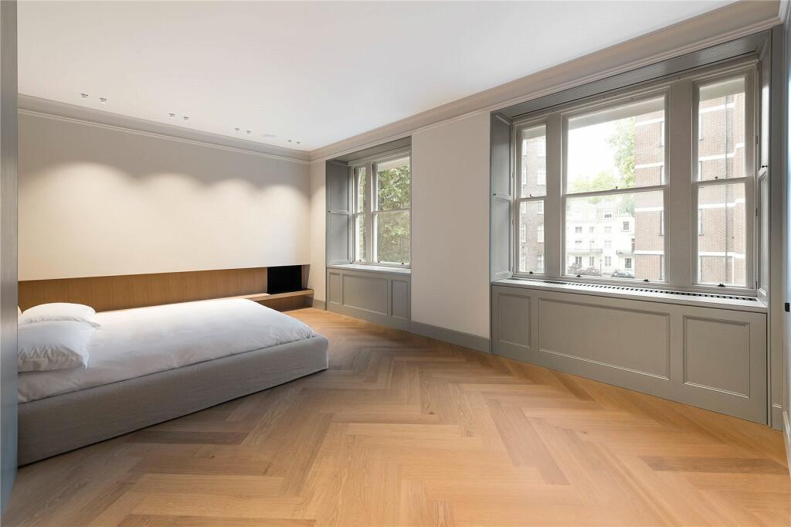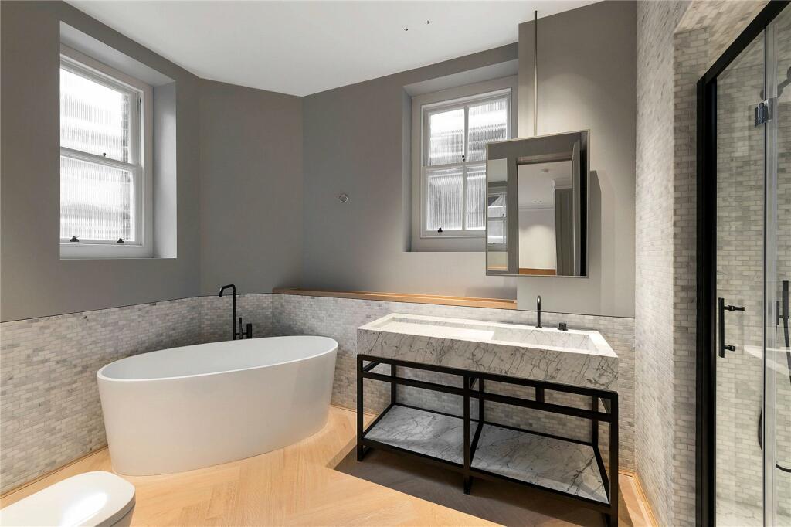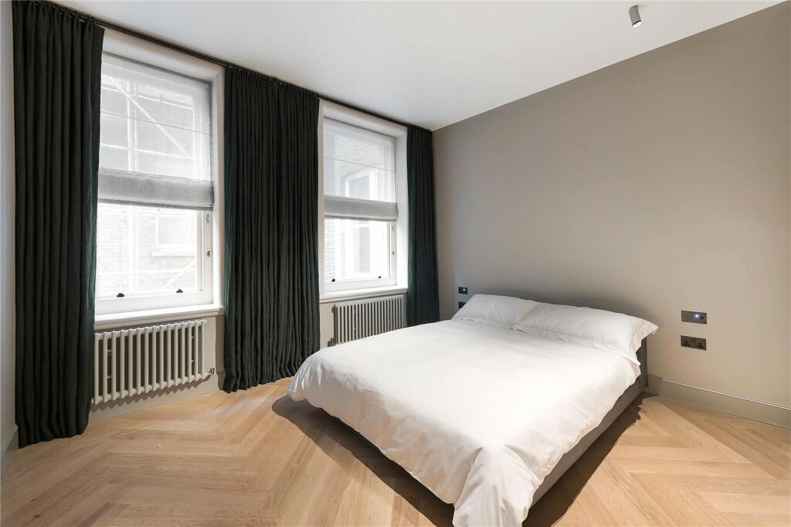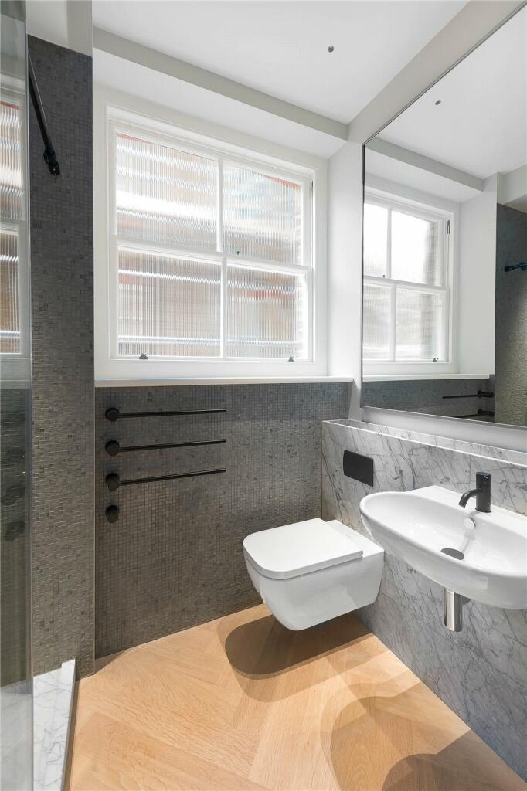1 / 10
Listing ID: HSFd9bf5595
2 bedroom apartment for sale in 30 Rutland Court, Rutland Gardens, Knightsbridge, SW7
The London Broker
13 days agoPrice: £6,995,000
SW7 , Kensington And Chelsea , London
- Residential
- Flats/Apartments
- 2 Bed(s)
- 3 Bath(s)
Features
Description
A beautiful lateral apartment that has been comprehensively refurbished to provide well proportioned accommodation.
A comprehensive refurbishment of the
apartment has rebalanced the accommodation
to provide uncompromising space and volume.
English Oak parquet flooring and soft linen
textures throughout provide a sense of
warmth, whilst full height doors and oversize
windows fill the apartment with light.
Project specific lighting has been manufactured
and installed to provide a functional yet
aesthetically correct feeling in every room.
A generous and bright double reception room
with working gas fireplaces and a separate
entertainment room are accessed from the
entrance hall. Two private balconies from the
reception rooms are accessed by French doors.
The beautiful, bespoke Boffi kitchen is
complimented with book-matched marble work
surfaces and central island unit, with dining
table and seating area in the bay window.
Set away from the kitchen and entrance hall is
a utility and laundry room, shower room with
guest WC, AV room and coat cupboard.
A comprehensive refurbishment of the
apartment has rebalanced the accommodation
to provide uncompromising space and volume.
English Oak parquet flooring and soft linen
textures throughout provide a sense of
warmth, whilst full height doors and oversize
windows fill the apartment with light.
Project specific lighting has been manufactured
and installed to provide a functional yet
aesthetically correct feeling in every room.
A generous and bright double reception room
with working gas fireplaces and a separate
entertainment room are accessed from the
entrance hall. Two private balconies from the
reception rooms are accessed by French doors.
The beautiful, bespoke Boffi kitchen is
complimented with book-matched marble work
surfaces and central island unit, with dining
table and seating area in the bay window.
Set away from the kitchen and entrance hall is
a utility and laundry room, shower room with
guest WC, AV room and coat cupboard.
Location On The Map
SW7 , Kensington And Chelsea , London
