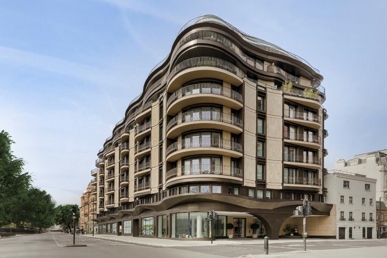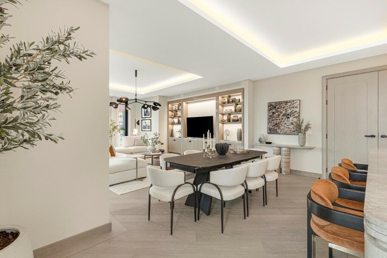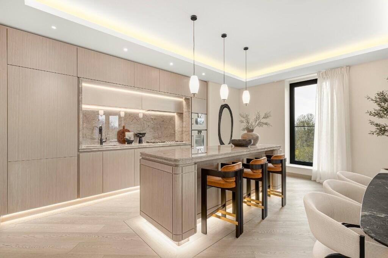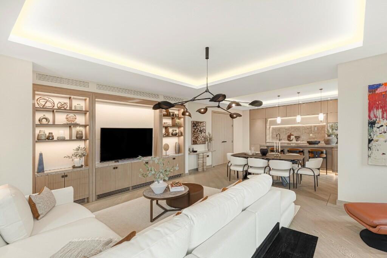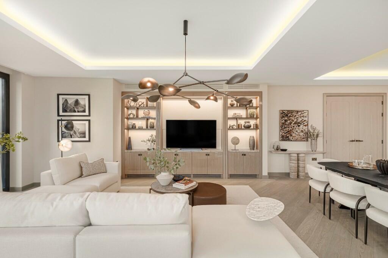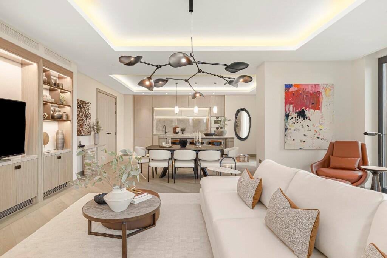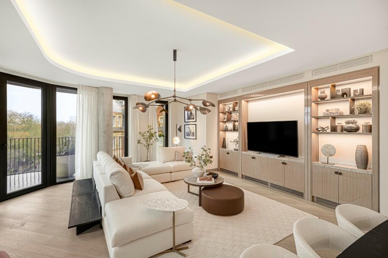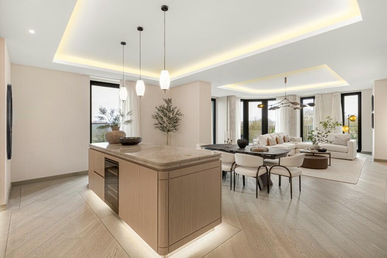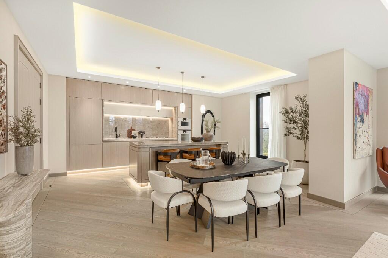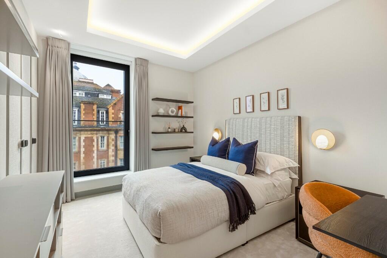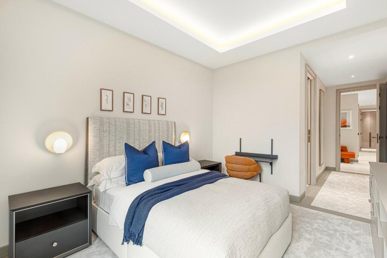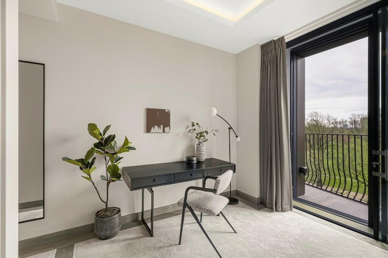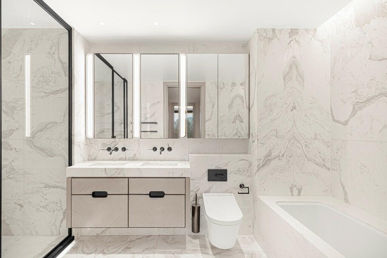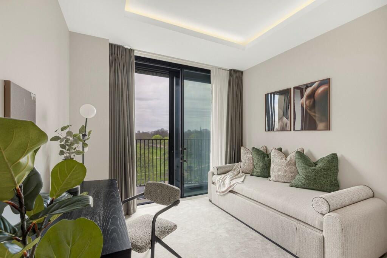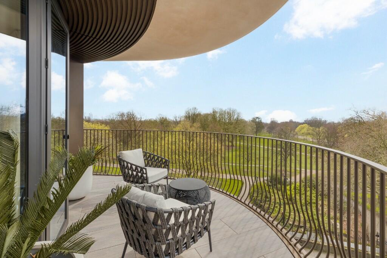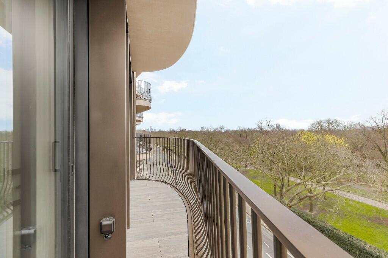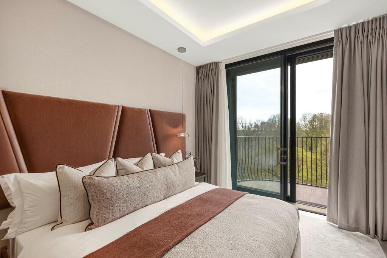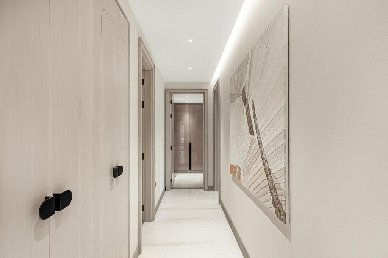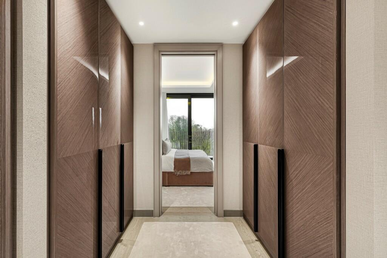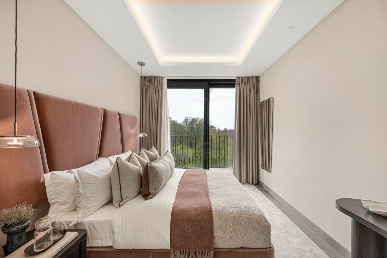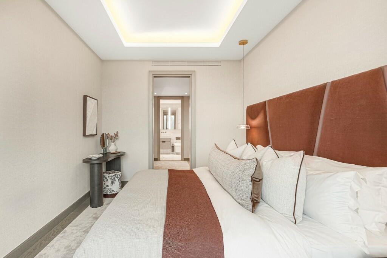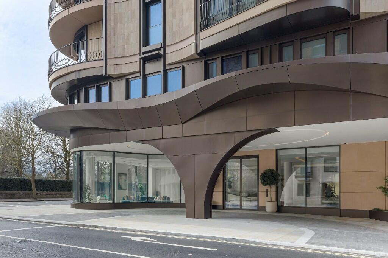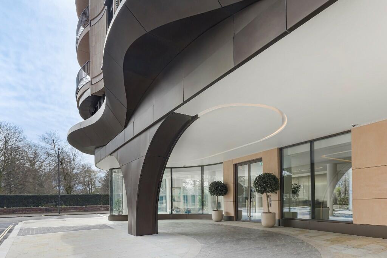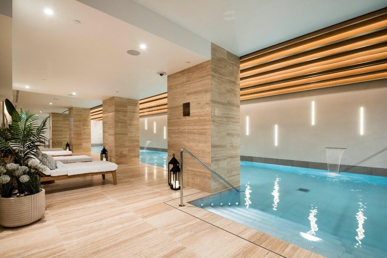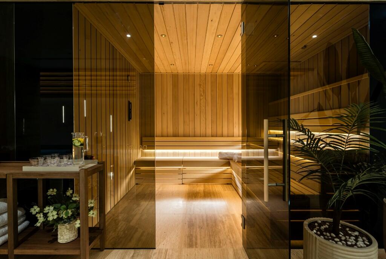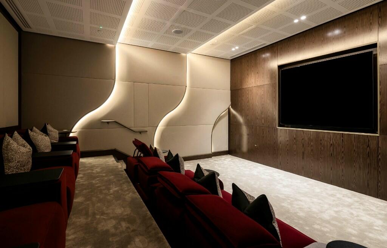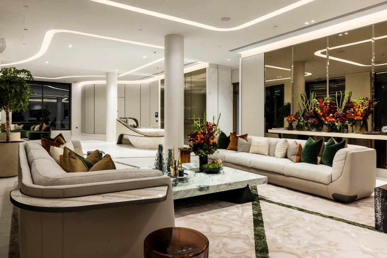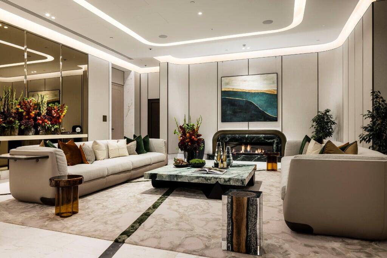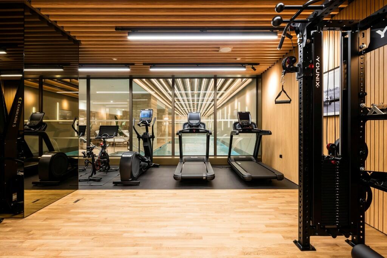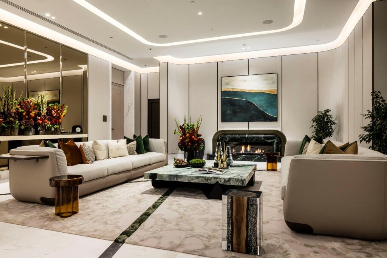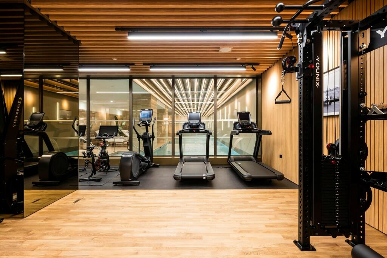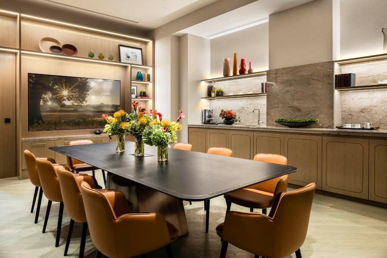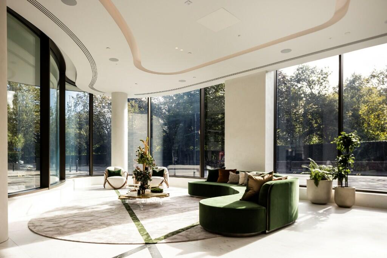1 / 33
Listing ID: HSFd80fb140
3 bedroom apartment for sale in Bayswater Road, London, W2
Sotheby's International Realty
11 days agoPrice: £10,250,000
W2 , Westminster , London
- Residential
- Flats/Apartments
- 3 Bed(s)
- 4 Bath(s)
Features
Description
Set in one of London's most sought-after developments overlooking Hyde Park, this beautiful three-bedroom apartment in in a newly fully regenerated Bayswater is defined by its exceptional amenities, unparalleled location and incredible views. Designed by award-winning developer Fenton Whelan, floor-to-ceiling windows throughout mean the apartment is exceptionally light. Amenities include a concierge and security, valet parking and a private car park, a 25m swimming pool, gym, spa, beauty salon and cinema. The apartment has been fully furnished and decorated by Miaki Design Studio; it's offered as seen. The apartment also features one underground parking space.
Set on the fourth floor, entry is to the welcoming hall leading to an expansive open-plan kitchen, living and dining room. Here, custom-designed cabinetry hides Gaggenau appliances, and there is an island with space for stools to be placed underneath. A large living space complements a large dining area. The internal ceiling heights in principal rooms range from nine sq ft to just over 10ft, contributing to a spacious and airy atmosphere. Two terraces have views of the iconic London skyline. Three bedrooms are all ensuite, while the master also has a walk-in dressing area.
Residents of the development benefit from 24-hour security and concierge services, along with a private car park and valet. The world-class leisure suite features a 25m pool, a fully equipped gym, a spa, a salon, and a treatment room. Additional amenities include a residents' lounge, wine storage, a games room, and a cinema, creating a sophisticated and entertaining environment.
Set on the park's edge, the green space acts as your back garden. Hyde Park hosts many events that residents can enjoy; sports, family festivities, art exhibitions, high-profile concerts and Winter Wonderland. It is also close to Mayfair, Kensington and Notting Hill and their wonderful restaurants and excellent transport links.
Set on the fourth floor, entry is to the welcoming hall leading to an expansive open-plan kitchen, living and dining room. Here, custom-designed cabinetry hides Gaggenau appliances, and there is an island with space for stools to be placed underneath. A large living space complements a large dining area. The internal ceiling heights in principal rooms range from nine sq ft to just over 10ft, contributing to a spacious and airy atmosphere. Two terraces have views of the iconic London skyline. Three bedrooms are all ensuite, while the master also has a walk-in dressing area.
Residents of the development benefit from 24-hour security and concierge services, along with a private car park and valet. The world-class leisure suite features a 25m pool, a fully equipped gym, a spa, a salon, and a treatment room. Additional amenities include a residents' lounge, wine storage, a games room, and a cinema, creating a sophisticated and entertaining environment.
Set on the park's edge, the green space acts as your back garden. Hyde Park hosts many events that residents can enjoy; sports, family festivities, art exhibitions, high-profile concerts and Winter Wonderland. It is also close to Mayfair, Kensington and Notting Hill and their wonderful restaurants and excellent transport links.
Location On The Map
W2 , Westminster , London
