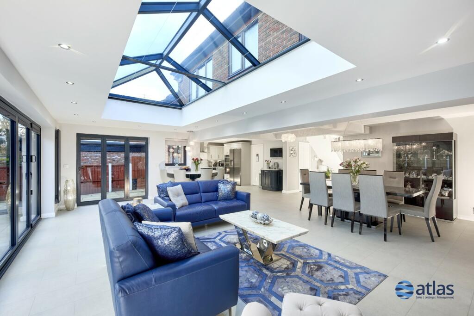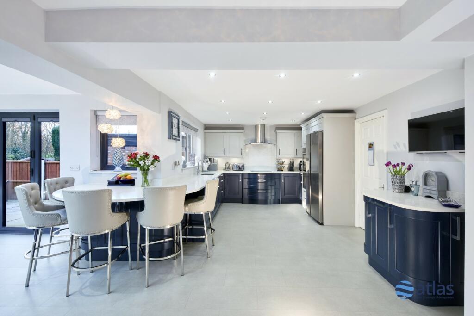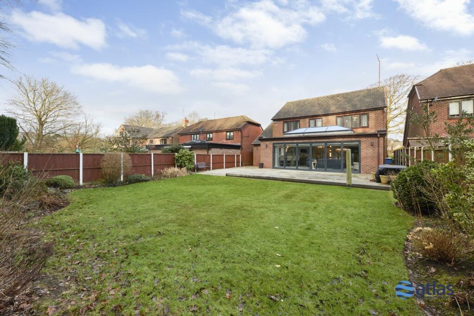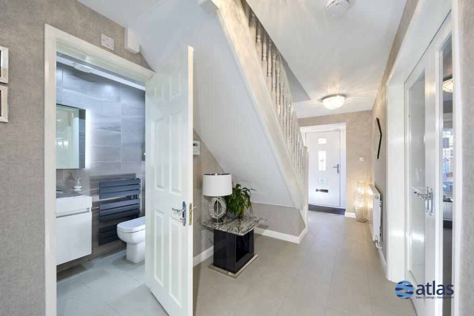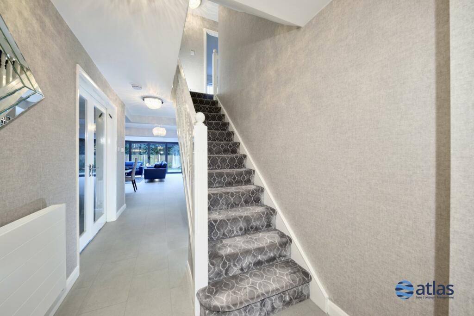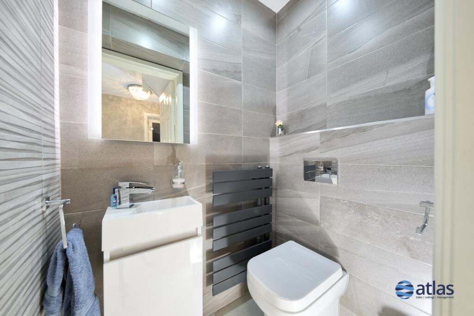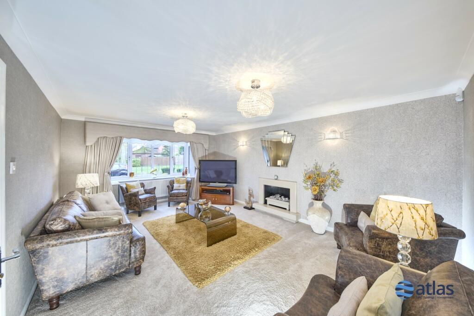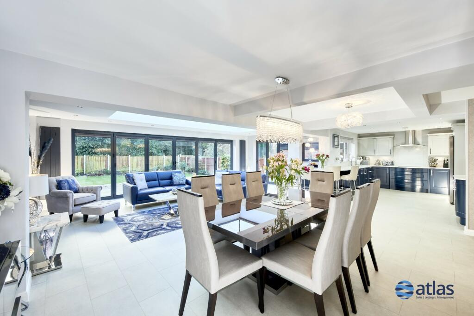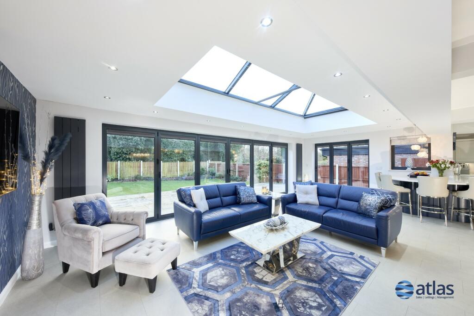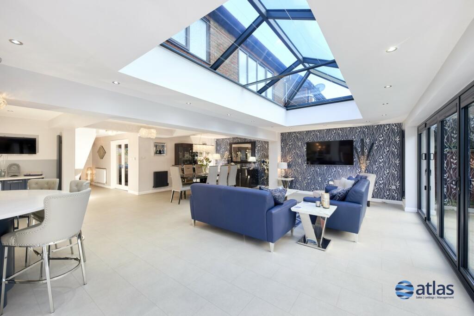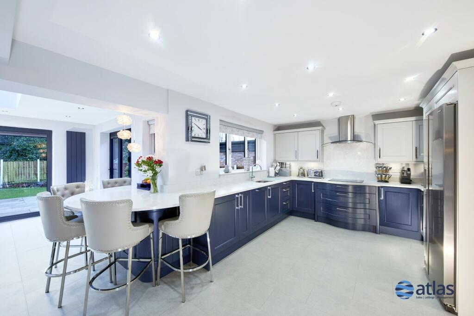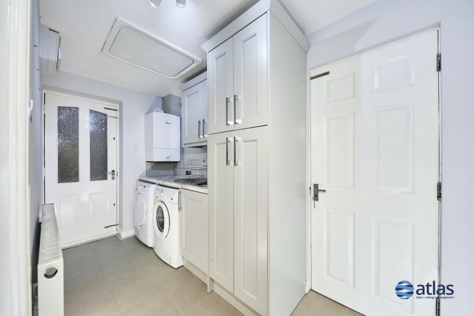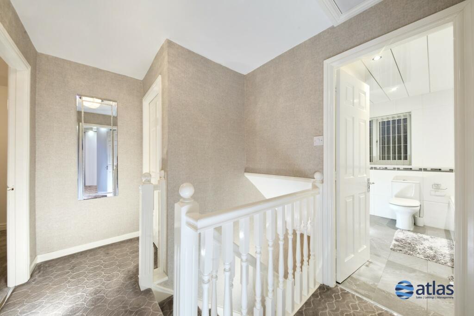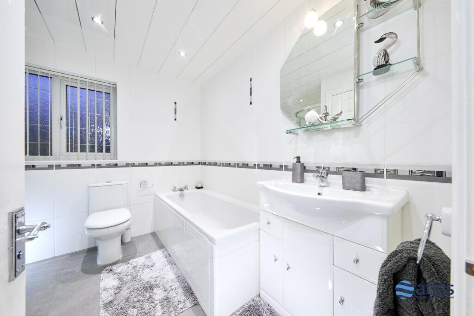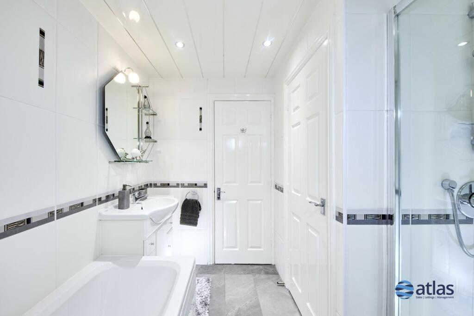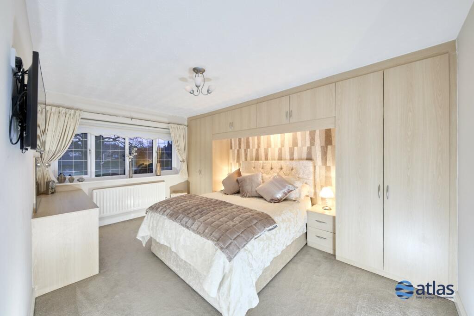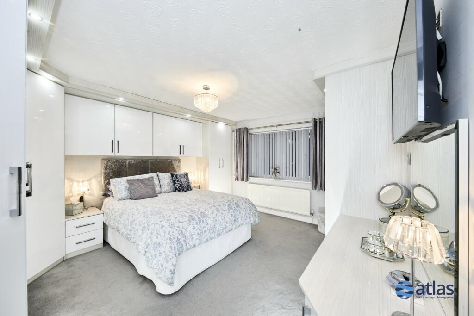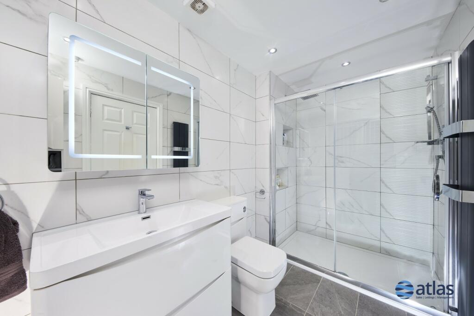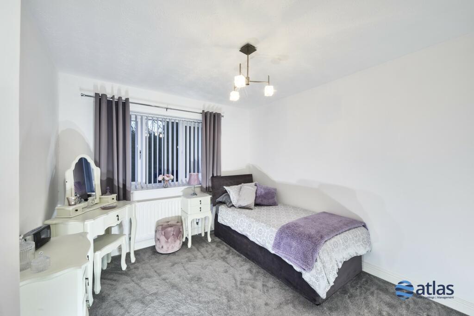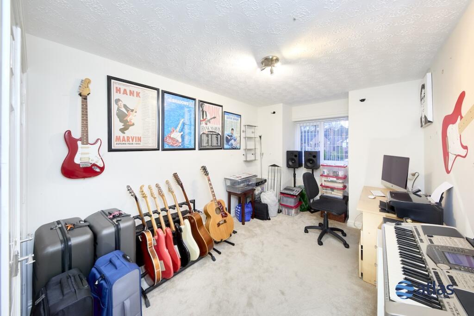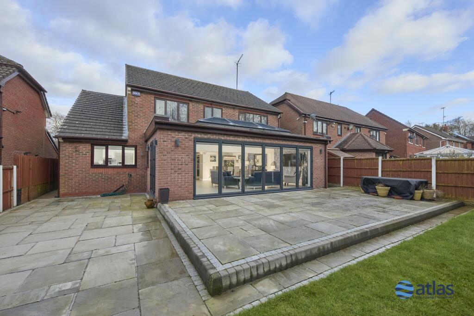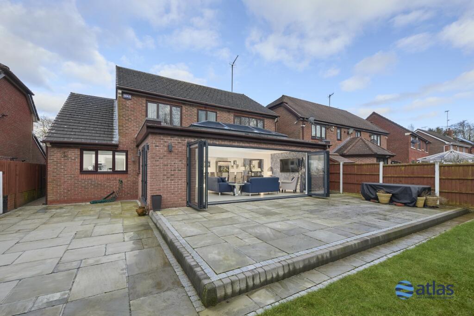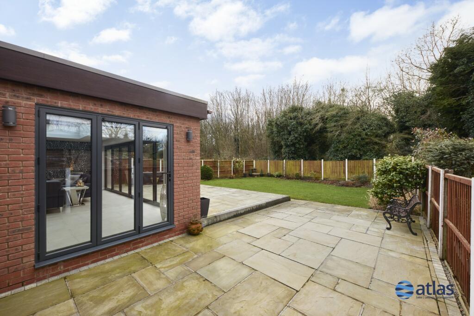1 / 24
Listing ID: HSFd6ce605c
4 bedroom detached house for sale in Stratton Close, Calderstones, L18
Atlas Estate Agents Limited
16 days agoPrice: £775,000
L18 , Liverpool ,
- Residential
- Houses
- 4 Bed(s)
- 2 Bath(s)
Features
Storage
Parking / Garage
Description
Welcome to your dream home at Stratton Close, Mossley Hill, L18, proudly presented to you by Atlas Estate Agents. This stunning detached house is a masterpiece of architectural elegance and contemporary design, offering the perfect blend of comfort and sophistication.
As you step into this beautiful residence, you are greeted by a bright and spacious extended kitchen/living area that is a true focal point of the home. The accommodation is arranged over two floors, boasting two reception rooms, a convenient downstairs W.C, and a utility room with a separate storage cupboard for added convenience.
The heart of the home, the kitchen, is a chef's delight, showcasing modern appliances and impeccable finishes. The seamless flow from the kitchen to the living area creates an ideal space for entertaining, filled with natural light that enhances the inviting atmosphere.
With four generously sized and well-presented bedrooms, each adorned with fitted wardrobes, this home ensures that every family member enjoys their own private haven. The master bedroom features an en-suite bathroom, providing a luxurious retreat after a long day.
The property's outstanding standard is evident in every detail, from the large and modern family bathroom to the convenient utility room. The large garage with an automated retractable up and over door adds practicality and security to this already impressive residence.
Situated in a prime L18 location, this beautiful detached family home is a stone's throw away from Calderstones Park, offering tranquility and greenery just a minute's walk from your doorstep. Additionally, enjoy the convenience of being a mere two-minute drive from Allerton Road, surrounded by excellent amenities.
Don't miss the opportunity to make this house your home – a perfect blend of luxury, comfort, and convenience awaits you at Stratton Close. Contact Atlas Estate Agents to schedule your viewing and embark on the journey to your dream home.
Video/Virtual Tour
We have filmed this property and can offer you a video/virtual tour, please cycle through the images above to view the tour(s).
Further Details
Property Type: Detached House (4 bedroom, 2 bathroom)
No. of Floors: 2
Floor Space: 204 square metres / 2,197 square feet
EPC Rating: C
Council Tax Band: G
Local Authority: Liverpool City Council
Security: Burglar Alarm
Parking: Off Street, Garage, Driveway
Outside Space: Front Garden, Back Garden
Heating/Energy: Gas Central Heating, Double Glazing
Appliances/White Goods: Electric Oven (Double), Electric Hob (Induction), Fridge/Freezer, Dishwasher
Disclaimer
These particulars are intended to give a fair and substantially correct overall description for the guidance of intending purchasers/tenants and do not constitute an offer or part of a contract. Please note that any services, heating systems or appliances have not been tested and no warranty can be given or implied as to their working order. Prospective purchasers/tenants ought to seek their own professional advice.
All descriptions, dimensions, areas, references to condition and necessary permissions for use and occupation and other details are given in good faith and are believed to be correct, but any intending purchasers/tenants should not rely on them as statements or representations of fact, but must satisfy themselves by inspection or otherwise as to the correctness of each of them.
As you step into this beautiful residence, you are greeted by a bright and spacious extended kitchen/living area that is a true focal point of the home. The accommodation is arranged over two floors, boasting two reception rooms, a convenient downstairs W.C, and a utility room with a separate storage cupboard for added convenience.
The heart of the home, the kitchen, is a chef's delight, showcasing modern appliances and impeccable finishes. The seamless flow from the kitchen to the living area creates an ideal space for entertaining, filled with natural light that enhances the inviting atmosphere.
With four generously sized and well-presented bedrooms, each adorned with fitted wardrobes, this home ensures that every family member enjoys their own private haven. The master bedroom features an en-suite bathroom, providing a luxurious retreat after a long day.
The property's outstanding standard is evident in every detail, from the large and modern family bathroom to the convenient utility room. The large garage with an automated retractable up and over door adds practicality and security to this already impressive residence.
Situated in a prime L18 location, this beautiful detached family home is a stone's throw away from Calderstones Park, offering tranquility and greenery just a minute's walk from your doorstep. Additionally, enjoy the convenience of being a mere two-minute drive from Allerton Road, surrounded by excellent amenities.
Don't miss the opportunity to make this house your home – a perfect blend of luxury, comfort, and convenience awaits you at Stratton Close. Contact Atlas Estate Agents to schedule your viewing and embark on the journey to your dream home.
Video/Virtual Tour
We have filmed this property and can offer you a video/virtual tour, please cycle through the images above to view the tour(s).
Further Details
Property Type: Detached House (4 bedroom, 2 bathroom)
No. of Floors: 2
Floor Space: 204 square metres / 2,197 square feet
EPC Rating: C
Council Tax Band: G
Local Authority: Liverpool City Council
Security: Burglar Alarm
Parking: Off Street, Garage, Driveway
Outside Space: Front Garden, Back Garden
Heating/Energy: Gas Central Heating, Double Glazing
Appliances/White Goods: Electric Oven (Double), Electric Hob (Induction), Fridge/Freezer, Dishwasher
Disclaimer
These particulars are intended to give a fair and substantially correct overall description for the guidance of intending purchasers/tenants and do not constitute an offer or part of a contract. Please note that any services, heating systems or appliances have not been tested and no warranty can be given or implied as to their working order. Prospective purchasers/tenants ought to seek their own professional advice.
All descriptions, dimensions, areas, references to condition and necessary permissions for use and occupation and other details are given in good faith and are believed to be correct, but any intending purchasers/tenants should not rely on them as statements or representations of fact, but must satisfy themselves by inspection or otherwise as to the correctness of each of them.
Location On The Map
L18 , Liverpool ,
