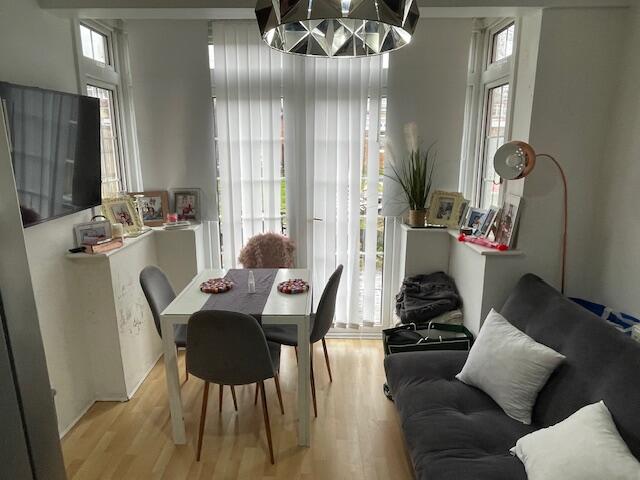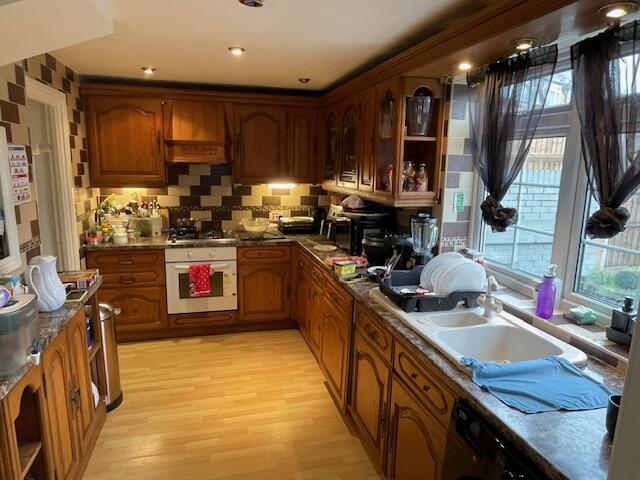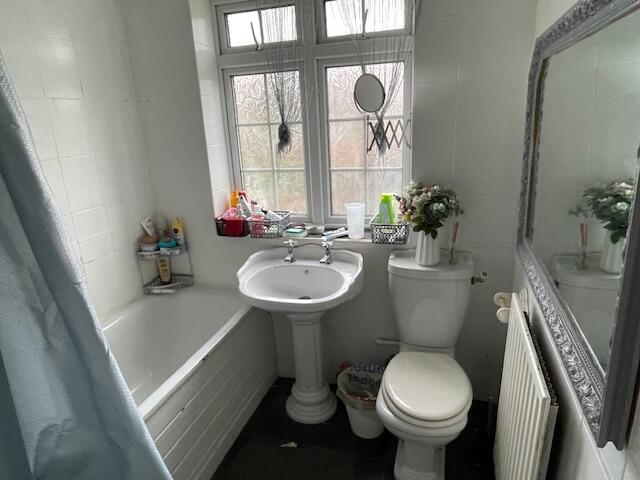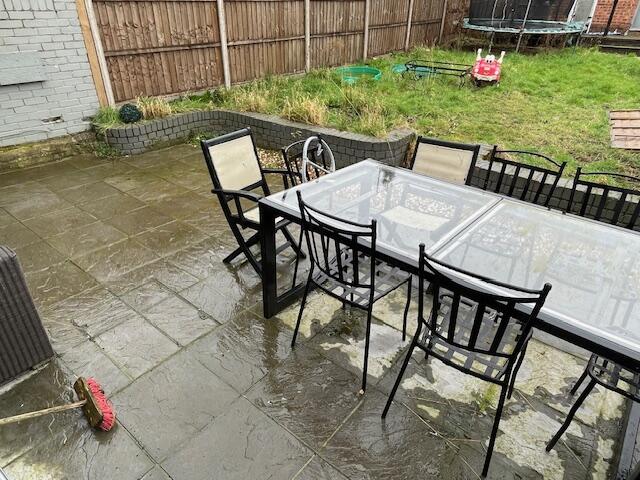1 / 5
Listing ID: HSFd5db92d6
3 bedroom end of terrace house for sale in Edison Grove, London, SE18
David Evans & Company
12 days agoPrice: £485,000
SE18 , Greenwich , London
- Residential
- Houses
- 3 Bed(s)
Features
Balcony / Terrace
Parking / Garage
Lounge/diner
Gas
Garden
Description
Located on PLUMSTEAD/WELLING BORDERS this EXTENDED 1930's 'GOLDSTEIN' HOUSE offers bundles of space and has the added benefit of OFF STREET PARKING for 2 cars. The 51 bus route is on your doorstep giving easy access to WOOLWICH TOWN CENTRE of Mainline Station, DLR and Elizabeth Line. Accommodation comprises of THREE BEDROOMS, UPSTAIRS BATHROOM, LOUNGE, DINING ROOM, EXTENDED KITCHEN, DOWNSTAIRS W.C. and LARGE UTILITY ROOM/OFFICE/STUDY offered with NO CHAIN. Benefits include DOUBLE GLAZED WINDOWS, GAS CENTRAL HEATING and 40' REAR GARDEN - VIEWING IS HIGHLY RECOMMENDED.
ENERGY RATING E
ENTRANCE HALL Double glazed door. Laminate wood flooring. Radiator.
LOUNGE 16'4 x 11'. Double glazed square bay window to the front. Radiator. Laminate wood flooring. Coved ceiling. Cast iron fireplace.
DINING ROOM 11'6 x 10'. Double glazed patio door to garden and two double glazed windows to the side. Laminate wood flooring. Radiator.
EXTENDED KITCHEN 12'6 x 8'. Double glazed window to the rear overlooking the garden. Wall and base units, sink with mixer taps. Gas hob, electric oven. Tiled splashbacks. Laminate wood flooring.
UTILITY/ OFFICE/STUDY 12' x 5'2. Double glazed window to the front and double glazed door to the front.
DOWNSTAIRS W.C. Low level w.c, wash hand basin.
LANDING Access to loft. Double glazed window to the side. Storage cupboard.
BEDROOM ONE 13'x 10'1. , Double glazed square bay window to the rear overlooking garden. Laminate wood flooring. Radiator. Fitted wardrobe.
BEDROOM TWO 13'6 x 9'10. Double glazed square bay window to the front. Laminate wood flooring. Radiator.
BEDROOM THREE 8' x 6'6. Double glazed window to the front. Laminate wood flooring.
BATHROOM Frosted double glazed window to the rear. Suite comprising panelled bath, pedestal wash hand basin and low level w.c.
GARDEN Approx 40', paved area with lawn.
PARKING Block paved drive to the front for 2 cars.
ENERGY RATING E
ENTRANCE HALL Double glazed door. Laminate wood flooring. Radiator.
LOUNGE 16'4 x 11'. Double glazed square bay window to the front. Radiator. Laminate wood flooring. Coved ceiling. Cast iron fireplace.
DINING ROOM 11'6 x 10'. Double glazed patio door to garden and two double glazed windows to the side. Laminate wood flooring. Radiator.
EXTENDED KITCHEN 12'6 x 8'. Double glazed window to the rear overlooking the garden. Wall and base units, sink with mixer taps. Gas hob, electric oven. Tiled splashbacks. Laminate wood flooring.
UTILITY/ OFFICE/STUDY 12' x 5'2. Double glazed window to the front and double glazed door to the front.
DOWNSTAIRS W.C. Low level w.c, wash hand basin.
LANDING Access to loft. Double glazed window to the side. Storage cupboard.
BEDROOM ONE 13'x 10'1. , Double glazed square bay window to the rear overlooking garden. Laminate wood flooring. Radiator. Fitted wardrobe.
BEDROOM TWO 13'6 x 9'10. Double glazed square bay window to the front. Laminate wood flooring. Radiator.
BEDROOM THREE 8' x 6'6. Double glazed window to the front. Laminate wood flooring.
BATHROOM Frosted double glazed window to the rear. Suite comprising panelled bath, pedestal wash hand basin and low level w.c.
GARDEN Approx 40', paved area with lawn.
PARKING Block paved drive to the front for 2 cars.
Location On The Map
SE18 , Greenwich , London
