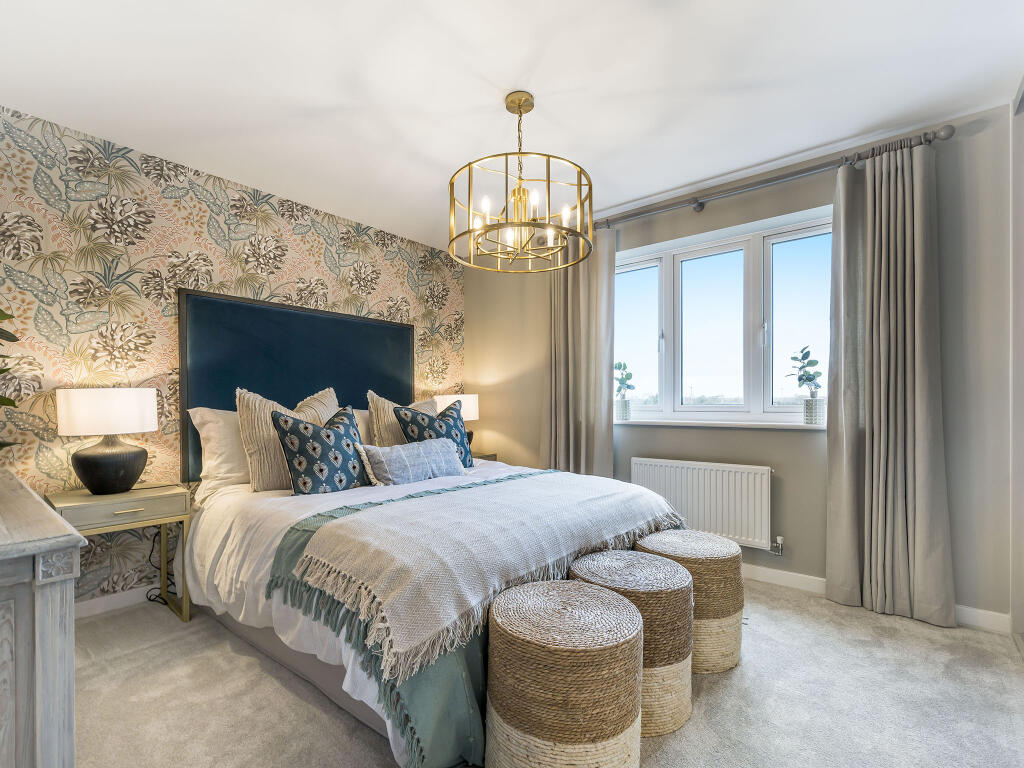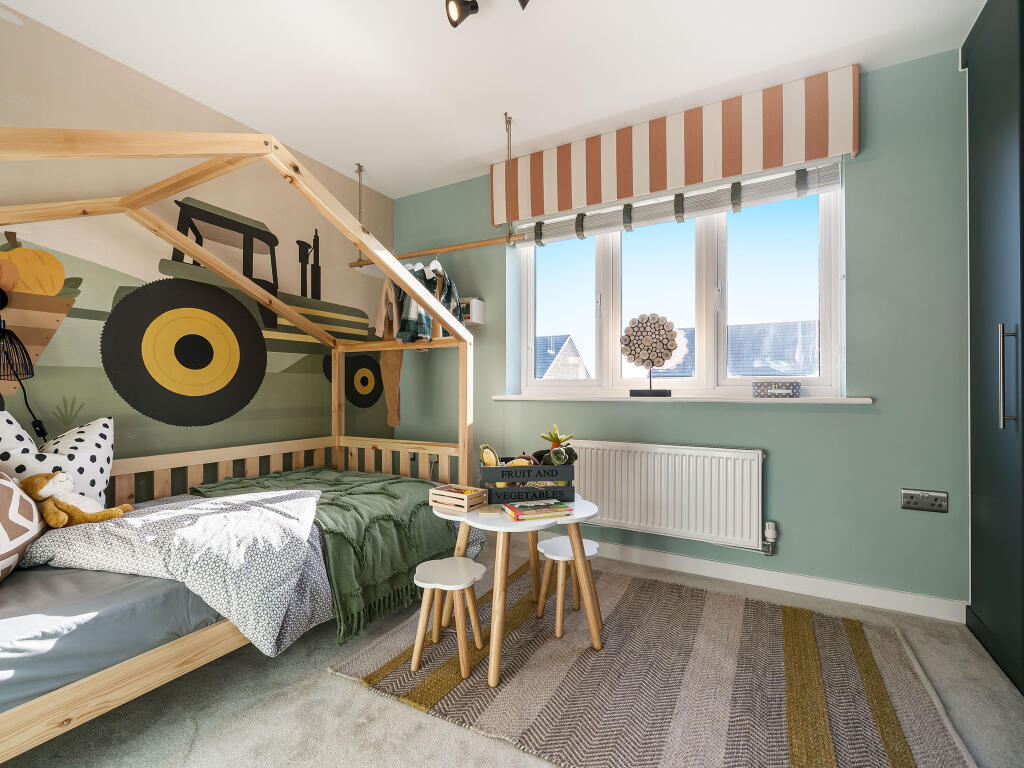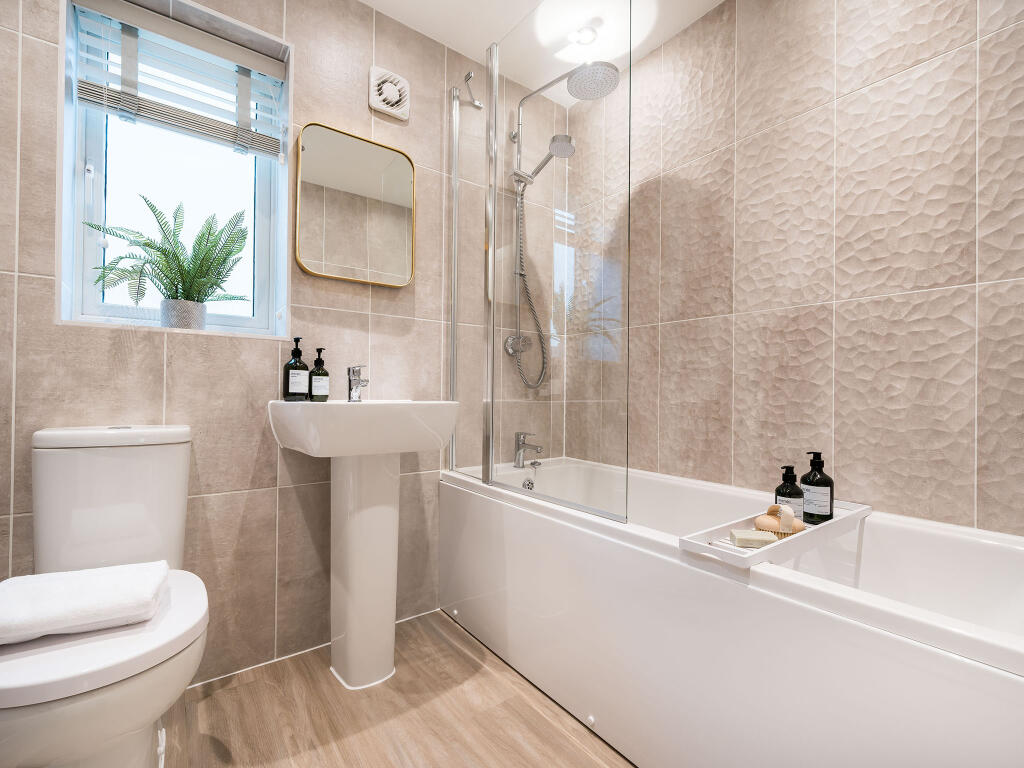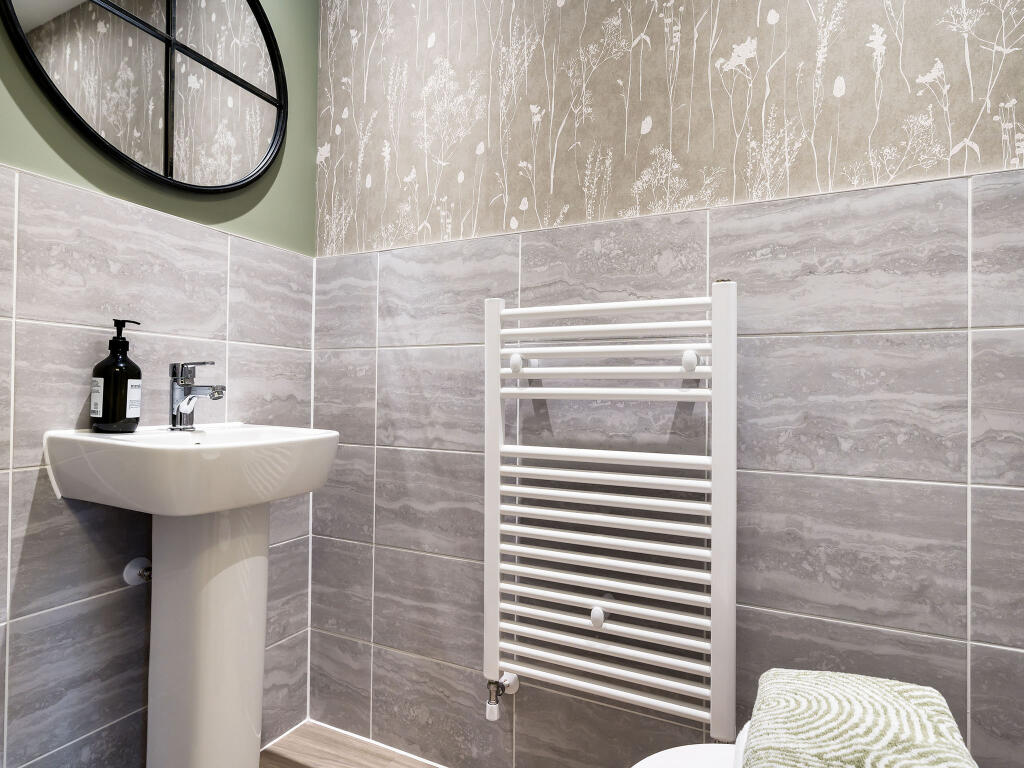1 / 9
Listing ID: HSFd5ad2c81
3 bedroom detached house for sale in Fordlands Road, Fulford, York, YO19 4AE, YO19
Persimmon Homes PLC
15 days agoPrice: £395,000
YO10 , Heslington ,
- Residential
- Houses
- 3 Bed(s)
Features
Description
A nicely-proportioned three-bedroom detached home, the Cawood has everything you need for modern living. Downstairs there’s an open plan kitchen/dining room with French doors leading to the garden, a front-aspect living room, downstairs WC, utility room and handy storage cupboard. The first floor is home to a generous bedroom one with an en suite plus two further bedrooms, storage cupboard and a family bathroom.
Additional Information
- Tenure: Freehold
- Annual service charge amount (£): 113
- Council tax band: Not made available by local authority until post-occupation
Parking - Single Garage
Room Dimensions
Ground floor
- Kitchen/dining room - 5.57 x 2.86 metre
- Living room - 4.0 x 3.47 metre
- Bedroom 3 - 2.49 x 2.95 metre
- Bedroom 2 - 2.95 x 3.01 metre
- Bedroom 1 - 4.0 x 3.26 metre
Location On The Map
YO10 , Heslington ,
