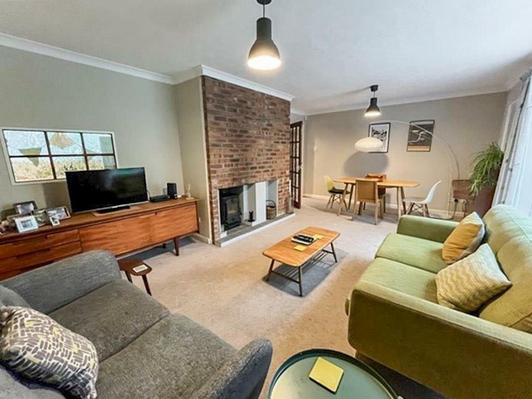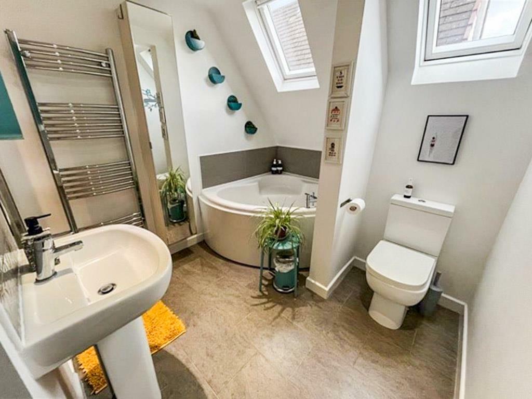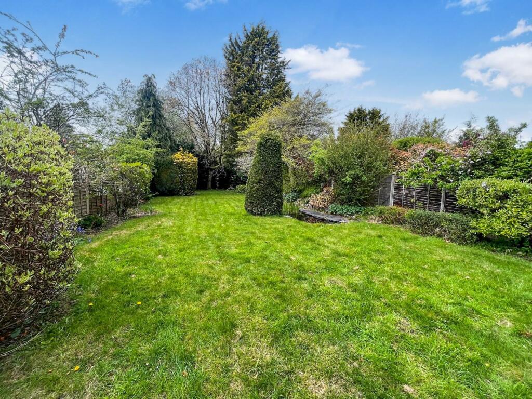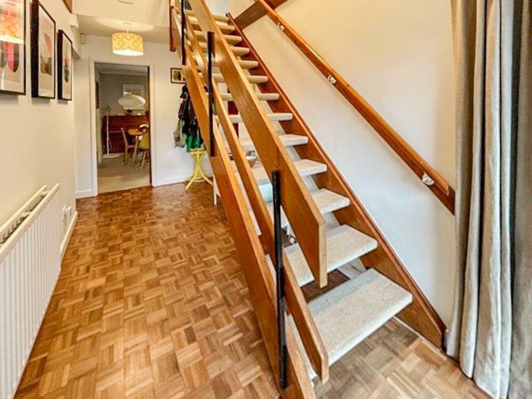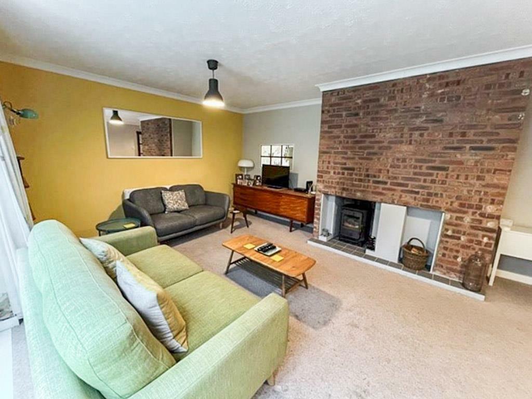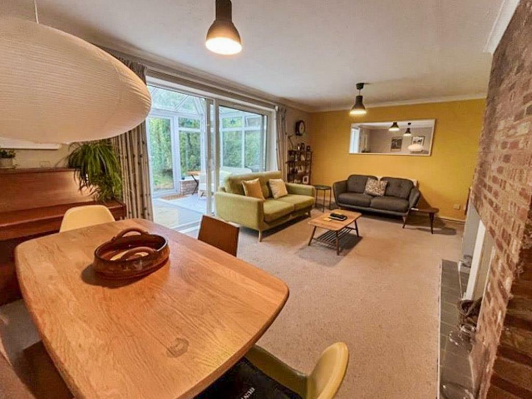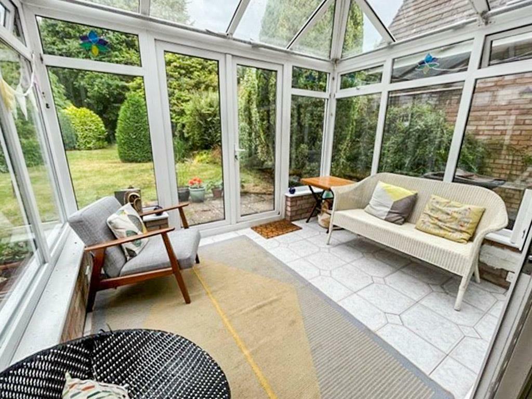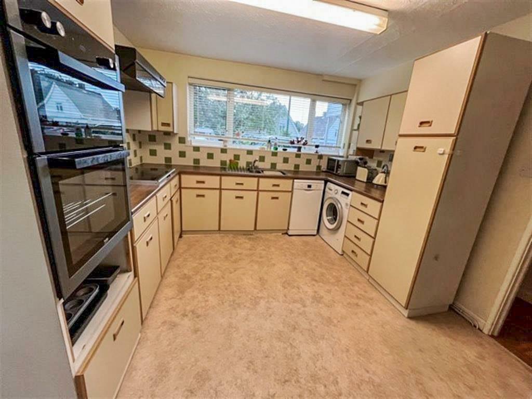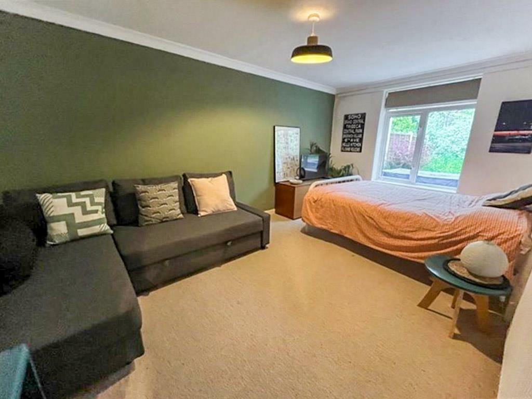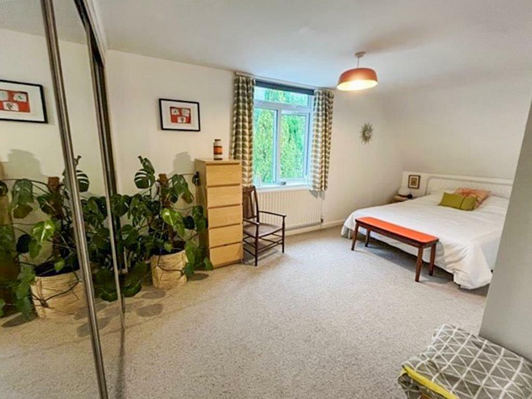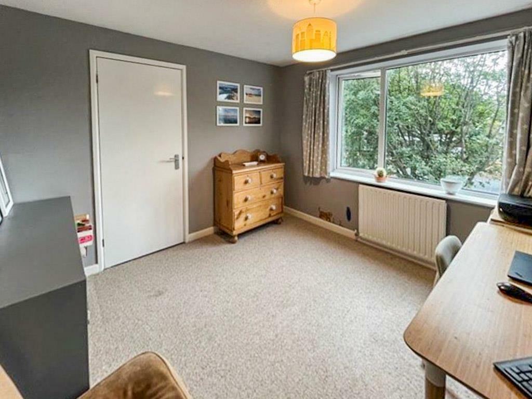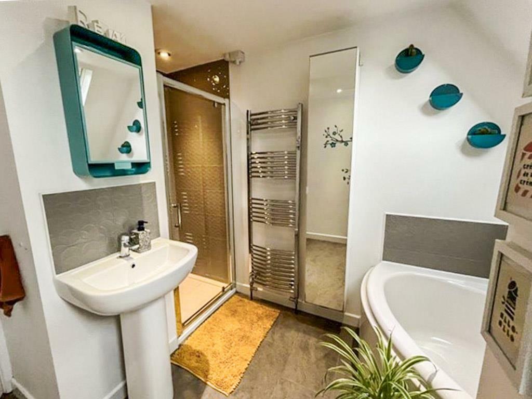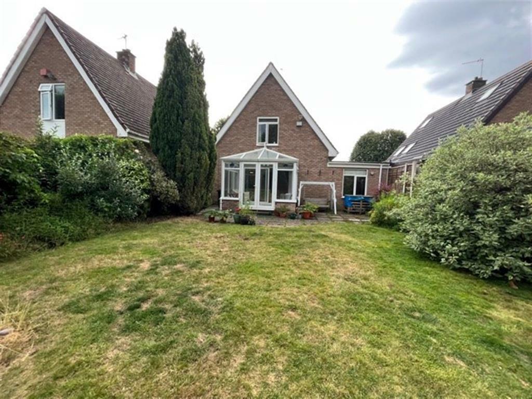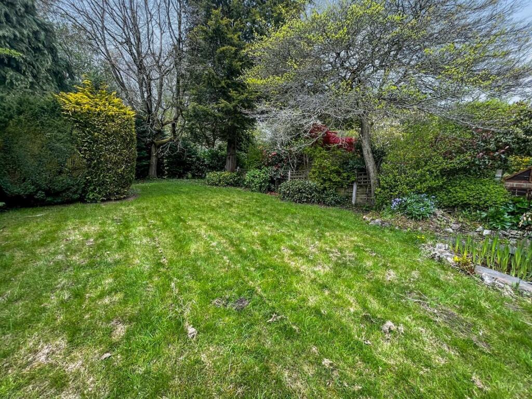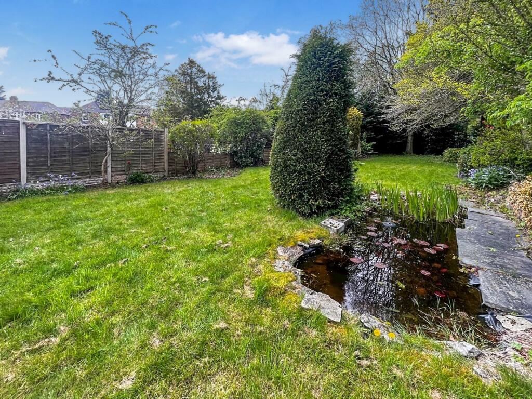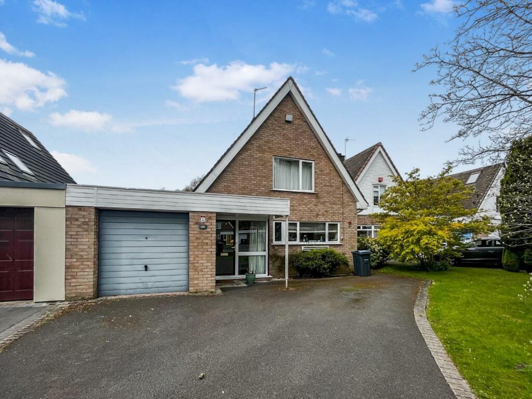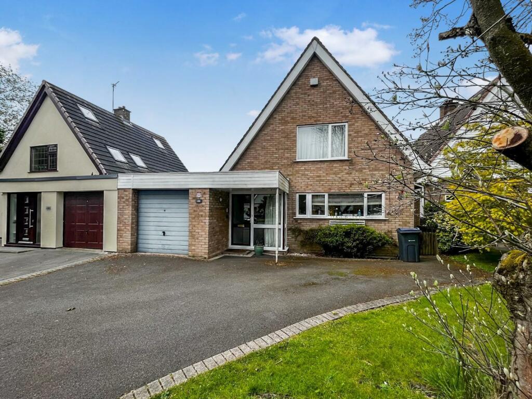1 / 18
Listing ID: HSFd57ad376
3 bedroom link detached house for sale in Gillhurst Road, Harborne, Birmingham, B17 8PH, B17
Hunters Property Group Ltd
14 days agoPrice: £550,000
B17 , Birmingham ,
- Residential
- Houses
- 3 Bed(s)
- 1 Bath(s)
Features
Garden
Description
A superbly presented "Chalet style" property situated on the prestigious Gillhurst Road on the border of Harborne and Edgbaston. This unique style property offers bedroom accommodation on both ground and upstairs floors with off street parking and a beautifully maintained rear garden. Being Sold with No Upward chain.
This unique and sought after property type provides flexible living and bedroom accommodation over two floors, spanning just over 1200 square feet, with double glazing and "Worcester Bosch" boiler providing gas central heating throughout.
The driveway to the front provides ample off road parking for at least two cars with a lovely decorative fore-garden approach. The internal accommodation comprises entrance hallway with a spacious lounge dining room and a conservatory which leads out to the rear garden, a fully fitted breakfast kitchen and a spacious double bedroom also occupy the downstairs with a cloakroom completing the ground floor. Upstairs provides two further generously sized double bedrooms, perfectly complimented with a modern bathroom suite. To the rear is a beautifully maintained sizeable garden with patio area, large lawn and a fence boundary, with a selection of mature trees and planted borders and a garden pond all throughout this magnificent outside space.
Gillhurst Road is a truly prestigious and sought after location within Harborne Village. Conveniently situated within close proximity to Harborne High Street offering excellent shopping, restaurant and cafés including Marks & Spencer Food Hall and Waitrose. The surrounding area offers highly regarded state and independent schools for children of all ages, including The Blue Coat school and Edgbaston High School for Girls. Local recreational amenities include Edgbaston & Harborne golf clubs, The Edgbaston Priory & Edgbaston Archery tennis clubs, sailing at Edgbaston Reservoir, the Warwickshire County Cricket Ground and Birmingham Botanical Gardens to be enjoyed. Furthermore the location is also ideal for commuting with easy access into Birmingham City Centre, The University of Birmingham and the Queen Elizabeth Medical Complex with convenient access to the local motorway network.
Frontage And Approach - Accessible via a lawn area and driveway providing parking for multiple vehicles. Providing access to the garage and doors to the side passage and property entrance.
Entrance Hall - 4.67m x 1.93m - With a beautifully restored parquet flooring and open staircase leading to first floor and access into:
Ground Floor Bedroom - A spacious room ideal for use as a study, dining room or further bedroom with wall mounted central heating radiator and a double glazed window looking out to the rear garden.
Lounge Dining Room - A spacious lounge providing ample space for living and dining room furniture, with a feature brick fireplace and newly installed log burner, wall-mounted central heating radiator, obscured glazed window returning to the kitchen and double glazed sliding doors into:
Conservatory - Fully double glazed with sun blinds and French doors opening out to the rear garden.
Downstairs Wc - Newly fitted providing a low level w.c. and wash hand basin with tiled splash-backs, with an obscured window to the front elevation.
Breakfast Kitchen - A good sized kitchen area which comprises a range of wall and base level units, integrated oven, hob and extractor fan, plumbing for washing machine and dishwasher, with space for fridge, freezer. With large window overlooking the front garden and glazed wooden door leading to:
Covered Side Passage - 5.92m x 0.97m (19'5" x 3'2") - Following the entire length of the property, this space is ideal as a utility and storage area with UPVC double glazed doors to both the rear and front elevations.
First Floor Accomodation -
Landing - Providing access into:
Bedroom One - A spacious double bedroom with full height mirrored wardrobes to the width of the room, wall-mounted central heating radiator and UPVC double glazed window looking out to the rear elevation.
Bedroom Two - A further double bedroom with generous walk-in storage/wardrobe, wall-mounted central heating radiator and UPVC double glazed window to the front elevation.
Bathroom - A re-fitted bathroom which comprises a fabulous modern white suite including corner bath with electric shower over, pedestal wash hand basin and low level flush w.c., additionally benefiting from separate shower cubicle with tiled enclosure and splash-backs, a heated towel rail and Velux-style windows to the side aspect.
Rear Garden - A magnificent garden with patio extending across the width of the property having features including ornamental pond, a considerable lawned area, mature trees and shrubs with further space for storage or play area to the far end with garden shed cleverly concealed with topiary.
This unique and sought after property type provides flexible living and bedroom accommodation over two floors, spanning just over 1200 square feet, with double glazing and "Worcester Bosch" boiler providing gas central heating throughout.
The driveway to the front provides ample off road parking for at least two cars with a lovely decorative fore-garden approach. The internal accommodation comprises entrance hallway with a spacious lounge dining room and a conservatory which leads out to the rear garden, a fully fitted breakfast kitchen and a spacious double bedroom also occupy the downstairs with a cloakroom completing the ground floor. Upstairs provides two further generously sized double bedrooms, perfectly complimented with a modern bathroom suite. To the rear is a beautifully maintained sizeable garden with patio area, large lawn and a fence boundary, with a selection of mature trees and planted borders and a garden pond all throughout this magnificent outside space.
Gillhurst Road is a truly prestigious and sought after location within Harborne Village. Conveniently situated within close proximity to Harborne High Street offering excellent shopping, restaurant and cafés including Marks & Spencer Food Hall and Waitrose. The surrounding area offers highly regarded state and independent schools for children of all ages, including The Blue Coat school and Edgbaston High School for Girls. Local recreational amenities include Edgbaston & Harborne golf clubs, The Edgbaston Priory & Edgbaston Archery tennis clubs, sailing at Edgbaston Reservoir, the Warwickshire County Cricket Ground and Birmingham Botanical Gardens to be enjoyed. Furthermore the location is also ideal for commuting with easy access into Birmingham City Centre, The University of Birmingham and the Queen Elizabeth Medical Complex with convenient access to the local motorway network.
Frontage And Approach - Accessible via a lawn area and driveway providing parking for multiple vehicles. Providing access to the garage and doors to the side passage and property entrance.
Entrance Hall - 4.67m x 1.93m - With a beautifully restored parquet flooring and open staircase leading to first floor and access into:
Ground Floor Bedroom - A spacious room ideal for use as a study, dining room or further bedroom with wall mounted central heating radiator and a double glazed window looking out to the rear garden.
Lounge Dining Room - A spacious lounge providing ample space for living and dining room furniture, with a feature brick fireplace and newly installed log burner, wall-mounted central heating radiator, obscured glazed window returning to the kitchen and double glazed sliding doors into:
Conservatory - Fully double glazed with sun blinds and French doors opening out to the rear garden.
Downstairs Wc - Newly fitted providing a low level w.c. and wash hand basin with tiled splash-backs, with an obscured window to the front elevation.
Breakfast Kitchen - A good sized kitchen area which comprises a range of wall and base level units, integrated oven, hob and extractor fan, plumbing for washing machine and dishwasher, with space for fridge, freezer. With large window overlooking the front garden and glazed wooden door leading to:
Covered Side Passage - 5.92m x 0.97m (19'5" x 3'2") - Following the entire length of the property, this space is ideal as a utility and storage area with UPVC double glazed doors to both the rear and front elevations.
First Floor Accomodation -
Landing - Providing access into:
Bedroom One - A spacious double bedroom with full height mirrored wardrobes to the width of the room, wall-mounted central heating radiator and UPVC double glazed window looking out to the rear elevation.
Bedroom Two - A further double bedroom with generous walk-in storage/wardrobe, wall-mounted central heating radiator and UPVC double glazed window to the front elevation.
Bathroom - A re-fitted bathroom which comprises a fabulous modern white suite including corner bath with electric shower over, pedestal wash hand basin and low level flush w.c., additionally benefiting from separate shower cubicle with tiled enclosure and splash-backs, a heated towel rail and Velux-style windows to the side aspect.
Rear Garden - A magnificent garden with patio extending across the width of the property having features including ornamental pond, a considerable lawned area, mature trees and shrubs with further space for storage or play area to the far end with garden shed cleverly concealed with topiary.
Location On The Map
B17 , Birmingham ,
