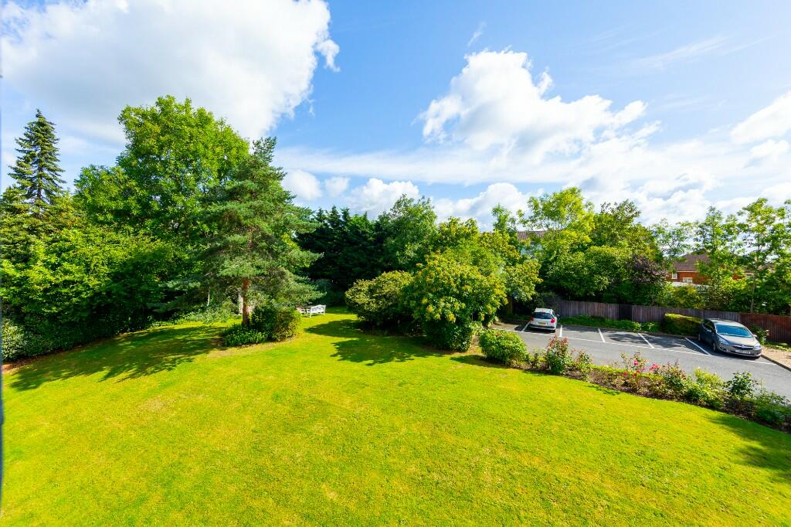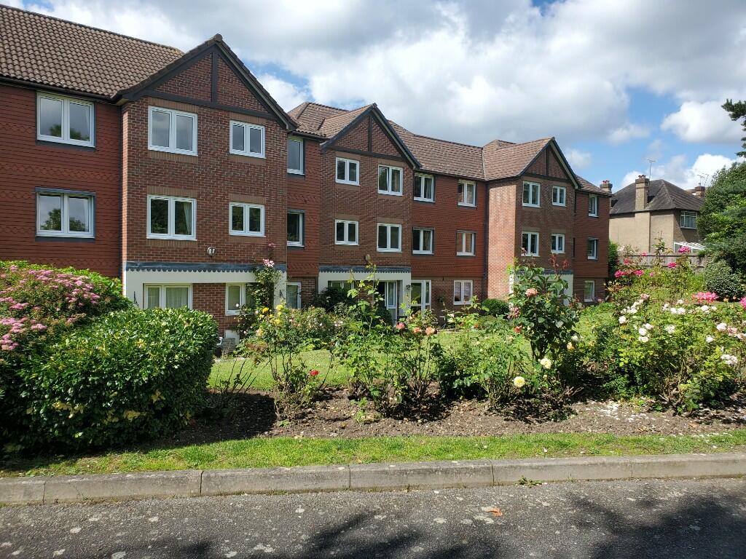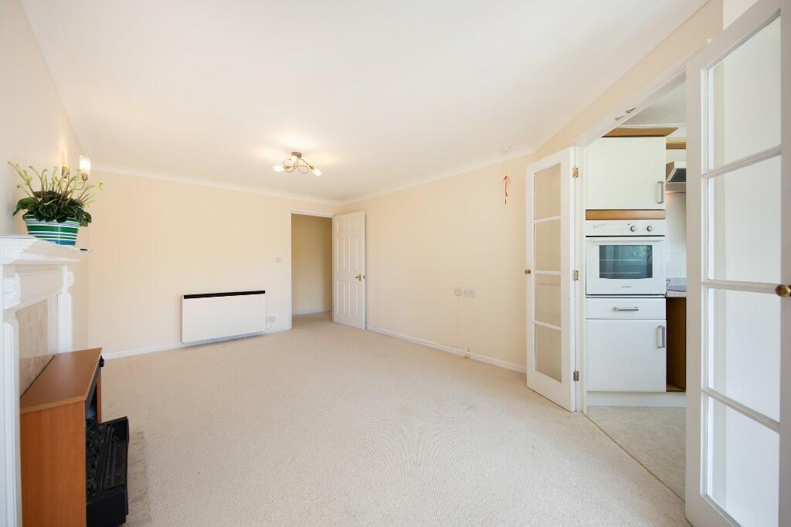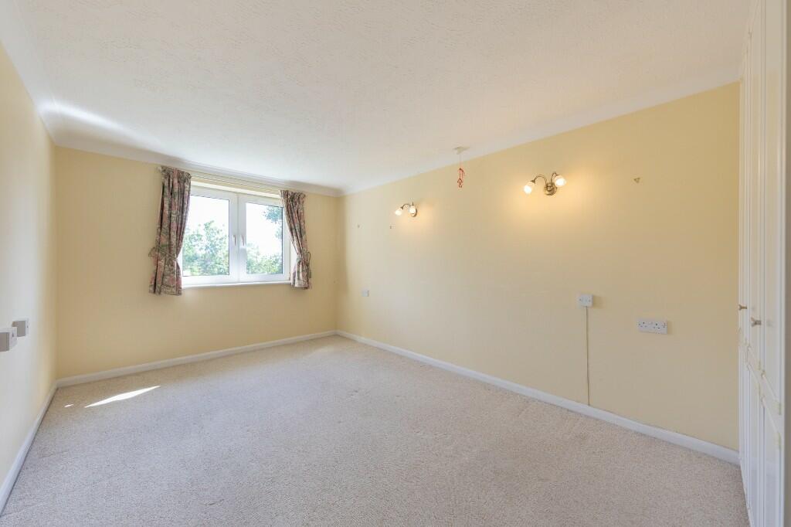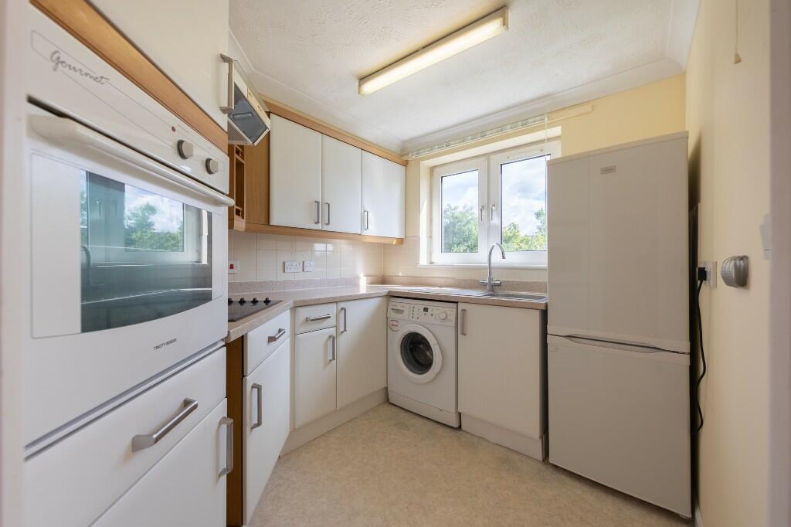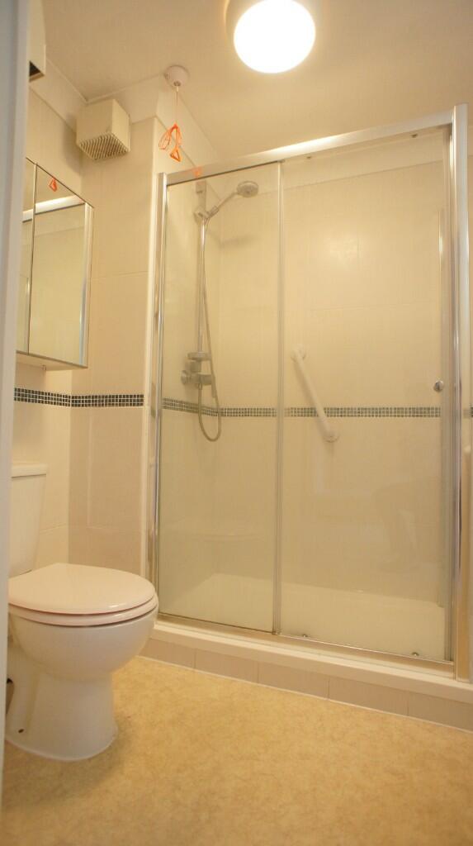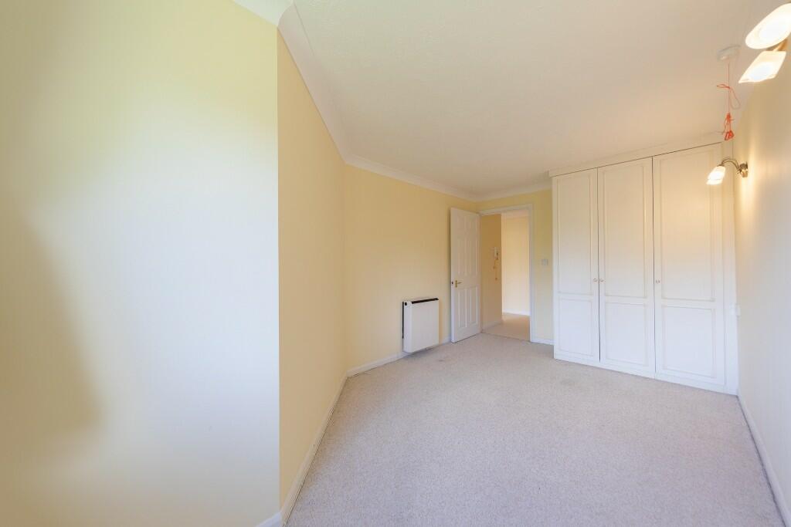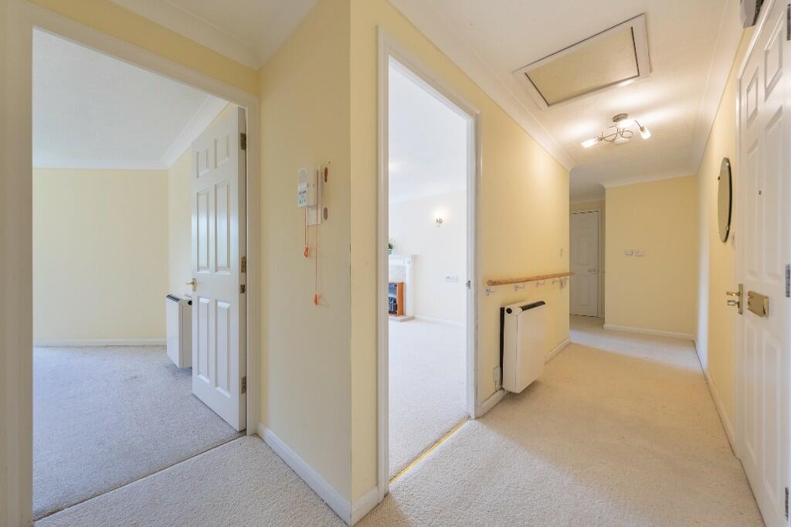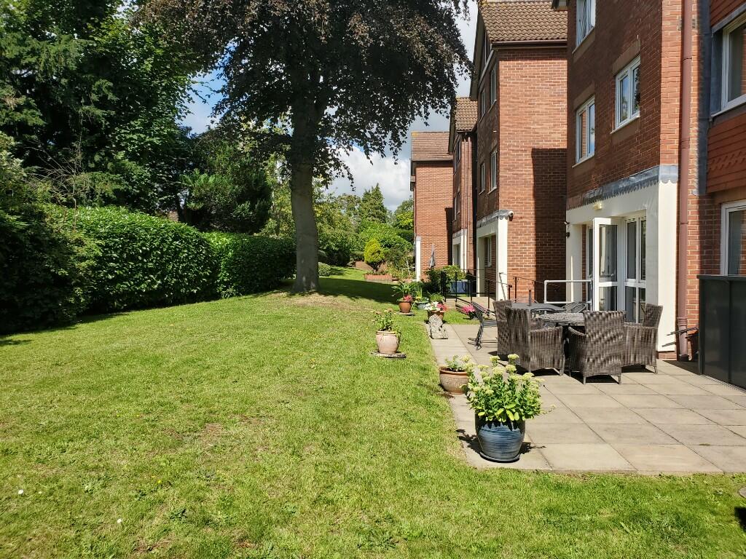1 / 10
Listing ID: HSFd481e1e8
2 bedroom retirement property for sale in Farnham Close, London, N20
Maunder Taylor
17 days agoPrice: £282,500
N20 , Barnet , London
- Residential
- Retirement Property
- 2 Bed(s)
- 1 Bath(s)
Features
Chain Free
Lounge/diner
Description
A top floor 2-bedroom retirement flat, overlooking the well-kept landscaped communal gardens.
The development benefits from a communal lounge for socialising, a laundry room, a guest suite (available for a small fee), a passenger lift to the upper floors, and resident parking.
The property faces the rear and is very quiet. Situated just one third of a mile from Whetstone, High Road, including Waitrose and Marks & Spencer supermarkets, with a bus stop directly opposite the development to Greenhill Parade with a Tesco local and chemist.
The property is offered to the market chain free.
FEATURES AND ACCOMMODATION
TWO BEDROOMS
RECEPTION
KITCHEN
BATHROOM
DOUBLE GLAZING
COMMUNAL LOUNGE
LAUNDRY ROOM
GUEST SUITE AVAILABLE - (at cost, must be pre-booked)
COMMUNAL GARDENS
RESIDENT PARKING
HOUSE MANAGER
'CARELINE' SYSTEM
LIFT ACCESS
Entrance hallway
Storage heater, carpeted flooring, intercom entry phone/Careline cord, hand rail, storage cupboard with hot water cylinder, with a further cupboard housing electricity fuses & meter.
Reception
Carpeted flooring, Careline cord, tilt & turn double glazed window overlooking communal rear garden, storage heater. Pair of multi paned doors leading through to;
Kitchen
Fitted range of wall and base units, stainless steel sink, 4-ring electric hob with extractor hood above, high level oven, space for upright fridge freezer, space & plumbing for washing machine or dishwasher, part tiling to walls, electric wall heater, double glazed window overlooking rear garden.
Bedroom 1
Carpeted flooring, Careline cord, fitted wardrobes, storage heater, tilt & turn double glazed window overlooking communal gardens to rear.
Bedroom 2
Carpeted flooring, Careline cord, fitted wardrobes, storage heater, tilt & turn double glazed window overlooking communal gardens to rear.
Bathroom
Spacious shower enclosure with glass panel & shower (room for shower seat), wash hand basin, low flush WC, tiled walls, heated towel radiator plus wall heater, air extractor, Careline cord.
Communal Gardens:
Well maintained - with lawn, shrubs, small trees & seating areas. To the rear, plus off the lunge is an additional grass & patio area, with tables, garden parasols & outside seating.
Parking:
Residents and visitors parking.
Tenure and Outgoings:
Leasehold: 125 years from 1st June 1994 (96 years remaining
Current service charge: £2,566.38 half yearly- Ground Rent - £291.04 half yearly
Council Tax Band: E
The development benefits from a communal lounge for socialising, a laundry room, a guest suite (available for a small fee), a passenger lift to the upper floors, and resident parking.
The property faces the rear and is very quiet. Situated just one third of a mile from Whetstone, High Road, including Waitrose and Marks & Spencer supermarkets, with a bus stop directly opposite the development to Greenhill Parade with a Tesco local and chemist.
The property is offered to the market chain free.
FEATURES AND ACCOMMODATION
TWO BEDROOMS
RECEPTION
KITCHEN
BATHROOM
DOUBLE GLAZING
COMMUNAL LOUNGE
LAUNDRY ROOM
GUEST SUITE AVAILABLE - (at cost, must be pre-booked)
COMMUNAL GARDENS
RESIDENT PARKING
HOUSE MANAGER
'CARELINE' SYSTEM
LIFT ACCESS
Entrance hallway
Storage heater, carpeted flooring, intercom entry phone/Careline cord, hand rail, storage cupboard with hot water cylinder, with a further cupboard housing electricity fuses & meter.
Reception
Carpeted flooring, Careline cord, tilt & turn double glazed window overlooking communal rear garden, storage heater. Pair of multi paned doors leading through to;
Kitchen
Fitted range of wall and base units, stainless steel sink, 4-ring electric hob with extractor hood above, high level oven, space for upright fridge freezer, space & plumbing for washing machine or dishwasher, part tiling to walls, electric wall heater, double glazed window overlooking rear garden.
Bedroom 1
Carpeted flooring, Careline cord, fitted wardrobes, storage heater, tilt & turn double glazed window overlooking communal gardens to rear.
Bedroom 2
Carpeted flooring, Careline cord, fitted wardrobes, storage heater, tilt & turn double glazed window overlooking communal gardens to rear.
Bathroom
Spacious shower enclosure with glass panel & shower (room for shower seat), wash hand basin, low flush WC, tiled walls, heated towel radiator plus wall heater, air extractor, Careline cord.
Communal Gardens:
Well maintained - with lawn, shrubs, small trees & seating areas. To the rear, plus off the lunge is an additional grass & patio area, with tables, garden parasols & outside seating.
Parking:
Residents and visitors parking.
Tenure and Outgoings:
Leasehold: 125 years from 1st June 1994 (96 years remaining
Current service charge: £2,566.38 half yearly- Ground Rent - £291.04 half yearly
Council Tax Band: E
Location On The Map
N20 , Barnet , London
