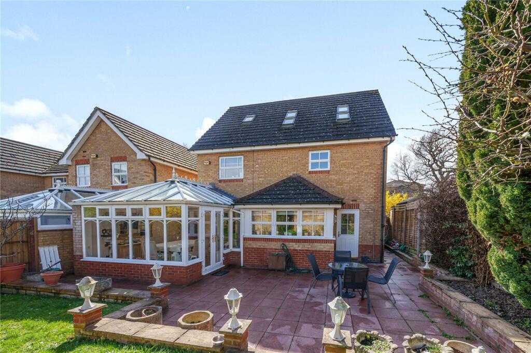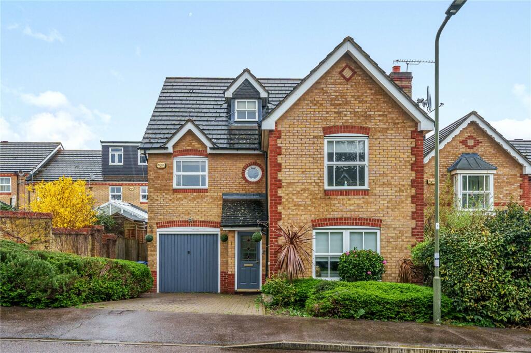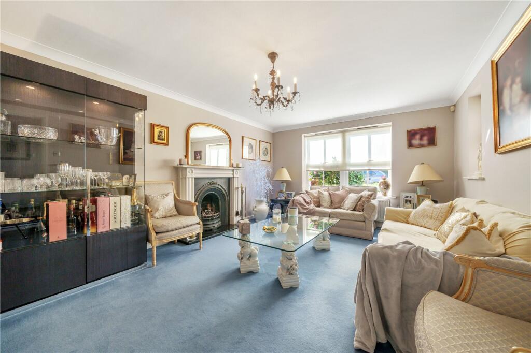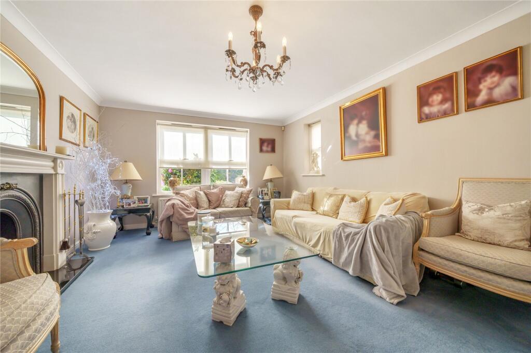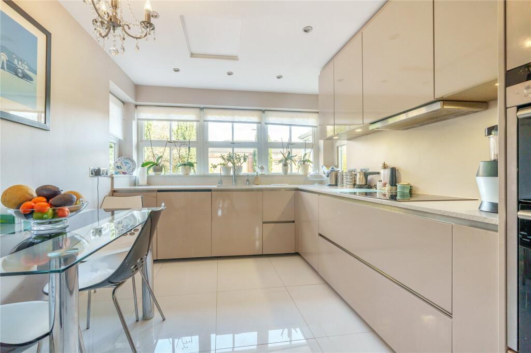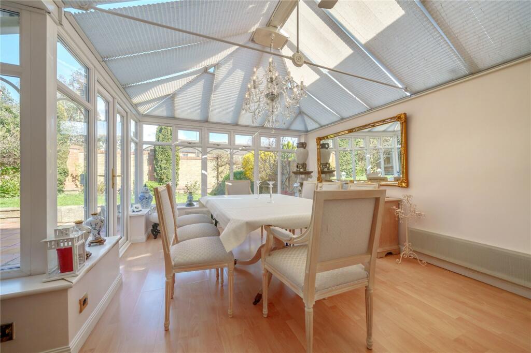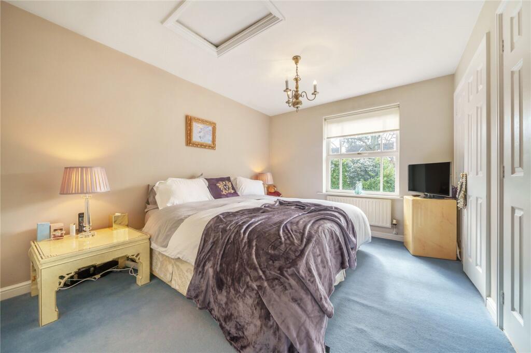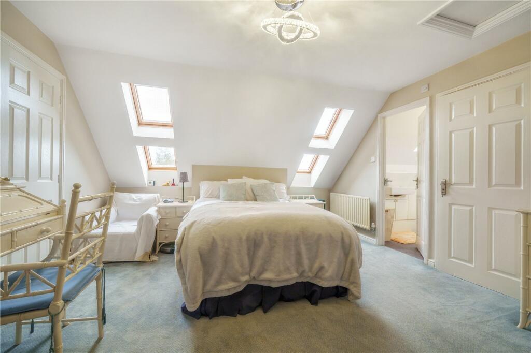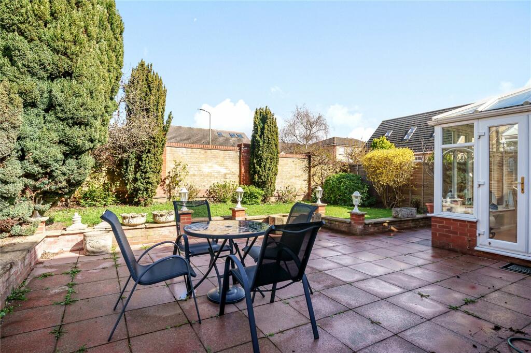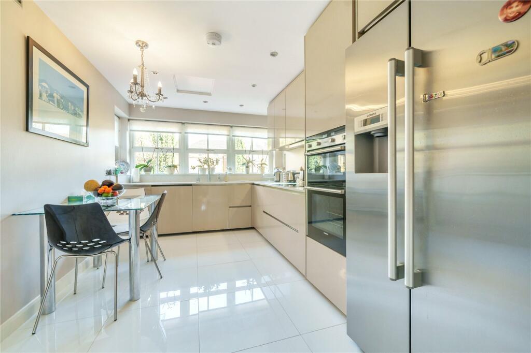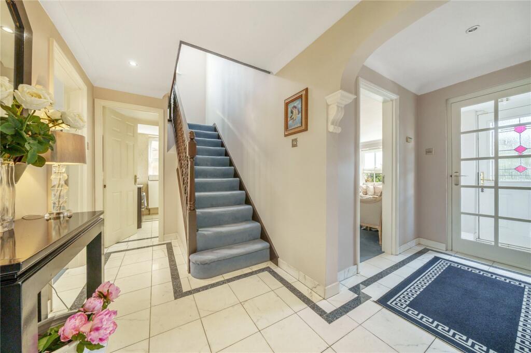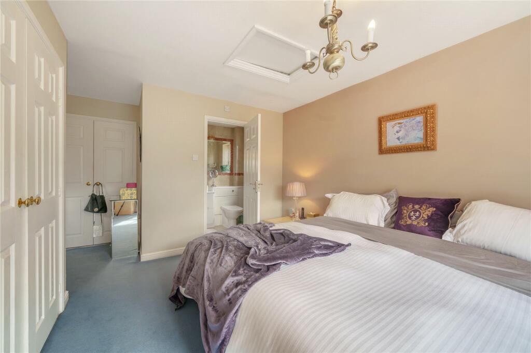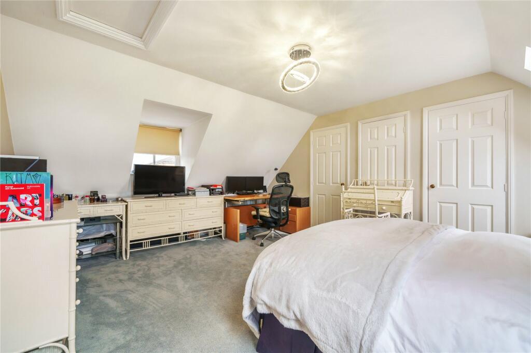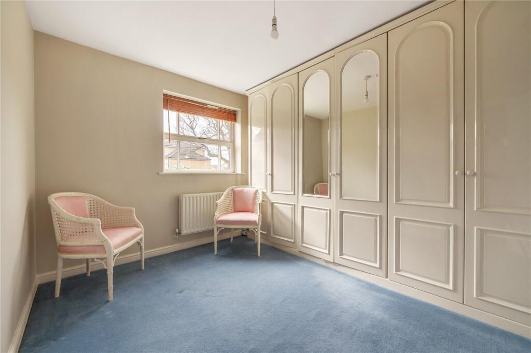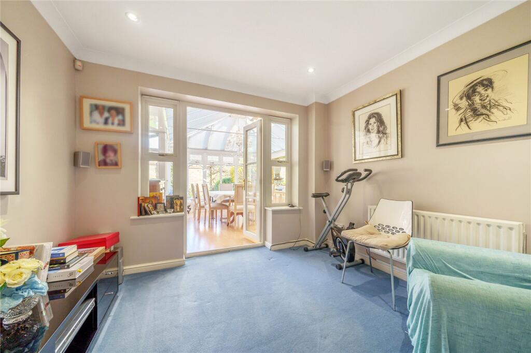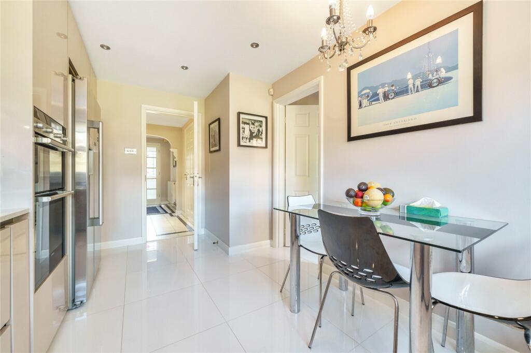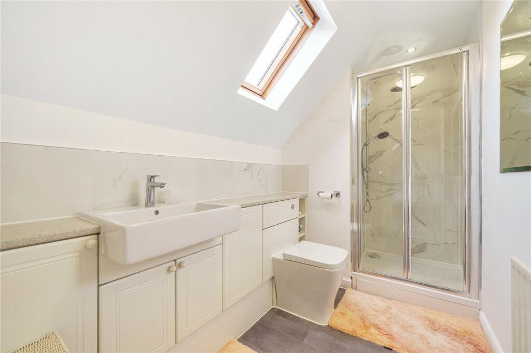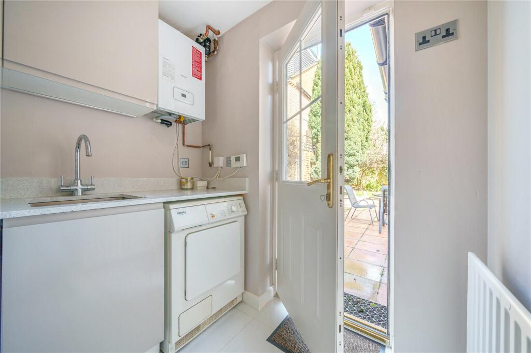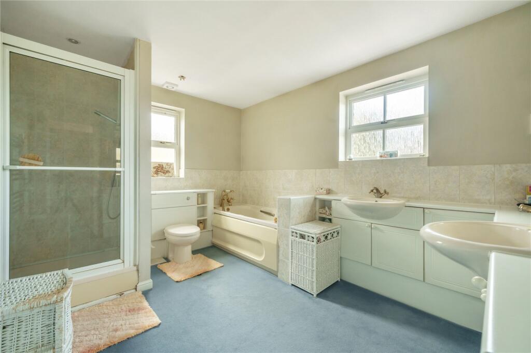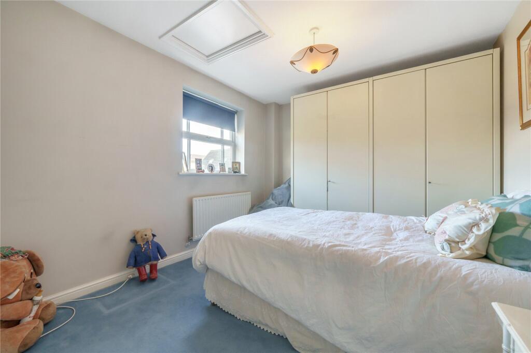1 / 20
Listing ID: HSFd0f46ef2
4 bedroom detached house for sale in Catterick Close, Friern Barnet, N11
Countrywide Hamptons Sales
16 days agoPrice: £1,075,000
N11 , Enfield , London
- Residential
- Houses
- 4 Bed(s)
- 3 Bath(s)
Features
Description
A useful entrance porch brings you into a charming marble tiled reception hallway and has doors into the garage and there is a guest cloakroom. The sitting room has large windows to the front and side and an attractive marble fireplace with cosy gas fire. To the rear is your family TV room with double doors leading to a conservatory a lovely bright entertaining space with door into the garden.
The kitchen breakfast room is fitted with German Hacker units and has a Quooker hot water and a filtered water tap, water softener concealed dustbin area and quartz worktops with a glass Porcelain tiled floor which extends into the utility room and has a door into the garden.
Upstairs are four spacious bedrooms arranged over two floors, one has access to attic storage space and built in-wardrobes, there an en-suite shower, bedrooms two and three are both fitted with wardrobes and share a large en-suite bathroom with separate shower and twin wash basins, the second floor landing has built in storage a further double bedroom with built in wardrobes and en-suite shower room which has recently been renovated.
Outside
There is an integral garage with electric up and over door, it has a quarry tiled floor and radiator.
Off Road Driveway parking. Outside is a patio area leading to a mainly laid to lawn garden
Situation
A desirable quiet turning with the benefit of being walking distance to New Southgate train station. Friern Village is so popular as you have Tesco very close by, the Retail Park, which are both within walking distance, and you are equi distance between the vibrant Muswell Hill for the cafe bars, shops and restaurants and Finchley where you have lovely parks and highly regarded schools.
Additional Information
Council Tax Band: G
The kitchen breakfast room is fitted with German Hacker units and has a Quooker hot water and a filtered water tap, water softener concealed dustbin area and quartz worktops with a glass Porcelain tiled floor which extends into the utility room and has a door into the garden.
Upstairs are four spacious bedrooms arranged over two floors, one has access to attic storage space and built in-wardrobes, there an en-suite shower, bedrooms two and three are both fitted with wardrobes and share a large en-suite bathroom with separate shower and twin wash basins, the second floor landing has built in storage a further double bedroom with built in wardrobes and en-suite shower room which has recently been renovated.
Outside
There is an integral garage with electric up and over door, it has a quarry tiled floor and radiator.
Off Road Driveway parking. Outside is a patio area leading to a mainly laid to lawn garden
Situation
A desirable quiet turning with the benefit of being walking distance to New Southgate train station. Friern Village is so popular as you have Tesco very close by, the Retail Park, which are both within walking distance, and you are equi distance between the vibrant Muswell Hill for the cafe bars, shops and restaurants and Finchley where you have lovely parks and highly regarded schools.
Additional Information
Council Tax Band: G
Location On The Map
N11 , Enfield , London
