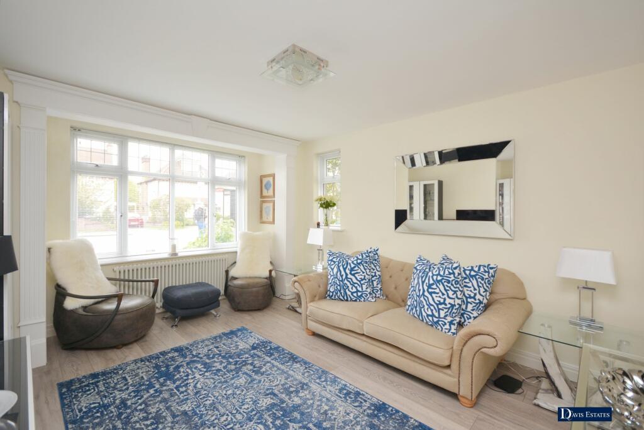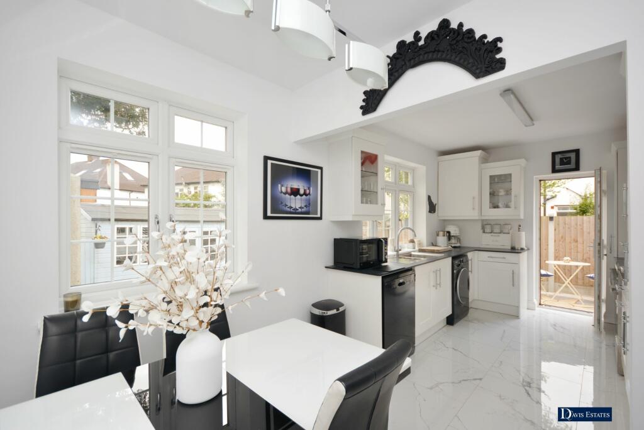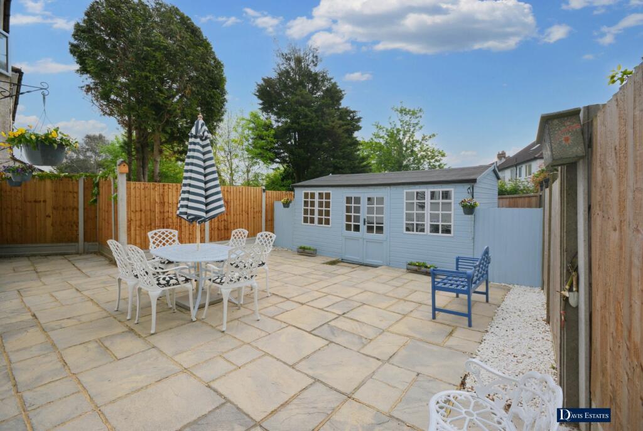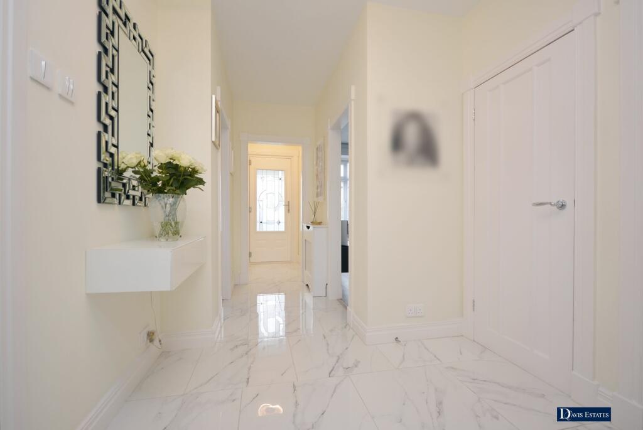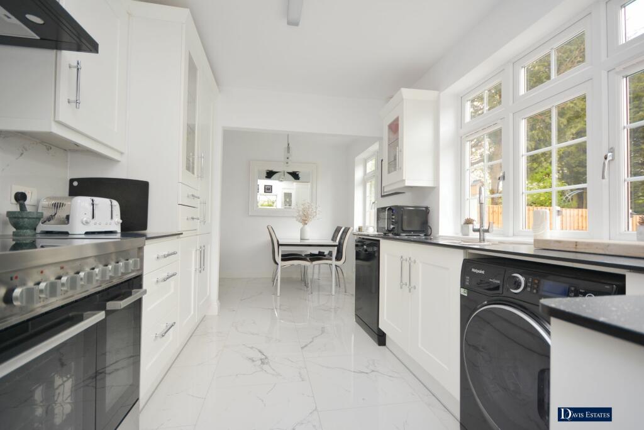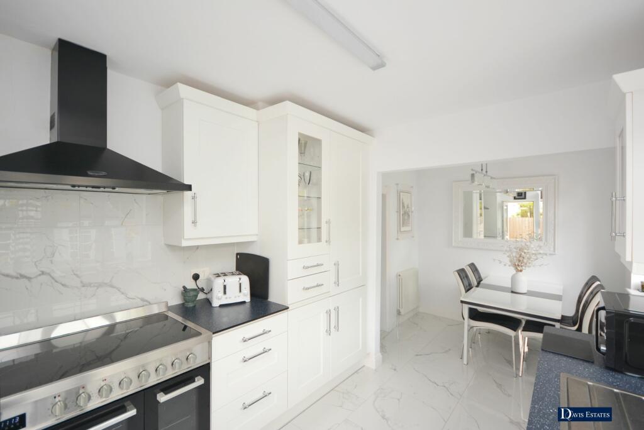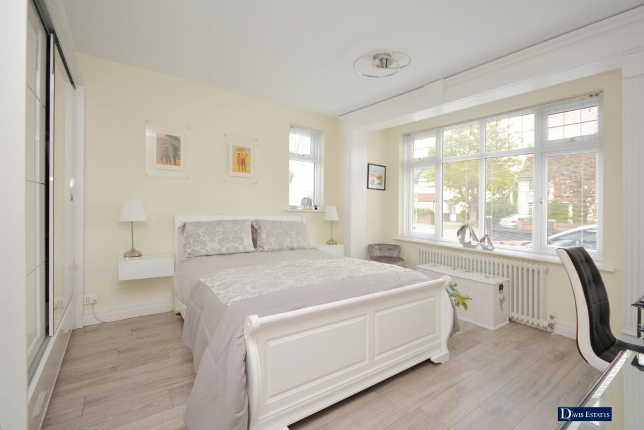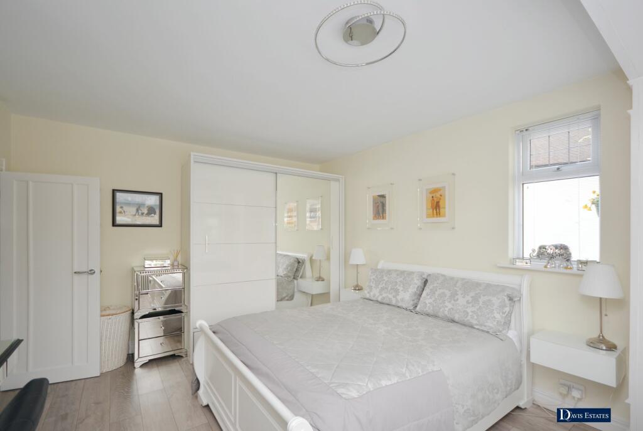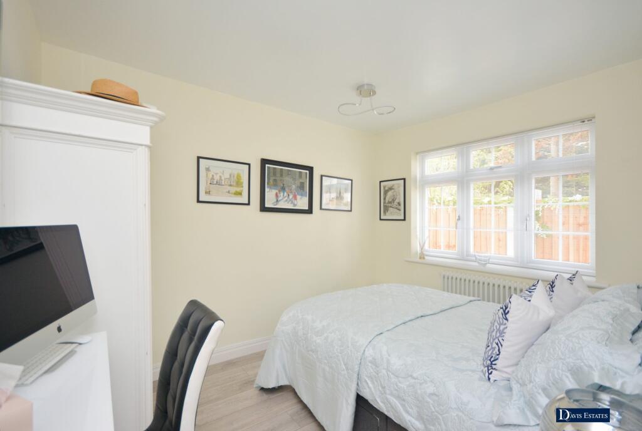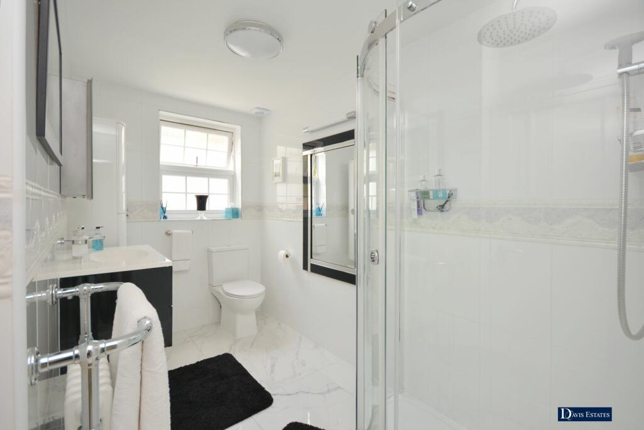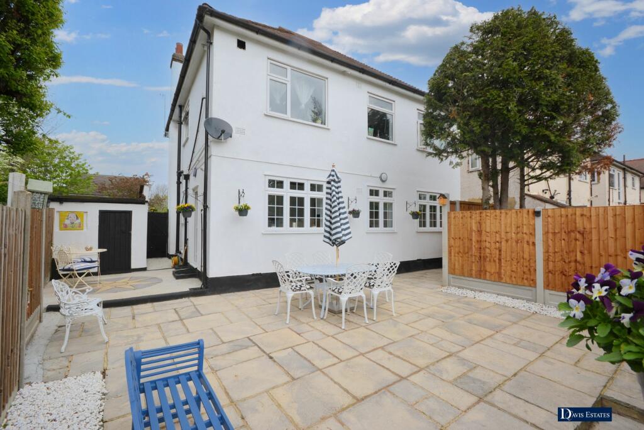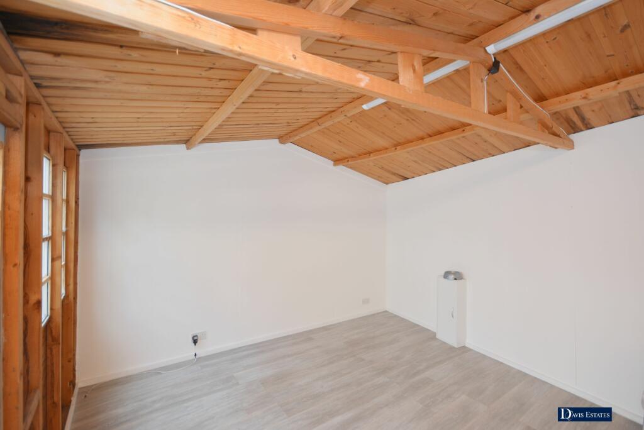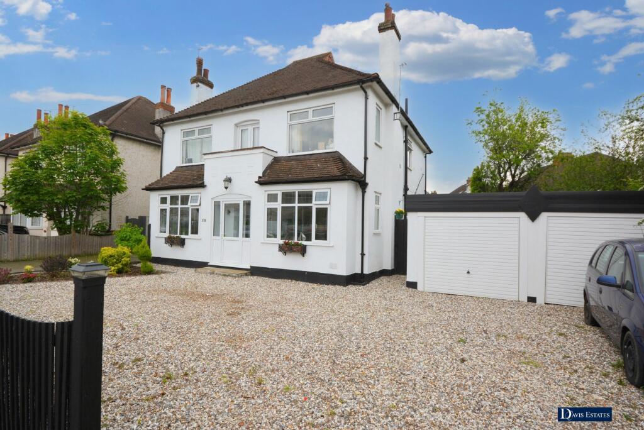1 / 14
Listing ID: HSFc25b5ace
2 bedroom maisonette for sale in Squirrels Heath Road, Harold Wood, Romford, RM3
Davis Estates
16 days agoPrice: £395,000
RM3 , Havering , London
- Residential
- Flats/Apartments
- 2 Bed(s)
- 1 Bath(s)
Features
Description
This absolutely stunning and spacious two bedroom ground floor maisonette offers light and airy high quality accommodation with the added advantage of a low maintenance southerly rear garden incorporating a summerhouse 15'10" x 11'1" providing space for office/gym/games room, detached garage and further off-road parking for several vehicles.
In brief, the accommodation comprises two double bedrooms, living room 14' x 11'10", superbly fitted kitchen/diner 18' x 9' and shower room/WC.
The property affords gas fired central heating via radiators and double glazed windows throughout.
To the front, there is off-road parking for several vehicles leading to the detached garage. Side access leads to the low maintenance south facing rear garden incorporating an outbuilding 15'10" x 11'1" providing options for office/gym/games room.
This exceptional property should not be missed and an internal viewing is strongly advised.
ENTRANCE PORCH
Fully enclosed porch with double glazed windows and double glazed door to the reception hall.
RECEPTION HALL
Built-in cupboards. Radiator. Porcelain tiled flooring. Door the living room.
LIVING ROOM 15' X 11'10"
Double glazed window to the front and side. Radiator. Laminate flooring.
KITCHEN/DINER 18' X 9'
Two double glazed windows to the rear. Double glazed door to the side leading to the rear garden. Sink unit with mixer tap and cupboards beneath. Further extensive range of base and eye level units with worktop surfaces. Built-in oven with ceramic hob and extractor hood above. Integrated fridge freezer, dishwasher and washing machine. Porcelain tiled flooring. Radiator.
BEDROOM ONE 14' X 11'6"
Double glazed window to the front. Double glazed window to the side. A range of fitted wardrobes. Double radiator. Laminate flooring.
BEDROOM TWO 11'2" X 9'
Double glazed window to the rear. Radiator. Laminate flooring.
SHOWER ROOM/WC 10' X 5'1"
Obscure double glazed window to the side. Suite comprising shower cubicle with sliding glazed door, wash hand basin with vanity unit beneath and low flush WC. Porcelain tiled flooring. Tiled walls. Heated towel rail. Wall cabinet.
EXTERIOR
As previously mentioned, this stunning and unique property has been beautifully presented with a fantastic lease of 933 years unexpired with no maintenance/service charges. The property is situated within walking distance of Harold Wood Elizabeth Line Station and local shopping facilities.
FRONTAGE
A shingled driveway provides off-road parking for several vehicle and leads to the detached garage. Side access with gate leads to the rear garden.
DETACHED GARAGE
Up and over door.
REAR GARDEN
The garden has a southerly aspect and is paved providing low maintenance. Fencing to boundaries.
SUMMERHOUSE/OUTBUILDING 15'10" X 11'
The summerhouse/outbuilding provides an opportunity for an office/gym/games room. Double doors and double glazed windows. Laminate flooring. Power and lighting.
AGENTS NOTE
We understand from the current vendor that there are approximately 933 years unexpired. There is no Service Charge and the Ground Rent is peppercorn. All details of which must be verified by any interested party's legal representative.
Ref No. 5494-24. EPC D. Council Tax Band C
Council Tax Band: C (Havering London Borough Council)
Tenure: Leasehold (933 years)
Ground Rent: £10 per year
Service Charge: £0 per year
In brief, the accommodation comprises two double bedrooms, living room 14' x 11'10", superbly fitted kitchen/diner 18' x 9' and shower room/WC.
The property affords gas fired central heating via radiators and double glazed windows throughout.
To the front, there is off-road parking for several vehicles leading to the detached garage. Side access leads to the low maintenance south facing rear garden incorporating an outbuilding 15'10" x 11'1" providing options for office/gym/games room.
This exceptional property should not be missed and an internal viewing is strongly advised.
ENTRANCE PORCH
Fully enclosed porch with double glazed windows and double glazed door to the reception hall.
RECEPTION HALL
Built-in cupboards. Radiator. Porcelain tiled flooring. Door the living room.
LIVING ROOM 15' X 11'10"
Double glazed window to the front and side. Radiator. Laminate flooring.
KITCHEN/DINER 18' X 9'
Two double glazed windows to the rear. Double glazed door to the side leading to the rear garden. Sink unit with mixer tap and cupboards beneath. Further extensive range of base and eye level units with worktop surfaces. Built-in oven with ceramic hob and extractor hood above. Integrated fridge freezer, dishwasher and washing machine. Porcelain tiled flooring. Radiator.
BEDROOM ONE 14' X 11'6"
Double glazed window to the front. Double glazed window to the side. A range of fitted wardrobes. Double radiator. Laminate flooring.
BEDROOM TWO 11'2" X 9'
Double glazed window to the rear. Radiator. Laminate flooring.
SHOWER ROOM/WC 10' X 5'1"
Obscure double glazed window to the side. Suite comprising shower cubicle with sliding glazed door, wash hand basin with vanity unit beneath and low flush WC. Porcelain tiled flooring. Tiled walls. Heated towel rail. Wall cabinet.
EXTERIOR
As previously mentioned, this stunning and unique property has been beautifully presented with a fantastic lease of 933 years unexpired with no maintenance/service charges. The property is situated within walking distance of Harold Wood Elizabeth Line Station and local shopping facilities.
FRONTAGE
A shingled driveway provides off-road parking for several vehicle and leads to the detached garage. Side access with gate leads to the rear garden.
DETACHED GARAGE
Up and over door.
REAR GARDEN
The garden has a southerly aspect and is paved providing low maintenance. Fencing to boundaries.
SUMMERHOUSE/OUTBUILDING 15'10" X 11'
The summerhouse/outbuilding provides an opportunity for an office/gym/games room. Double doors and double glazed windows. Laminate flooring. Power and lighting.
AGENTS NOTE
We understand from the current vendor that there are approximately 933 years unexpired. There is no Service Charge and the Ground Rent is peppercorn. All details of which must be verified by any interested party's legal representative.
Ref No. 5494-24. EPC D. Council Tax Band C
Council Tax Band: C (Havering London Borough Council)
Tenure: Leasehold (933 years)
Ground Rent: £10 per year
Service Charge: £0 per year
Location On The Map
RM3 , Havering , London
