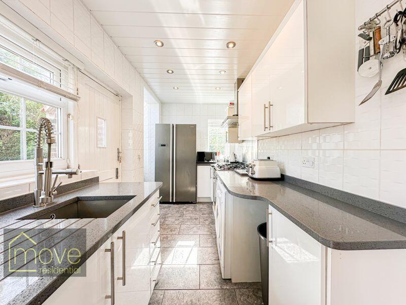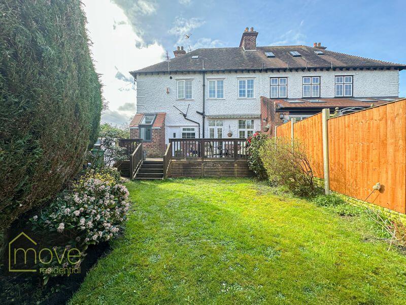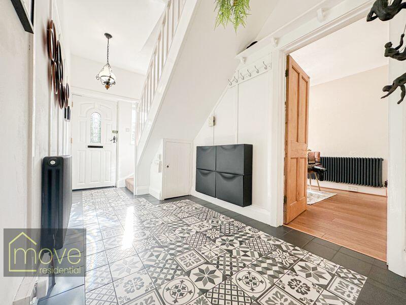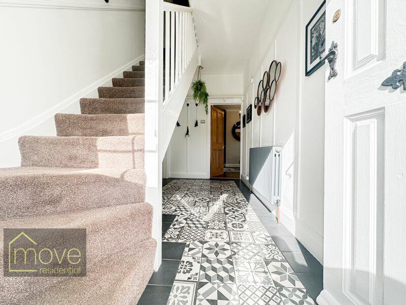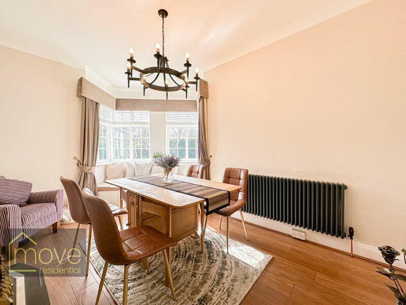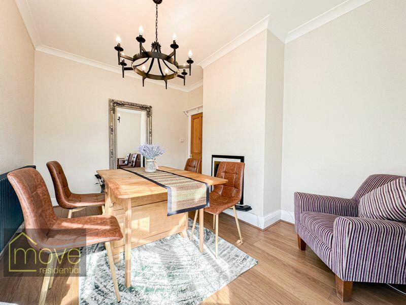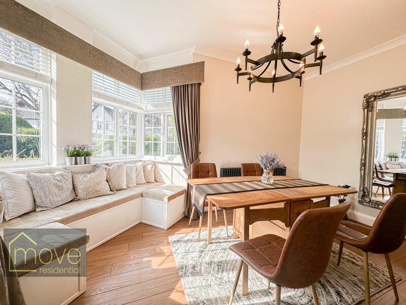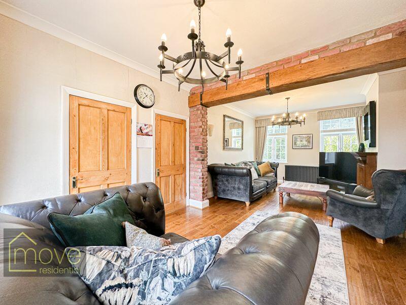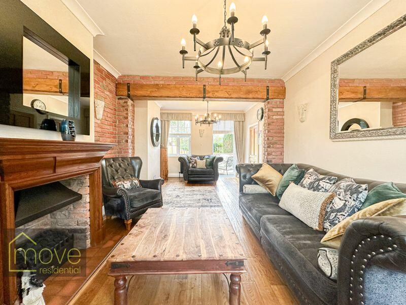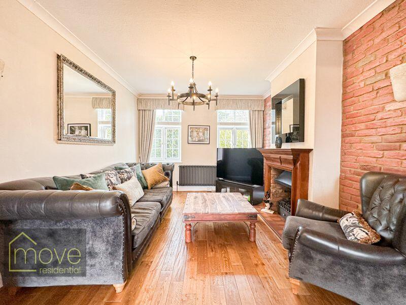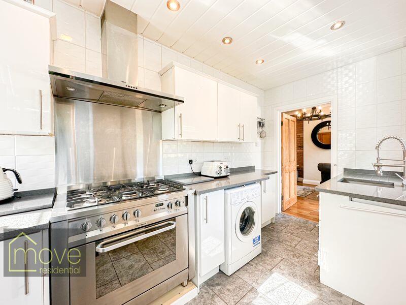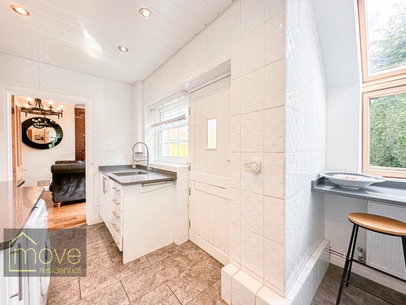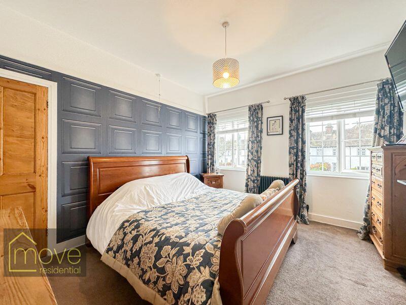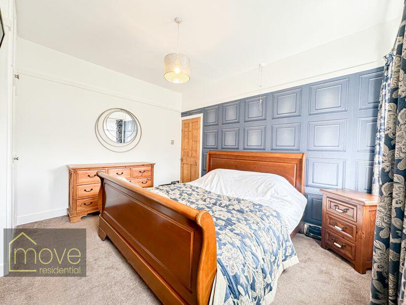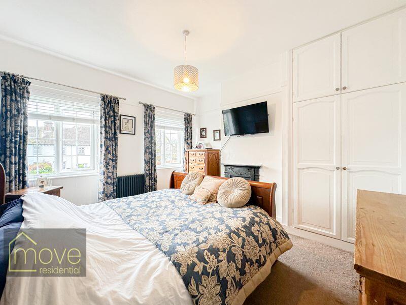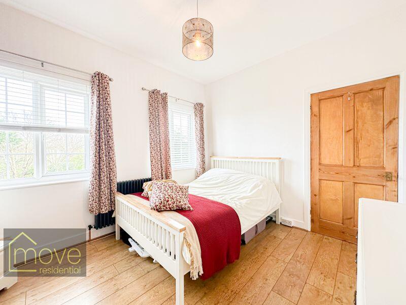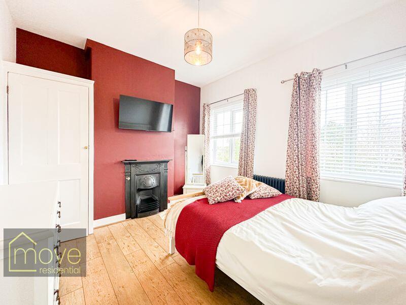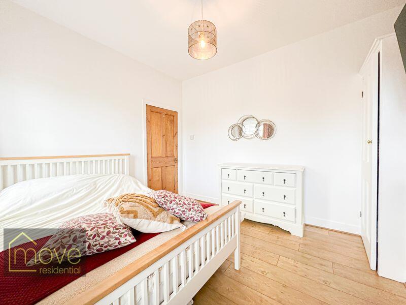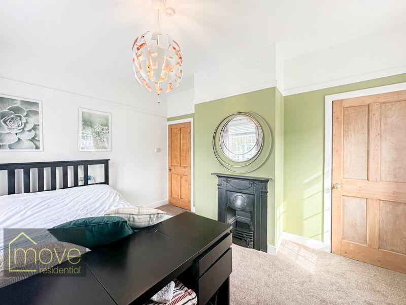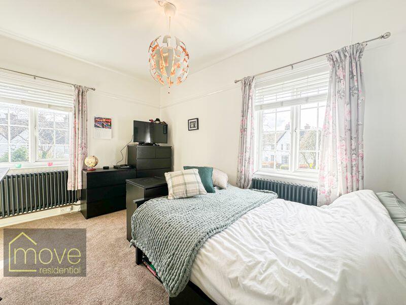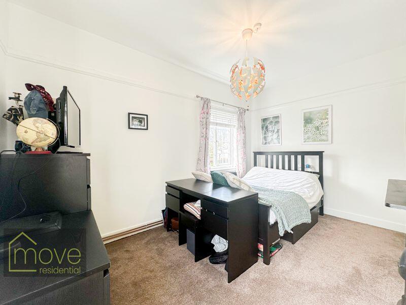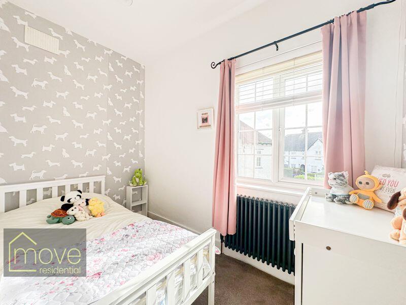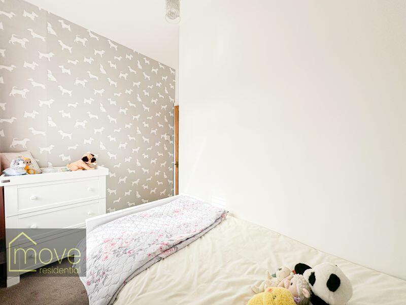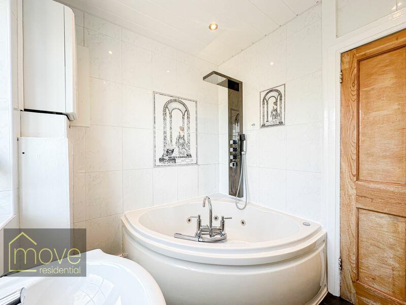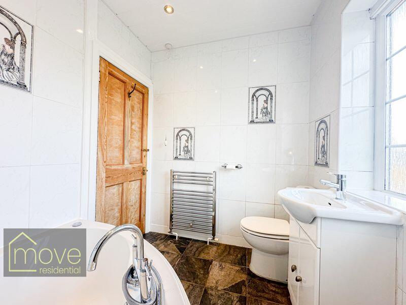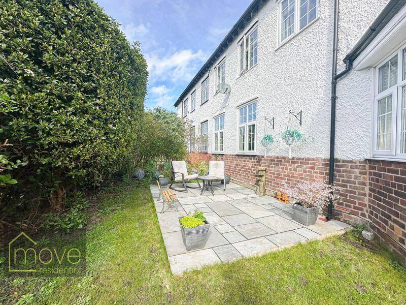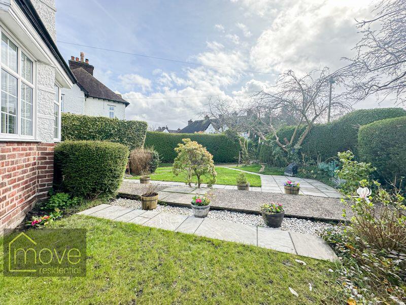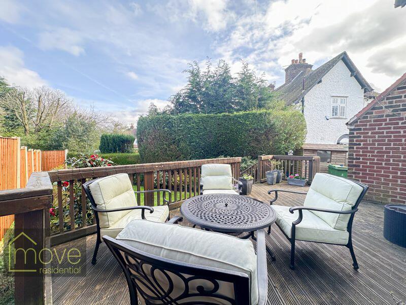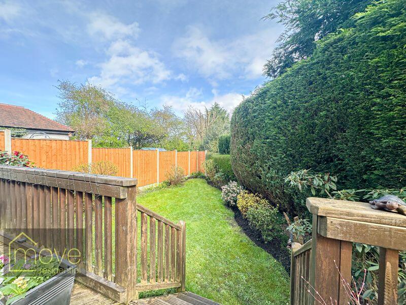1 / 30
Listing ID: HSFc2459285
4 bedroom semi-detached house for sale in Southway, Wavertree Gardens, Liverpool, L15
Move Residential
a month agoPrice: £400,000
L15 , Liverpool ,
- Residential
- Houses
- 4 Bed(s)
- 1 Bath(s)
Features
Garden
Lounge/diner
Modern Kitchen
Parking / Garage
Description
Enjoying an idyllic location on Southway, a delightful tree lined road situated within the highly favoured area of Wavertree Gardens Suburb, L15, is this beautiful four bedroom semi detached home, welcomed to the sales market courtesy of appointed agents, Move Residential. This cottage style property boasts an enchanting frontage, surrounded by an immaculately landscaped front garden providing a serene spot to enjoy the sun. Inside, this home offers spacious and impeccably presented accommodation throughout, with thoughtfully designed interiors that are in keeping with the heritage of the property, showcasing a plethora of original features whilst blending them seamlessly with some more modern design aspects.
You are greeted into the property by a striking entrance hall that makes a fabulous first impression, boasting stylish patterned floor tiles, leading into the front reception room, which is currently in use as an elegant dining room, presenting the perfect setting for family mealtimes and entertaining guests. The room has been tastefully decorated and features a charming window seat nestled into the bay window which floods the room with natural light. Following this is a spacious through lounge bursting with character, with exposed brickwork, wooden beams and a feature fireplace taking centre stage, complemented with more contemporary design elements. Completing the ground floor is a modern kitchen featuring a range of sleek fitted base and wall units, and plentiful worktop space, along with a convenient utility area.
The unique charm continues to the first floor, where you will find three spacious and beautifully presented double bedrooms, all finished to an impeccable standard, and a well-proportioned single bedroom. Concluding the interior of the property is a luxurious three-piece family bathroom suite featuring a spectacular spa bathtub.
The property is further enhanced by the picturesque outdoor environment that surrounds it. The rear garden is equally as attractive as the front, made up of a raised decking area that provides the perfect setting for al-fresco dining in the warmer months, along with a neatly maintained lawn area. This home further benefits from off road parking along with a detached garage accommodating additional storage space.
This unique and characterful property promises to be an enviable future residence for a family looking for their forever home.
You are greeted into the property by a striking entrance hall that makes a fabulous first impression, boasting stylish patterned floor tiles, leading into the front reception room, which is currently in use as an elegant dining room, presenting the perfect setting for family mealtimes and entertaining guests. The room has been tastefully decorated and features a charming window seat nestled into the bay window which floods the room with natural light. Following this is a spacious through lounge bursting with character, with exposed brickwork, wooden beams and a feature fireplace taking centre stage, complemented with more contemporary design elements. Completing the ground floor is a modern kitchen featuring a range of sleek fitted base and wall units, and plentiful worktop space, along with a convenient utility area.
The unique charm continues to the first floor, where you will find three spacious and beautifully presented double bedrooms, all finished to an impeccable standard, and a well-proportioned single bedroom. Concluding the interior of the property is a luxurious three-piece family bathroom suite featuring a spectacular spa bathtub.
The property is further enhanced by the picturesque outdoor environment that surrounds it. The rear garden is equally as attractive as the front, made up of a raised decking area that provides the perfect setting for al-fresco dining in the warmer months, along with a neatly maintained lawn area. This home further benefits from off road parking along with a detached garage accommodating additional storage space.
This unique and characterful property promises to be an enviable future residence for a family looking for their forever home.
Location On The Map
L15 , Liverpool ,
