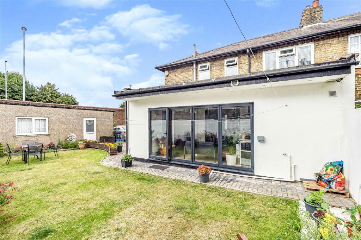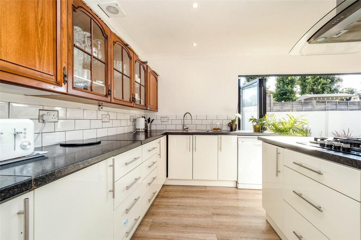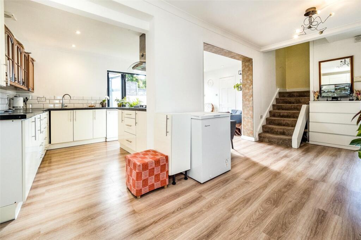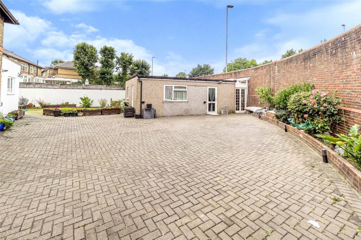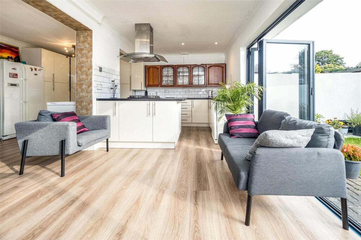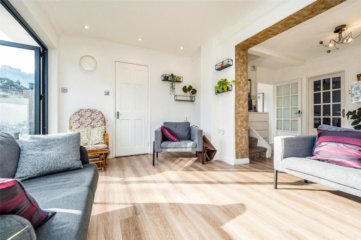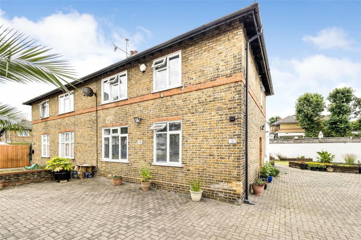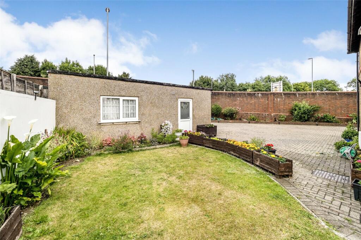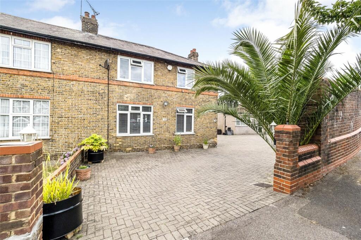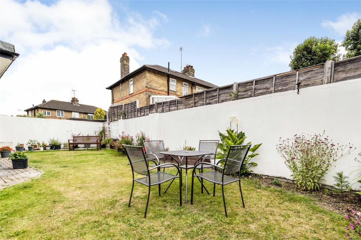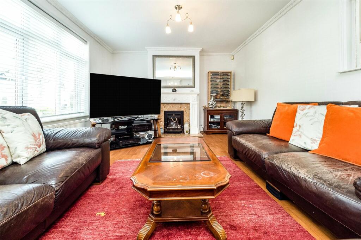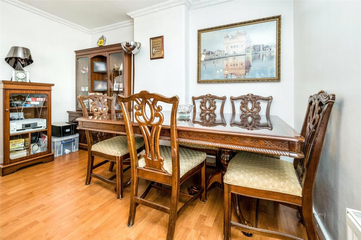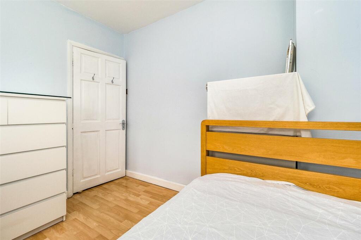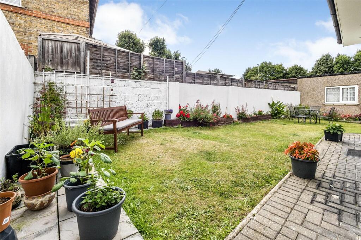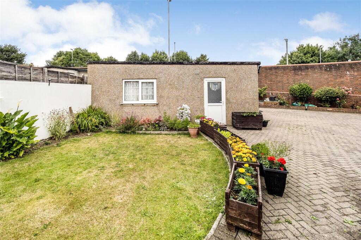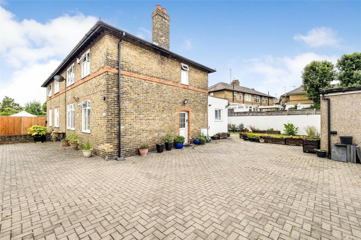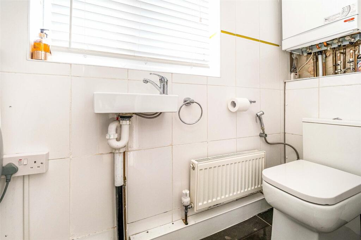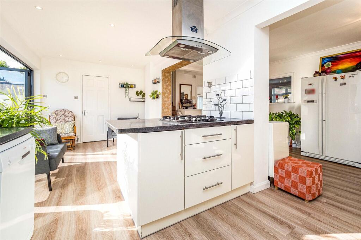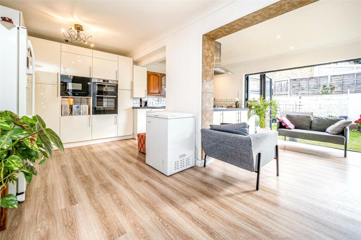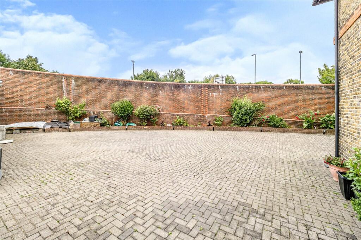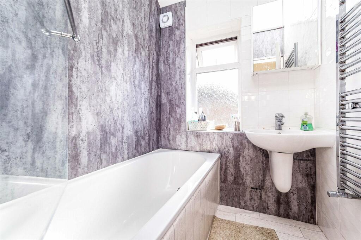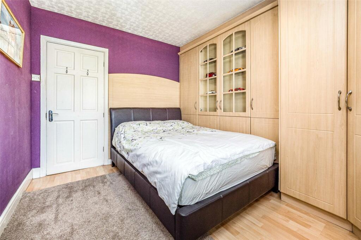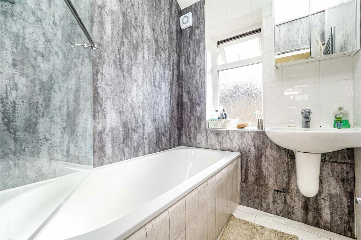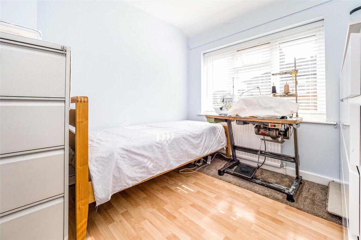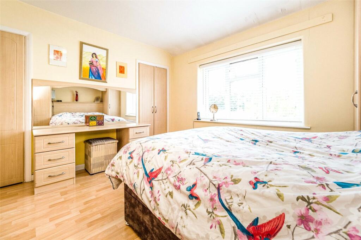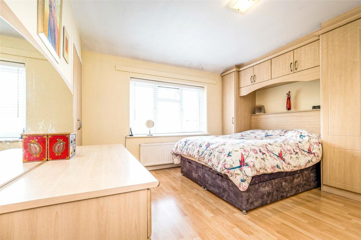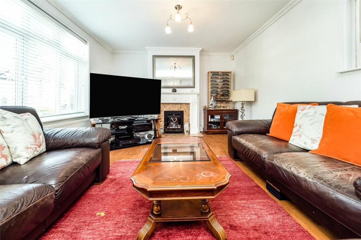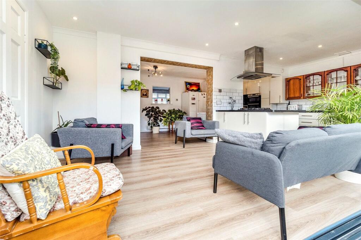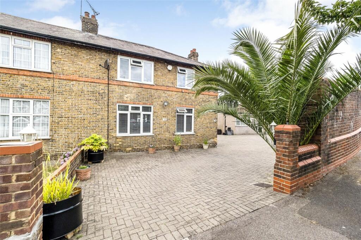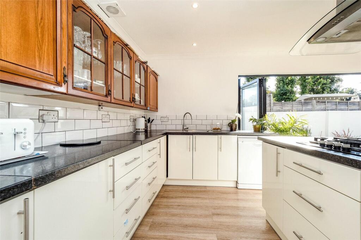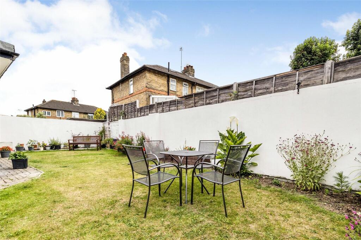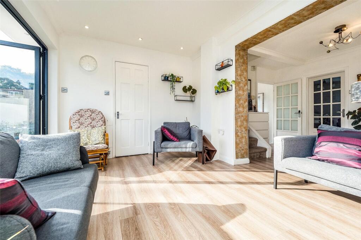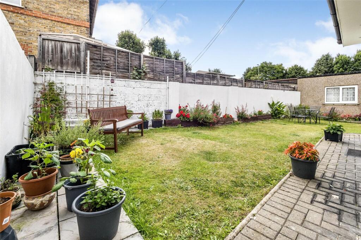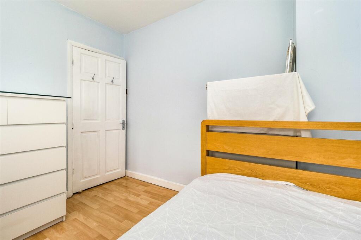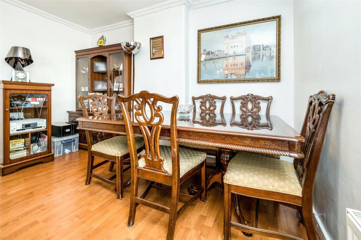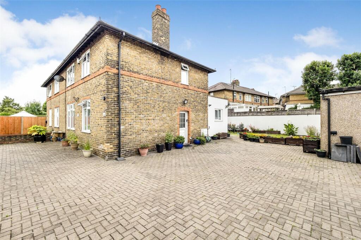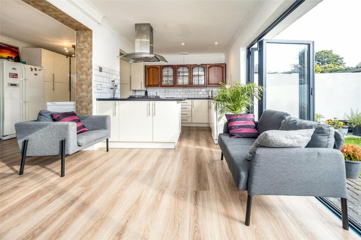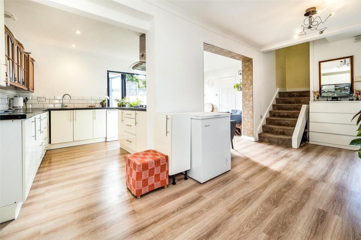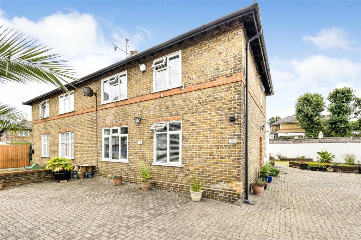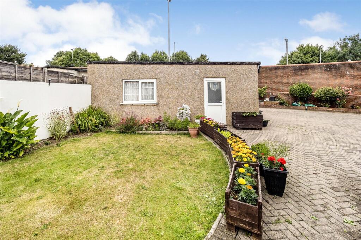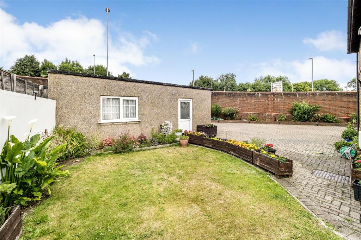1 / 42
Listing ID: HSFc155a5d1
4 bedroom semi-detached house for sale in Corbett Road, Wanstead, London, E11
Countrywide UK Sales
17 days agoPrice: £800,000
E11 , Waltham Forest , London
- Residential
- Houses
- 4 Bed(s)
- 2 Bath(s)
Features
Description
**Offers In Excess Of £800,000**
**Plot Of Land For 2 x 4 Bedroom Freehold Houses (subject to planning) - Approximately 1990sqft Home - Detached Annex - 4 Bedroom Semi Detached House - Freehold - Wanstead E11**
Bairstow Eves Estate Agents are pleased to offer this unique, rare and spacious, 4 bedroom semi detached, house with a substantial plot of land to the side, with development potential for a detached single dwelling or 2 x 4 bedroom houses (subject to Planning).
The property is located off Redbridge Lane West, E11, close to Wanstead High School, within walking distance of an enviable array of transport options, A12, A406, located within 10 minutes walk of Wanstead Tube Station, Wanstead High Street, E11 and local shopping including Marks & Spencer, Bars, Restaurants, Pubs.
This ideal 'Forever' home is offered for sale in excellent decorative condition.
Accommodation Comprises:
Front door opening to hall, with access to kitchen/diner, reception room, stairs to first floor landing.
Reception 1: 23'10 x 12'0
Reception 2 / Kitchen/Diner: 20'0 x 18'11
Ground floor W/C/Shower room.
access to rear garden from kitchen/diner
First floor Landing:
Doors to bedroom 1, bedroom 2, bedroom 3, potential for loft conversion/extension, door to first floor bathroom.
Bedroom 1: 12'0 x 10'3 with built in wardrobes
Bedroom 2: 12'0 x 8'2 with built in wardrobes
Bedroom 3: 9'01 x 8'11
Bedroom 4/Annexxe: 24'5 x 23'0 , with bathroom, Kitchen and reception room.
First Floor Bathroom: 5'5 x 5'01
Private front and rear gardens
Freehold.
Contact Bairstow Eves Wanstead High Street to view.
Location On The Map
E11 , Waltham Forest , London
