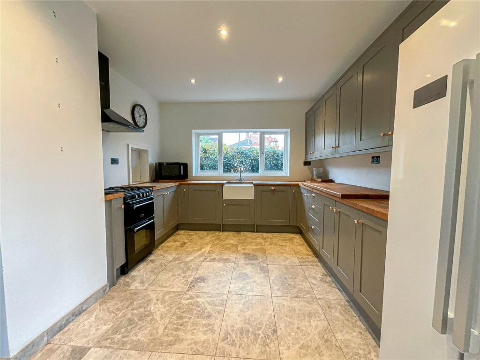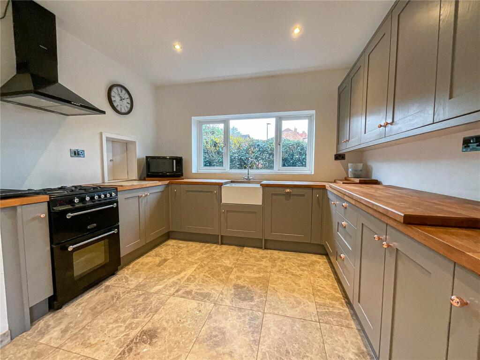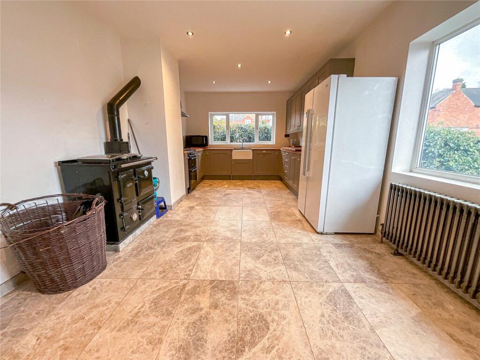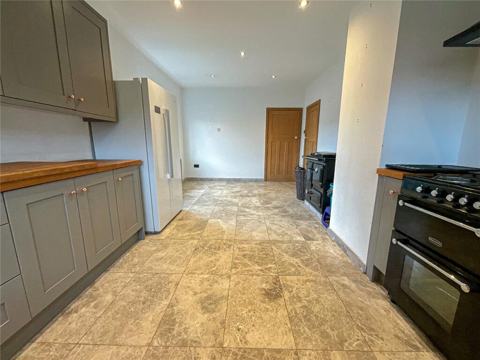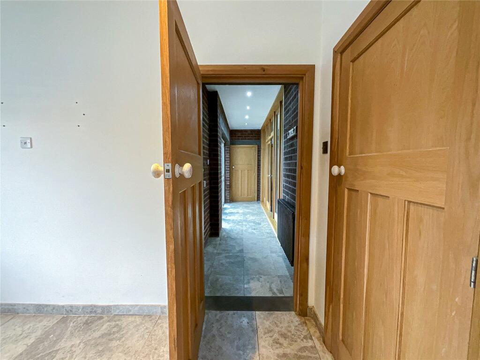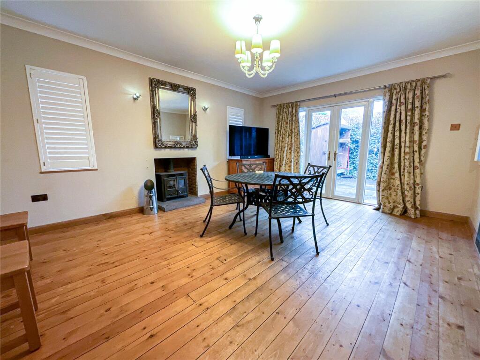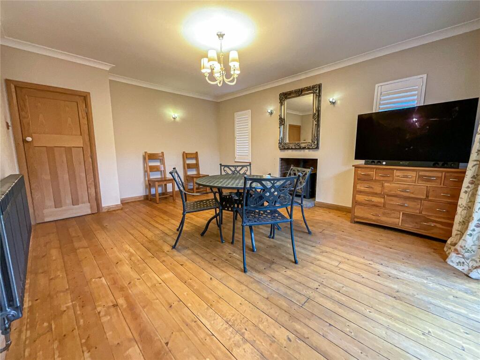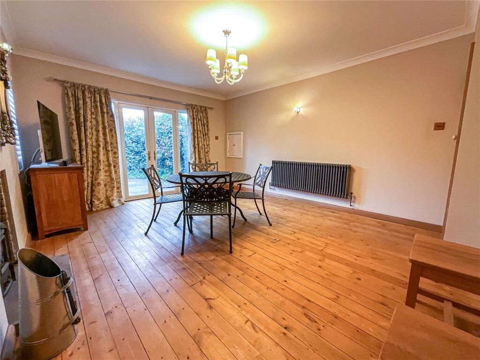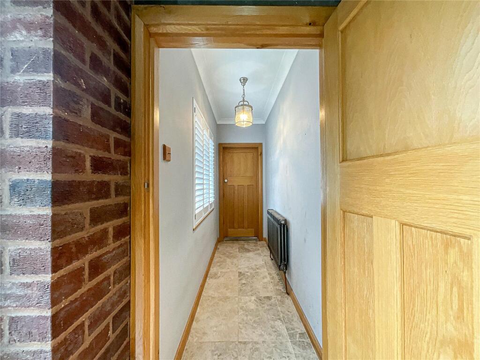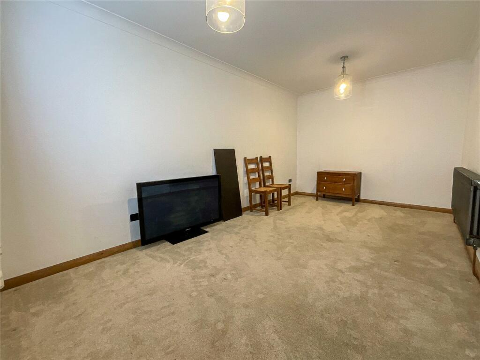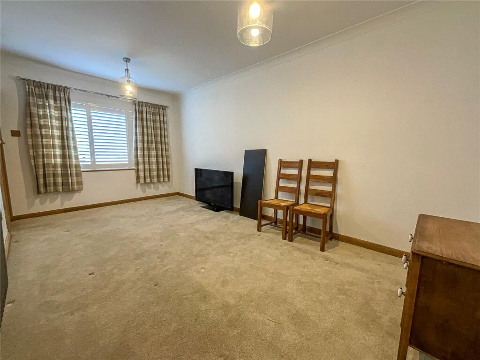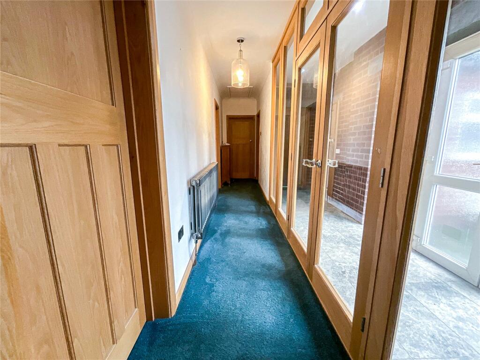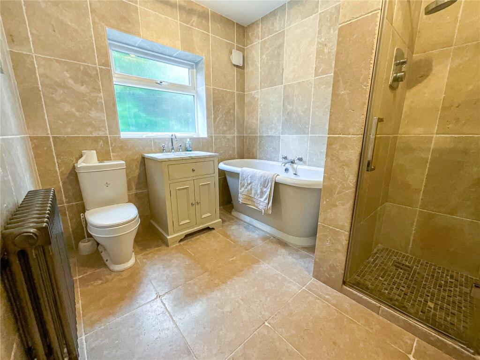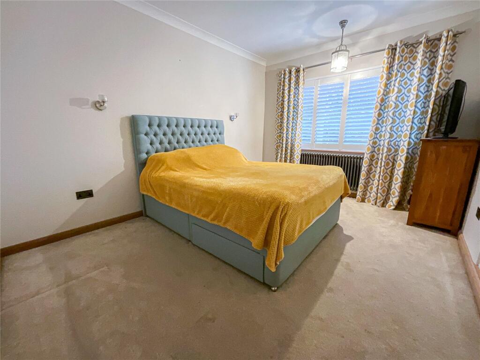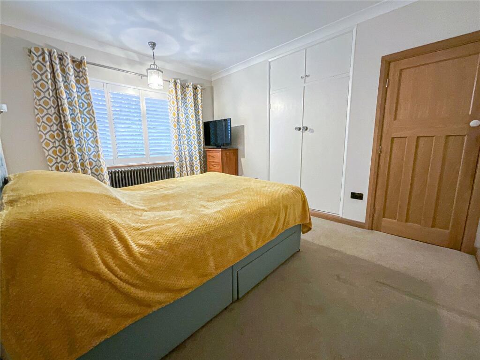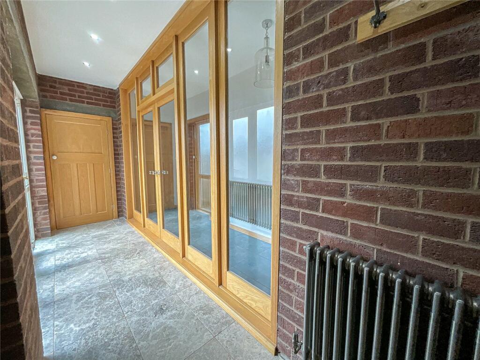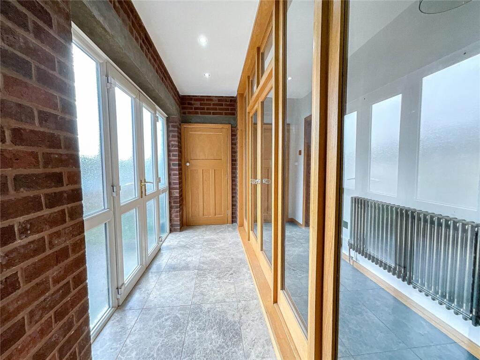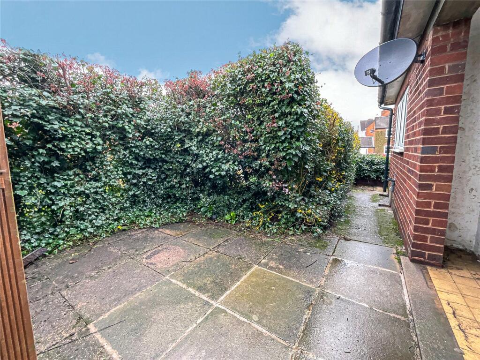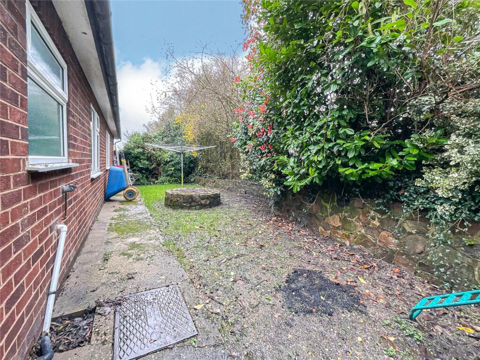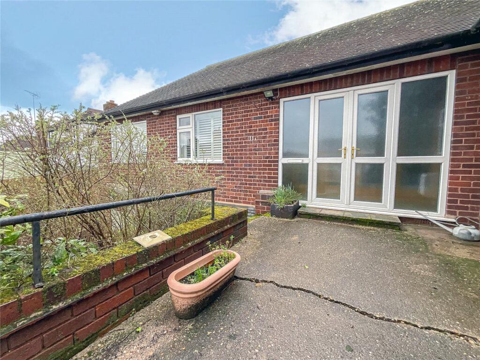1 / 26
Listing ID: HSFc0e3d176
3 bedroom bungalow for sale in Fairfields Hill, Polesworth, Tamworth, Warwickshire, B78
Wilkins Estate Agents
a month agoPrice: £379,950
B78 , Drayton Bassett ,
- Residential
- Bungalow
- 3 Bed(s)
- 2 Bath(s)
Features
Corner Plot
Lounge/diner
Description
*** DETACHED CORNER PLOT BUNGALOW *** THREE DOUBLE BEDROOMS *** BRAND NEW OPEN PLAN KITCHEN/DINER *** WELL PRESENTED THROUGHOUT *** SOUGHT AFTER POLESWORTH LOCATION *** NO ONWARD CHAIN ***
Wilkins Estate Agents are delighted to bring to market this beautiful detached corner plot bungalow, situated in the sought after location of Polesworth. This large corner plot property is situated in the heart of Polesworth, within a short distance from local shops, as well as being within the catchment area for superb and highly scored ofsted schools. This property benefits from having great access to local transport links and is a stones throw away from the popular and ever growing Tamworth Town Centre.
In brief, the property comprises; spacious entrance hallway as you walk in, with a bedroom/reception room situated further down the hall. Through some brand new oak double doors is a spacious hallway, with another two double bedrooms (both featuring fitted wardrobes), as well as there also being a spacious and a newly fitted open plan kitchen/diner, living room with french doors leading out to a courtyard style rear garden, a shower room and a family bathroom, consisting of both a bath and shower. The property is well presented throughout and has great potential.
External to the property, to the front is a garage and a driveway to the front of the property, with the parking being suitable for multiple vehicles. The property itself is then positioned further up, with paved steps leading up to the property. There is a further outdoor space to the property, perfect for garden furniture, which also leads through to the courtyard, through a side access gate. This bungalow features a beautiful wrap around garden and will make for a beautiful family home.
KITCHEN/DINER - (6.56m x 3.59m)
LIVING ROOM - (5.16m x 3.99m)
BATHROOM - (2.94m x 2.28m)
BEDROOM ONE - (4.09m x 3.26m)
BEDROOM TWO - (5.18m x 2.93m)
BEDROOM THREE - (3.12m x 2.86m)
Wilkins Estate Agents are delighted to bring to market this beautiful detached corner plot bungalow, situated in the sought after location of Polesworth. This large corner plot property is situated in the heart of Polesworth, within a short distance from local shops, as well as being within the catchment area for superb and highly scored ofsted schools. This property benefits from having great access to local transport links and is a stones throw away from the popular and ever growing Tamworth Town Centre.
In brief, the property comprises; spacious entrance hallway as you walk in, with a bedroom/reception room situated further down the hall. Through some brand new oak double doors is a spacious hallway, with another two double bedrooms (both featuring fitted wardrobes), as well as there also being a spacious and a newly fitted open plan kitchen/diner, living room with french doors leading out to a courtyard style rear garden, a shower room and a family bathroom, consisting of both a bath and shower. The property is well presented throughout and has great potential.
External to the property, to the front is a garage and a driveway to the front of the property, with the parking being suitable for multiple vehicles. The property itself is then positioned further up, with paved steps leading up to the property. There is a further outdoor space to the property, perfect for garden furniture, which also leads through to the courtyard, through a side access gate. This bungalow features a beautiful wrap around garden and will make for a beautiful family home.
KITCHEN/DINER - (6.56m x 3.59m)
LIVING ROOM - (5.16m x 3.99m)
BATHROOM - (2.94m x 2.28m)
BEDROOM ONE - (4.09m x 3.26m)
BEDROOM TWO - (5.18m x 2.93m)
BEDROOM THREE - (3.12m x 2.86m)
Location On The Map
B78 , Drayton Bassett ,
