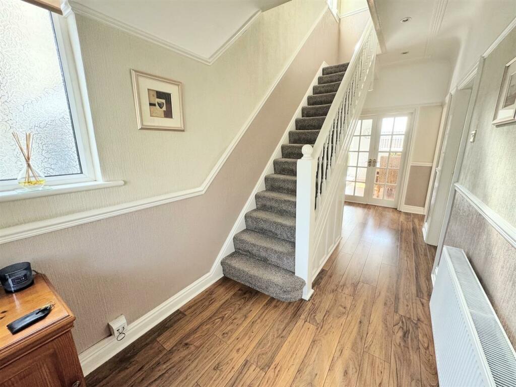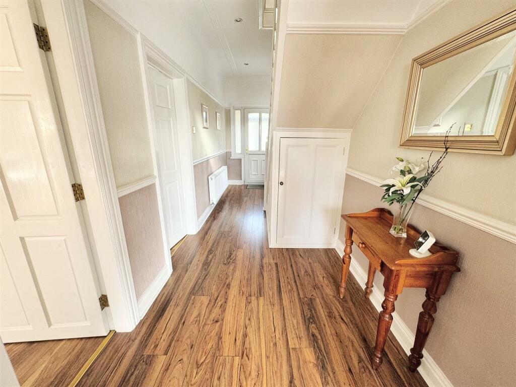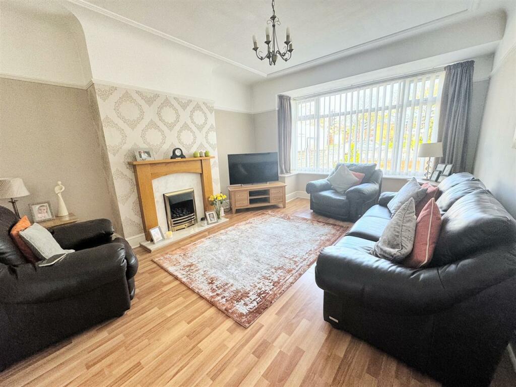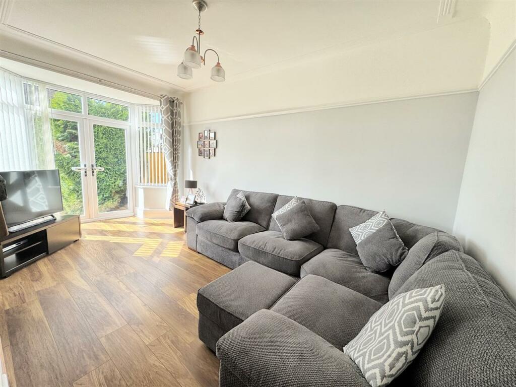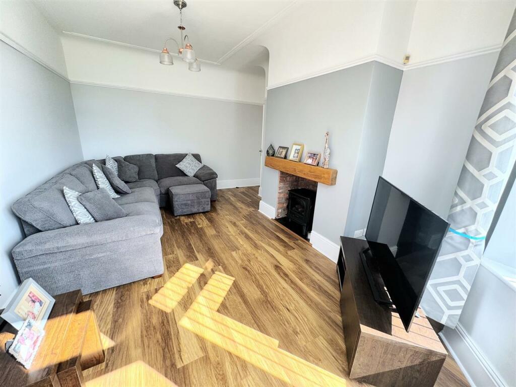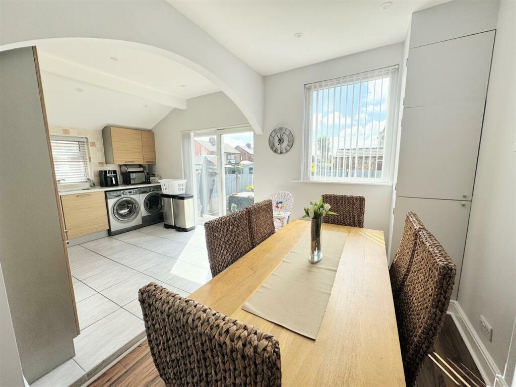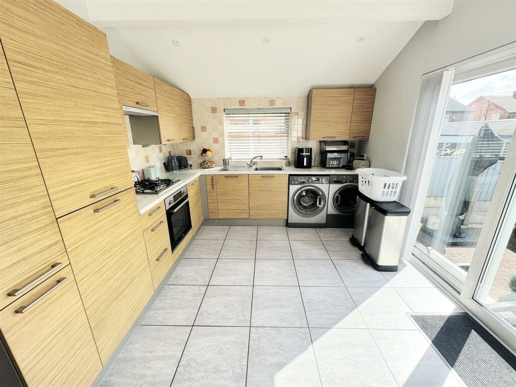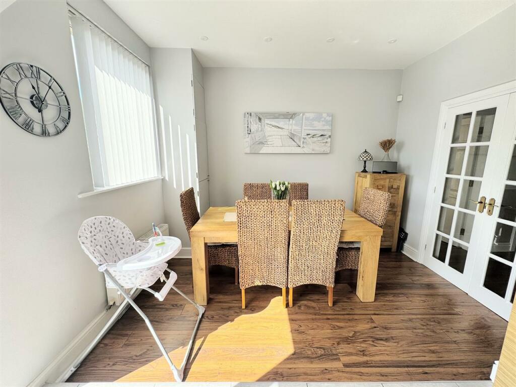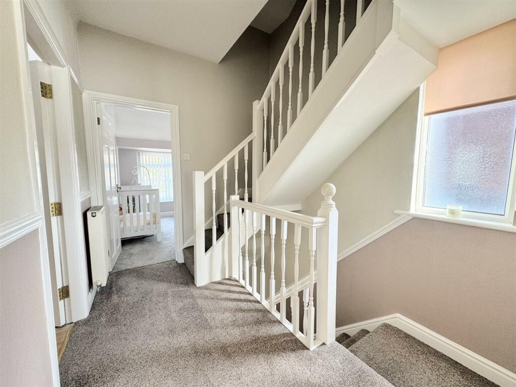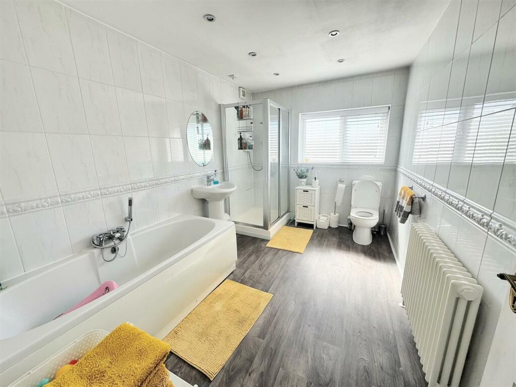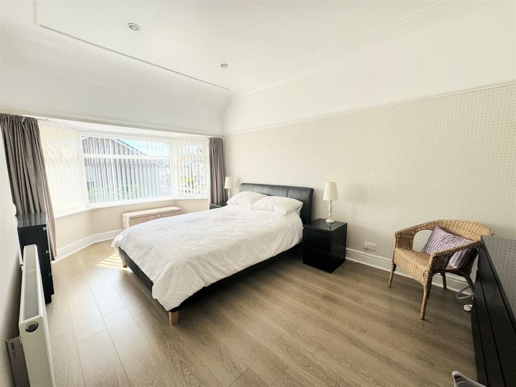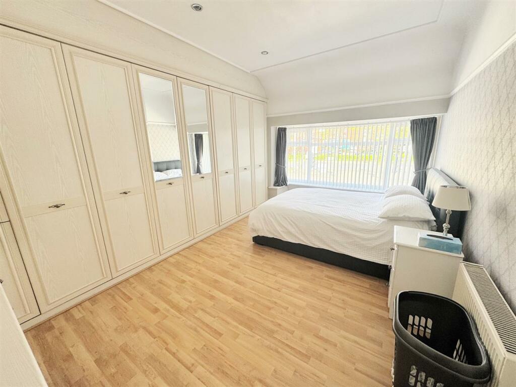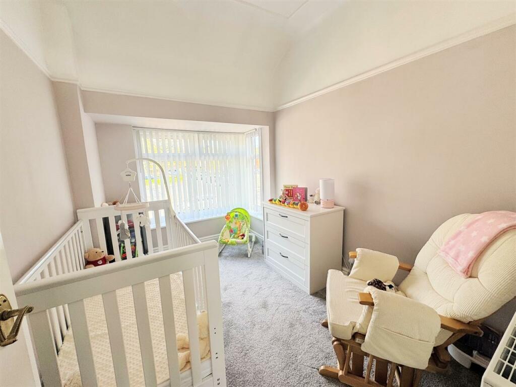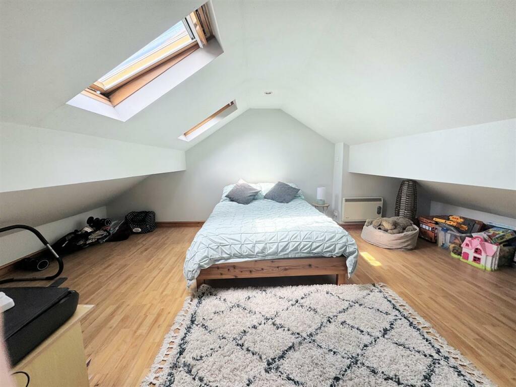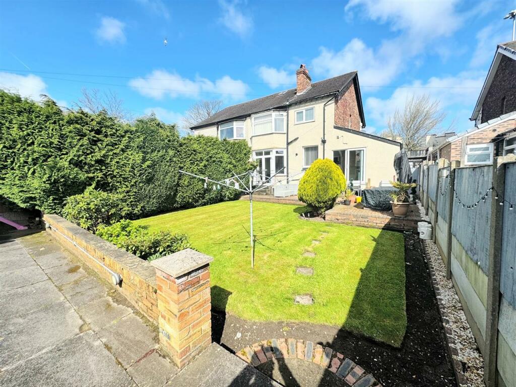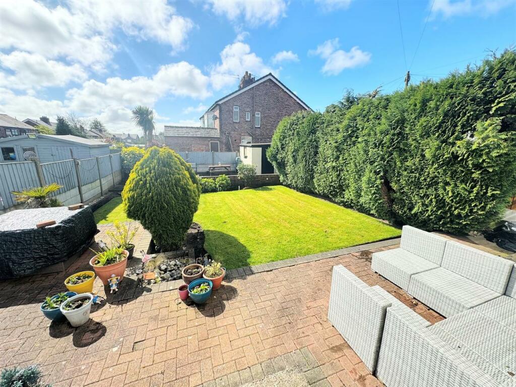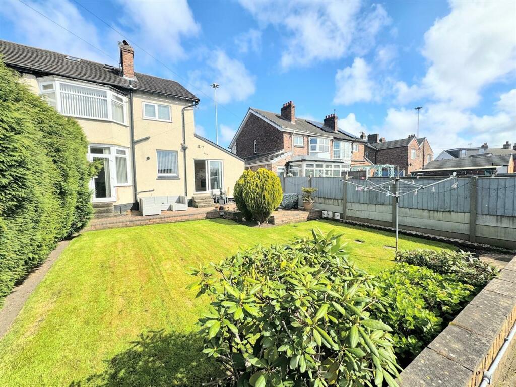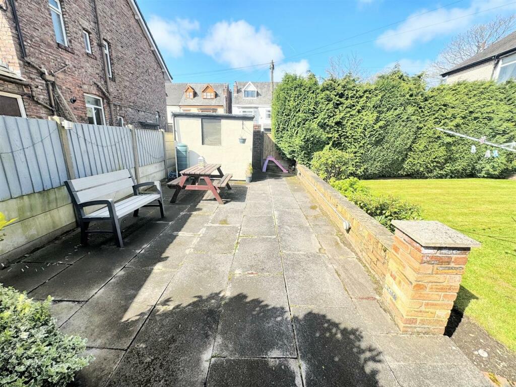1 / 19
Listing ID: HSFbefa9cee
4 bedroom semi-detached house for sale in Edge Lane Drive, Old Swan, Liverpool, L13
Acumen Estates
14 days agoPrice: £290,000
L13 , Liverpool ,
- Residential
- Houses
- 4 Bed(s)
- 1 Bath(s)
Features
Lounge/diner
Parking / Garage
Garden
Description
Acumen Estates are delighted to bring to the sales market, this spacious well presented family home.
The property is situated on Edge Lane Drive close to Warnerville Road, within the Liverpool 13 area.
Accommodation comprises of a large entrance hall, two spacious reception rooms and an extended kitchen/diner.
To the first floor you will find three well proportioned bedrooms and a larger than average family bathroom.
A further flight of stairs leads to the forth bedroom/Attic room.
Externally the property benefits from a large driveway leading to an attached garage and a good sized well maintained rear garden.
Viewing is highly recommended to appreciate all this lovely family home has to offer.
Council Tax Band C
Entrance Hall 5.54m (18' 2") x 1.90m (6' 3")
Front Lounge 5.32m (17' 5") x 3.95m (13' 0")
Rear Reception Room 5.40m (17' 9") x 3.13m (10' 3")
Kitchen Area 3.20m (10' 6") x 3.12m (10' 3")
Dining Area 3.54m (11' 7") x 2.33m (7' 8")
Landing 2.83m (9' 3") x 2.35m (7' 9")
Bathroom 3.55m (11' 8") x 2.40m (7' 10")
Bedroom 1 5.40m (17' 9") x 3.48m (11' 5")
Bedroom 2 5.23m (17' 2"into bay) x 2.92m (9' 7"to Wardrobe)
Bedroom 3 3.36m (11' 0") x 2.33m (7' 8")
Bedroom 4 4.26m (14' 0") x 2.81m (9' 3"plus eaves)
The property is situated on Edge Lane Drive close to Warnerville Road, within the Liverpool 13 area.
Accommodation comprises of a large entrance hall, two spacious reception rooms and an extended kitchen/diner.
To the first floor you will find three well proportioned bedrooms and a larger than average family bathroom.
A further flight of stairs leads to the forth bedroom/Attic room.
Externally the property benefits from a large driveway leading to an attached garage and a good sized well maintained rear garden.
Viewing is highly recommended to appreciate all this lovely family home has to offer.
Council Tax Band C
Entrance Hall 5.54m (18' 2") x 1.90m (6' 3")
Front Lounge 5.32m (17' 5") x 3.95m (13' 0")
Rear Reception Room 5.40m (17' 9") x 3.13m (10' 3")
Kitchen Area 3.20m (10' 6") x 3.12m (10' 3")
Dining Area 3.54m (11' 7") x 2.33m (7' 8")
Landing 2.83m (9' 3") x 2.35m (7' 9")
Bathroom 3.55m (11' 8") x 2.40m (7' 10")
Bedroom 1 5.40m (17' 9") x 3.48m (11' 5")
Bedroom 2 5.23m (17' 2"into bay) x 2.92m (9' 7"to Wardrobe)
Bedroom 3 3.36m (11' 0") x 2.33m (7' 8")
Bedroom 4 4.26m (14' 0") x 2.81m (9' 3"plus eaves)
Location On The Map
L13 , Liverpool ,
