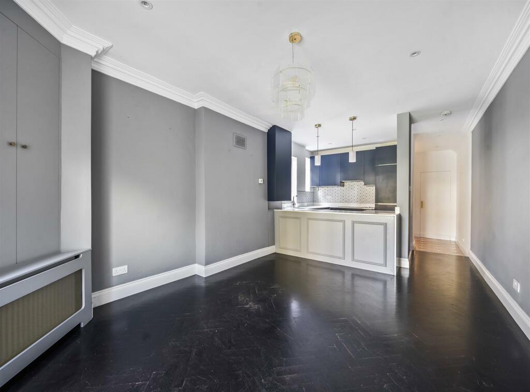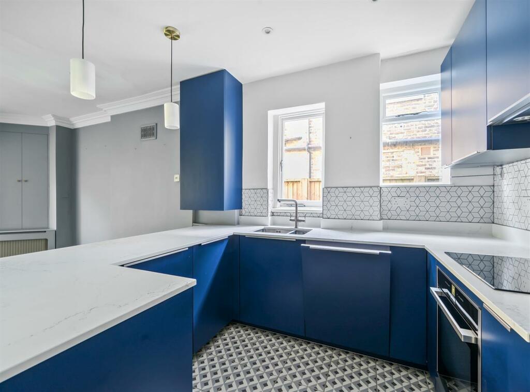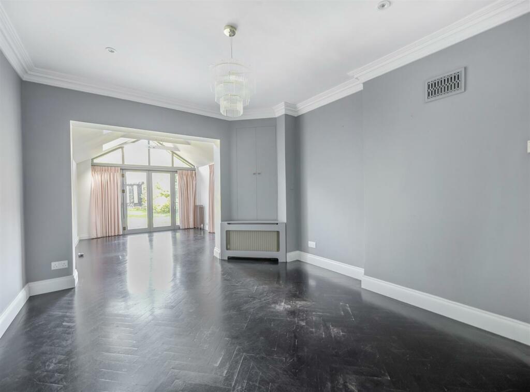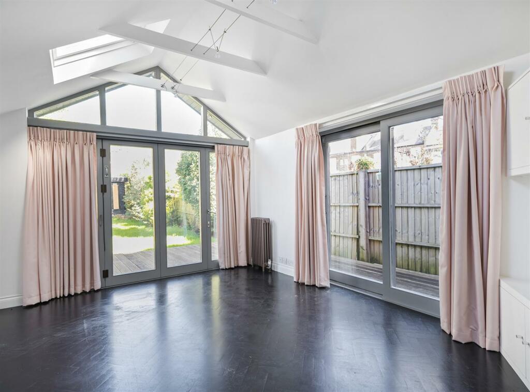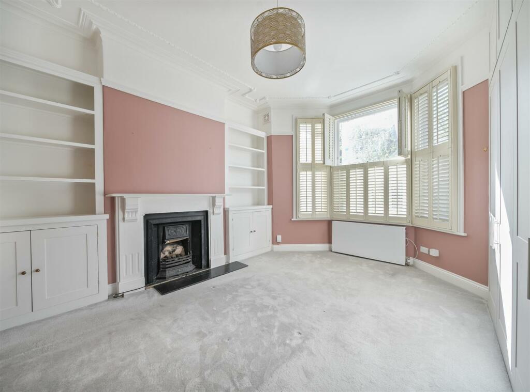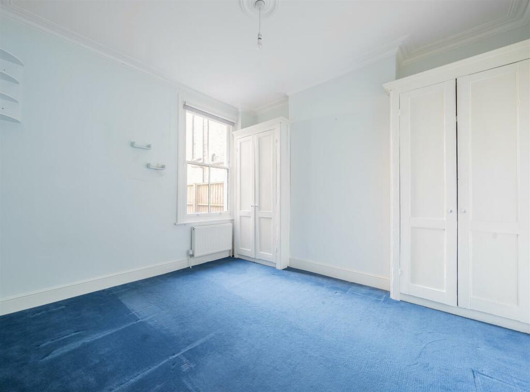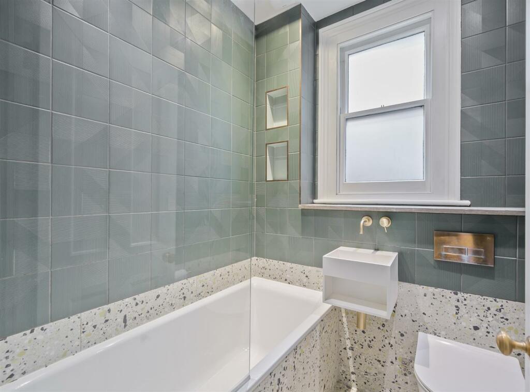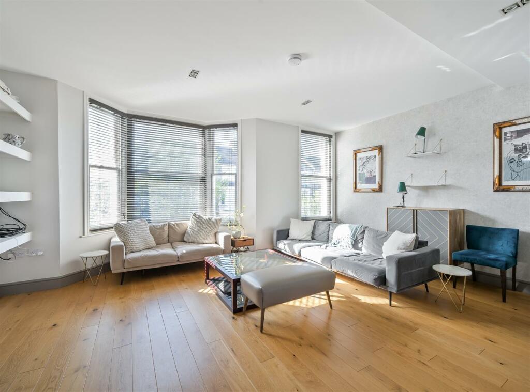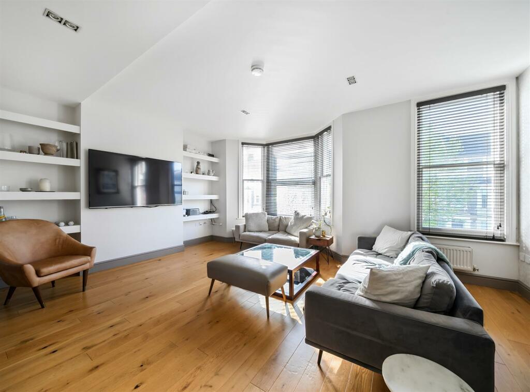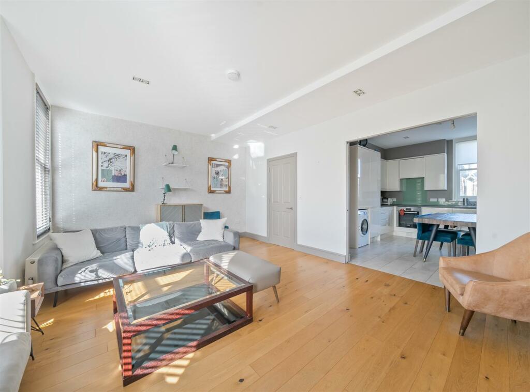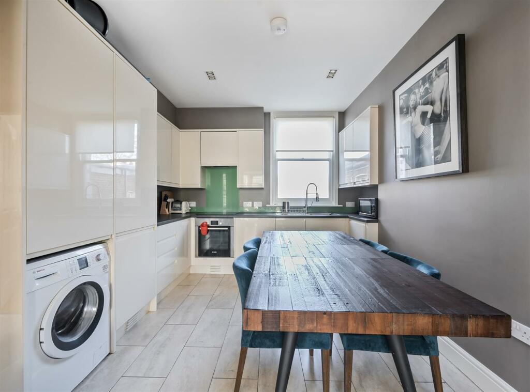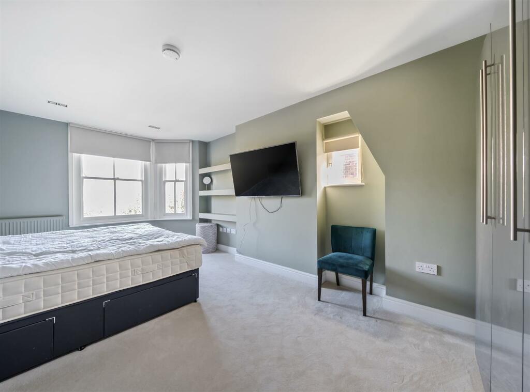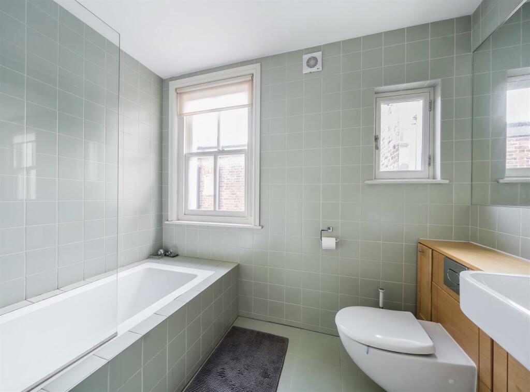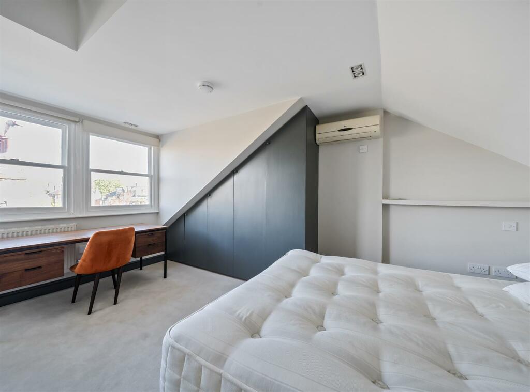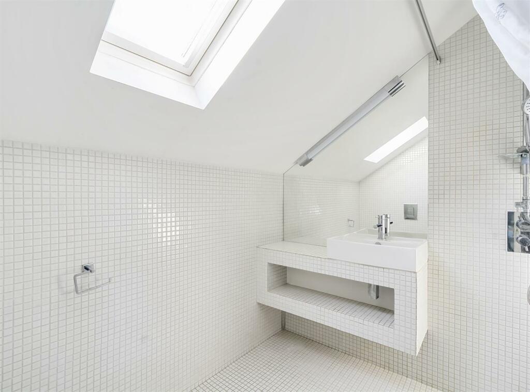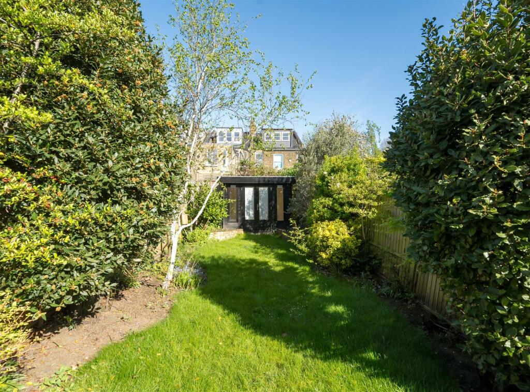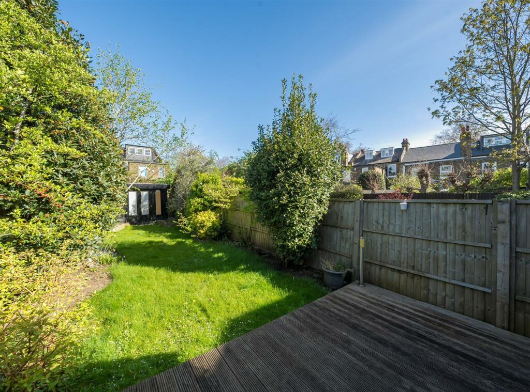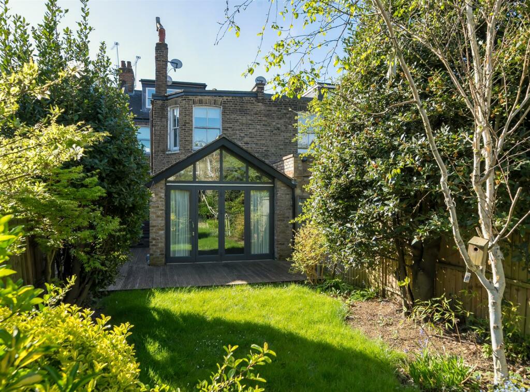1 / 19
Listing ID: HSFbe6aad46
5 bedroom terraced house for sale in Harvist Road, London, NW6
Camerons Stiff & Co
15 days agoPrice: £2,100,000
NW6 , Brent , London
- Residential
- Houses
- 5 Bed(s)
- 3 Bath(s)
Features
Balcony / Terrace
Garden
Fireplace
Description
For Sale solely through Camerons Stiff is this 1,944 sq ft house just next to Queen's Park. The property is currently arranged as two self-contained apartments, but the owner has planning permission to change the property back to a family house.
The Ground Floor apartment offers 935 sqft and consists of a 21 ft open plan kitchen/dining room with dark wood herringbone flooring, a spacious reception room with Velux skylights and exposed beams. Through the glass sliding doors, you will find the 53 ft north facing mature garden with a decking area and a summer house at the end. There is also a potential to add a 35 ft side return (STPP). The front double bedroom offers bright bay fronted windows with plantation shutters, an original fireplace and decorative cornicing, whilst the second bedroom has built in wardrobes. A three-piece tiled bathroom completes this floor.
The top two floors offer a duplex apartment spanning over 1,194 sqft and comprises an 18 ft reception room with large bay fronted windows and original wood flooring, a modern fitted kitchen, a family bathroom and a double bedroom overlooking the garden. The principal bedroom on the Top Floor benefits from an en-suite shower room and plenty of eaves storage.
Early viewing is highly recommended.
The Ground Floor apartment offers 935 sqft and consists of a 21 ft open plan kitchen/dining room with dark wood herringbone flooring, a spacious reception room with Velux skylights and exposed beams. Through the glass sliding doors, you will find the 53 ft north facing mature garden with a decking area and a summer house at the end. There is also a potential to add a 35 ft side return (STPP). The front double bedroom offers bright bay fronted windows with plantation shutters, an original fireplace and decorative cornicing, whilst the second bedroom has built in wardrobes. A three-piece tiled bathroom completes this floor.
The top two floors offer a duplex apartment spanning over 1,194 sqft and comprises an 18 ft reception room with large bay fronted windows and original wood flooring, a modern fitted kitchen, a family bathroom and a double bedroom overlooking the garden. The principal bedroom on the Top Floor benefits from an en-suite shower room and plenty of eaves storage.
Early viewing is highly recommended.
Location On The Map
NW6 , Brent , London
