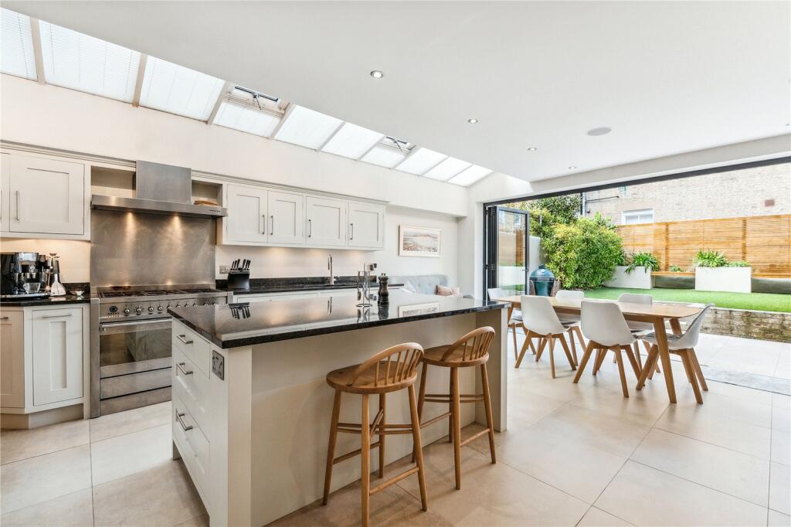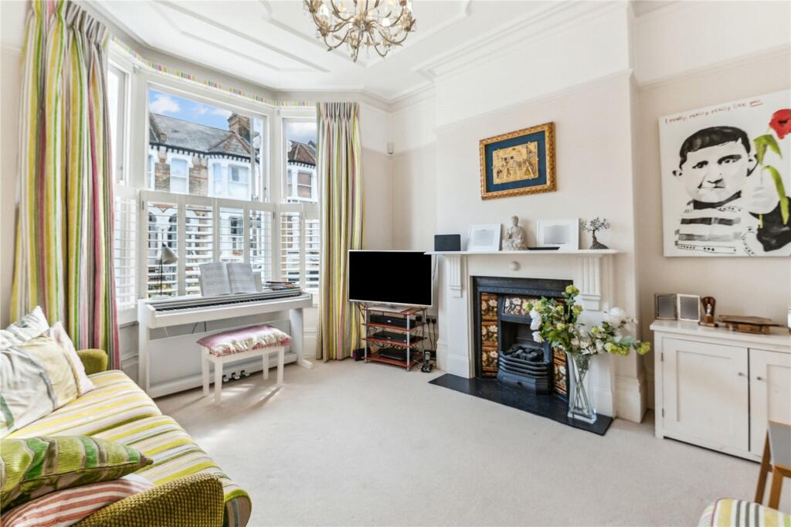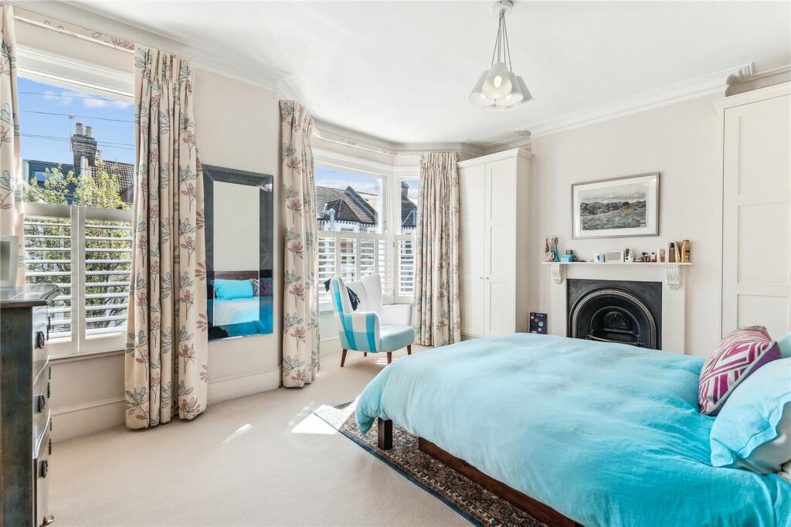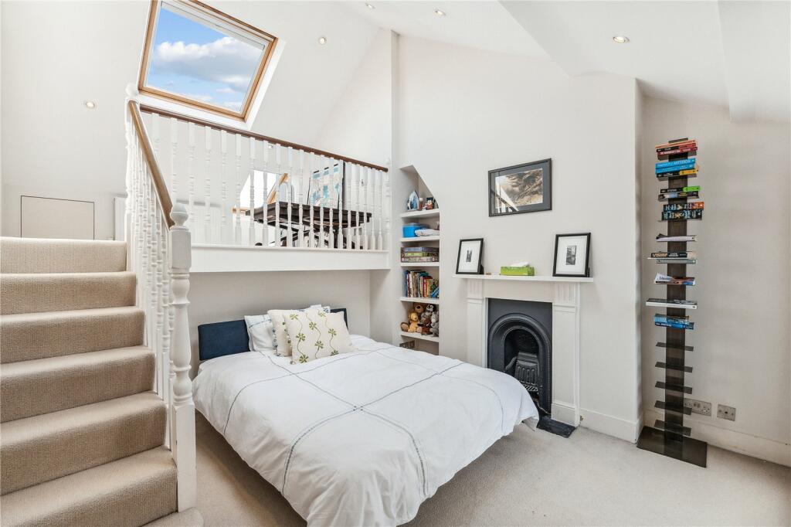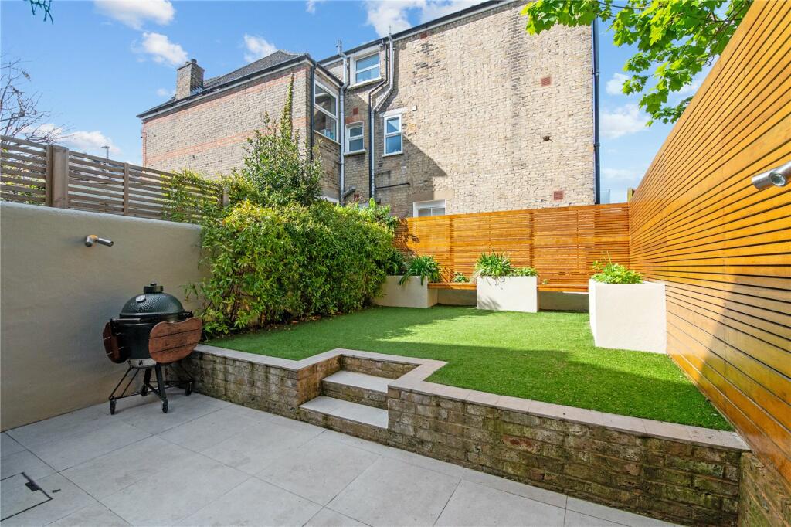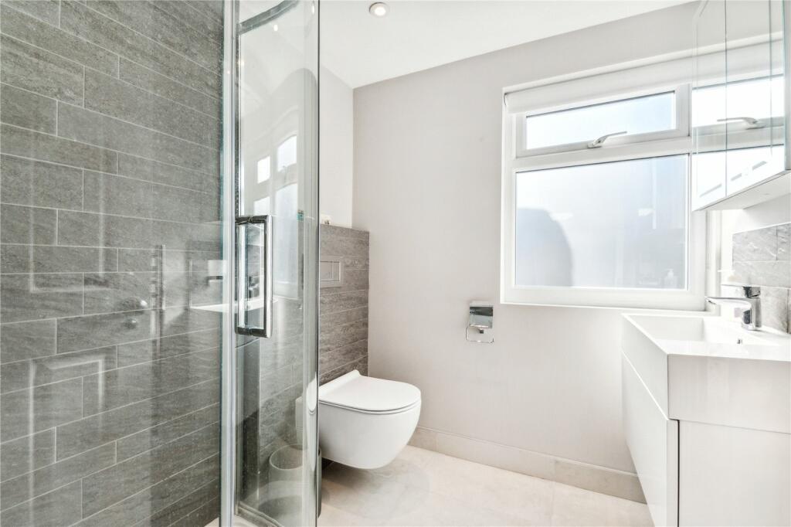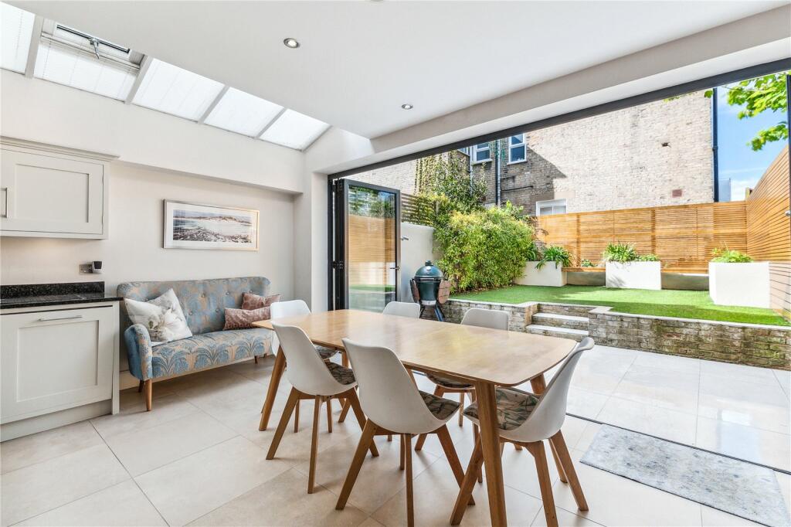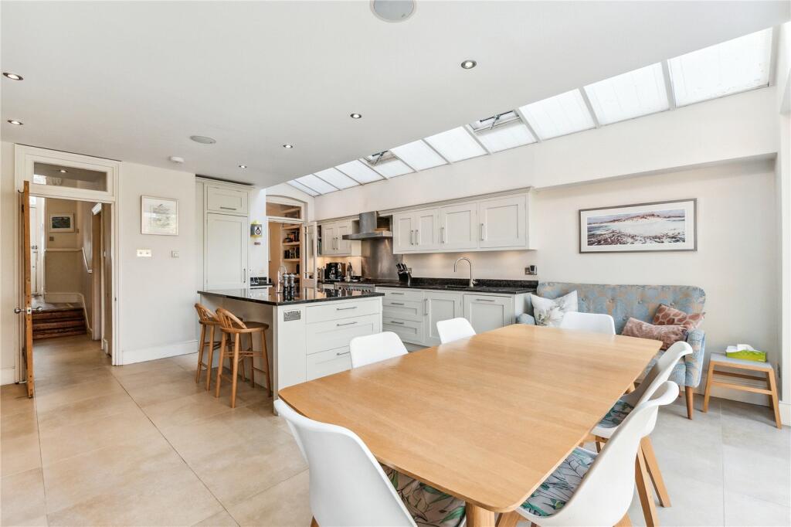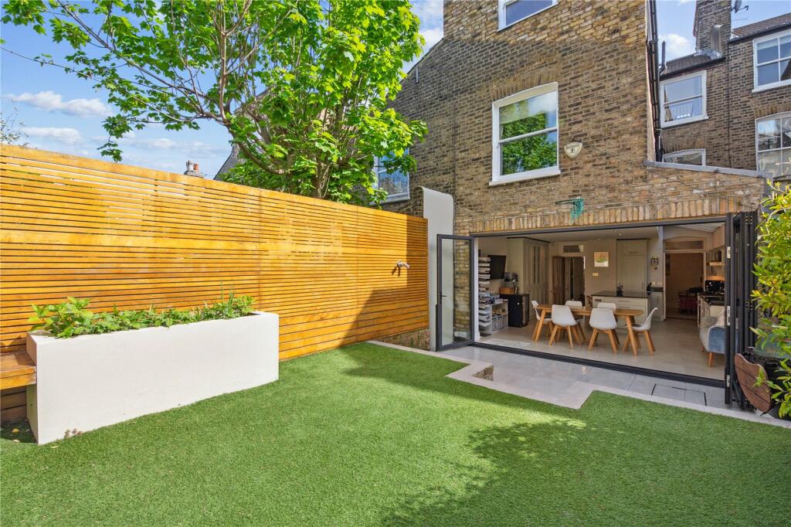1 / 10
Listing ID: HSFbe4f0f25
5 bedroom terraced house for sale in Chestnut Grove, SW12
Rampton Baseley
16 days agoPrice: £1,750,000
SW12 , Wandsworth , London
- Residential
- Houses
- 5 Bed(s)
- 3 Bath(s)
Features
Garden
Description
A well-presented five bedroom mid-terrace Victorian family home on this popular residential street in the heart of the Nightingale Triangle.
With a wealth of period features together with more contemporary touches, the property offers almost 2,100 sq ft of accommodation arranged over three floors and comprises, on the ground floor a smart, formal reception room at the front of the house with tall ceilings, a large bay window, ornate cornicing and an attractive period fireplace. Steps lead down to a further reception room, accessed from either the hallway or from the kitchen which provides less formal family space. There is a superb, fully extended kitchen/dining room to the rear of the house with a smart, shaker style kitchen with fitted appliances and a central island with polished grantite work surfaces, integrated ceiling speakers and plumbed underfloor heating. Full height bi-folding doors span the entire width of the back of the house and open on to the garden, flooding the room with natural light. A guest WC and utility room in the cellar complete the ground floor accommodation.
Five generous double bedrooms are arranged over the top two floors including a bright and airy principal bedroom at the front of the house on the first floor with an attractive fireplace, a deep bay window and fitted wardrobes. There are two further double bedrooms on this floor, together with a smart modern family bathroom. Of particular note is the split-level double height loft room with its raised study area and en-suite shower room. There is also a further large, en-suite double bedroom on this floor.
To the rear of the house is a pretty south west facing rear garden ideal for summer entertaining in the warmer summer months. Mainly laid to Easi-grass lawn, there are raised planters and built-in bench seating and steps lead down to a lower, tiled patio area, accessed from the kitchen. There is also secure bike storage to the front of the house.
Council Tax Band: G | EPC: C | Tenure: Freehold
With a wealth of period features together with more contemporary touches, the property offers almost 2,100 sq ft of accommodation arranged over three floors and comprises, on the ground floor a smart, formal reception room at the front of the house with tall ceilings, a large bay window, ornate cornicing and an attractive period fireplace. Steps lead down to a further reception room, accessed from either the hallway or from the kitchen which provides less formal family space. There is a superb, fully extended kitchen/dining room to the rear of the house with a smart, shaker style kitchen with fitted appliances and a central island with polished grantite work surfaces, integrated ceiling speakers and plumbed underfloor heating. Full height bi-folding doors span the entire width of the back of the house and open on to the garden, flooding the room with natural light. A guest WC and utility room in the cellar complete the ground floor accommodation.
Five generous double bedrooms are arranged over the top two floors including a bright and airy principal bedroom at the front of the house on the first floor with an attractive fireplace, a deep bay window and fitted wardrobes. There are two further double bedrooms on this floor, together with a smart modern family bathroom. Of particular note is the split-level double height loft room with its raised study area and en-suite shower room. There is also a further large, en-suite double bedroom on this floor.
To the rear of the house is a pretty south west facing rear garden ideal for summer entertaining in the warmer summer months. Mainly laid to Easi-grass lawn, there are raised planters and built-in bench seating and steps lead down to a lower, tiled patio area, accessed from the kitchen. There is also secure bike storage to the front of the house.
Council Tax Band: G | EPC: C | Tenure: Freehold
Location On The Map
SW12 , Wandsworth , London
