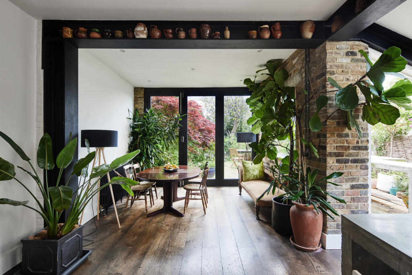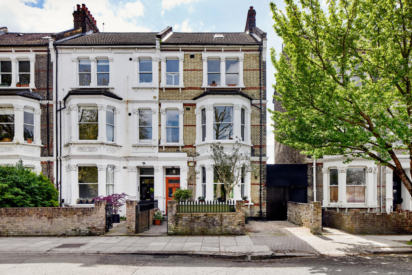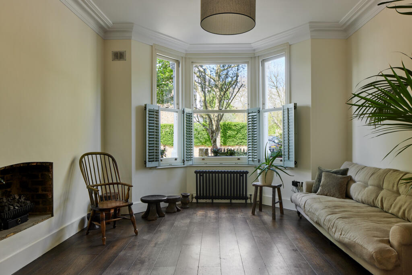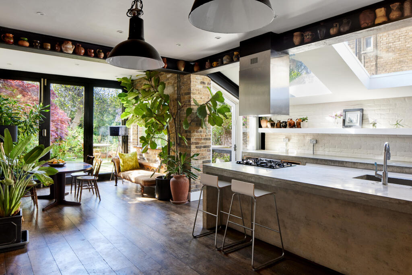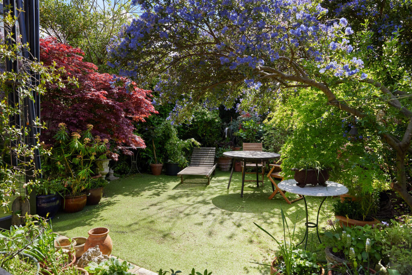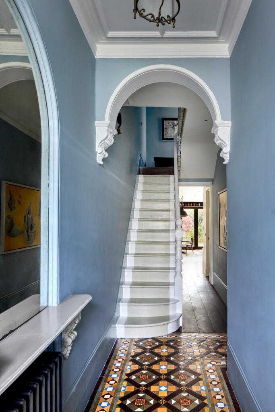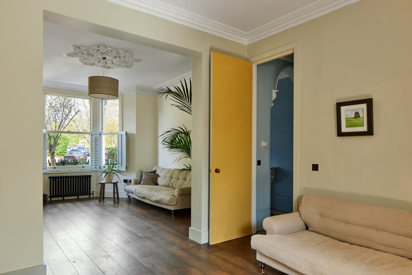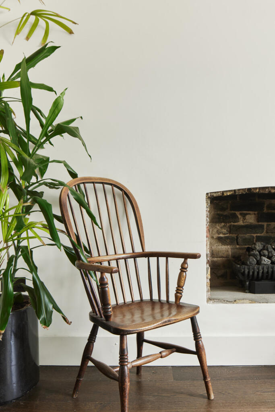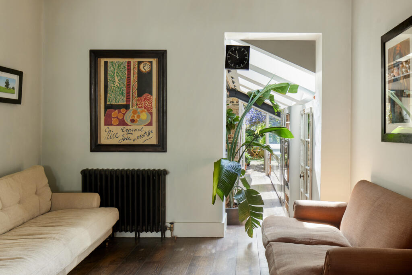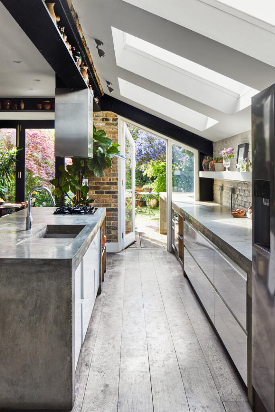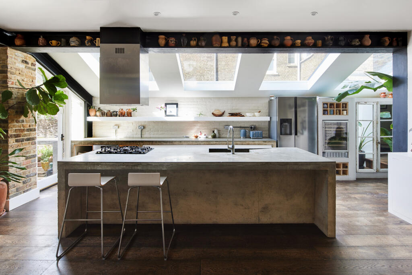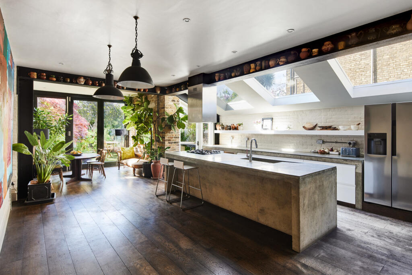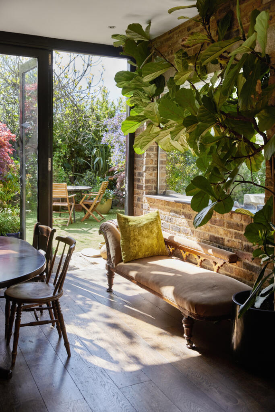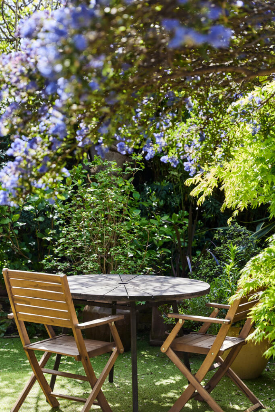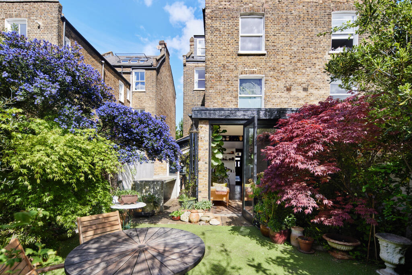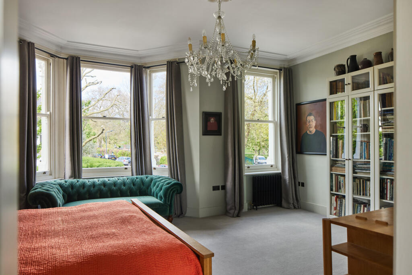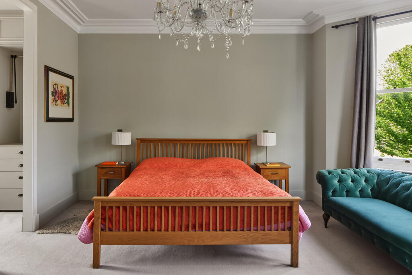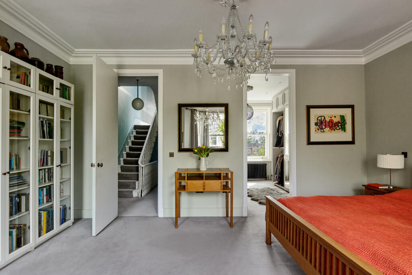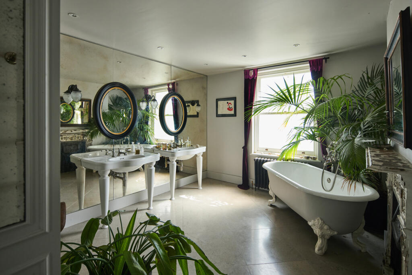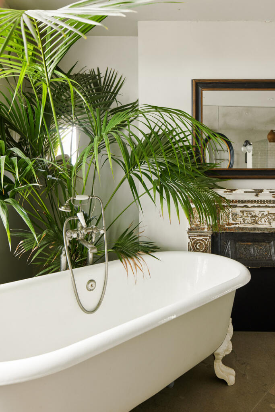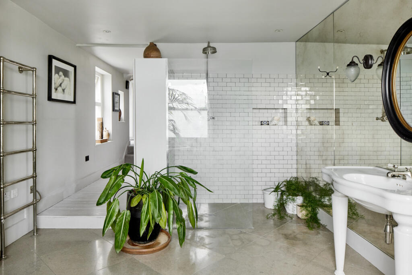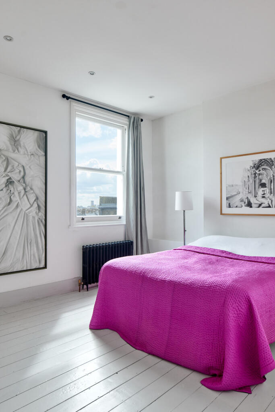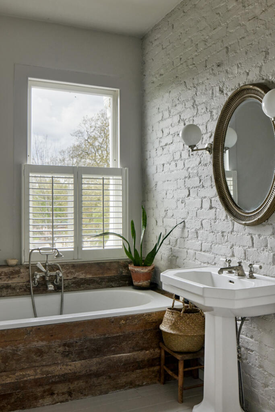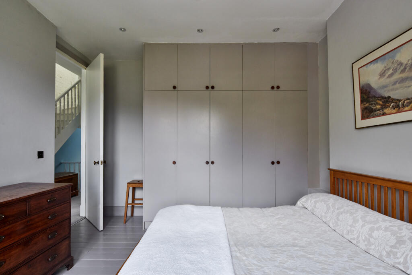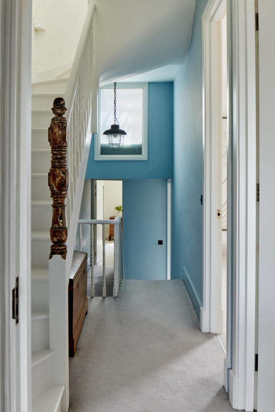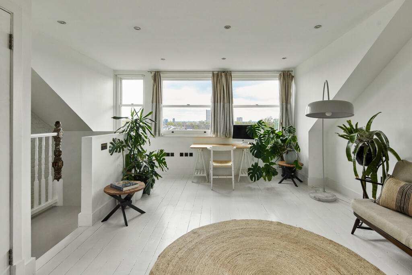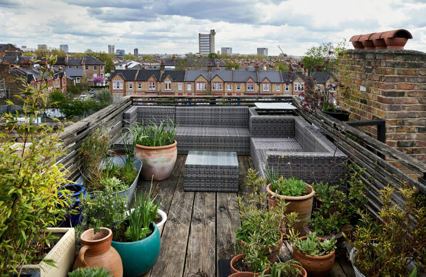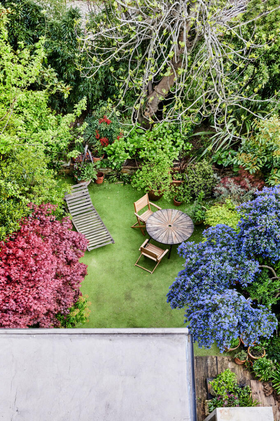1 / 28
Listing ID: HSFbe1b63a6
5 bedroom terraced house for sale in Harvist Road, London NW6
The Modern House Ltd
17 days agoPrice: £3,250,000
NW6 , Brent , London
- Residential
- Houses
- 5 Bed(s)
- 4 Bath(s)
Features
Description
This excellent semi-detached, five-bedroom house with off-street parking occupies a wonderful position overlooking the green expanse of Queen’s Park, between the vibrant high streets of Chamberlayne Road and Salusbury Road. Reunified after decades of separation as apartments, it has been the subject of comprehensive renovation and extension, resulting in a versatile, light-filled and richly textured home exceeding 3,000 sq ft and set against the exotic backdrop of an exquisite private, south-facing rear garden.
The Tour
The house is positioned behind a large front garden with private off-street parking and a pedestrian gate leading to the front door. A Victorian-tiled hallway leads beyond a decorative internal archway and offers routes ahead to the open-plan kitchen and dining room or right to a double reception. The front room looks onto hedging and the park through a wide, shuttered bay window and a gas fireplace is set within the western wall.
Both sides of the house flow through to the kitchen at the rear which has been extended to provide a brilliant dining space that can spill onto the garden through bifold doors in warmer months. The kitchen occupies the side extension, its exposed brickwork, polished concrete island and worktops bathed in natural light from a series of roof lights overhead. Steel supports have been left exposed, their purpose doubled as a casing for objets. Stained oak floorboards extend across much of the ground floor. A guest WC is positioned before the entrance hallway.
The first floor is the exclusive domain of the master suite. The bedroom lies at the front of the house behind the upper section of the bay window. A dressing room leads toward the rear to a glorious bathroom with limestone floors and a free-standing bath. A wall of distressed mirrors seemingly extends the room further than its already generous proportions, which allow for a separate shower and double sinks.
The second floor provides three good-sized double bedrooms with painted wood floors and a bathroom between them. An adjacent utility room is also conveniently positioned on this level.
The third-floor converted attic space is a wonderful room with white-painted floors and light from two aspects. It has its own shower room and has been used as a bedroom, a study and an artist's studio, with access to a substantial decked roof terrace.
Outside Space
The garden at the rear is dramatic and enchanting vision from the ground level and roof terrace above. Its beds are bursting with seasonal interest from an array Japanese Acers to California lilac, Fatsia and Bay among many others. There is side access from the front garden.
Area Guide
Located along the southern edge of Queen's Park itself, Harvist Road is brilliantly positioned for access to some of north-west London’s most popular haunts.
The buzz of the Salusbury Road is a five-minute walk away, where there’s a range of shops, cafés and restaurants, including independent Queen’s Park Books, Planet Organic, Provenance Butchers, Gail's, and both the Salusbury Wine Shop and The Salusbury Deli. Just off Salusbury Road is Lonsdale Street; laid with cobbles and lined with converted stables, it’s home to Milk Beach, a restaurant and bar, and Wolfpack, a taproom. There is also a farmers’ market held here each Sunday. Lonsdale Road is a popular destination with locals who frequent its bars, cafés and restaurants that often spill out to the street in warmer weather. Chamberlayne Road, on the other side, has some great pubs and eateries and was once described by Vogue as the 'hippest street in Europe'.
Paddington Recreation Ground is a 20 minute walk south of Harvist Road; spanning 27 acres, it is the largest area of parkland in the City of Westminster, and is centred by a 19th-century Pavilion that overlooks a green and a cricket pitch. There are tennis courts, a nature trail, children’s play areas, and a health and fitness centre. There is a running track where Roger Bannister trained for his record breaking four minute mile, and a café that sells ice creams for more languid pursuits.
Harvist Road is also well-placed for access to a number of other public green spaces, including the Grade-II listed Paddington Old Cemetery, and Regent’s Park, a 25-minute bus journey away.
Transport links are excellent, with Overground and Bakerloo services running from Queens Park Station (a 7-minute walk away). The Overground runs toward London Euston in one direction, and Watford Junction in the other. The area is also well-served by several bus routes.
Council Tax Band: G
The Tour
The house is positioned behind a large front garden with private off-street parking and a pedestrian gate leading to the front door. A Victorian-tiled hallway leads beyond a decorative internal archway and offers routes ahead to the open-plan kitchen and dining room or right to a double reception. The front room looks onto hedging and the park through a wide, shuttered bay window and a gas fireplace is set within the western wall.
Both sides of the house flow through to the kitchen at the rear which has been extended to provide a brilliant dining space that can spill onto the garden through bifold doors in warmer months. The kitchen occupies the side extension, its exposed brickwork, polished concrete island and worktops bathed in natural light from a series of roof lights overhead. Steel supports have been left exposed, their purpose doubled as a casing for objets. Stained oak floorboards extend across much of the ground floor. A guest WC is positioned before the entrance hallway.
The first floor is the exclusive domain of the master suite. The bedroom lies at the front of the house behind the upper section of the bay window. A dressing room leads toward the rear to a glorious bathroom with limestone floors and a free-standing bath. A wall of distressed mirrors seemingly extends the room further than its already generous proportions, which allow for a separate shower and double sinks.
The second floor provides three good-sized double bedrooms with painted wood floors and a bathroom between them. An adjacent utility room is also conveniently positioned on this level.
The third-floor converted attic space is a wonderful room with white-painted floors and light from two aspects. It has its own shower room and has been used as a bedroom, a study and an artist's studio, with access to a substantial decked roof terrace.
Outside Space
The garden at the rear is dramatic and enchanting vision from the ground level and roof terrace above. Its beds are bursting with seasonal interest from an array Japanese Acers to California lilac, Fatsia and Bay among many others. There is side access from the front garden.
Area Guide
Located along the southern edge of Queen's Park itself, Harvist Road is brilliantly positioned for access to some of north-west London’s most popular haunts.
The buzz of the Salusbury Road is a five-minute walk away, where there’s a range of shops, cafés and restaurants, including independent Queen’s Park Books, Planet Organic, Provenance Butchers, Gail's, and both the Salusbury Wine Shop and The Salusbury Deli. Just off Salusbury Road is Lonsdale Street; laid with cobbles and lined with converted stables, it’s home to Milk Beach, a restaurant and bar, and Wolfpack, a taproom. There is also a farmers’ market held here each Sunday. Lonsdale Road is a popular destination with locals who frequent its bars, cafés and restaurants that often spill out to the street in warmer weather. Chamberlayne Road, on the other side, has some great pubs and eateries and was once described by Vogue as the 'hippest street in Europe'.
Paddington Recreation Ground is a 20 minute walk south of Harvist Road; spanning 27 acres, it is the largest area of parkland in the City of Westminster, and is centred by a 19th-century Pavilion that overlooks a green and a cricket pitch. There are tennis courts, a nature trail, children’s play areas, and a health and fitness centre. There is a running track where Roger Bannister trained for his record breaking four minute mile, and a café that sells ice creams for more languid pursuits.
Harvist Road is also well-placed for access to a number of other public green spaces, including the Grade-II listed Paddington Old Cemetery, and Regent’s Park, a 25-minute bus journey away.
Transport links are excellent, with Overground and Bakerloo services running from Queens Park Station (a 7-minute walk away). The Overground runs toward London Euston in one direction, and Watford Junction in the other. The area is also well-served by several bus routes.
Council Tax Band: G
Location On The Map
NW6 , Brent , London
