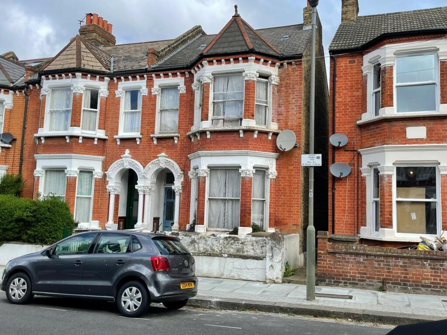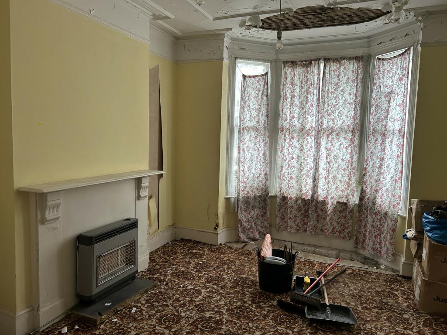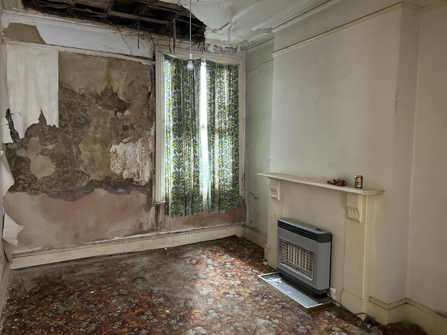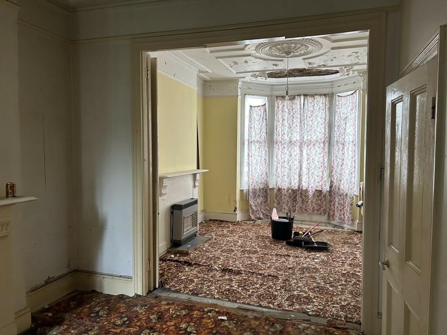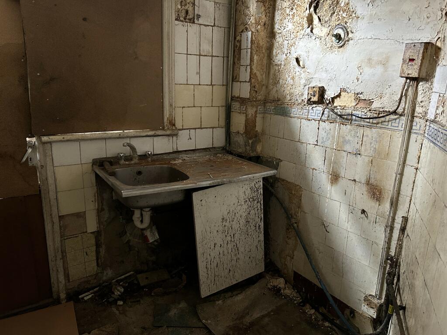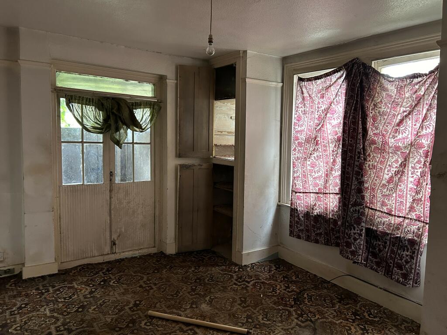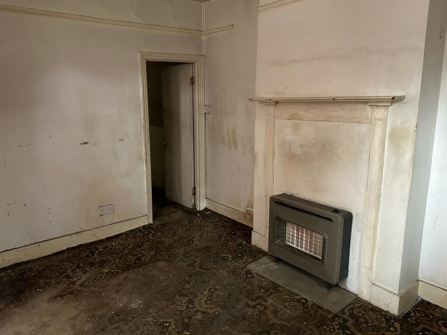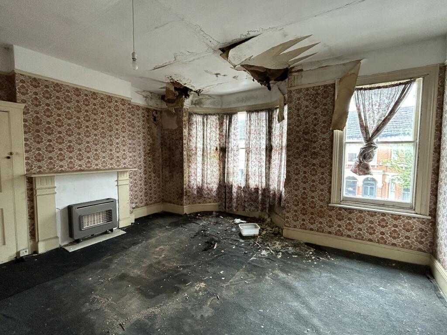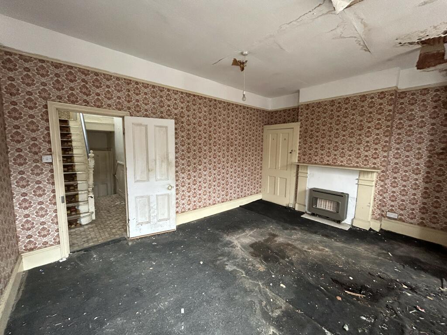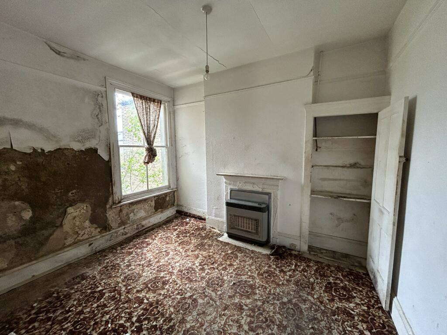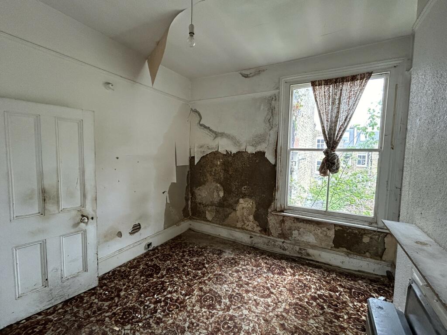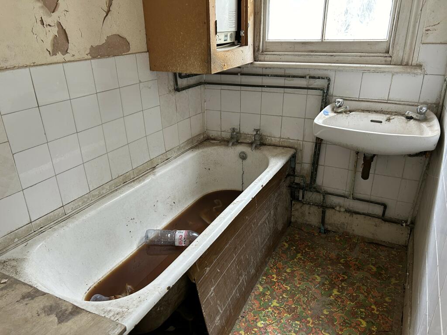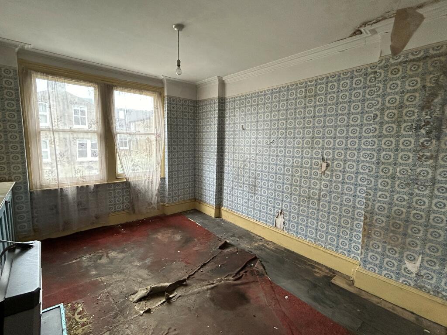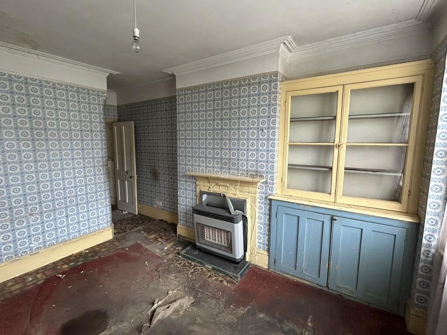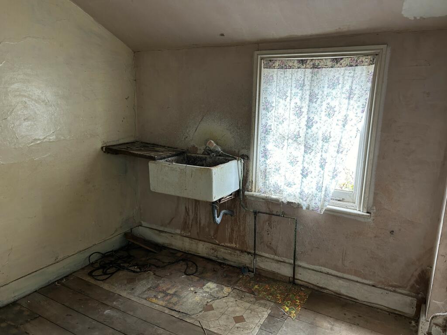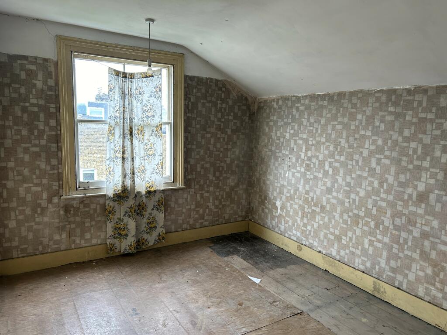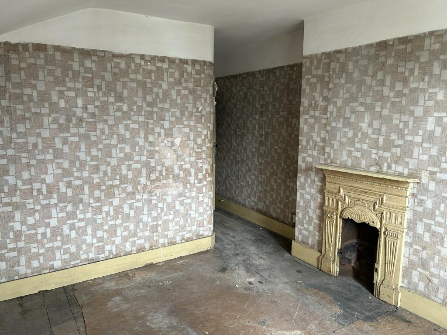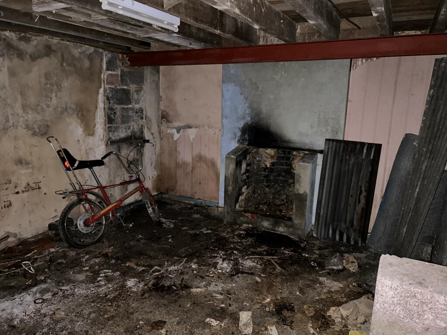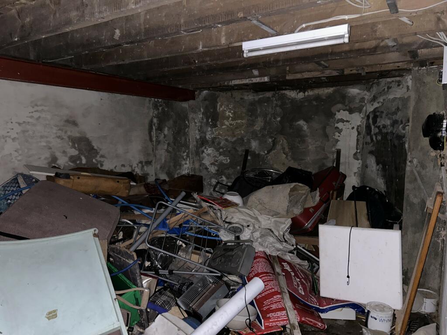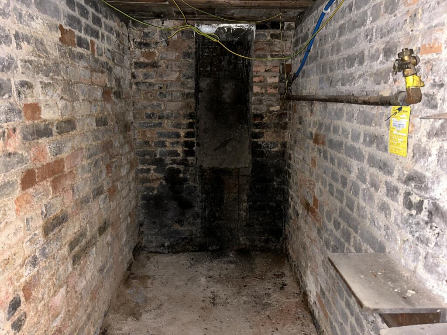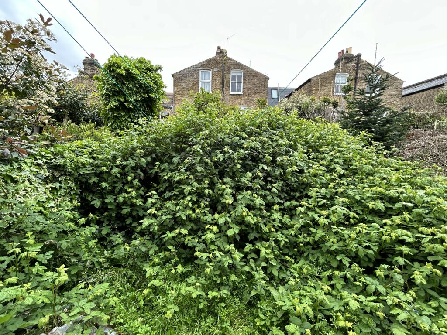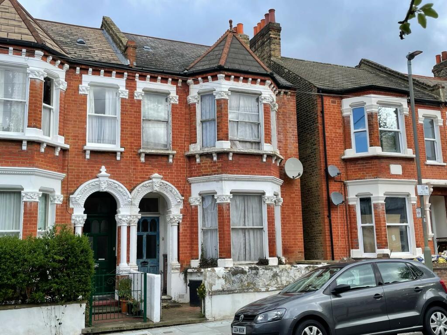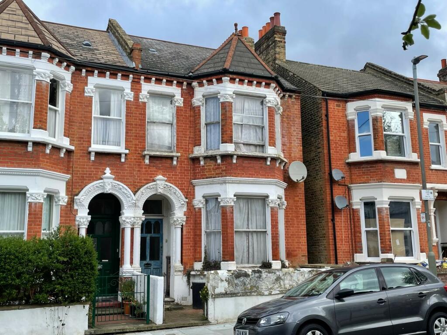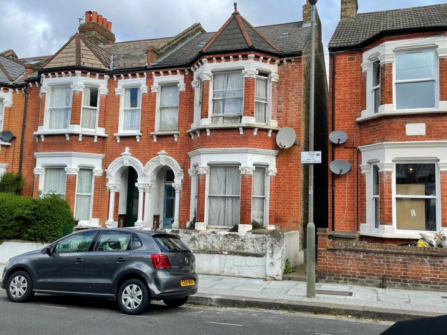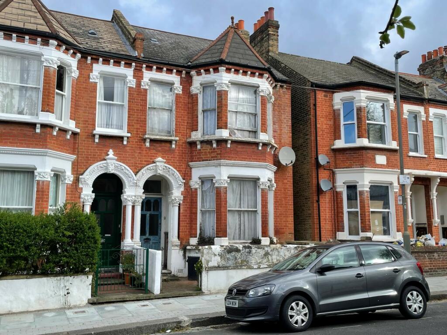1 / 26
Listing ID: HSFb04a1956
Semi-detached house for sale in 26 Gosberton Road, Balham, London, SW12
Allsop LLP
a month agoPrice: £900,000
SW12 , Wandsworth , London
- Residential
- Houses
Features
Description
Key Features
Key Locations
Viewings
- Lot 31 for sale by auction on 09/05/2024
- To view the property or see a virtual tour please refer to the full sales particulars on the auctioneers website
- Ground Floor - Two Reception Rooms, Dining Room, Kitchen Area, Rear Lean to with External WC and Storage Cupboard
- First Floor - Three Bedrooms, Bathroom, Separate WC
- Second Floor - Two Bedrooms
- Large Basement Cellar Area - Three Rooms
- Rear Garden
- Requiring Modernisation Throughout
- Located in a Popular and Well Established Residential Area known locally as The Nightingale Triangle
Key Locations
- Situated on Gosberton Road to the west of its junction with Chestnut Grove in a popular and well established residential area known locally as The Nightingale Triangle
- The A24, A205 (South Circular Road) and A3 are all accessible
- Rail and Underground services run from Balham station. Wandsworth Common Rail station is within reach
- The facilities available along the length of Balham High Road are close by. Wandsworth Common's Bellevue Road is accessible
- Wandsworth Common is to the west
Viewings
- The property will be open for viewing on Thursday 25th April, Tuesday 30th April, Thursday 2nd May and Saturday 4th May between 1:15 - 1:45 p.m. These are open viewing times with no need to register.
If you cannot attend the viewing you are advised to view the images and any available virtual tour on our website before bidding.
Location On The Map
SW12 , Wandsworth , London
