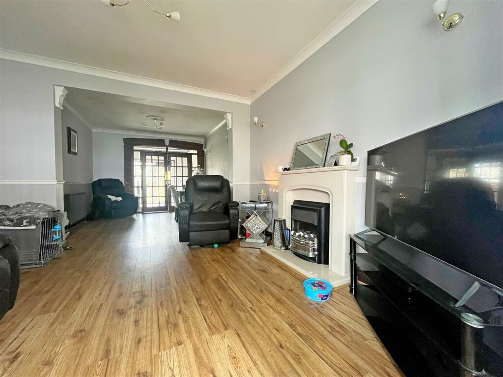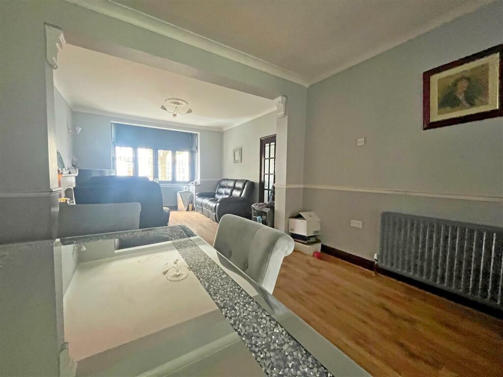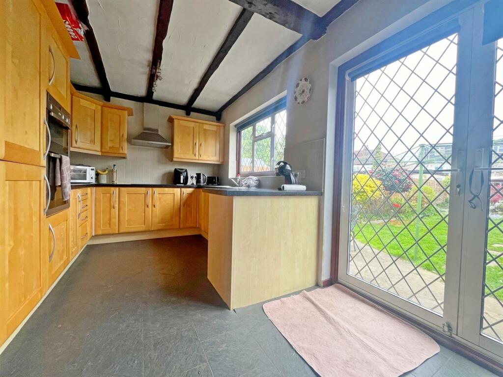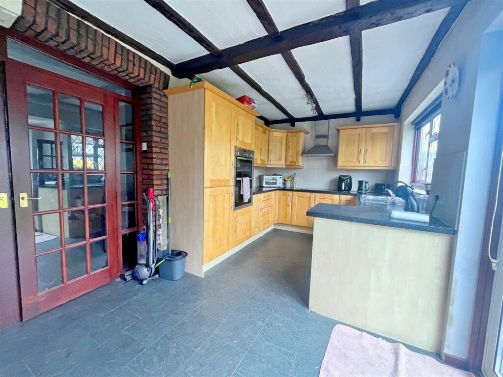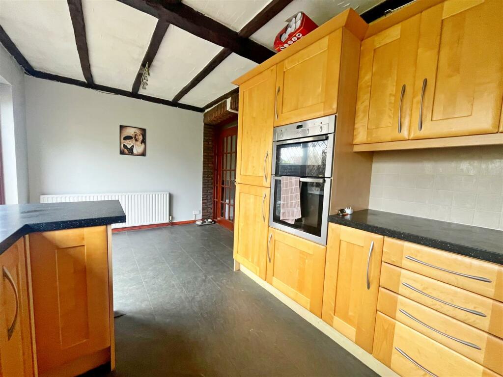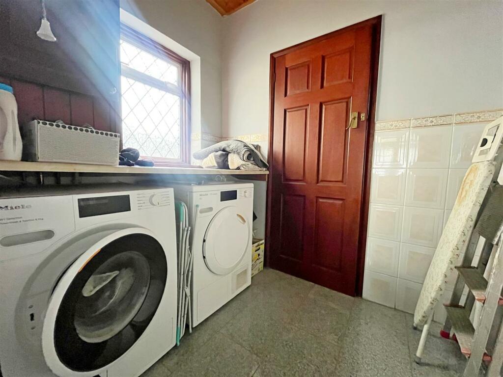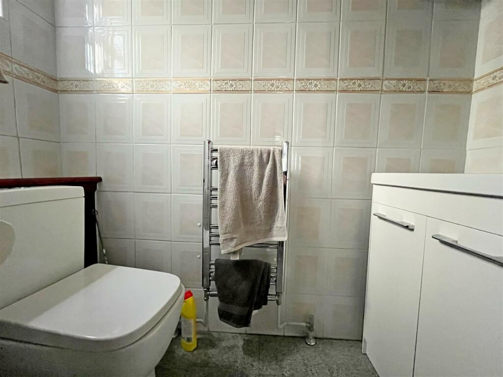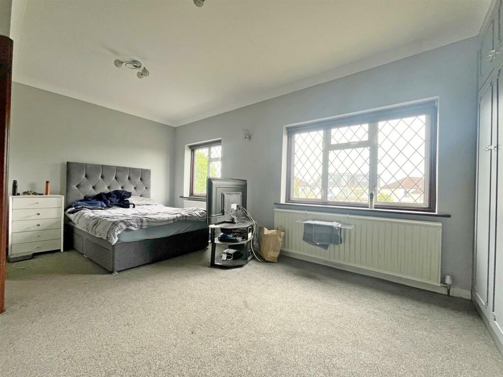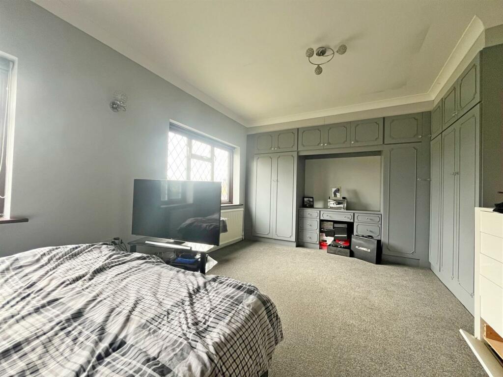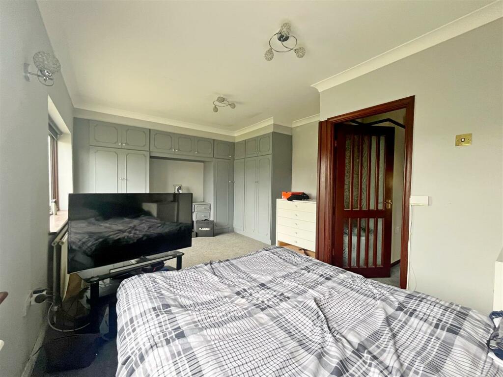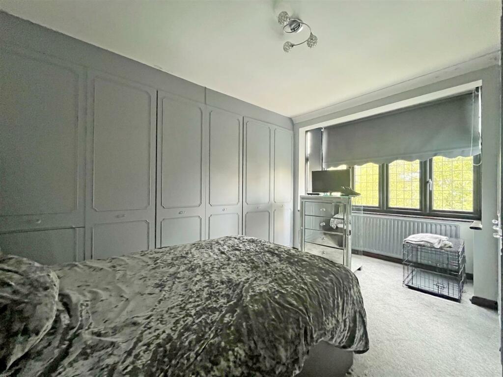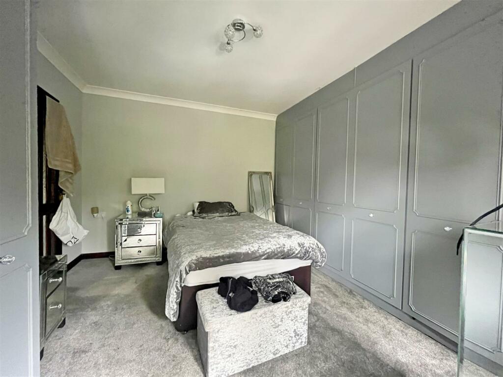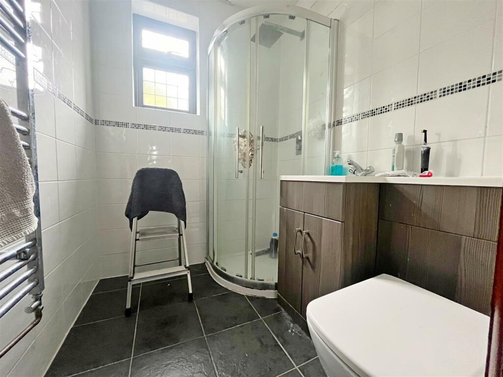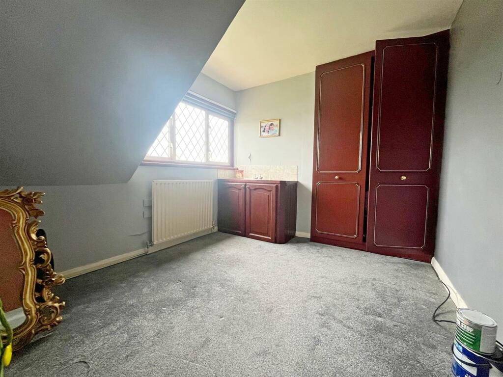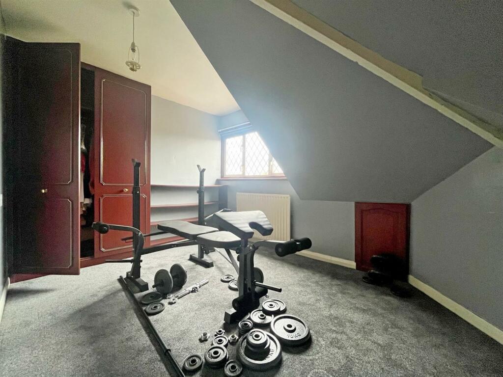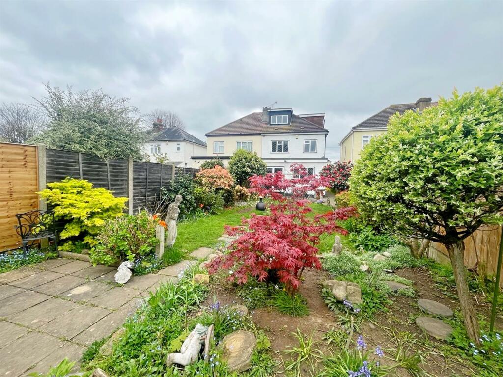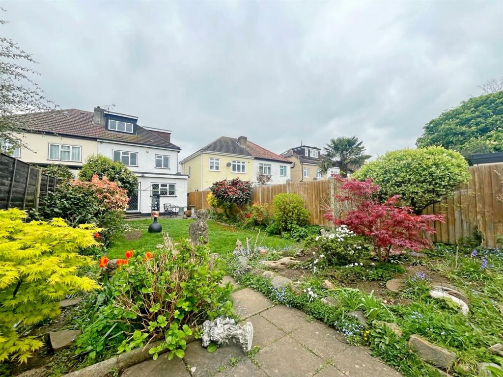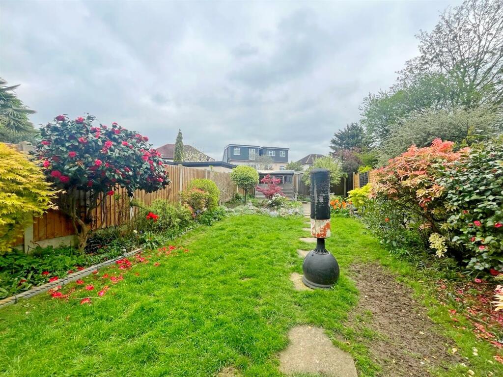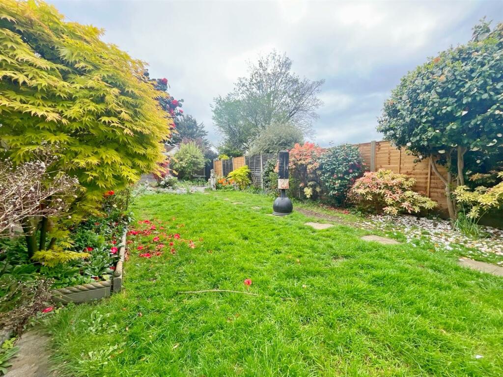1 / 20
Listing ID: HSFaf20f000
4 bedroom semi-detached house for sale in Clive Road, Gidea Park, RM2
Noble Residential Limited
a month agoPrice: £600,000
RM2 , Havering , London
- Residential
- Houses
- 4 Bed(s)
- 2 Bath(s)
Features
Description
• 0.5 Miles To Gidea Park Train Station
• Semi Detached
• 65' Rear Garden
•26' Through Lounge
•Driveway For Two Cars
•Potential To Extend STPP
• Utility Room
Porch - 2.57m x 0.61m (8'5 x 2'0) - Porch door, double glazed windows to front, tiled flooring.
Entrance Hall - 4.78m x 1.65m (15'8 x 5'5) - Entrance door, understairs storage, radiator, laminate flooring.
Through Lounge - 8.56m x 3.53m (28'1 x 11'7) - Double glazed window to front, electric fireplace, two radiators, laminate flooring.
Kitchen/Diner - 5.23m x 2.72m (17'2 x 8'11) - Double glazed window to rear, double glazed French doors to rear, wall and base units, single drainer sink, integrated oven, microwave, four ring electric hob, dishwasher and fridge freezer, tiled flooring.
Utility Room - 2.24m x 1.70m (7'4 x 5'7) - Double glazed window to side, space for washing machine and dryer, tiled flooring.
Ground Floor Wc - 2.24m x 0.74m (7'4 x 2'5) - Double glazed window to side, vanity wash hand basin, low level WC, heated towel rail, tiled walls and floor.
First Floor Landing - Carpet, stairs to ground and second floor.
Bedroom One - 5.41m x 3.58m (17'9 x 11'9) - Double glazed window to rear, built in wardrobes, radiator, carpet.
Bedroom Two - 4.47m x 3.43m (14'8 x 11'03) - Double glazed window to front, built in wardrobes, radiator, carpet.
Shower Room - 2.01m x 1.60m (6'7 x 5'3) - Spotlights ,double glazed window to front, low level WC, vanity wash hand basin, shower cubicle, heated towel rail, tiled walls and floor.
Second Floor Landing - Carpet, stairs to first floor.
Bedroom Three - 3.73m x 2.62m (12'3 x 8'7) - Double glazed window to front, built in wardrobe, carpet, radiator.
Bedroom Four - 3.45m x 2.64m (11'4 x 8'8) - Double glazed window to rear, built in wardrobe, radiator, carpet.
Garden - 19.81m (65') - Part paved and part laid to lawn, shed, side pedestrian access.
Driveway - Paved driveway for two cars.
• Semi Detached
• 65' Rear Garden
•26' Through Lounge
•Driveway For Two Cars
•Potential To Extend STPP
• Utility Room
Porch - 2.57m x 0.61m (8'5 x 2'0) - Porch door, double glazed windows to front, tiled flooring.
Entrance Hall - 4.78m x 1.65m (15'8 x 5'5) - Entrance door, understairs storage, radiator, laminate flooring.
Through Lounge - 8.56m x 3.53m (28'1 x 11'7) - Double glazed window to front, electric fireplace, two radiators, laminate flooring.
Kitchen/Diner - 5.23m x 2.72m (17'2 x 8'11) - Double glazed window to rear, double glazed French doors to rear, wall and base units, single drainer sink, integrated oven, microwave, four ring electric hob, dishwasher and fridge freezer, tiled flooring.
Utility Room - 2.24m x 1.70m (7'4 x 5'7) - Double glazed window to side, space for washing machine and dryer, tiled flooring.
Ground Floor Wc - 2.24m x 0.74m (7'4 x 2'5) - Double glazed window to side, vanity wash hand basin, low level WC, heated towel rail, tiled walls and floor.
First Floor Landing - Carpet, stairs to ground and second floor.
Bedroom One - 5.41m x 3.58m (17'9 x 11'9) - Double glazed window to rear, built in wardrobes, radiator, carpet.
Bedroom Two - 4.47m x 3.43m (14'8 x 11'03) - Double glazed window to front, built in wardrobes, radiator, carpet.
Shower Room - 2.01m x 1.60m (6'7 x 5'3) - Spotlights ,double glazed window to front, low level WC, vanity wash hand basin, shower cubicle, heated towel rail, tiled walls and floor.
Second Floor Landing - Carpet, stairs to first floor.
Bedroom Three - 3.73m x 2.62m (12'3 x 8'7) - Double glazed window to front, built in wardrobe, carpet, radiator.
Bedroom Four - 3.45m x 2.64m (11'4 x 8'8) - Double glazed window to rear, built in wardrobe, radiator, carpet.
Garden - 19.81m (65') - Part paved and part laid to lawn, shed, side pedestrian access.
Driveway - Paved driveway for two cars.
Location On The Map
RM2 , Havering , London
