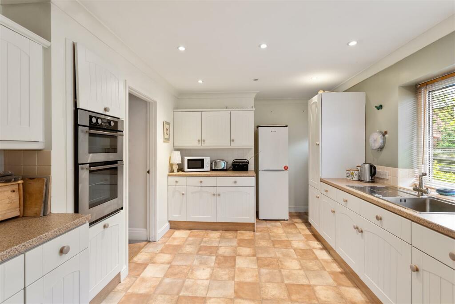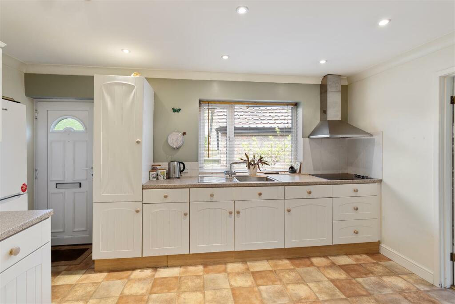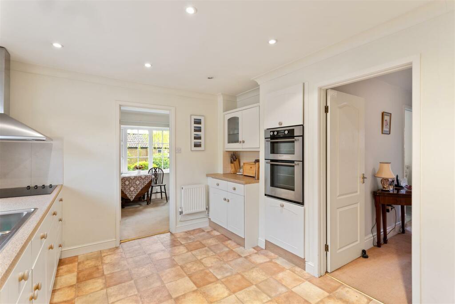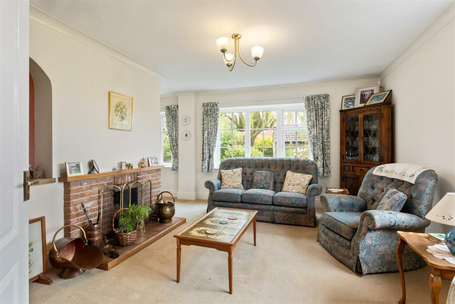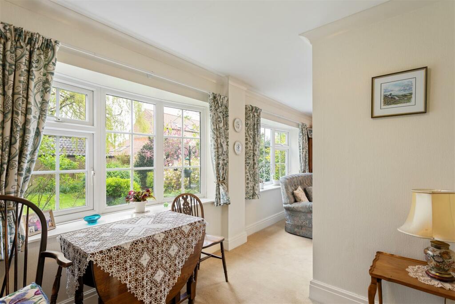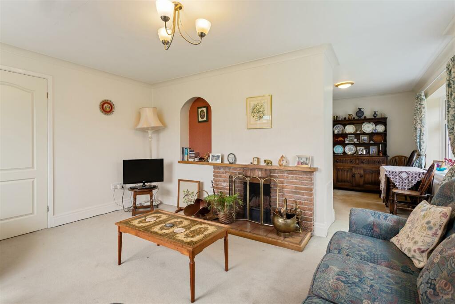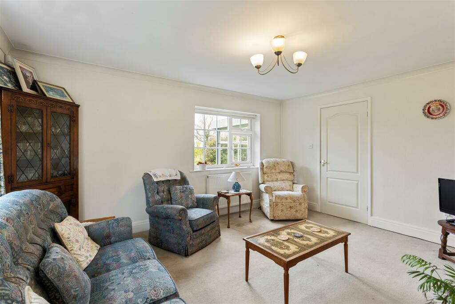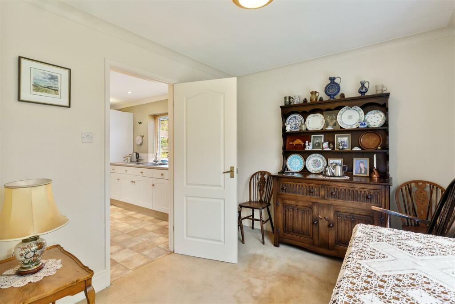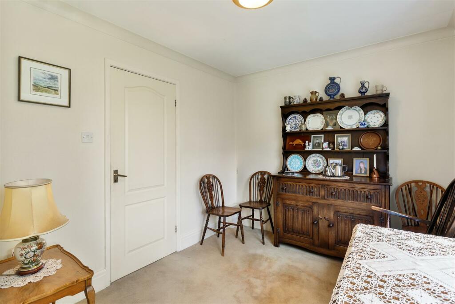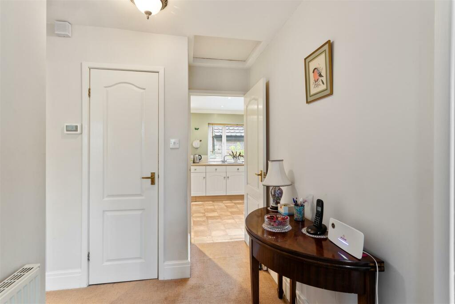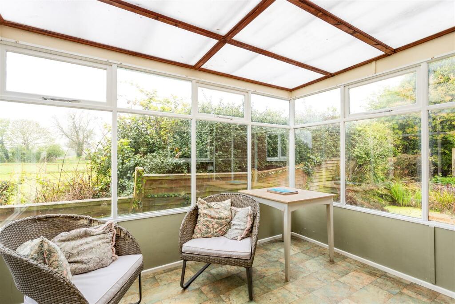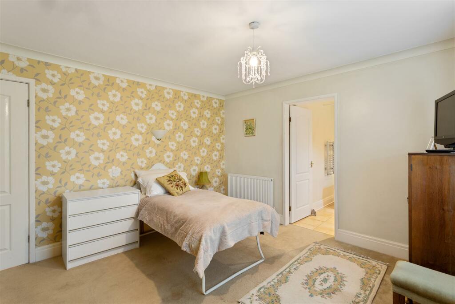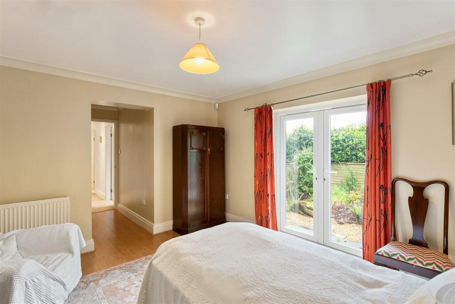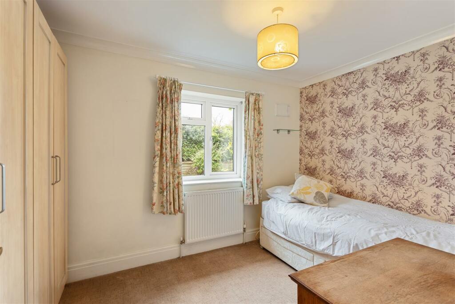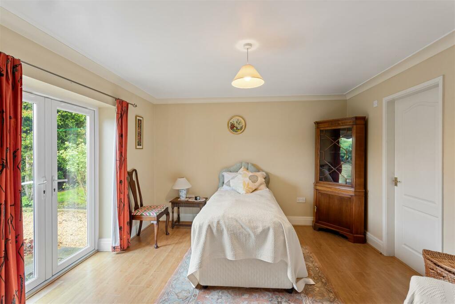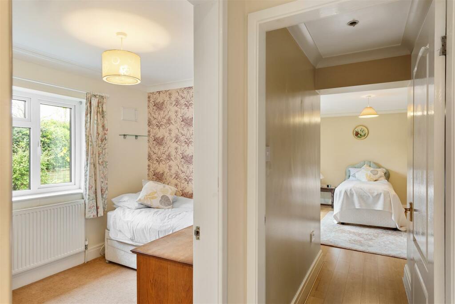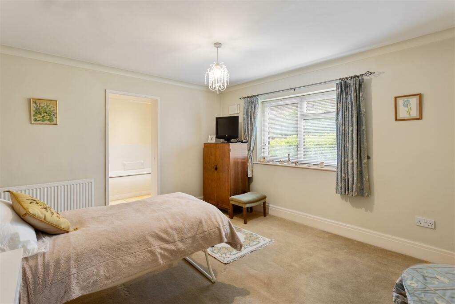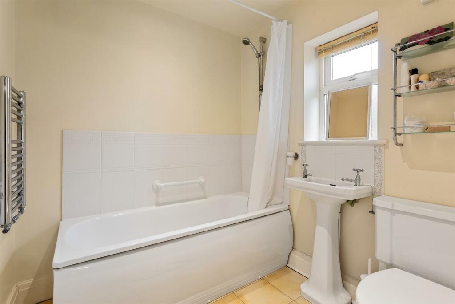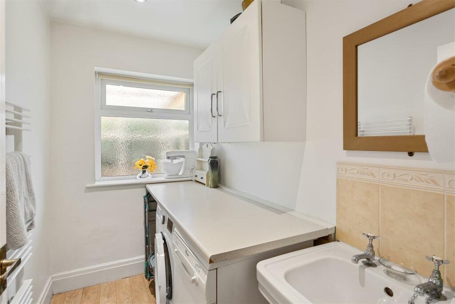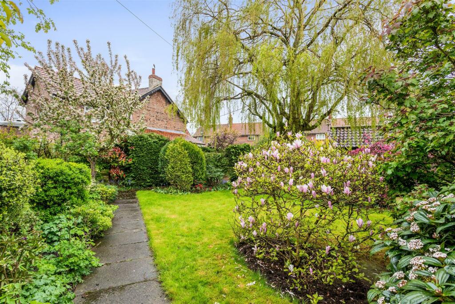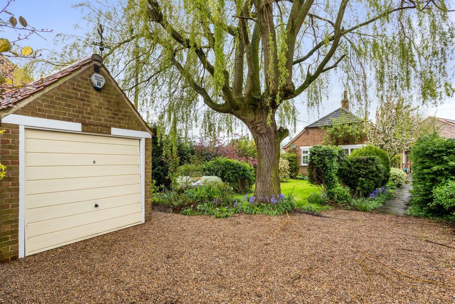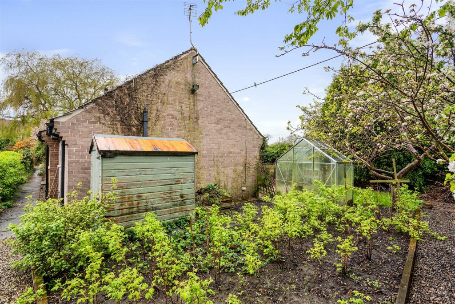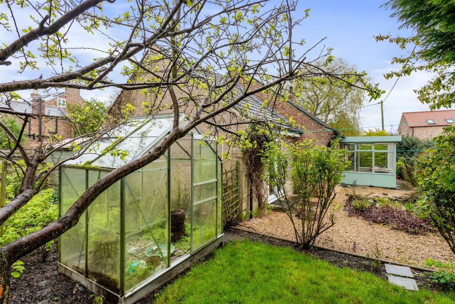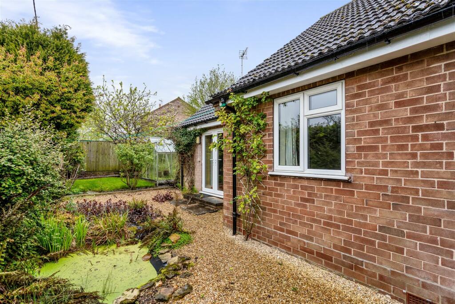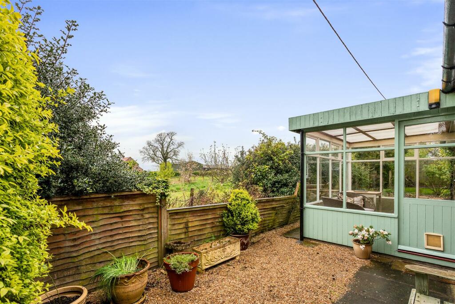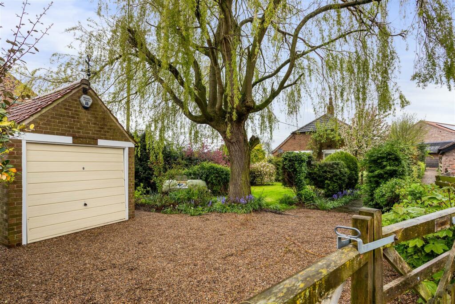1 / 27
Listing ID: HSFaed3a8a0
3 bedroom detached bungalow for sale in Main Street, Alne, York, YO61
Emsley Mavor LTD
13 days agoPrice: £500,000
YO61 , Easingwold ,
- Residential
- Bungalow
- 3 Bed(s)
- 2 Bath(s)
Features
Garden
Description
STYLE - Charming Detached Bungalow
HIGHLIGHTS - Abundance of Potential for Those Looking to Make a House Their Own, Lovely Quiet Location
THREE WORDS - One to View!
Overview - Headline: "Charming Bungalow with Potential in Alne"
Welcome to Corner Cottage, a delightful, detached bungalow nestled away in the sought-after village of Alne. This charming property offers an abundance of potential for those looking to make a house their own, with scope for creating an open plan living dining kitchen, subject to planning.
Step inside to discover a light and airy kitchen fitted with an eye-level oven and electric hob. The kitchen flows seamlessly into the dining room, where you can enjoy views of the mature front garden while savouring your meals. The dining room further extends into a light living room, featuring an open fireplace and picturesque views of the garden.
The property boasts three bedrooms, each with their unique charm. The main bedroom comes with an ensuite and fitted wardrobes, while the second bedroom features a useful dressing room and French doors leading to the garden, allowing natural light to flood in. The third bedroom also has fitted wardrobes and offers pretty views of the established garden. There is also a useful utility room and separate wc.
For those who enjoy the outdoors, the wooden-cladded sunroom provides stunning open views of the fields behind. The property is surrounded by a predominantly lawned garden, adorned with various borders, mature trees, and shrubs. There is also a pretty pond, as well as greenhouse for green-fingered buyers.
The property is accessed via a gated front leading to a gravelled driveway, with a detached garage equipped with power. In a good state of decoration both inside and out, Corner Cottage offers ground floor living, futureproofing for its residents.
In summary, Corner Cottage is a charming, delightful property with plenty of potential, located in a pretty village. It's ideal for buyers who are eager to inject their own style into their next home.
Services - Boiler installed approximately 18 months ago. LPG Heating, Mains Drainage. UPVC Double Glazing Throughout.
HIGHLIGHTS - Abundance of Potential for Those Looking to Make a House Their Own, Lovely Quiet Location
THREE WORDS - One to View!
Overview - Headline: "Charming Bungalow with Potential in Alne"
Welcome to Corner Cottage, a delightful, detached bungalow nestled away in the sought-after village of Alne. This charming property offers an abundance of potential for those looking to make a house their own, with scope for creating an open plan living dining kitchen, subject to planning.
Step inside to discover a light and airy kitchen fitted with an eye-level oven and electric hob. The kitchen flows seamlessly into the dining room, where you can enjoy views of the mature front garden while savouring your meals. The dining room further extends into a light living room, featuring an open fireplace and picturesque views of the garden.
The property boasts three bedrooms, each with their unique charm. The main bedroom comes with an ensuite and fitted wardrobes, while the second bedroom features a useful dressing room and French doors leading to the garden, allowing natural light to flood in. The third bedroom also has fitted wardrobes and offers pretty views of the established garden. There is also a useful utility room and separate wc.
For those who enjoy the outdoors, the wooden-cladded sunroom provides stunning open views of the fields behind. The property is surrounded by a predominantly lawned garden, adorned with various borders, mature trees, and shrubs. There is also a pretty pond, as well as greenhouse for green-fingered buyers.
The property is accessed via a gated front leading to a gravelled driveway, with a detached garage equipped with power. In a good state of decoration both inside and out, Corner Cottage offers ground floor living, futureproofing for its residents.
In summary, Corner Cottage is a charming, delightful property with plenty of potential, located in a pretty village. It's ideal for buyers who are eager to inject their own style into their next home.
Services - Boiler installed approximately 18 months ago. LPG Heating, Mains Drainage. UPVC Double Glazing Throughout.
Location On The Map
YO61 , Easingwold ,
