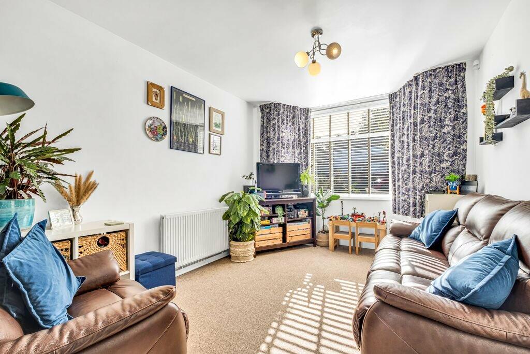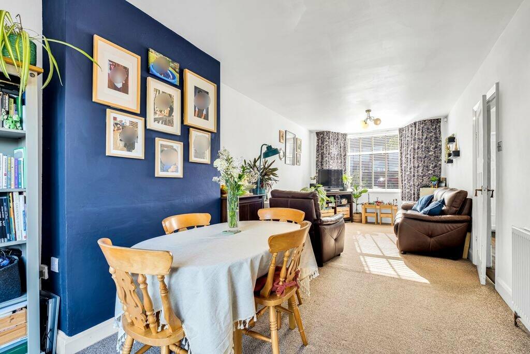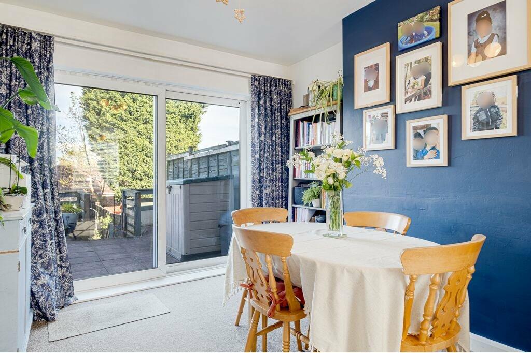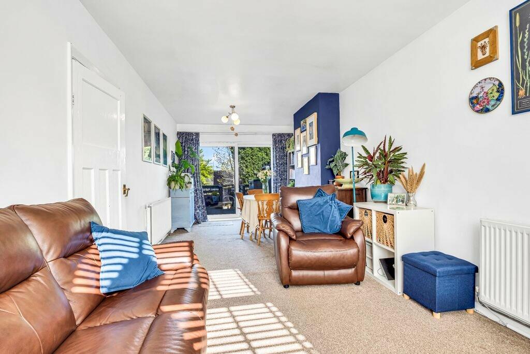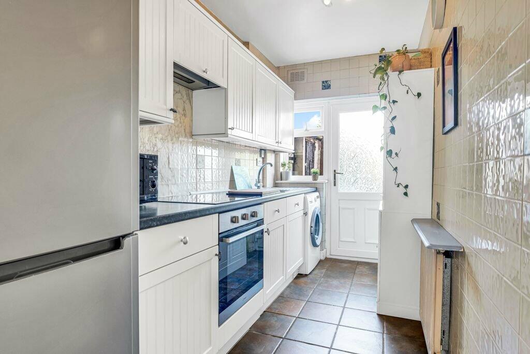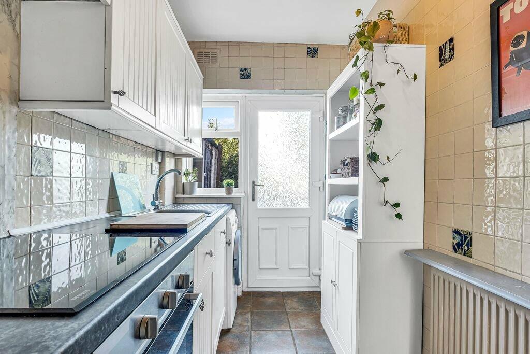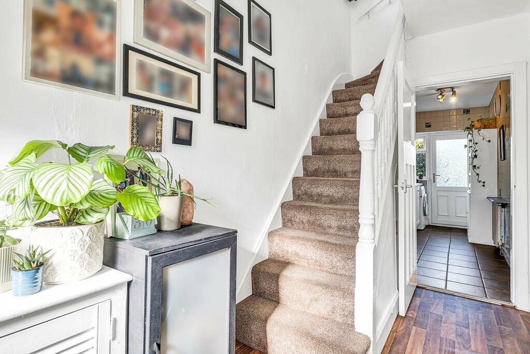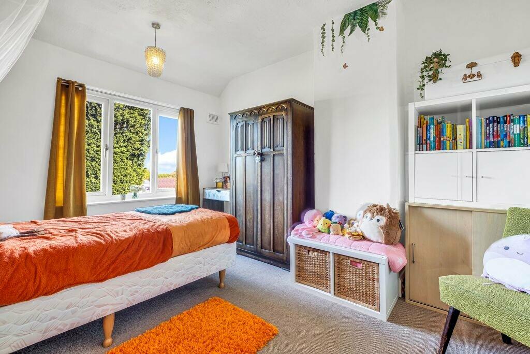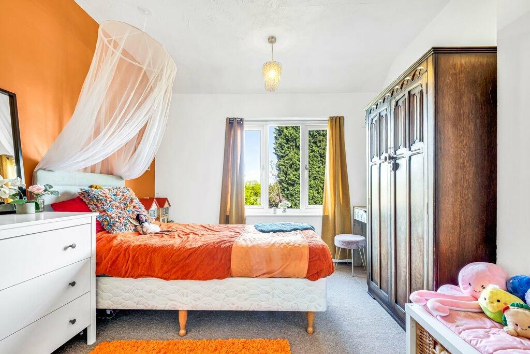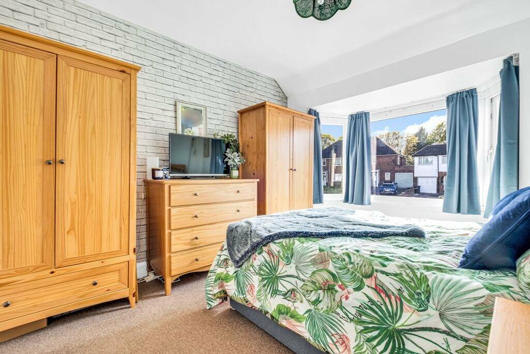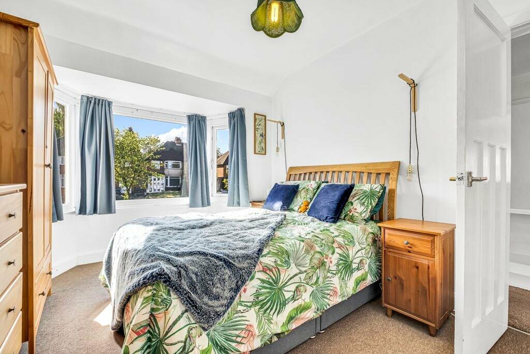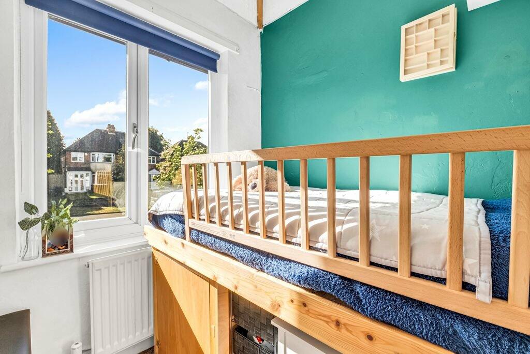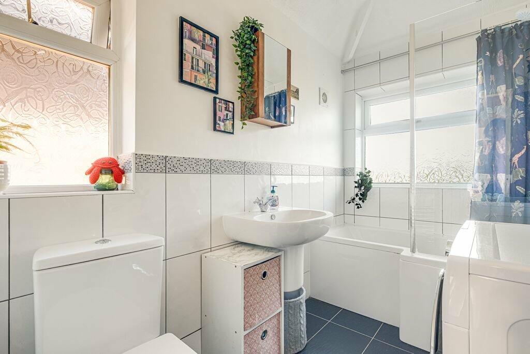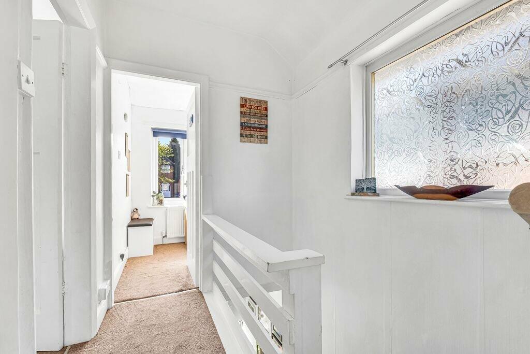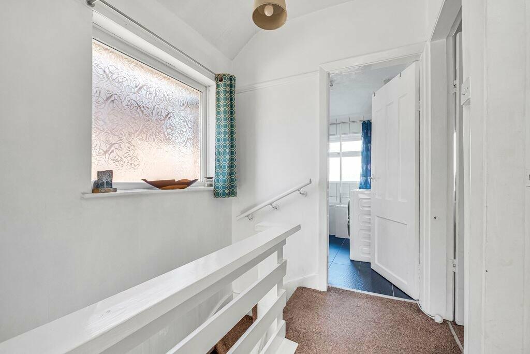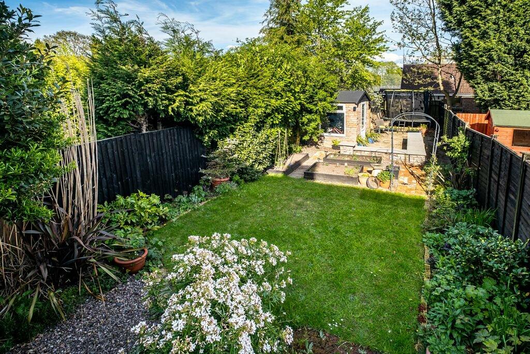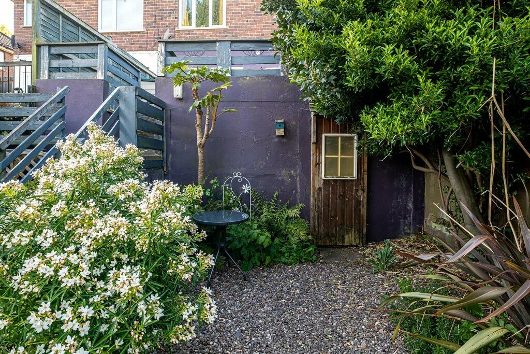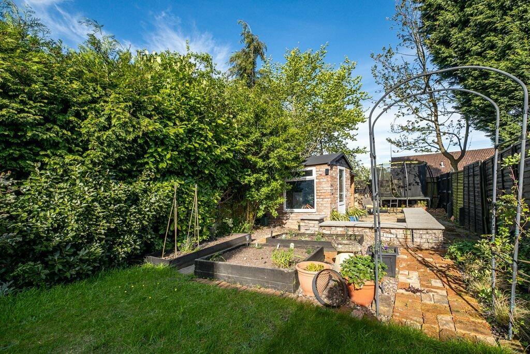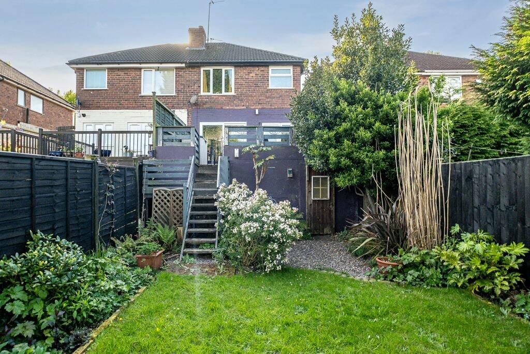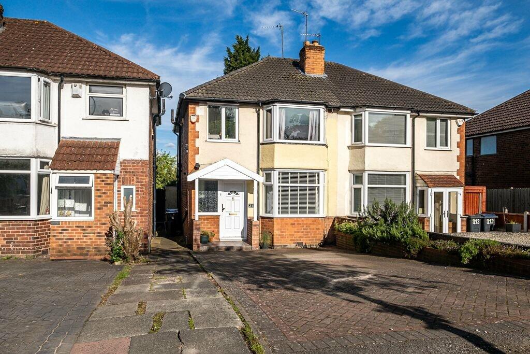1 / 23
Listing ID: HSFaeb8b7c2
3 bedroom semi-detached house for sale in Court Lane, Erdington, B23 5JX, B23
exp world uk limited
14 days agoPrice: £250,000
B23 , Birmingham ,
- Residential
- Houses
- 3 Bed(s)
- 1 Bath(s)
Features
Lounge/diner
Garden
Description
Please quote PB0661 ... This delightful three bedroom semi detached home set along this leafy road, on the borders of Wylde Green and Boldmere., offers a light and airy ambiance with open plan duel aspect lounge/dining room, with sliding patio doors opening out onto the sun terrace at the rear, and a kitchen. This property has ample natural lighting brightening up each of the rooms which creates a relaxing atmosphere to enjoy those family moments. The accommodation to the first floor comprises of two good size double bedrooms and a single bedroom all having access to the main bathroom. Outside the sunny tiered garden provides space to relax on the sun terrace with steps leading down onto the lawn with attractive mature borders and vegetable/herb beds. There are three storeage units, side passage way to the front of the property, and a gate providing rear access, with off road parking to the front for two vehicles this home certainly deserves a viewing .
Canopy porch
Attractive canopy porch opening into the main reception hall.Ground Floor Accommodation
Welcoming reception hall - 3.3m x 1.73m (10'10" x 5'8")
A light hallway with staircase leading to the first floor accommodation. leading of the hall is the through lounge/dining and the kitchen.Super through lounge/dining room - 7.32m into the bay x 3.05m (24'0" into the bay x 10'0")
A super size room with a large bay window to the front and large sliding patio doors opening out onto the sun terrace to the rear.Well appointed fitted kitchen - 3.48m x 1.73m (11'5" x 5'8")
With fitted base units and matching wall units the kitchen has access to the rear sun terrace and space for appliances.Second Floor Accommodation
Landing
The landing offers a light space with access to the loft,Bedroom one - 3.99m into the bay x 3.05m (13'1" into the bay x 10'0")
Overlooking the front elevation with a feature bay window.Bedroom two - 3.66m x 3.05m (12'0" x 10'0")
Enjoying the views of the garden to the rear this is another spacious double bedroom.Bedroom three - 1.93m x 1.73m (6'4" x 5'8")
This bedroom can fit a single bed, ideal as a young childs room or can be used as a office.Bathroom - 2.64m x 1.73m (8'8" x 5'8")
With a pannelled bath, wash hand basin and wc,Outside
Brick built store
There are two brick built units, one under the property which was once an air raid shelter and is now used as a store room, the other is located to the bottom of the garden with a glazed window and is ideal for storing bikes etc. In addition there is a further store room on the sun terrace.Location On The Map
B23 , Birmingham ,
