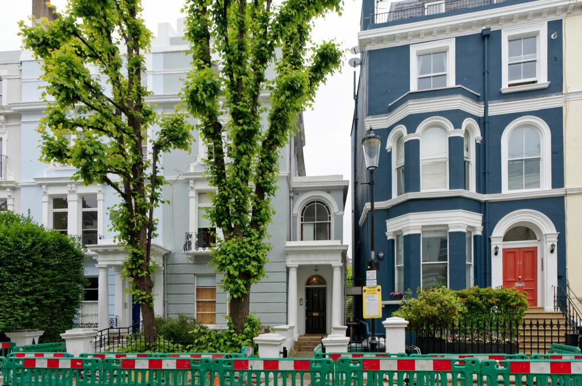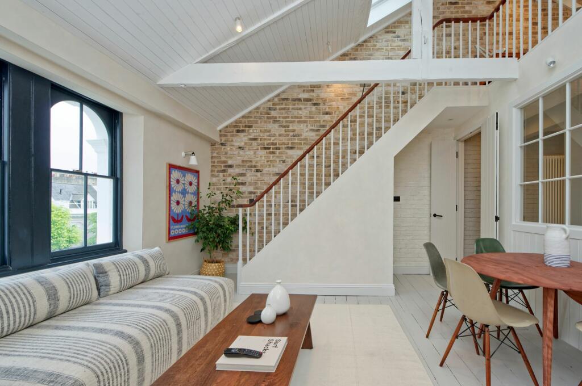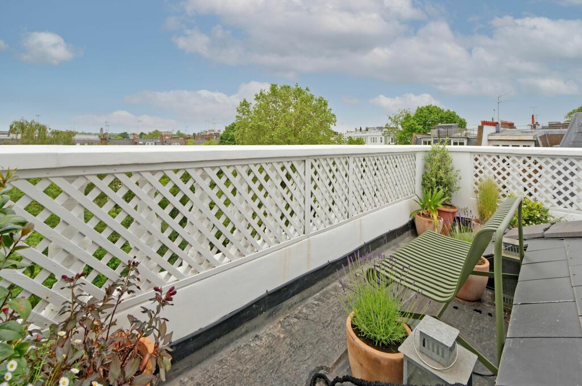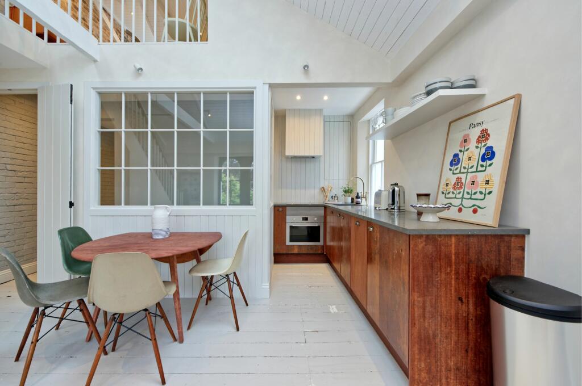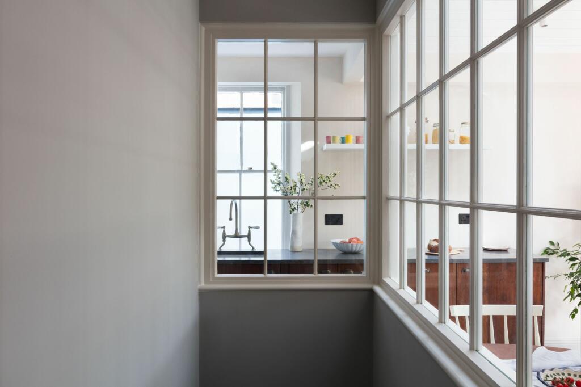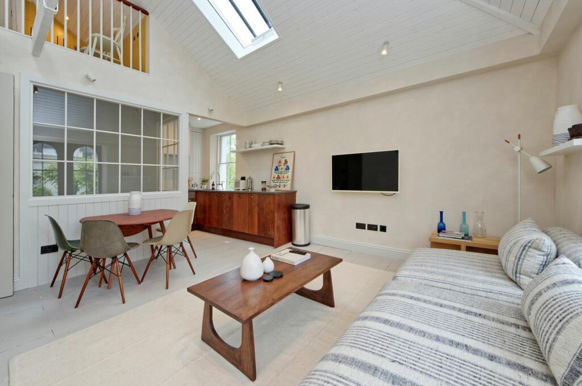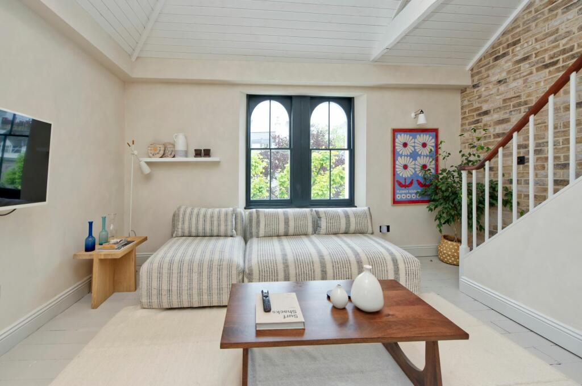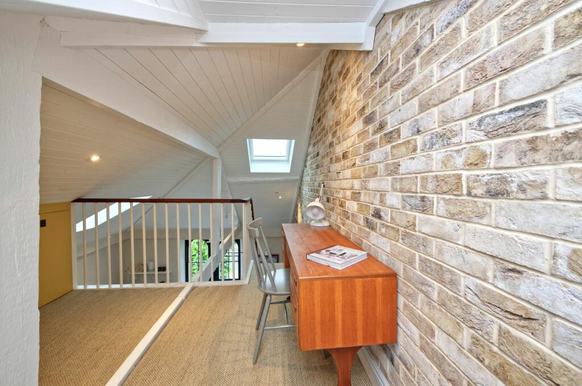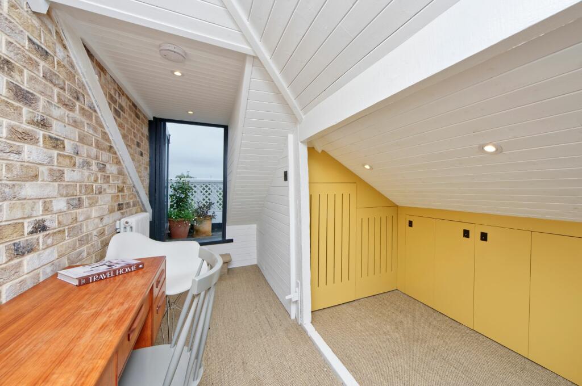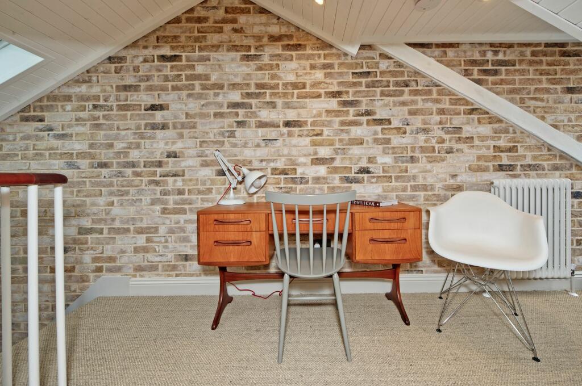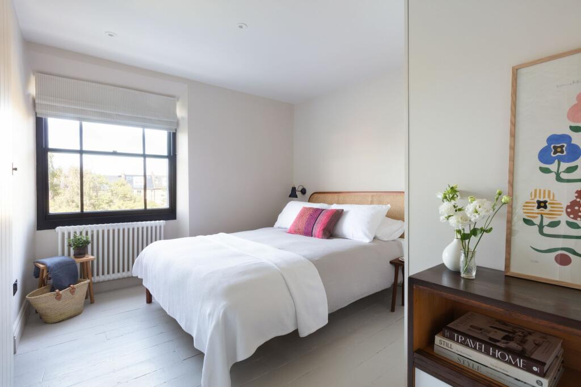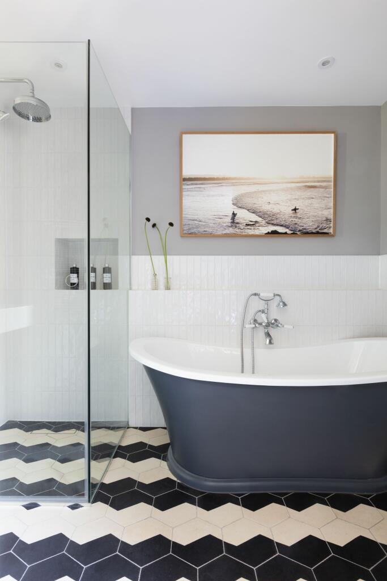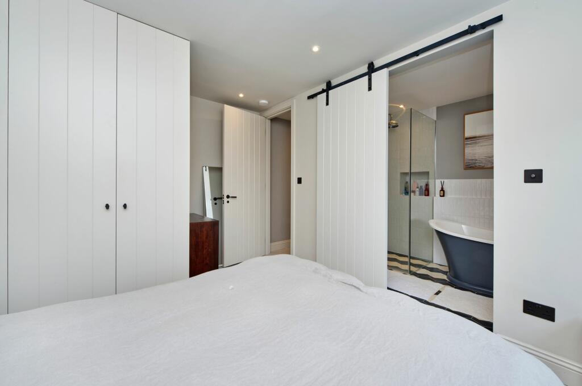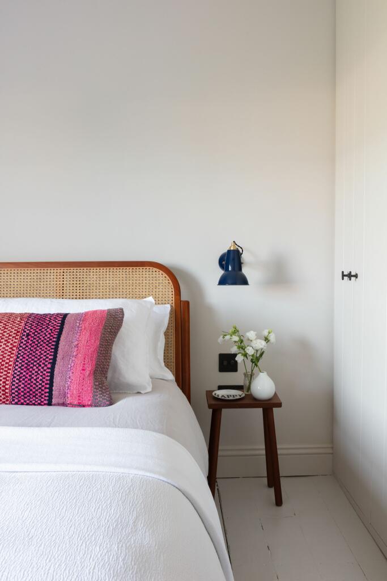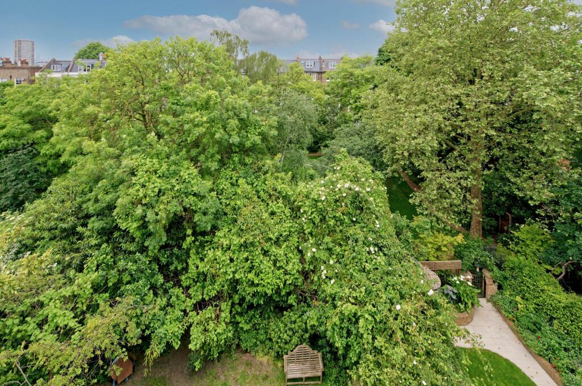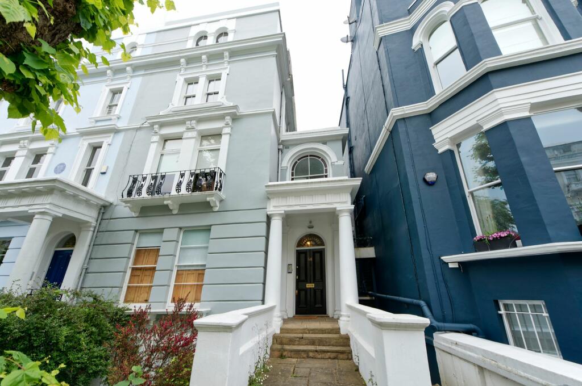1 bedroom apartment for sale in Elgin Crescent, Notting Hill, W11
Rigby & Marchant
a month agoPrice: £1,350,000
W11 , Kensington And Chelsea , London
- Residential
- Flats/Apartments
- 1 Bed(s)
- 1 Bath(s)
Features
Description
Reworked with timeless style this beautiful open-plan kitchen and reception room boasts double height ceilings and gorgeous details throughout. A unique and timeless kitchen has been created from vintage iriko boards and a fossilised limestone worktop. To the rear, a double bedroom with built-in wardrobes and a separate bathroom with barn style sliding door. The top floor houses a versatile room, currently utilized as a study/office but easily adaptable as a bedroom or snug space. A door at this level opens to the roof, presenting breathtaking views. This flat boasts excellent storage solutions, with expansive eaves storage and under-stair storage. The property comes with a key providing access to the sought-after communal garden at the rear of the building.
EPC Rating: E
Location On The Map
W11 , Kensington And Chelsea , London

