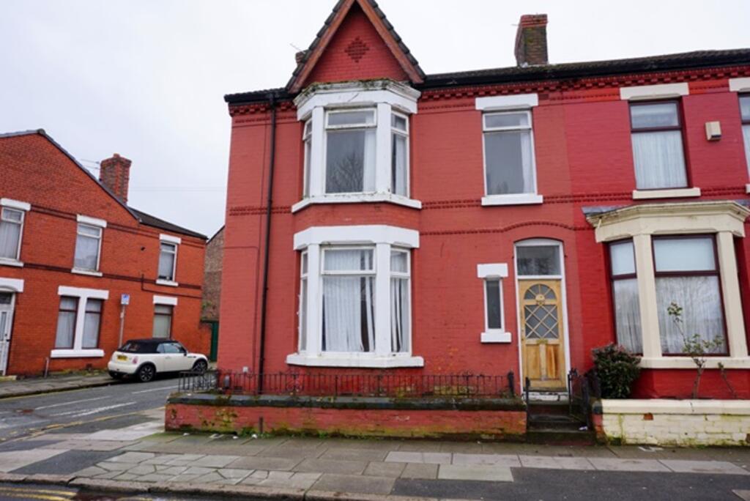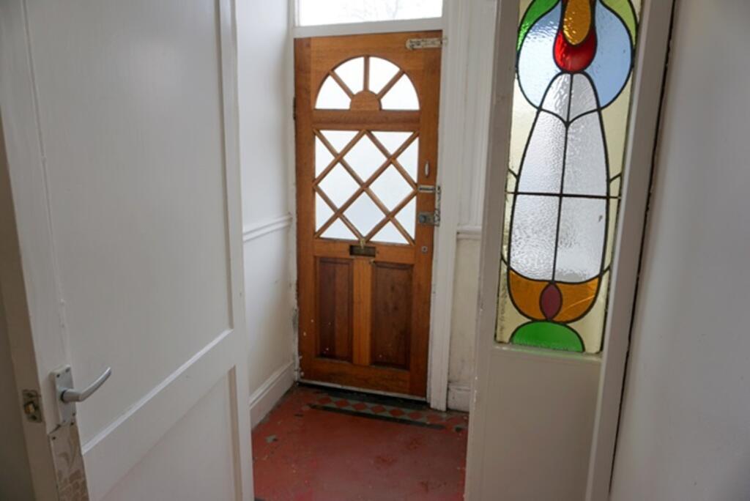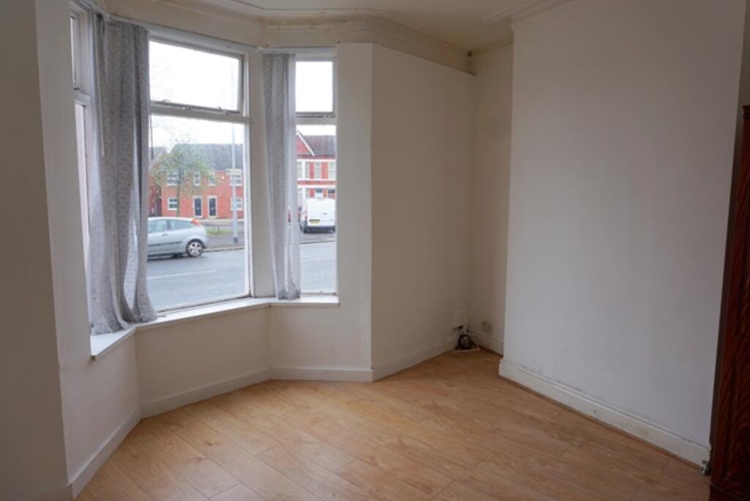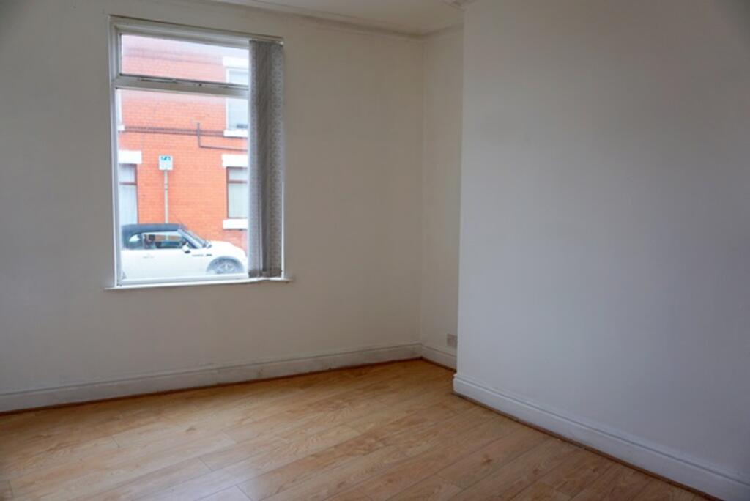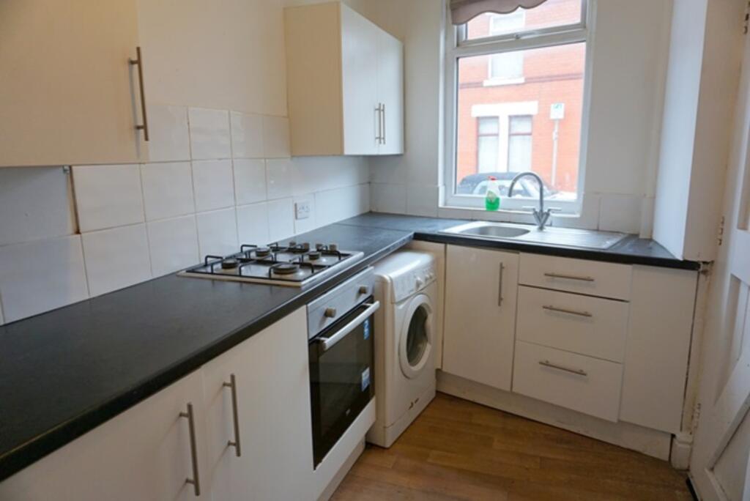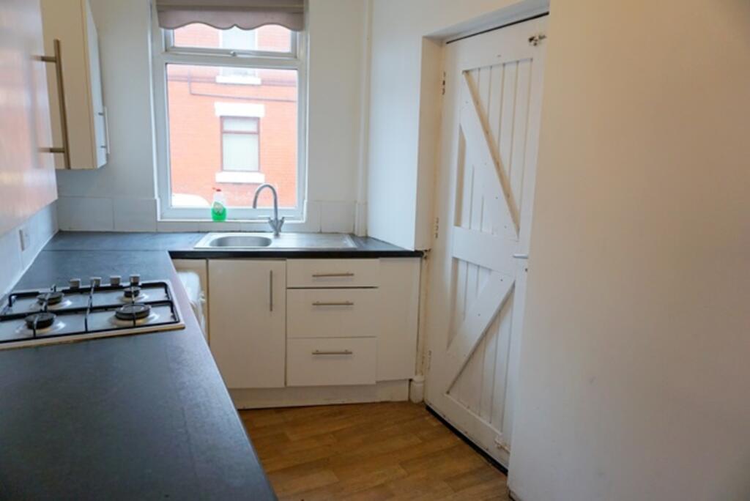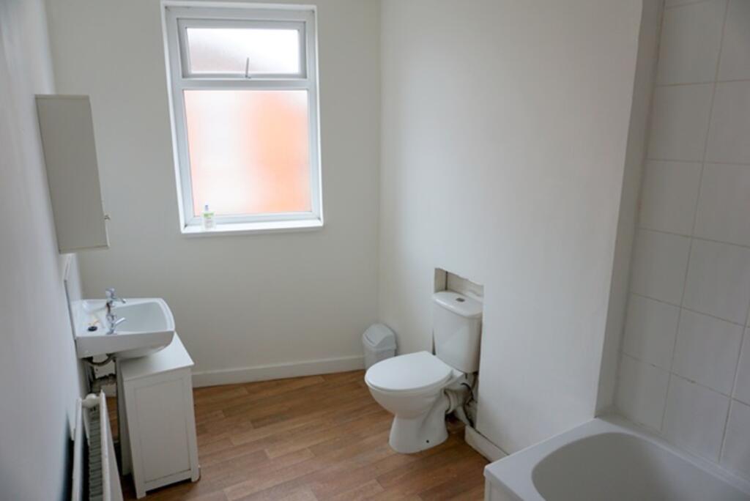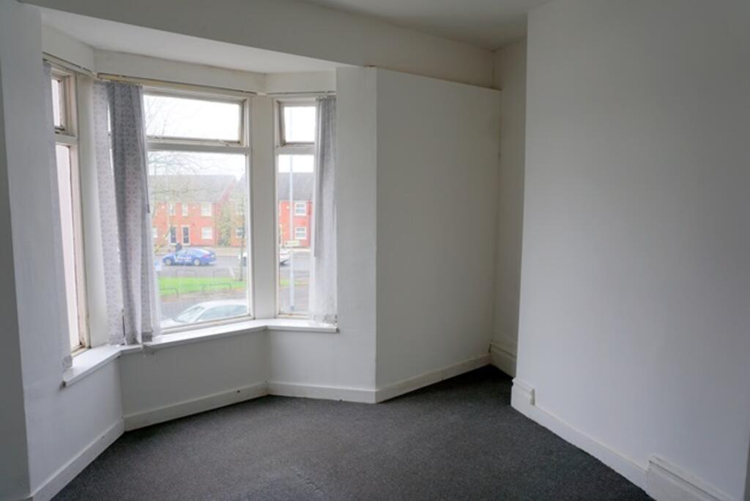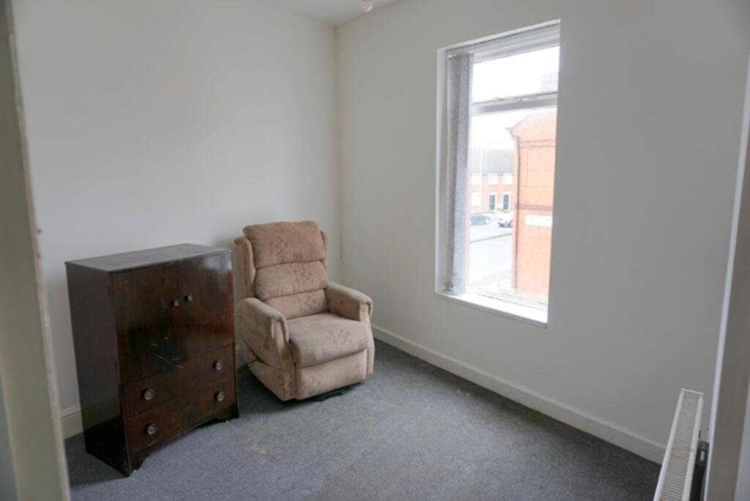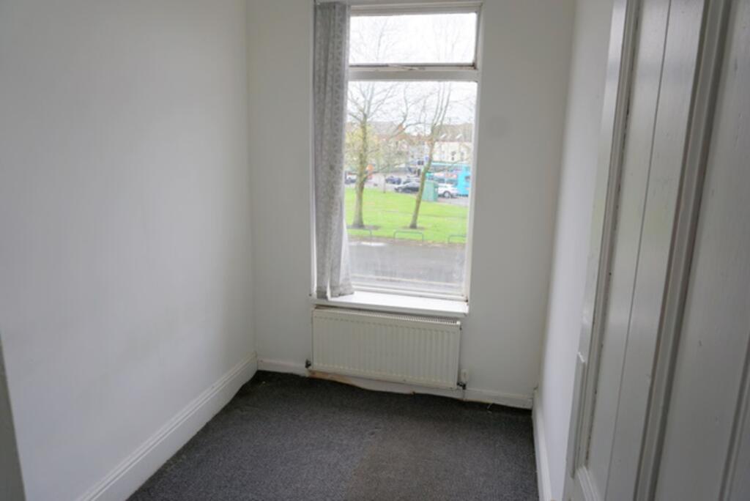1 / 10
Listing ID: HSFa8d89d17
3 bedroom terraced house for sale in 295 Lower Breck Road, Liverpool L6 0AF, L6
Priory Property Services
11 days agoPrice: £124,950
L6 , Liverpool ,
- Residential
- Houses
- 3 Bed(s)
- 1 Bath(s)
Features
Yard
Chain Free
Description
Entrance vestibule/hallway
Laminate flooring, radiator
Reception room One 13'4" x 14'5"
Bay window, laminate flooring, radiator
Reception Room Two 10'8" x 13'0"
Laminate flooring
Kitchen 12'8" x 5'7"
Range of wall and base units with gas hob and electric oven, vinyl flooring, part tiled walls
Bathroom
Low level flush suite with electric mixer shower and glass screen, part tiled walls.
Externally
Rear yard
Please Note: We have not tested any systems, services, or appliances at the property.
All measurements are approximate.
Location On The Map
L6 , Liverpool ,
