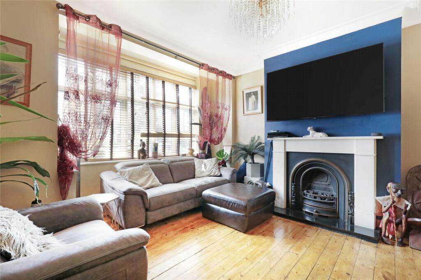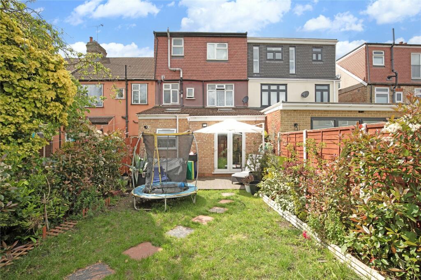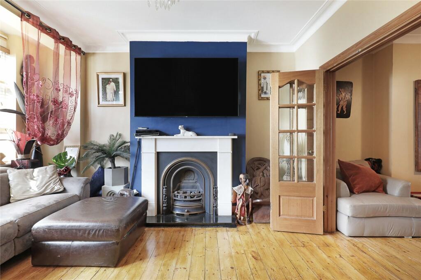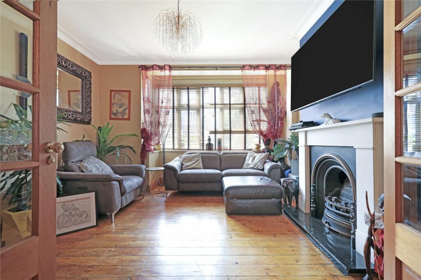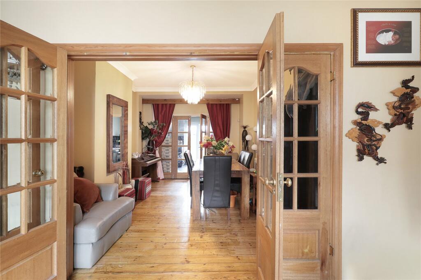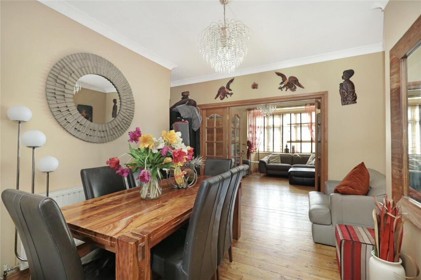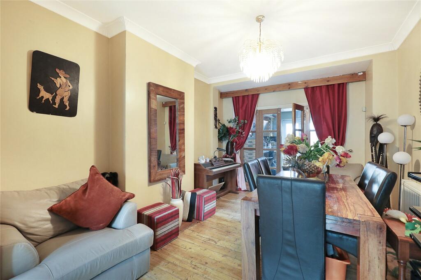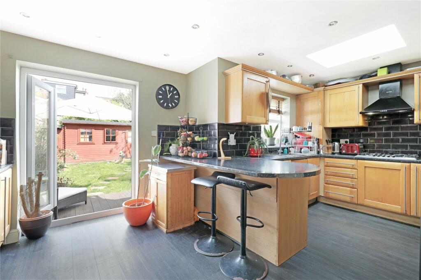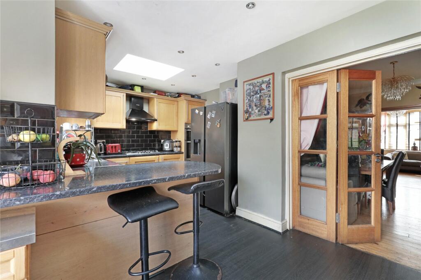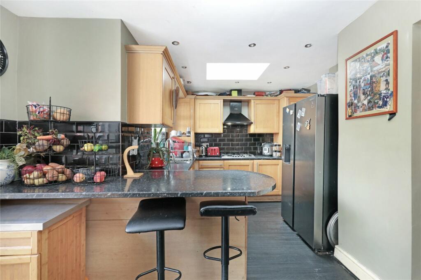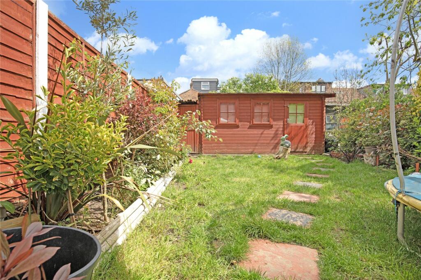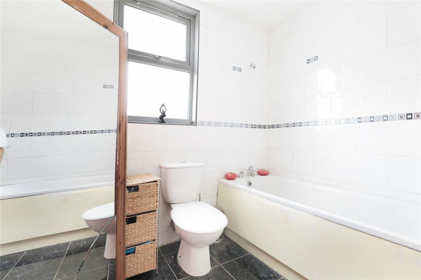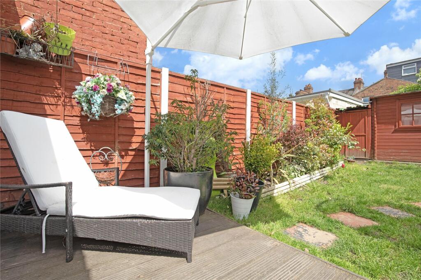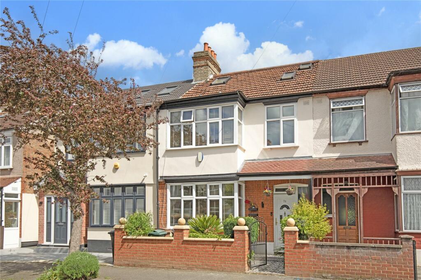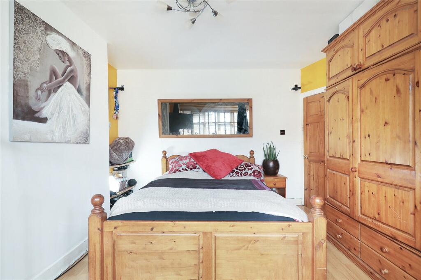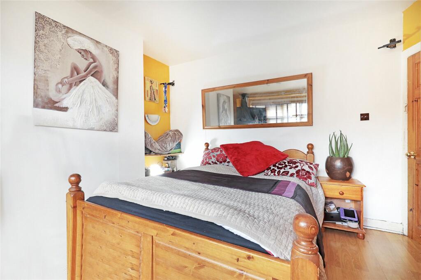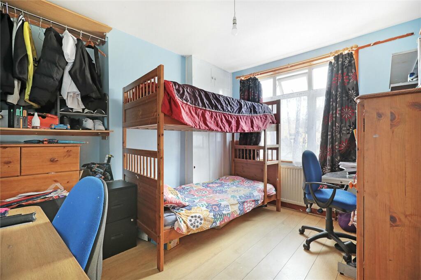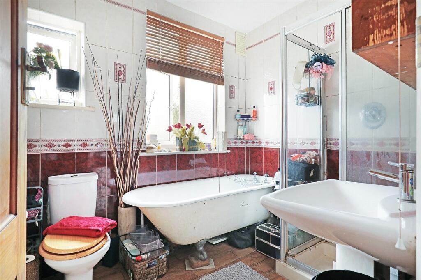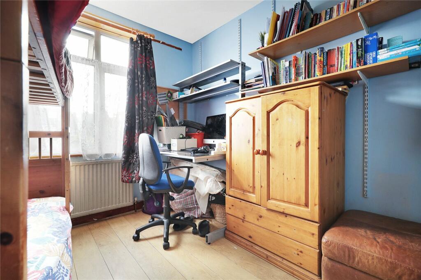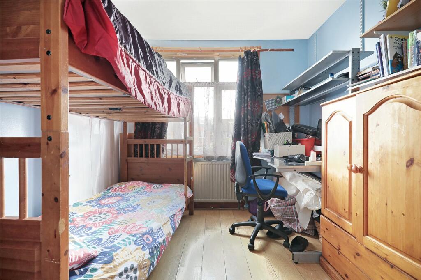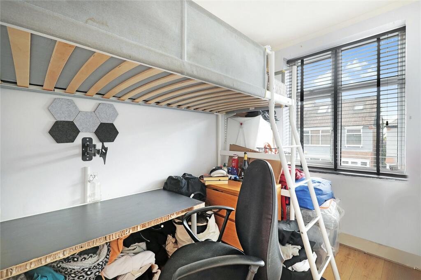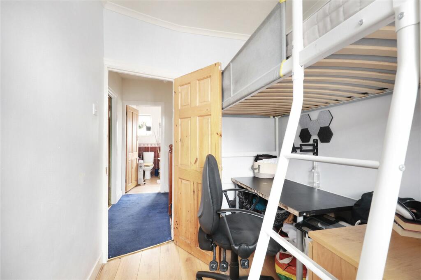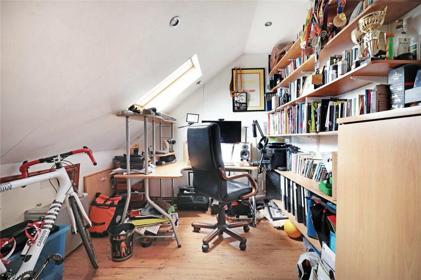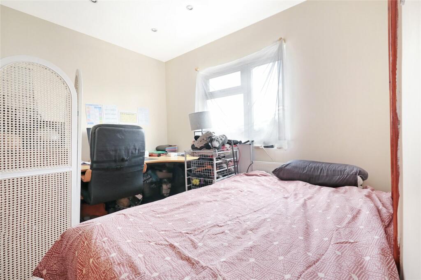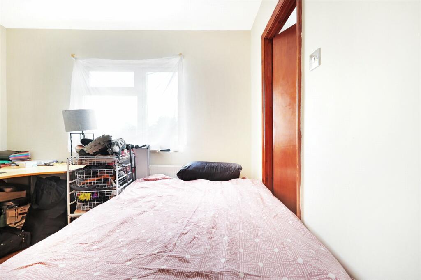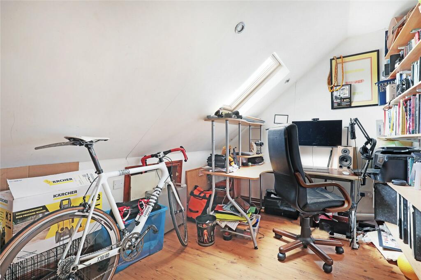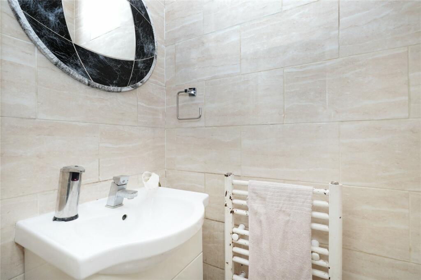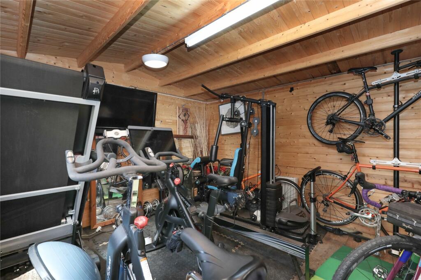1 / 29
Listing ID: HSFa753b28d
5 bedroom terraced house for sale in Garner Road, Walthamstow, London, E17
Central Estate Agents
14 days agoPrice: £725,000
E17 , Waltham Forest , London
- Residential
- Houses
- 5 Bed(s)
- 2 Bath(s)
Features
Garden
Description
Having been extended to over 1500 square feet, this stunning five bedroom terraced period home is ideal for a growing family making their way along the property ladder and with a detached to the gym/workshop to the rear, it's certainly one not to be missed. Step inside and be greeted by the timeless elegance of bay fronted lounge, where natural light dances through the windows, casting a warm glow upon the stripped wooden floors. Double doors graciously separate this inviting space from the adjacent dining room, creating a seamless flow for entertaining or quiet family evenings. On the ground floor, discover the convenience of a well-appointed WC, while the heart of the home awaits in the spacious kitchen breakfast room. Bathed in sunlight from a skylight above, this delightful space offers a perfect blend of functionality and style. Step through the doors and into the expansive 44ft rear garden, a tranquil oasis boasting a decked area for al fresco dining, lush grass for outdoor play, and a detached gym/workshop for pursuing your passions. Ascending to the first floor, you'll find three generously proportioned bedrooms, each offering comfort and tranquillity. A luxurious four-piece family bathroom completes this level, offering a serene retreat for relaxation. Venture to the second floor to discover two additional bedrooms, providing ample space for a growing family or accommodating guests. An en-suite bathroom adds a touch of luxury creating a private sanctuary to unwind after a long day. With its blend of period charm and modern amenities, this family home offers a lifestyle of comfort, convenience, and endless possibilities.
This location is a short walk to Walthamstow Wood Street Station which is 18 minutes to Liverpool Street. Wood Street also has an indoor Georgian Market as well as restaurants, cafes, gastro pub and other high street amenities. The popular Walthamstow Village is within a 10 minute walk which has many restaurants and public houses. Lloyd Park is also close by, a fantastic park with formal gardens, a lake, playgrounds, an outdoor gym, bowling greens, tennis courts, a large green space, a park café and is the home of William Morris Gallery.
Council Tax Band D
EPC Rating TBC
This location is a short walk to Walthamstow Wood Street Station which is 18 minutes to Liverpool Street. Wood Street also has an indoor Georgian Market as well as restaurants, cafes, gastro pub and other high street amenities. The popular Walthamstow Village is within a 10 minute walk which has many restaurants and public houses. Lloyd Park is also close by, a fantastic park with formal gardens, a lake, playgrounds, an outdoor gym, bowling greens, tennis courts, a large green space, a park café and is the home of William Morris Gallery.
Council Tax Band D
EPC Rating TBC
Location On The Map
E17 , Waltham Forest , London
