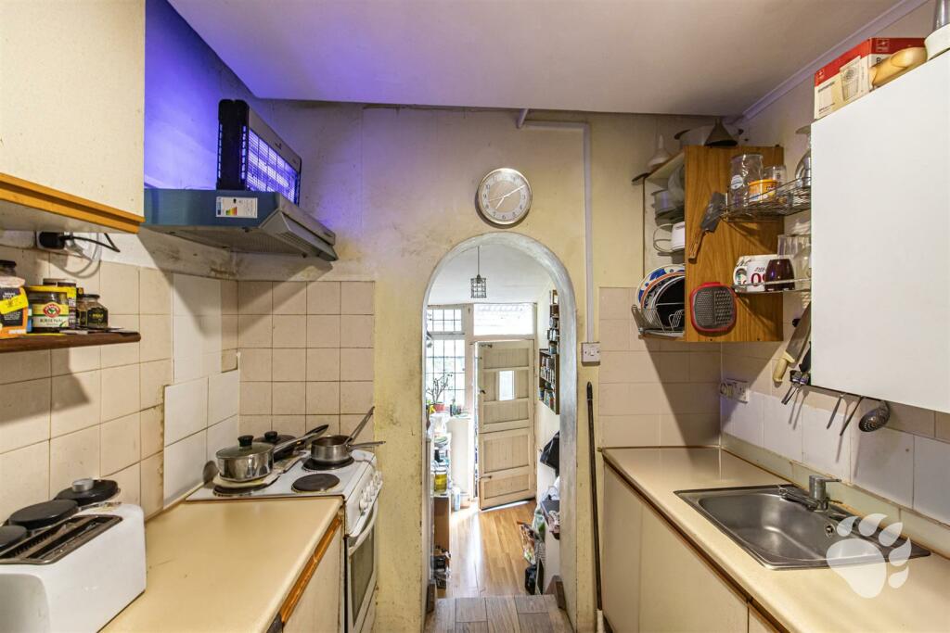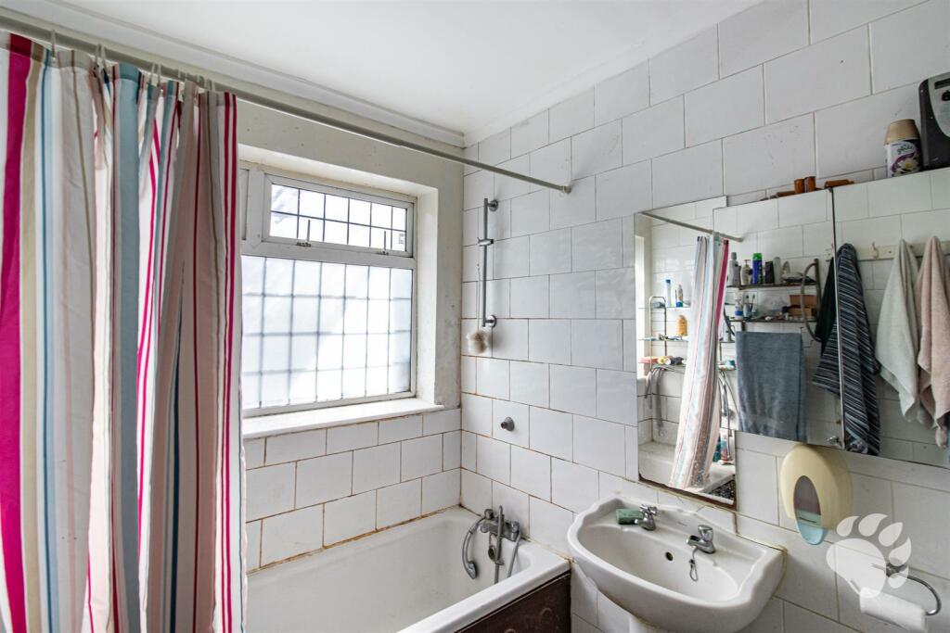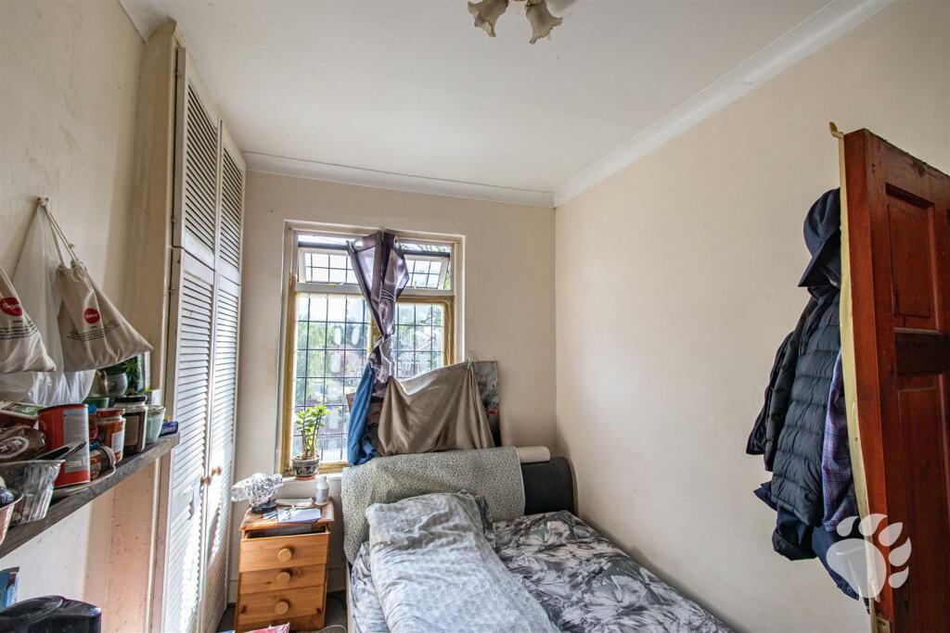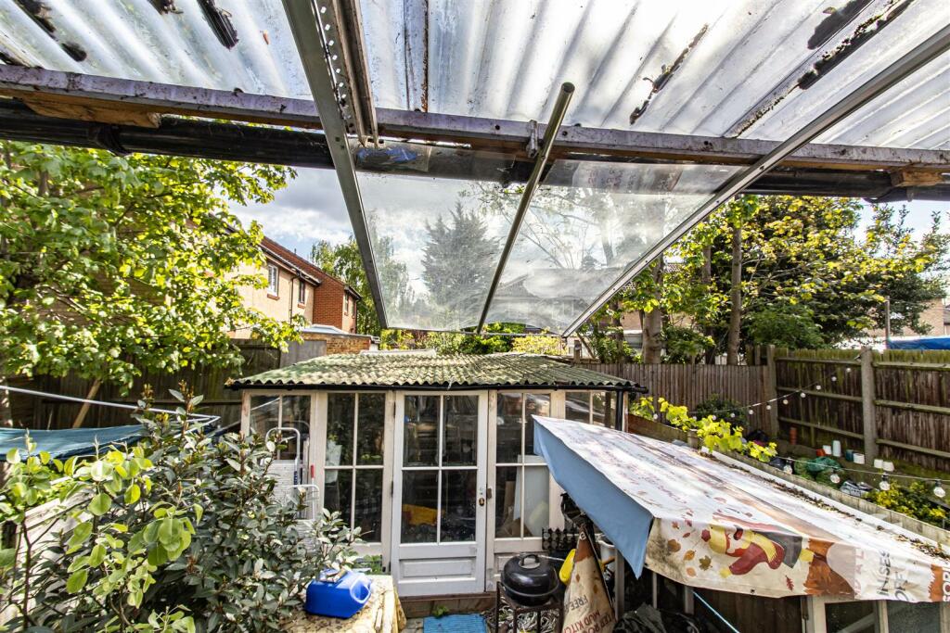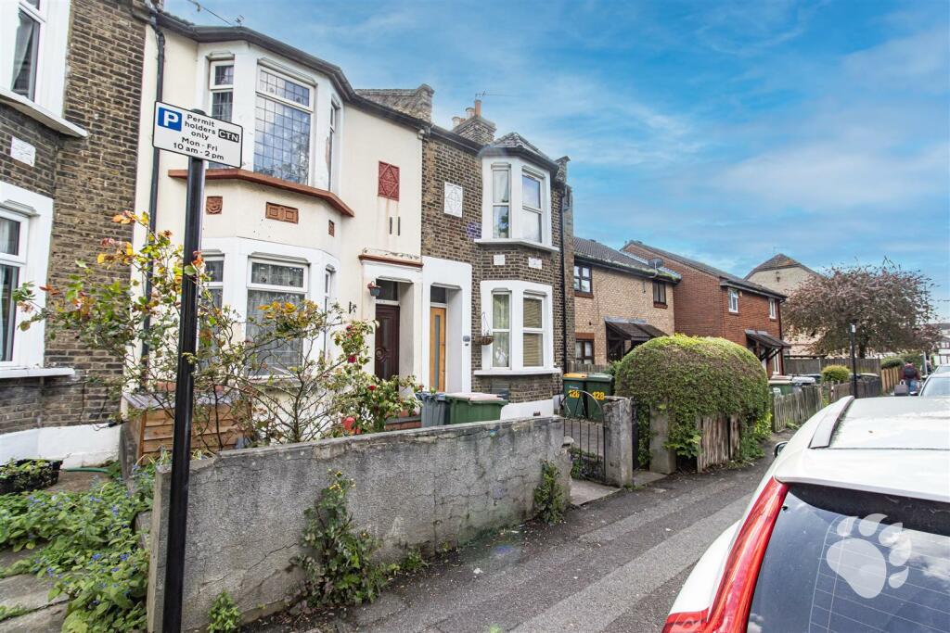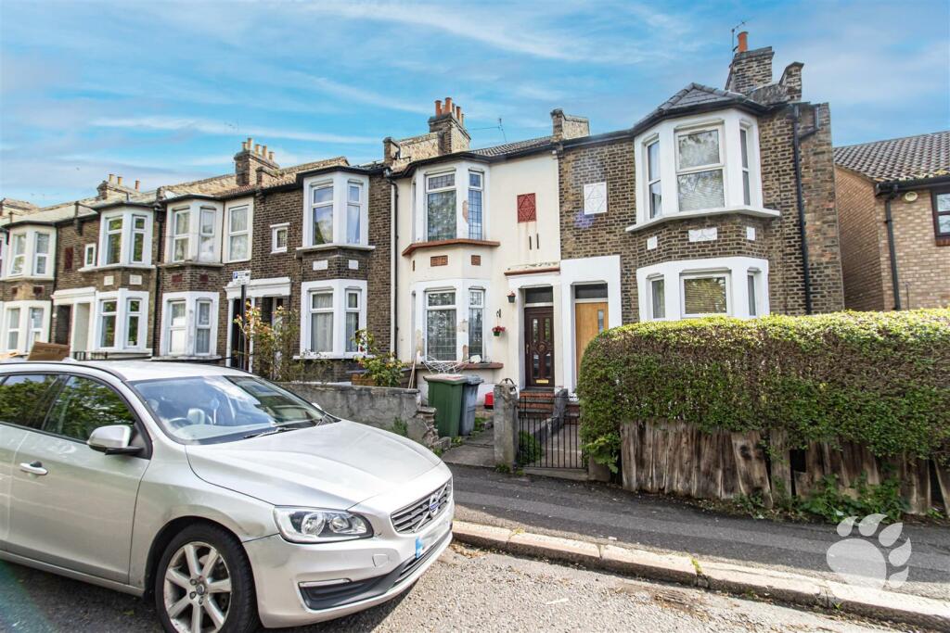1 / 7
Listing ID: HSF9fc87db4
2 bedroom terraced house for sale in Upper Road, Plaistow, E13
Bear JOE Ltd
20 days agoPrice: £425,000
E13 , Newham , London
- Residential
- Houses
- 2 Bed(s)
- 1 Bath(s)
Features
Lounge/diner
Garden
Description
Bear Estate Agents are pleased to bring to the market, with NO ONWARD CHAIN, this deceptively spacious two double-bedroom family home which is located perfectly for a vast array of local shops, amenities, parkland and rail links. The location offers something for all ages and for all of the family.
Internally the new owner will be greeted by the striking and spacious entrance hall complete with storage which leads through to an inner hallway with stairs leading to the first floor.
The ground floor consists of the reception room, two-tiered kitchen, and the family bathroom suite.
The main reception room measures 15'1 x 10'7 complete with a feature bay window. At present, the reception room is being used as a ground floor bedroom but is a great size to act as a lounge come diner for the new owners.
The kitchen is split over two levels, the main area of kitchen measures 8'6 x 7'5 with stairs leading down to a further area of kitchen come utility which measures a further 8'8 x 5'4.
Completing the ground floor living accommodation is the main family bathroom suite which measures 8'2 x 6'5 and consists of the W/C, washbasin, and bathtub with overhead shower.
The first floor commences with a spacious landing which allows access to both double bedrooms.
The master bedroom measures 12'8 x 11'8 complete with fitted wardrobes whilst bedroom two measures an equally generous 11'8 x 7'8, again, with fitted wardrobes.
Externally the property benefits from a low-maintenance courtyard-style garden with a huge summerhouse, perfect for storage. The front has an enclosed area of garden.
Situated perfectly for a vast arrange of local shops, amenities, cafes and eateries, local parkland and rail links the location has something for all of the family and for all ages.
Requiring refurbishment throughout this home would be perfectly suited for those looking to place their own stamp on their new home or for those looking for their next project.
Being sold with NO ONWARD CHAIN, internal viewings come strongly recommended.
Freehold.
Council Tax Band C.
Welcoming Entrance Hall -
Lounge/Diner - 4.60m x 3.23m (15'1 x 10'7) -
Kitchen - 2.59m x 2.26m (8'6 x 7'5) -
Kitchen/Utility - 2.64m x 1.63m (8'8 x 5'4) -
Family Bathroom Suite - 2.49m x 1.96m (8'2 x 6'5) -
First Floor Landing -
Master Bedroom - 3.86m x 3.56m (12'8 x 11'8 ) -
Bedroom Two - 3.56m x 2.34m (11'8 x 7'8 ) -
Fitted Wardrobes To Both Bedrooms -
Courtyard Style Rear Garden -
Walking Distance To Local Shops & Amenities -
Walking Distance To Rail Links -
Requiring Refurbishment Throughout -
Huge Potential -
No Onward Chain -
Internally the new owner will be greeted by the striking and spacious entrance hall complete with storage which leads through to an inner hallway with stairs leading to the first floor.
The ground floor consists of the reception room, two-tiered kitchen, and the family bathroom suite.
The main reception room measures 15'1 x 10'7 complete with a feature bay window. At present, the reception room is being used as a ground floor bedroom but is a great size to act as a lounge come diner for the new owners.
The kitchen is split over two levels, the main area of kitchen measures 8'6 x 7'5 with stairs leading down to a further area of kitchen come utility which measures a further 8'8 x 5'4.
Completing the ground floor living accommodation is the main family bathroom suite which measures 8'2 x 6'5 and consists of the W/C, washbasin, and bathtub with overhead shower.
The first floor commences with a spacious landing which allows access to both double bedrooms.
The master bedroom measures 12'8 x 11'8 complete with fitted wardrobes whilst bedroom two measures an equally generous 11'8 x 7'8, again, with fitted wardrobes.
Externally the property benefits from a low-maintenance courtyard-style garden with a huge summerhouse, perfect for storage. The front has an enclosed area of garden.
Situated perfectly for a vast arrange of local shops, amenities, cafes and eateries, local parkland and rail links the location has something for all of the family and for all ages.
Requiring refurbishment throughout this home would be perfectly suited for those looking to place their own stamp on their new home or for those looking for their next project.
Being sold with NO ONWARD CHAIN, internal viewings come strongly recommended.
Freehold.
Council Tax Band C.
Welcoming Entrance Hall -
Lounge/Diner - 4.60m x 3.23m (15'1 x 10'7) -
Kitchen - 2.59m x 2.26m (8'6 x 7'5) -
Kitchen/Utility - 2.64m x 1.63m (8'8 x 5'4) -
Family Bathroom Suite - 2.49m x 1.96m (8'2 x 6'5) -
First Floor Landing -
Master Bedroom - 3.86m x 3.56m (12'8 x 11'8 ) -
Bedroom Two - 3.56m x 2.34m (11'8 x 7'8 ) -
Fitted Wardrobes To Both Bedrooms -
Courtyard Style Rear Garden -
Walking Distance To Local Shops & Amenities -
Walking Distance To Rail Links -
Requiring Refurbishment Throughout -
Huge Potential -
No Onward Chain -
Location On The Map
E13 , Newham , London
