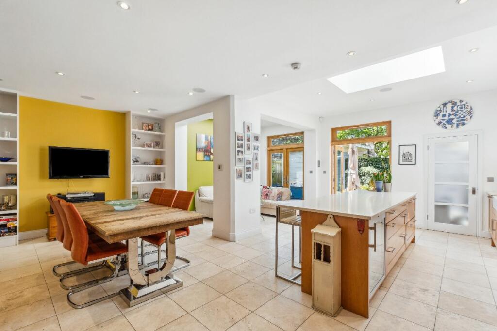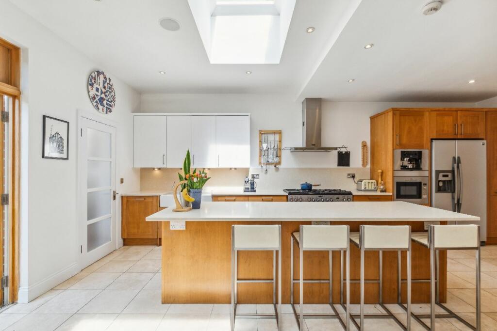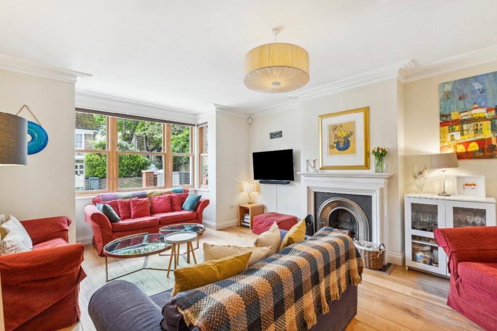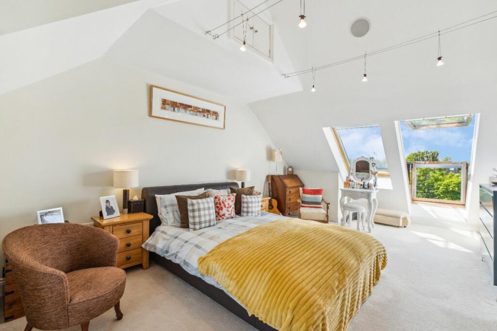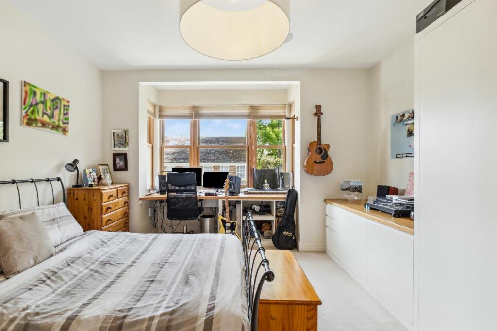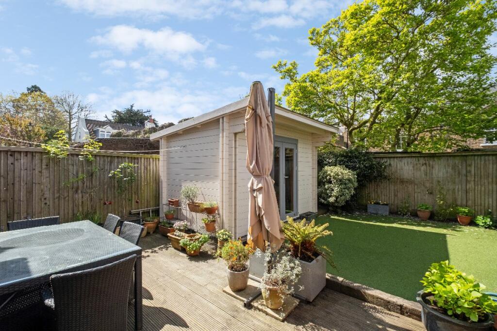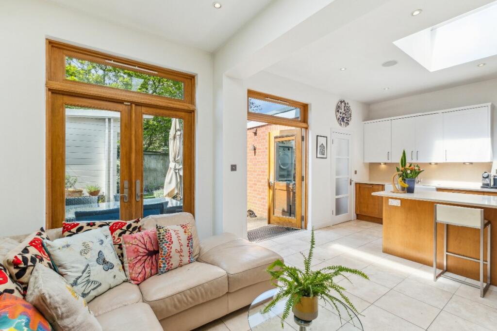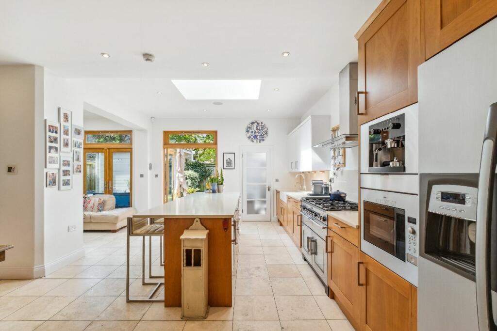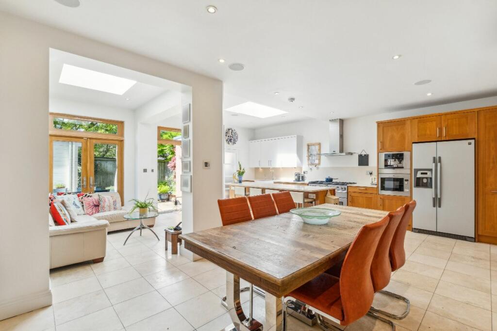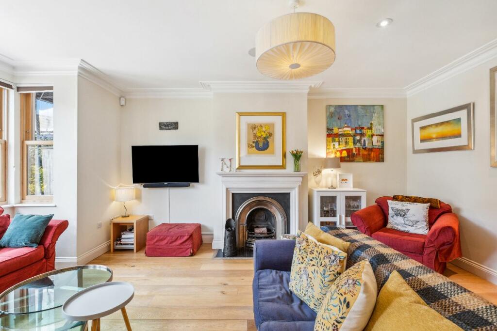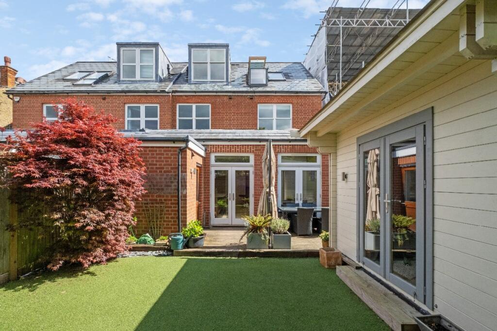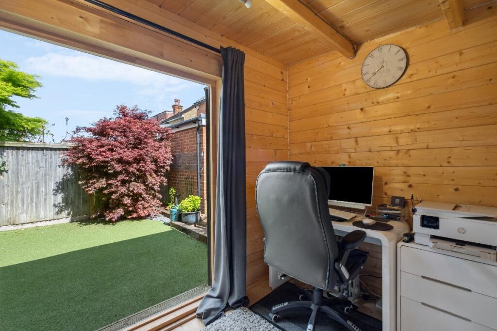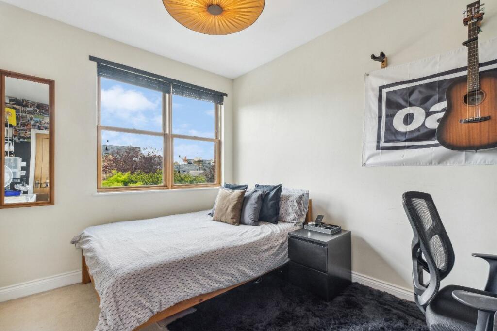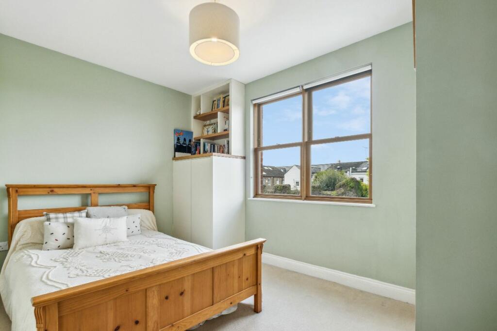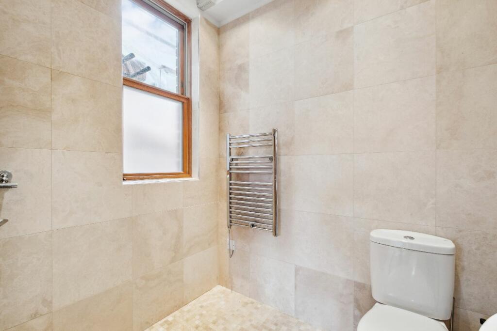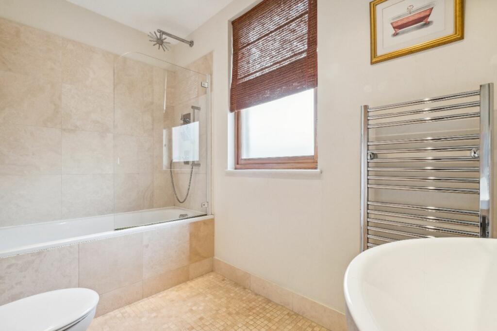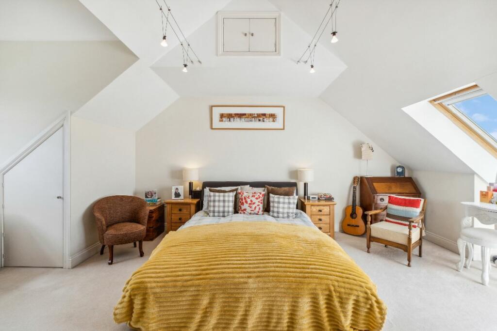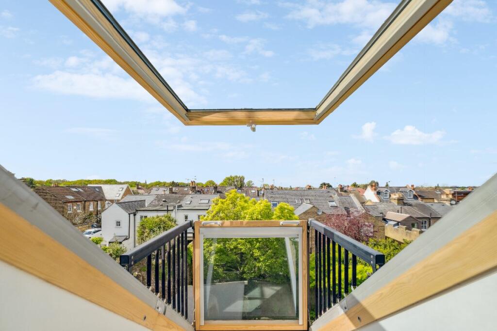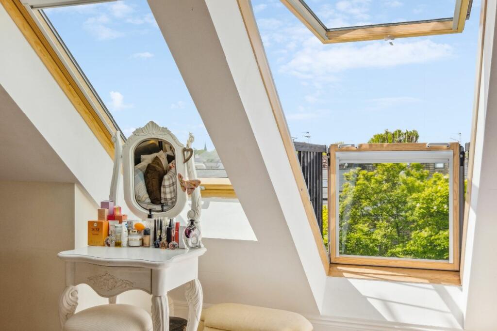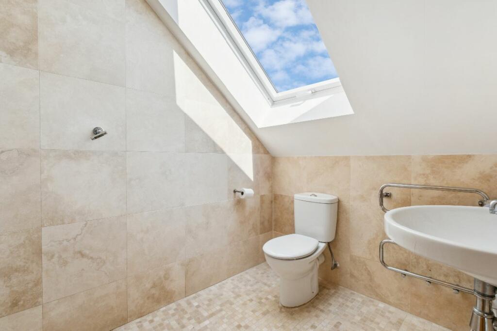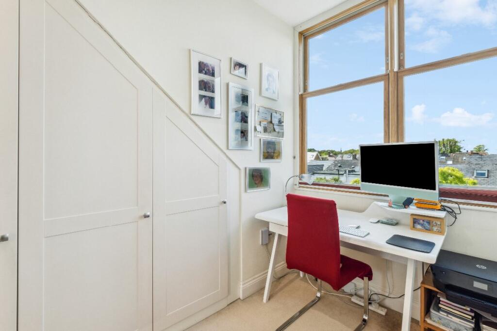1 / 22
Listing ID: HSF9e23f2f6
5 bedroom semi-detached house for sale in Derby Road, London, SW14
Sceon and Berne Ltd
16 days agoPrice: £1,900,000
SW14 , Richmond Upon Thames , London
- Residential
- Houses
- 5 Bed(s)
- 4 Bath(s)
Features
Description
A superbly located, modern, semi-detached family home near Sheen Mount Primary School on the favoured Parkside of East Sheen. This wonderful property has been thoughtfully designed providing flexible living space of over 2100 sq.ft and arranged over three floors. The house features wood flooring, wood casement double glazed windows, high ceilings, solar powered hot water system, light and airy living space, underfloor heating, large open plan kitchen/breakfast room, master bedroom suite and a west facing garden with garden studio. The ground floor comprises hallway with storage, large bay fronted lounge with fireplace and wood flooring, large open plan kitchen/breakfast room with lounge and dining areas, large central island, fitted kitchen with appliances and French Doors to the garden. There is also utility/boot room and storage. Stairs lead to the first floor which offers landing, bay fronted double bedroom with an en- suite wet-room, two further double bedrooms and family bathroom. The top floor offers fifth bedroom/study and a large master bedroom with a vaulted ceiling, plentiful eaves space and an en-suite. Externally there is walled front garden with off street parking and practical side access through to the landscaped west-facing private rear garden. The garden has artificial grass, patio, garden shed and a custom built garden studio with double glazing, light and power. The studio is ideal as an office, playroom or garden room.
The location
Derby Road is a highly sought after road on the 'park-side' of SW14. Sheen Mount Primary School, Sheen Common, "The Plough", "The Victoria', Fife Road, Sheen Lawn Tennis Club and Richmond Park are all nearby. It is essentially a village location within London. There is also excellent access to all local shops, restaurants and Mortlake mainline station.
Council Tax Band: G (London Borough of Richmond upon Thames)
Tenure: Freehold
The location
Derby Road is a highly sought after road on the 'park-side' of SW14. Sheen Mount Primary School, Sheen Common, "The Plough", "The Victoria', Fife Road, Sheen Lawn Tennis Club and Richmond Park are all nearby. It is essentially a village location within London. There is also excellent access to all local shops, restaurants and Mortlake mainline station.
Council Tax Band: G (London Borough of Richmond upon Thames)
Tenure: Freehold
Location On The Map
SW14 , Richmond Upon Thames , London
