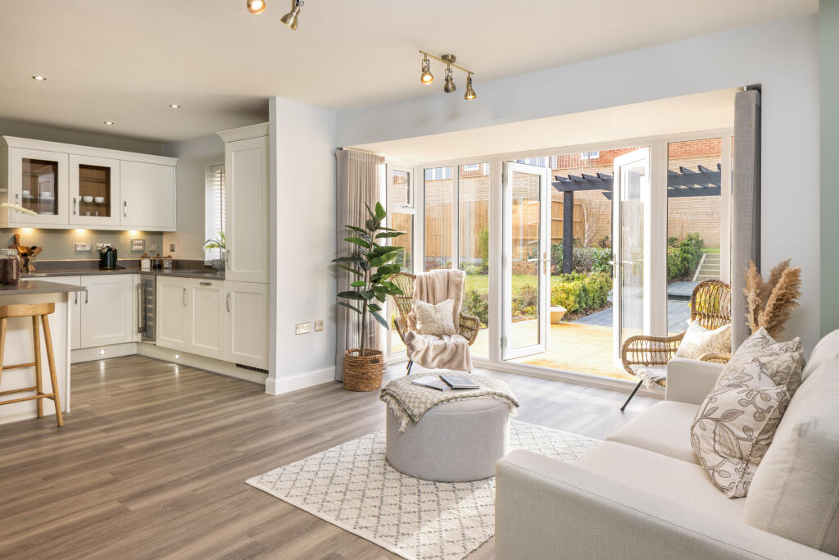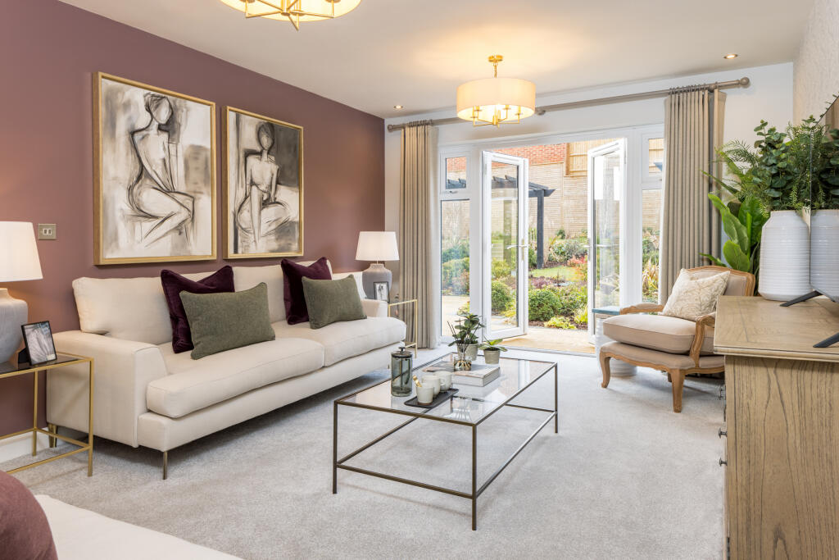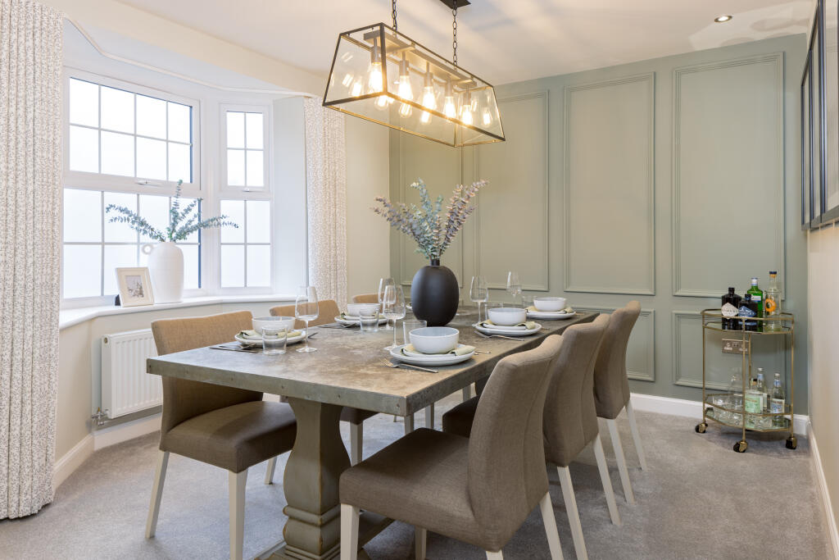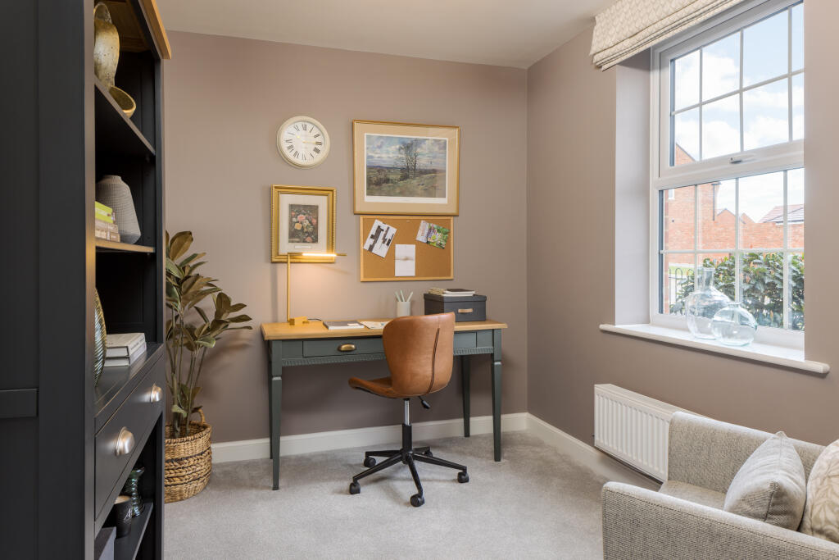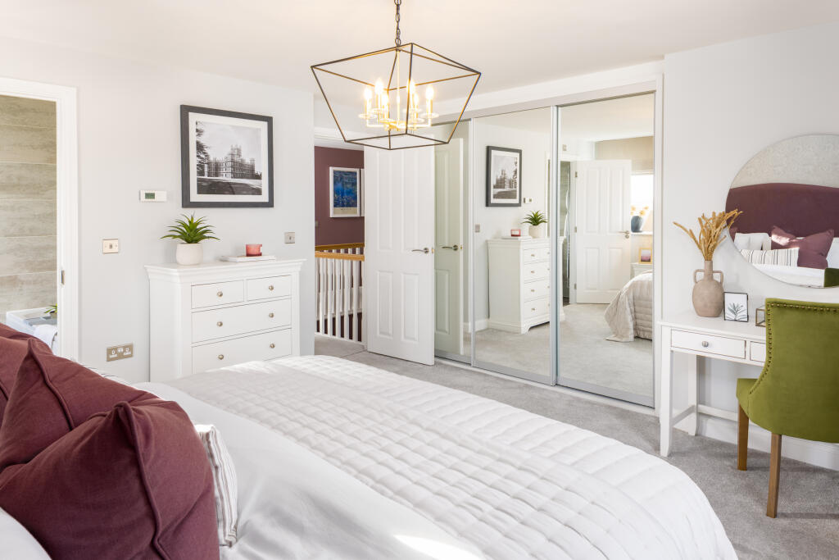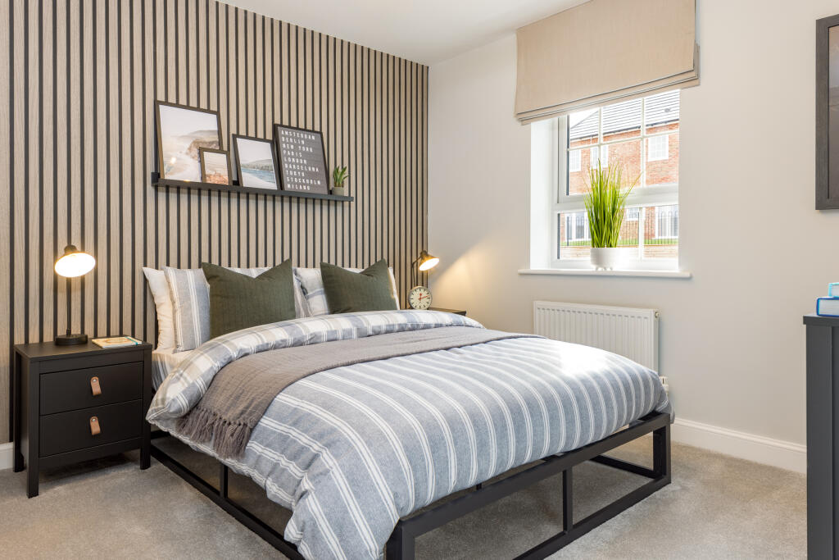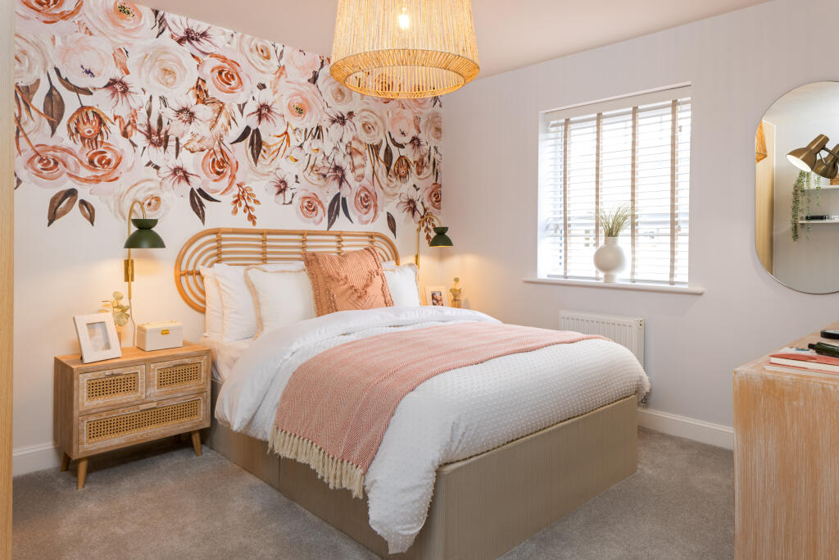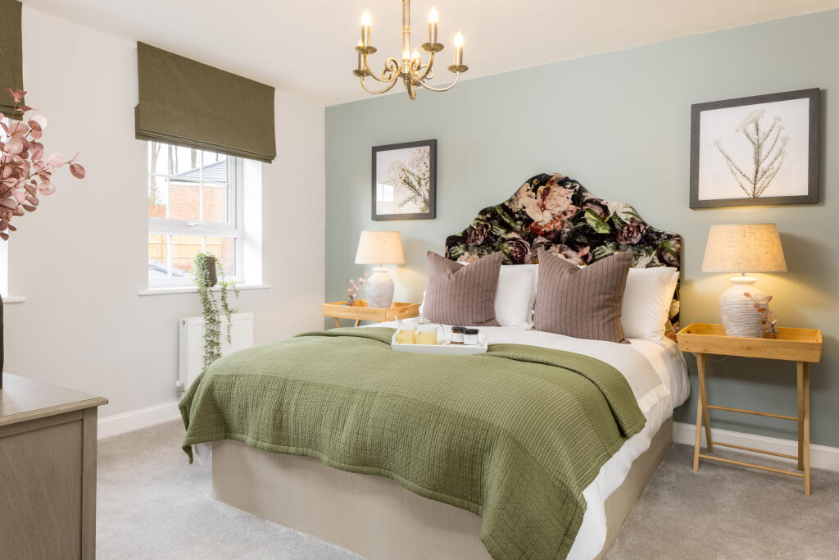1 / 9
Listing ID: HSF9d356cc7
5 bedroom detached house for sale in Old Stowmarket Road, Woolpit, IP30
Wilson Bowden
10 days agoPrice: £599,995
IP30 , Bradfield St George ,
- Residential
- Houses
- 5 Bed(s)
Features
Description
OWN NEW – RATE REDUCER IS AVAILABLE ON THIS HOME. IT COULD MEAN LOWER MORTGAGE RATES AND REDUCED MONTHLY PAYMENTS or SAVE OVER £50,500. UPGRADES THROUGHOUT INCLUDING A FULLY INTEGRATED KITCHEN UPGRADE + FLOORING PACKAGE + SHOWER OVER YOUR BATH.
The large elegant hall of The Manning will wow from the moment you enter this truly beautiful family home. Leading to a spacious lounge with access to the rear garden via French doors, as well as a separate study and a bay-fronted dining room, there’s ample room for everyone including guests. The hub of the home though will be the expansive open-plan kitchen with breakfast and family areas, and a bright walk-in bay also leading to the garden. Upstairs are four double bedrooms, both the Principal and second bedroom with en suite, a single bedroom and family bathroom with shower. This home also comes with a detached double garage and 4 parking spaces.
Room Dimensions
1
- Bathroom - 2261mm x 2296mm (7'5" x 7'6")
- Bedroom 1 - 4073mm x 4515mm (13'4" x 14'9")
- Bedroom 2 - 3375mm x 4079mm (11'0" x 13'4")
- Bedroom 3 - 3610mm x 3375mm (11'10" x 11'0")
- Bedroom 4 - 3312mm x 3510mm (10'10" x 11'6")
- Bedroom 5 - 2839mm x 2611mm (9'3" x 8'6")
- Ensuite 1 - 2027mm x 2514mm (6'7" x 8'2")
- Ensuite 2 - 1496mm x 2297mm (4'10" x 7'6")
- Dining - 3840mm x 3390mm (12'7" x 11'1")
- Kitchen / Family / Breakfast - 7380mm x 6890mm (24'2" x 22'7")
- Lounge - 3550mm x 5276mm (11'7" x 17'3")
- Study - 2413mm x 3550mm (7'11" x 11'7")
- Utility - 2325mm x 1687mm (7'7" x 5'6")
- WC - 1875mm x 1165mm (6'1" x 3'9")
Location On The Map
IP30 , Bradfield St George ,
