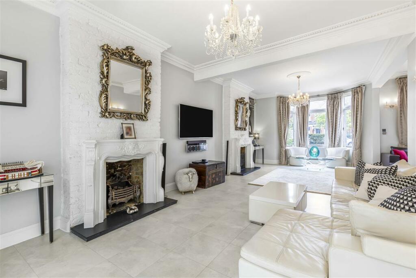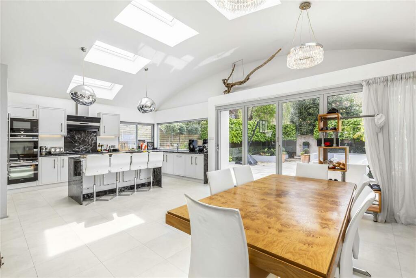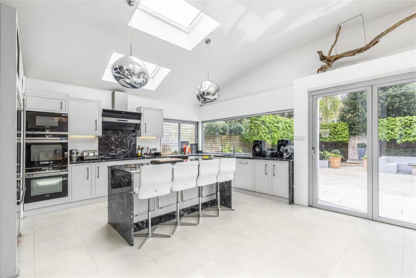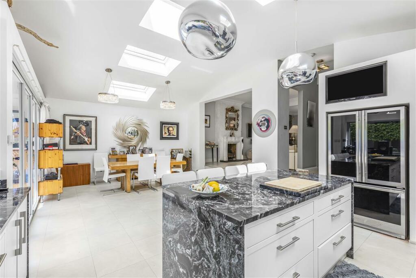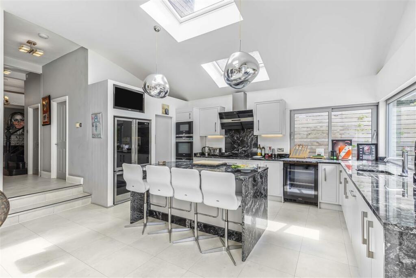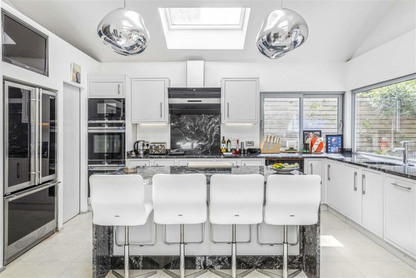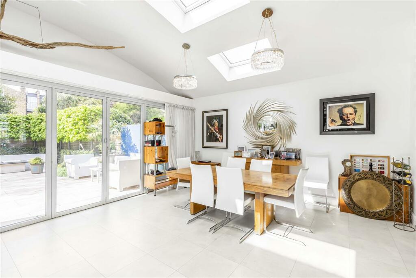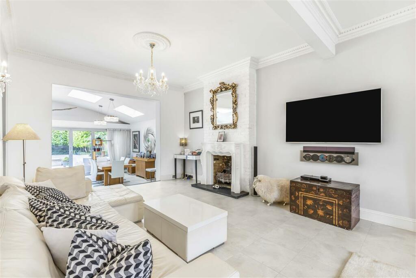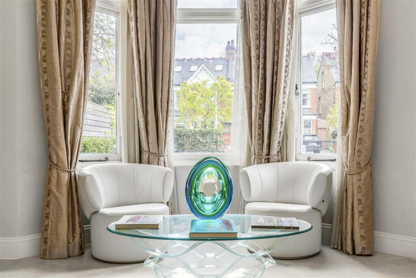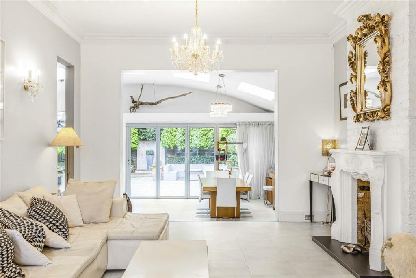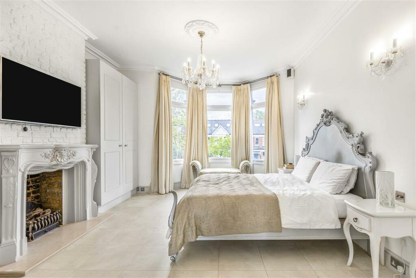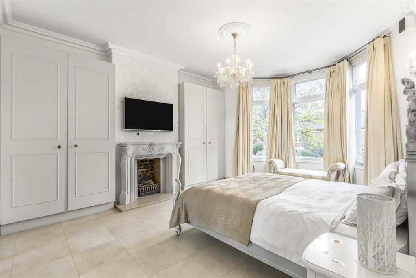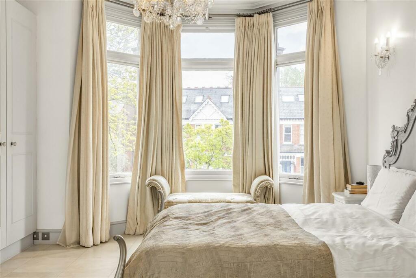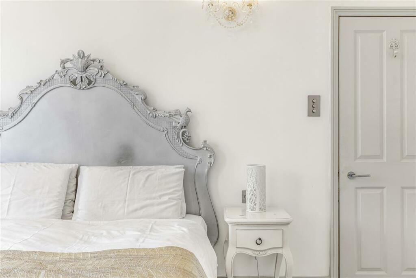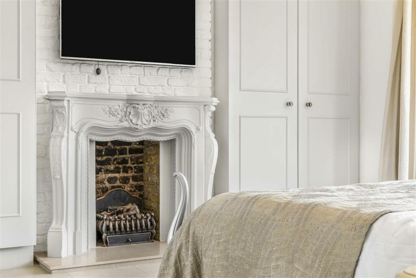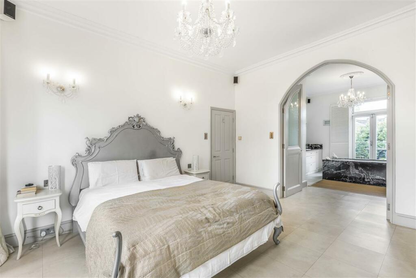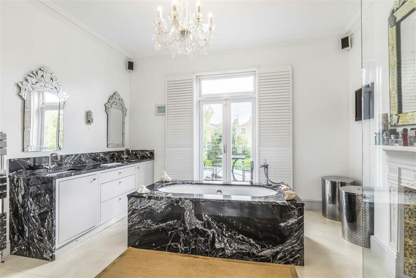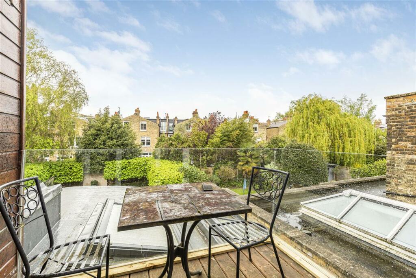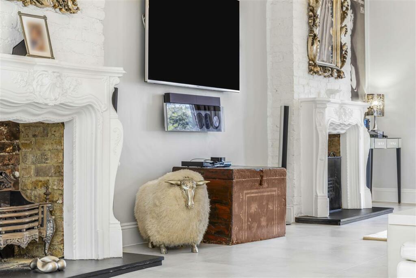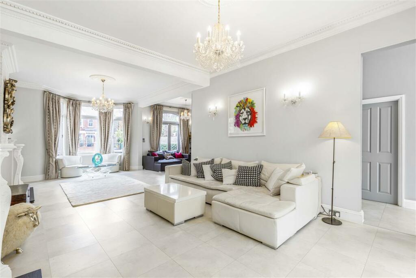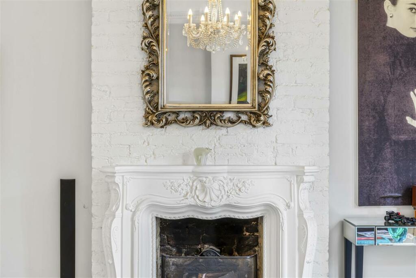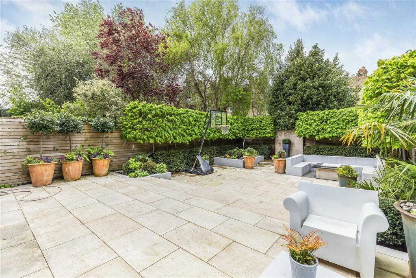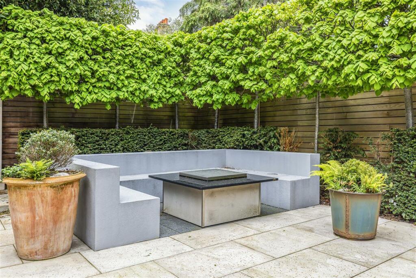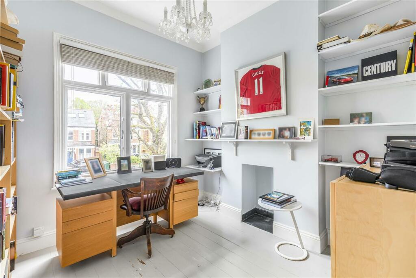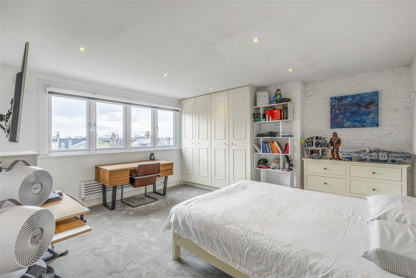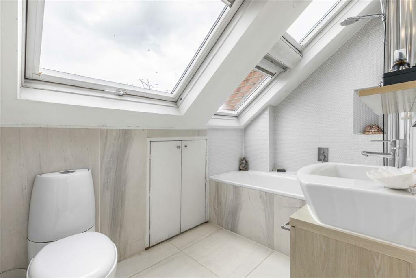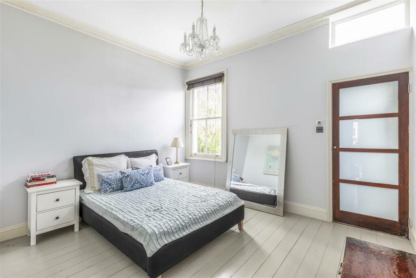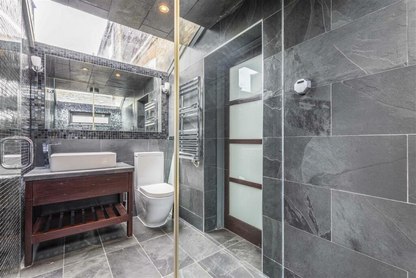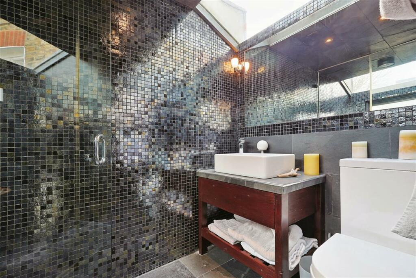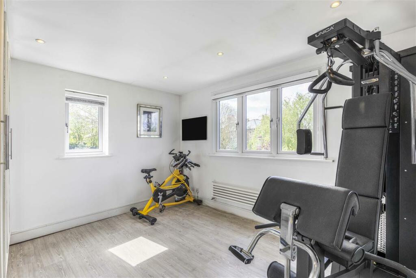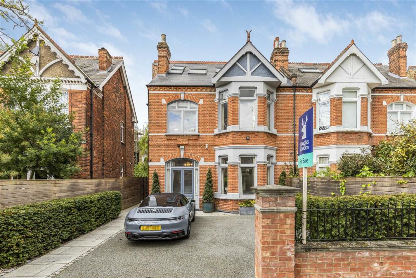1 / 32
Listing ID: HSF9a61692d
6 bedroom terraced house for sale in Rodenhurst Road, SW4
Brewham Holdings Limited
14 days agoPrice: £2,800,000
SW4 , Lambeth , London
- Residential
- Houses
- 6 Bed(s)
- 4 Bath(s)
Features
Gym
Garden
Description
A truly stunning and brilliantly designed house on one of the most sought after roads in the Abbeville Village near Clapham common. The house has been completely redeveloped to an exacting standard combining period and modern features.
The property boasts underfloor heating and built-in speakers, along with a low-maintenance new rear garden that features paving and a fire pit. The kitchen is equipped with amazing hidden gems such as a compactor bin, built-in coffee machine, water filter, and a separate drinks fridge. Additionally, the kitchen comes with marble worktops and a breakfast bar. The living space on the ground floor is incredibly bright and airy, with an open-plan layout and high ceilings. There are wide floor-to-ceiling doors in the kitchen that open onto a south-west facing terrace, which leads to the well-stocked 45 ft garden.
On the first floor, there is a beautiful master suite with ample storage space and a newly renovated bathroom that features a marble surround bathtub and a large walk-in shower. Additionally, there is a balcony that provides a lovely view of the garden. The guest bedroom on the same floor has an en suite that includes a steam unit and twinkly LED lights on the ceiling.
On the second floor of the house, there are three additional double bedrooms and a bathroom. There is also ample storage space in the eaves of the front. One of the bedrooms has been converted into a home gym. In addition, there is off-street parking available at the front of the property, and extra storage space can be found in the cellar.
The house is located on Rodenhurst Road, just south of Elms Crescent, near Clapham Common. There are plenty of restaurants and specialty shops located on Abbeville Road. Access to the north side of the river can be achieved via the Clapham South or Clapham Common tube stations, both located on the Northern Line and in Zone 2. Additionally, there are several local bus routes available.
The information contained in these particulars is for general information purposes only. Douglas & Gordon does not provide information or give any warranty with regards to train, tube, tram lines or flight paths. Prospective purchasers or tenants are advised to carry out their own research if they have any concern about train, tube, tram lines or flight paths.
The property boasts underfloor heating and built-in speakers, along with a low-maintenance new rear garden that features paving and a fire pit. The kitchen is equipped with amazing hidden gems such as a compactor bin, built-in coffee machine, water filter, and a separate drinks fridge. Additionally, the kitchen comes with marble worktops and a breakfast bar. The living space on the ground floor is incredibly bright and airy, with an open-plan layout and high ceilings. There are wide floor-to-ceiling doors in the kitchen that open onto a south-west facing terrace, which leads to the well-stocked 45 ft garden.
On the first floor, there is a beautiful master suite with ample storage space and a newly renovated bathroom that features a marble surround bathtub and a large walk-in shower. Additionally, there is a balcony that provides a lovely view of the garden. The guest bedroom on the same floor has an en suite that includes a steam unit and twinkly LED lights on the ceiling.
On the second floor of the house, there are three additional double bedrooms and a bathroom. There is also ample storage space in the eaves of the front. One of the bedrooms has been converted into a home gym. In addition, there is off-street parking available at the front of the property, and extra storage space can be found in the cellar.
The house is located on Rodenhurst Road, just south of Elms Crescent, near Clapham Common. There are plenty of restaurants and specialty shops located on Abbeville Road. Access to the north side of the river can be achieved via the Clapham South or Clapham Common tube stations, both located on the Northern Line and in Zone 2. Additionally, there are several local bus routes available.
The information contained in these particulars is for general information purposes only. Douglas & Gordon does not provide information or give any warranty with regards to train, tube, tram lines or flight paths. Prospective purchasers or tenants are advised to carry out their own research if they have any concern about train, tube, tram lines or flight paths.
Location On The Map
SW4 , Lambeth , London
