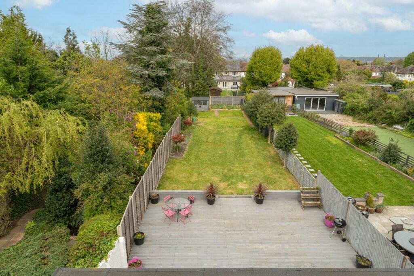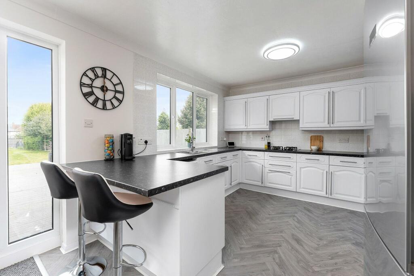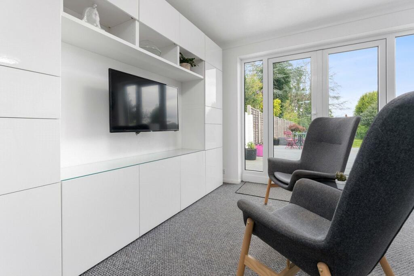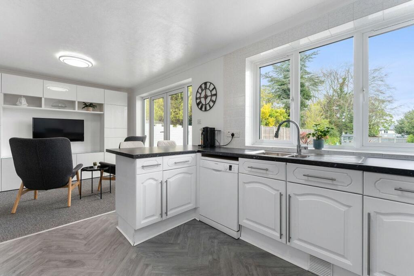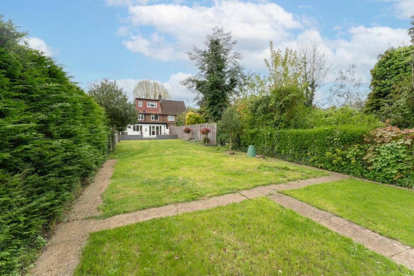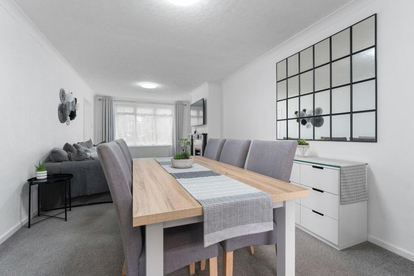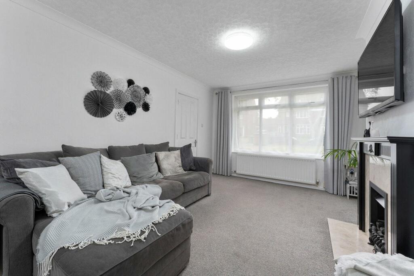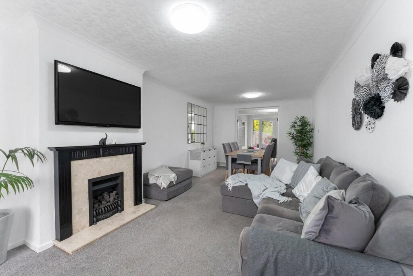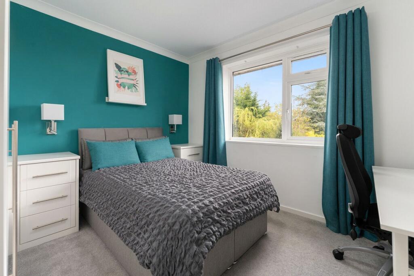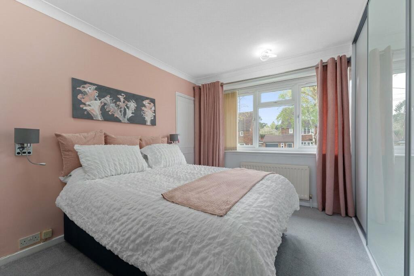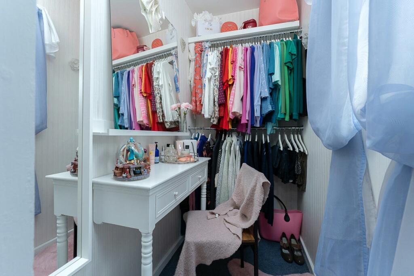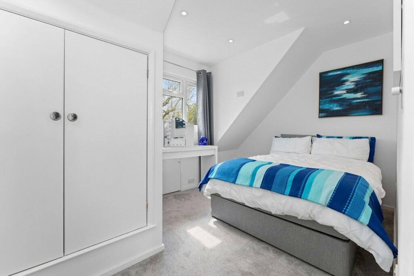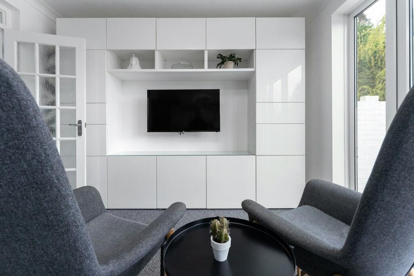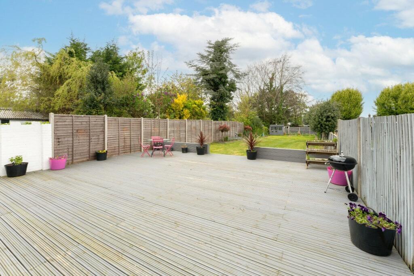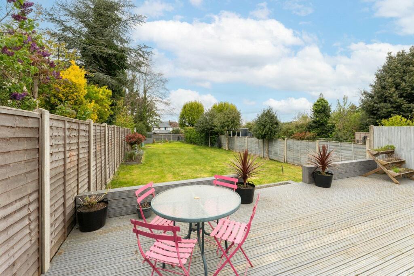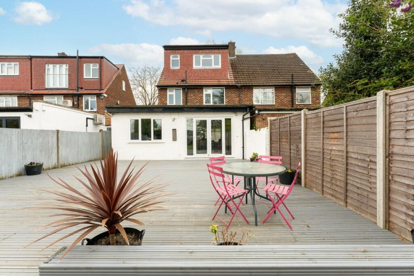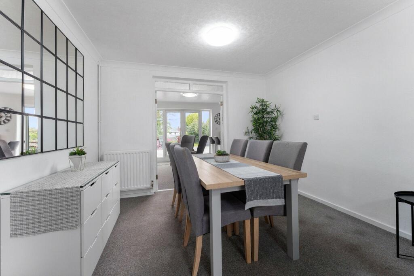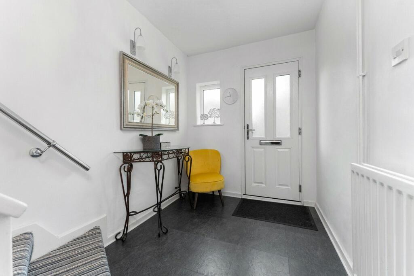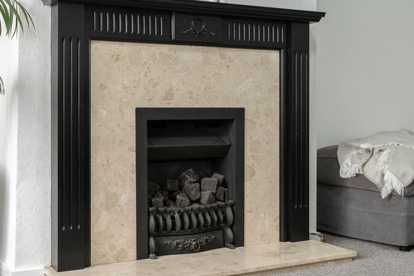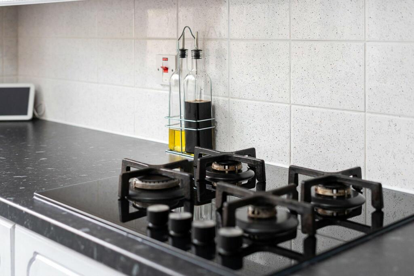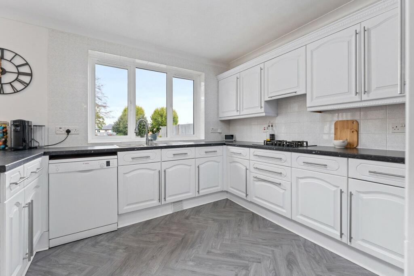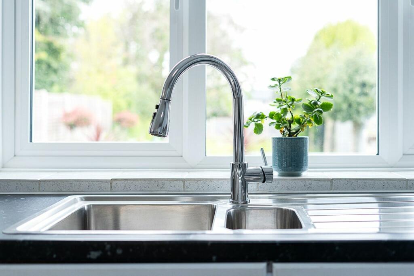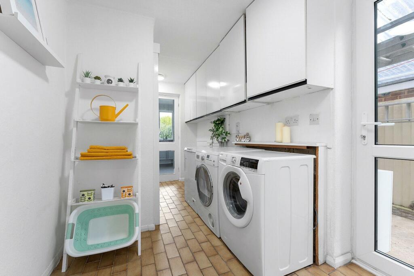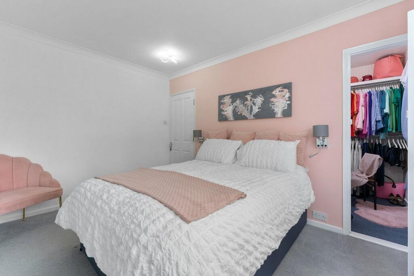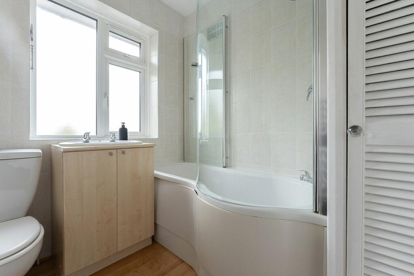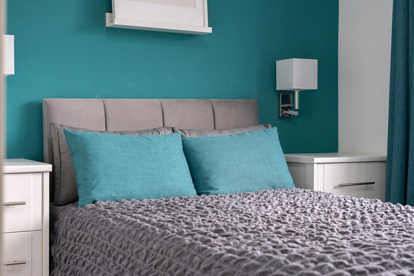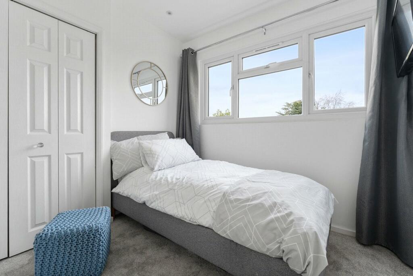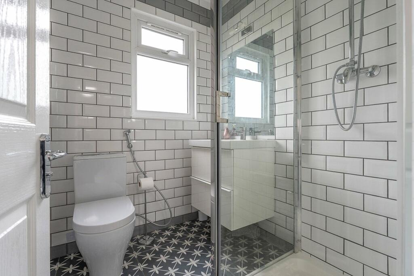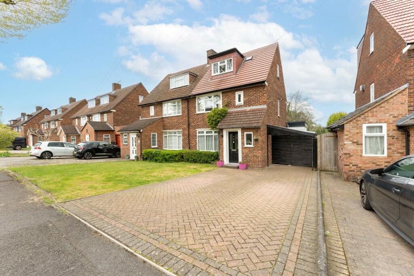1 / 30
Listing ID: HSF9a3d09ea
4 bedroom semi-detached house for sale in Hamilton Way, Wallington, SM6
Burn & Warne
12 days agoPrice: £685,000
SM6 , Sutton , London
- Residential
- Houses
- 4 Bed(s)
- 2 Bath(s)
Features
Garden
Description
Introducing an exceptional CHAIN FREE four-bedroom, two-bathroom semi-detached family home that is sure to impress. As you approach the property, you'll be greeted by a large driveway, offering plenty of parking space for you and your guests. The lawn front garden adds a touch of greenery and enhances the kerb appeal of the house. Upon entering the hallway, you’ll notice the elegance of this fabulous house. To your left, there is a large open plan reception and dining room that provides a versatile space for entertaining guests or enjoying family meals together. The dining room seamlessly connects to the extended kitchen, creating an open and inviting atmosphere. Adjacent to the reception dining room, there is a seating area where you can unwind and watch TV. This area offers a comfortable retreat for relaxation and entertainment. The highlight of this property is the extended kitchen, which provides ample space for cooking and entertaining. The kitchen has been thoughtfully designed with modern features and finishes, creating a stylish and functional space for culinary enthusiasts. Through the kitchen doors, you'll step out onto the decking area and large lawned garden, perfect for outdoor dining, relaxation, and hosting gatherings. Imagine enjoying a cup of coffee or a glass of wine while appreciating the beauty of your surroundings. As you ascend the stairs, you'll find two double bedrooms on the first floor. The main bedroom boasts a small dressing room, adding a touch of luxury and convenience. Additionally, there is a well-appointed bathroom on this level, ensuring comfort and convenience for all occupants. Continuing up the staircase, you'll discover two more bedrooms on the second floor, providing ample space for a growing family or accommodating guests. A convenient shower room is also available on this level, providing privacy and convenience. This completes the tour of this exceptional property. Don't miss out on the opportunity to own this magnificent home while providing your children with access to a top-notch education. Add this property to your viewing list and book your viewing today and experience the exceptional lifestyle that this property has to offer!
Wilson's School ( 0.83 miles) has been placed first on School Guide's Top 200 English School League Table which compares schools with exceptional academic outcomes. Rankings are based on a combination of government progress and assessment data, Ofsted reports, and parental opinions, to provide a complete performance picture.
Wilson's School ( 0.83 miles) has been placed first on School Guide's Top 200 English School League Table which compares schools with exceptional academic outcomes. Rankings are based on a combination of government progress and assessment data, Ofsted reports, and parental opinions, to provide a complete performance picture.
Location On The Map
SM6 , Sutton , London
