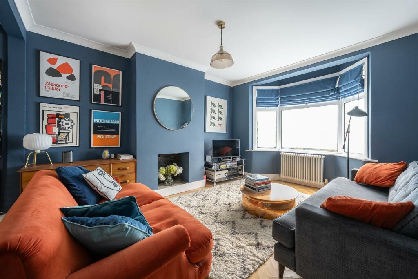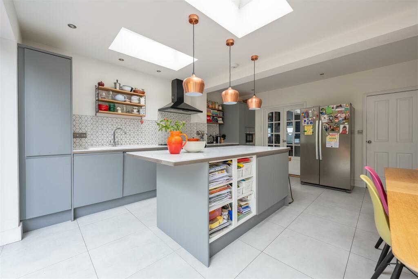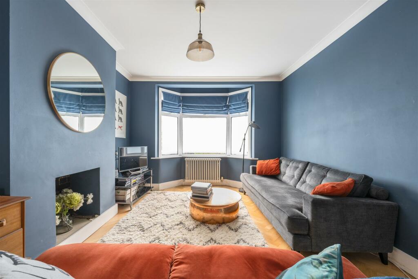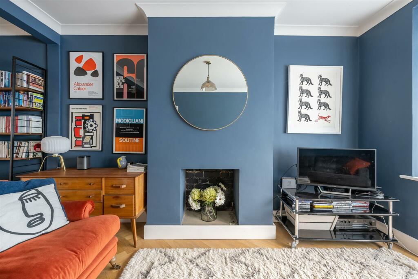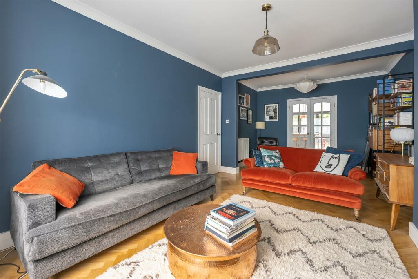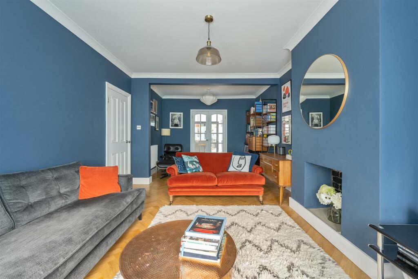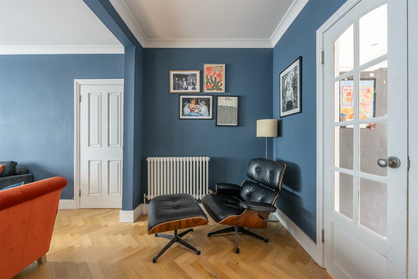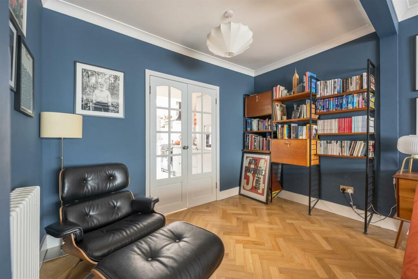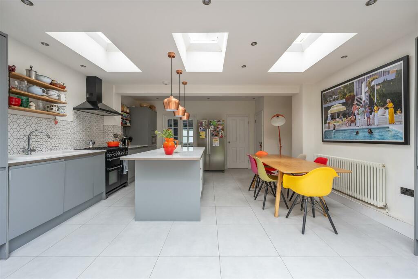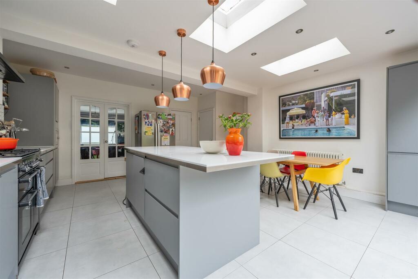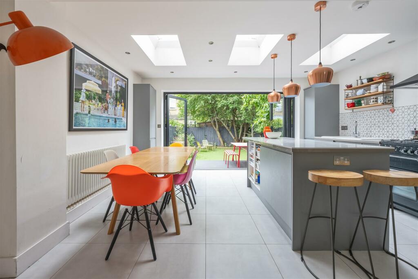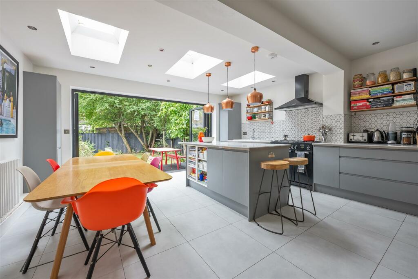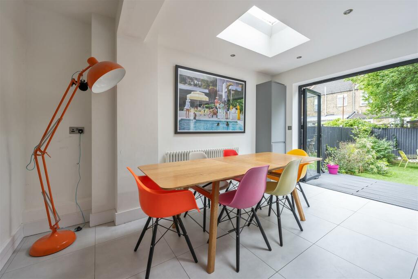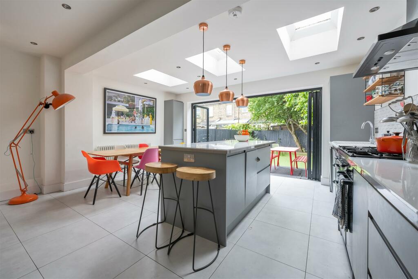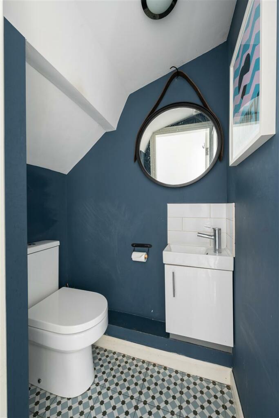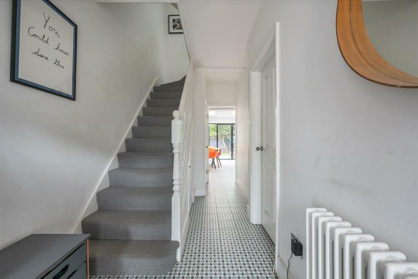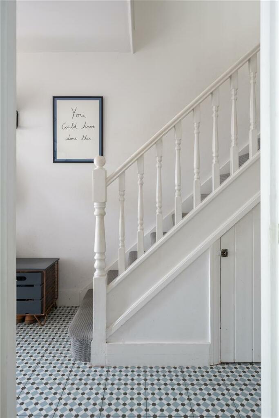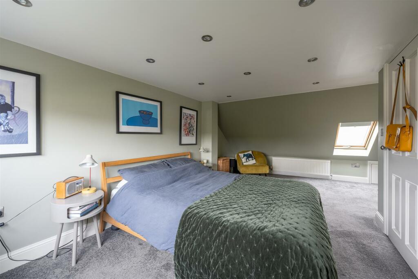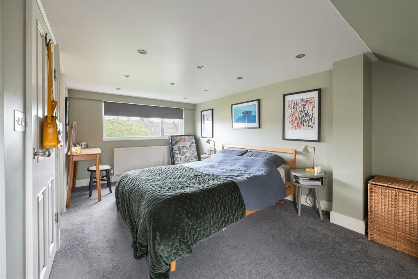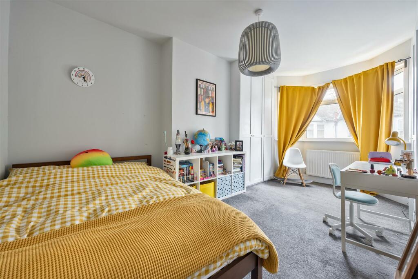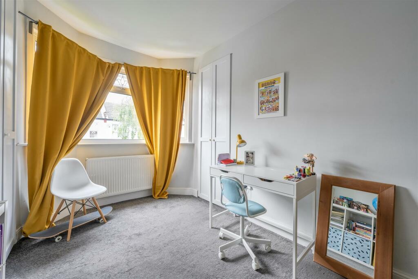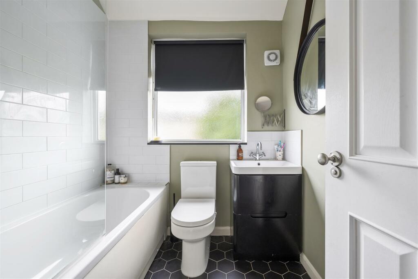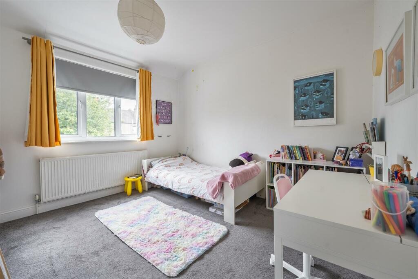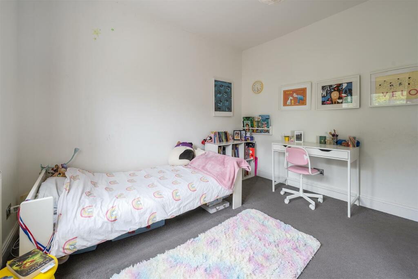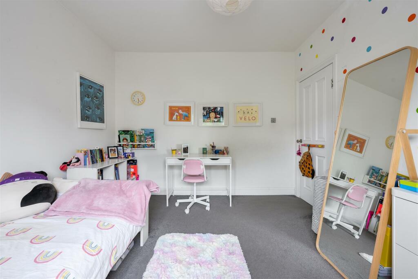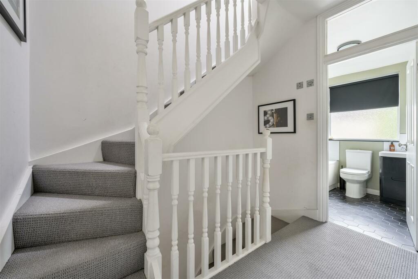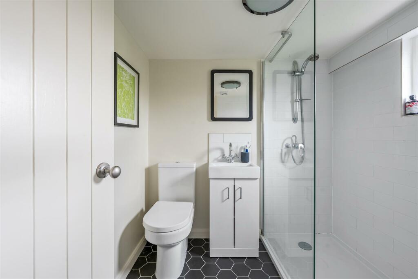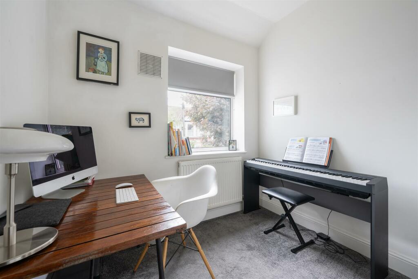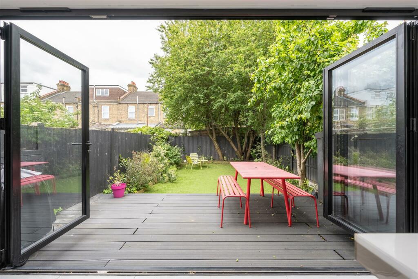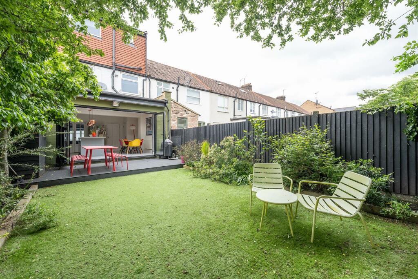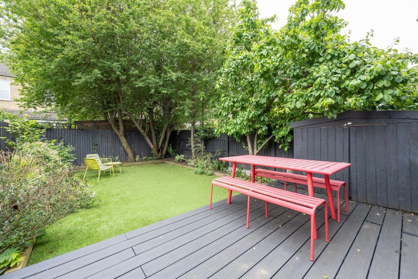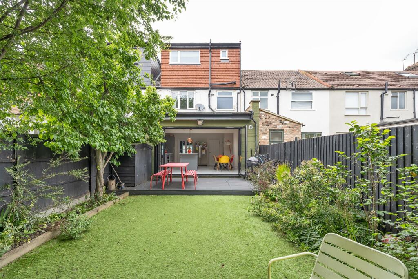1 / 33
Listing ID: HSF92218992
4 bedroom house for sale in Belgrave Road, London, E10
Stow Residential Ltd
15 days agoPrice: £850,000
E10 , Waltham Forest , London
- Residential
- Houses
- 4 Bed(s)
- 2 Bath(s)
Features
Lounge/diner
Description
A lovingly refitted and expertly developed four bedroom Edwardian family terrace. Laid out over three storeys, with a huge through lounge and skylit kitchen/diner this is an amazing find. Just moments from Leyton Midland Road and Francis Road.
Only five minutes on foot, Leyton Midland Road station sits on the Gospel Oak to Barking Riverside line. The arches alongside are also home to Gravity Well Taproom and Burnt Smokehouse BBQ, both fine destinations in their own right.
IF YOU LIVED HERE...
Your classic Edwardian frontage is nicely set back from the road, by high hedges and a garden path. Step inside and your 230 square foot through lounge is on the right, with a stately blue colour scheme up to the original cornicing, blank hearth and immaculate blonde parquet flooring underfoot. Glazed internal doors open things up to your 300 square foot kitchen/diner.
In here pale grey floor tiling runs underfoot, and a massive kitchen island takes centre stage below copper pendulum lighting. Marbled countertops continue down one flank, complementing a smoky grey suite of cabinets, home to integrated appliances and finished with a striking geometric splashback. A rear wall of Schuco bifolding doors leads out onto a timber deck and a stretch of Trulawn, all surrounded by mature greenery.
Upstairs now for your first three bedrooms, all immaculate affairs with plush grey carpet and matching Farrow & Ball paintjobs. Your principal sleeper sits to the front, a handsome 160 square feet with bay window and bespoke fitted wardrobes, while your family bathroom features hexagonal floor tiles and a shower over the tub. Finally, the loft suite features another substantial double sleeper, dual aspect and skylit, with another boutique shower room.
Outside, and Leyton Midland Road station is just two stops and five minutes from Blackhorse Road for the Victoria line. Alternatively, take a fifteen minute stroll to Leytonstone tube and speedy Central line connections to the City and West End. If you're staying local then our charming destination of Francis Road is just five minutes away, for a wide range of artisanal coffee shops and cafes, the much loved Yardarm Wines and even one of London's few remaining vinyl specialists, Dreamhouse Records.
WHAT ELSE??
- You've got a choice of open green spaces nearby, with both the landscaped gardens of Jack Cornwell Park and the wide open greenery of Abbotts Park both less than five minutes' walk away. Or if you really want to get back to nature, Hollow Ponds and Epping Forest are just eight minutes away by bike.
- Parents will be pleased to find nineteen 'Outstanding' or 'Good' primary/secondary schools all less than a mile away on foot. The 'Outstanding' Newport Primary is barely ten minutes away.
- For your new local may we suggest the charming Heathcote & Star. A great gastropub with a lovely beer garden and regular live events including stand up. Just ten minutes on foot.
Reception - 3.42 x 6.55m (11'2" x 21'5" ) -
Kitchen/Diner - 5.35 x 5.18m (17'6" x 16'11" ) -
Bedroom - 3.42 x 6.55m (11'2" x 21'5" ) -
Bedroom - 3.27 x 4.88m (10'8" x 16'0" ) -
Bedroom - 3.27 x 3.55m (10'8" x 11'7" ) -
Bedroom - 5.02 x 5.71m (16'5" x 18'8" ) -
Bathroom - 1.94 x 1.83m (6'4" x 6'0" ) -
Utility -
Ensuite -
Eaves Storage -
Garden - 9.4 x 5.77m (30'10" x 18'11" ) -
A WORD FROM THE OWNER...
“The house has provided a wonderful family home to us for 7 years.
It's the best of both worlds. It's a quiet street with excellent neighbours and thriving local community, with loads of fantastic places to eat, drink and socialise on the doorstep. At the same time, there's improved and ever-reliable transport links into central London right on hand.
So, while increasingly there's little reason to leave the area, it's quick and easy when the need or want arises.
Similarly, with Hollow Ponds a short bike ride away, and the Olympic Park round the corner (with the London Aquatics Centre and other world-class sports facilities), it's never felt too urban or intense, but it still has that wonderful London buzz.
It's a great place to live.”
Only five minutes on foot, Leyton Midland Road station sits on the Gospel Oak to Barking Riverside line. The arches alongside are also home to Gravity Well Taproom and Burnt Smokehouse BBQ, both fine destinations in their own right.
IF YOU LIVED HERE...
Your classic Edwardian frontage is nicely set back from the road, by high hedges and a garden path. Step inside and your 230 square foot through lounge is on the right, with a stately blue colour scheme up to the original cornicing, blank hearth and immaculate blonde parquet flooring underfoot. Glazed internal doors open things up to your 300 square foot kitchen/diner.
In here pale grey floor tiling runs underfoot, and a massive kitchen island takes centre stage below copper pendulum lighting. Marbled countertops continue down one flank, complementing a smoky grey suite of cabinets, home to integrated appliances and finished with a striking geometric splashback. A rear wall of Schuco bifolding doors leads out onto a timber deck and a stretch of Trulawn, all surrounded by mature greenery.
Upstairs now for your first three bedrooms, all immaculate affairs with plush grey carpet and matching Farrow & Ball paintjobs. Your principal sleeper sits to the front, a handsome 160 square feet with bay window and bespoke fitted wardrobes, while your family bathroom features hexagonal floor tiles and a shower over the tub. Finally, the loft suite features another substantial double sleeper, dual aspect and skylit, with another boutique shower room.
Outside, and Leyton Midland Road station is just two stops and five minutes from Blackhorse Road for the Victoria line. Alternatively, take a fifteen minute stroll to Leytonstone tube and speedy Central line connections to the City and West End. If you're staying local then our charming destination of Francis Road is just five minutes away, for a wide range of artisanal coffee shops and cafes, the much loved Yardarm Wines and even one of London's few remaining vinyl specialists, Dreamhouse Records.
WHAT ELSE??
- You've got a choice of open green spaces nearby, with both the landscaped gardens of Jack Cornwell Park and the wide open greenery of Abbotts Park both less than five minutes' walk away. Or if you really want to get back to nature, Hollow Ponds and Epping Forest are just eight minutes away by bike.
- Parents will be pleased to find nineteen 'Outstanding' or 'Good' primary/secondary schools all less than a mile away on foot. The 'Outstanding' Newport Primary is barely ten minutes away.
- For your new local may we suggest the charming Heathcote & Star. A great gastropub with a lovely beer garden and regular live events including stand up. Just ten minutes on foot.
Reception - 3.42 x 6.55m (11'2" x 21'5" ) -
Kitchen/Diner - 5.35 x 5.18m (17'6" x 16'11" ) -
Bedroom - 3.42 x 6.55m (11'2" x 21'5" ) -
Bedroom - 3.27 x 4.88m (10'8" x 16'0" ) -
Bedroom - 3.27 x 3.55m (10'8" x 11'7" ) -
Bedroom - 5.02 x 5.71m (16'5" x 18'8" ) -
Bathroom - 1.94 x 1.83m (6'4" x 6'0" ) -
Utility -
Ensuite -
Eaves Storage -
Garden - 9.4 x 5.77m (30'10" x 18'11" ) -
A WORD FROM THE OWNER...
“The house has provided a wonderful family home to us for 7 years.
It's the best of both worlds. It's a quiet street with excellent neighbours and thriving local community, with loads of fantastic places to eat, drink and socialise on the doorstep. At the same time, there's improved and ever-reliable transport links into central London right on hand.
So, while increasingly there's little reason to leave the area, it's quick and easy when the need or want arises.
Similarly, with Hollow Ponds a short bike ride away, and the Olympic Park round the corner (with the London Aquatics Centre and other world-class sports facilities), it's never felt too urban or intense, but it still has that wonderful London buzz.
It's a great place to live.”
Location On The Map
E10 , Waltham Forest , London
