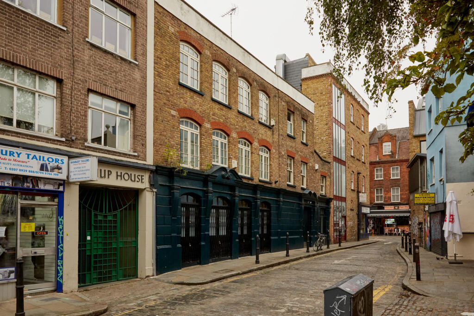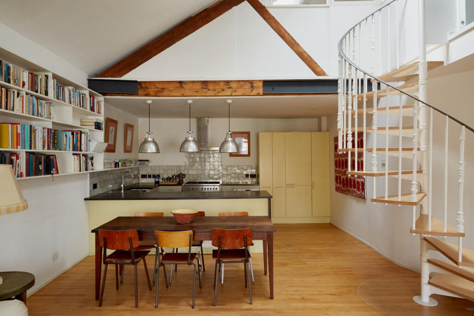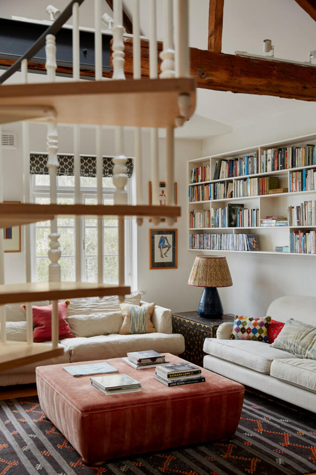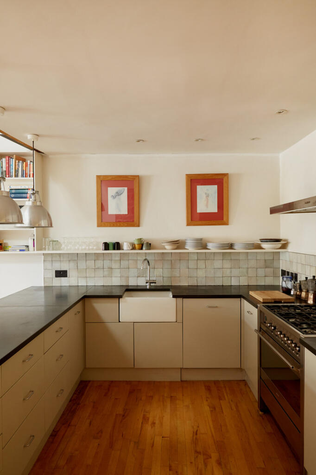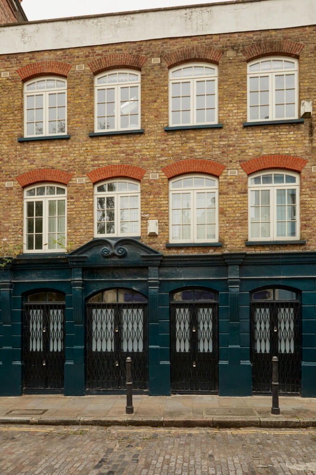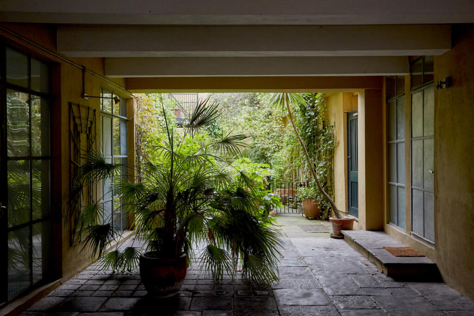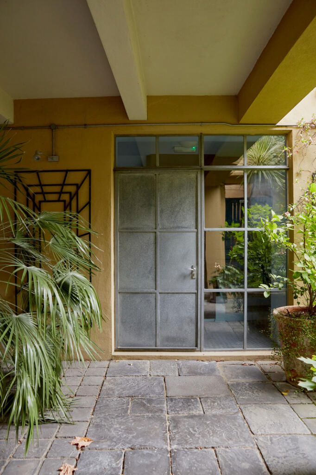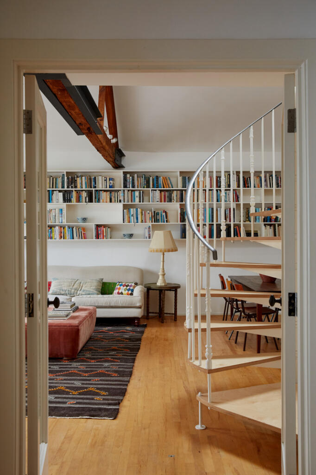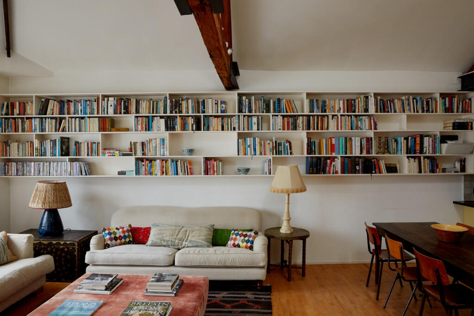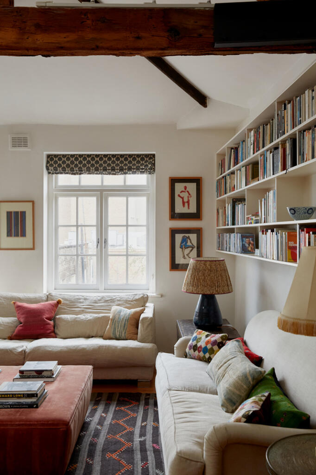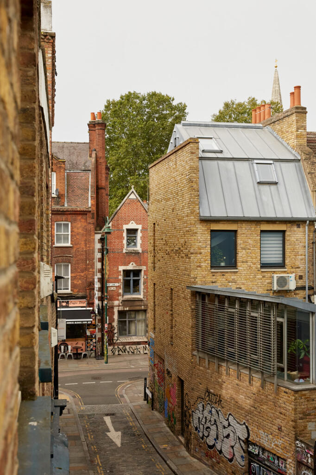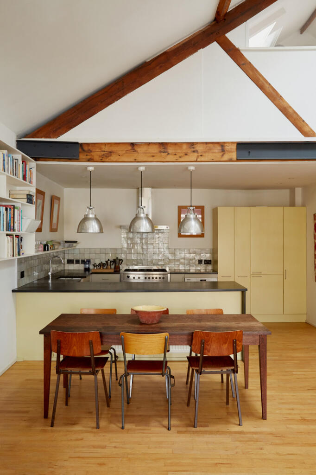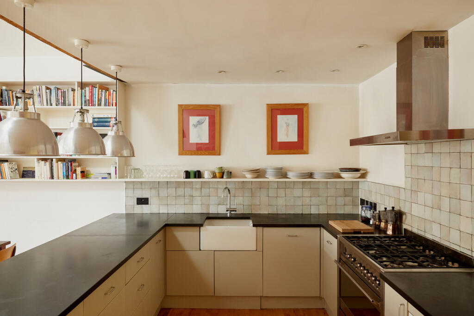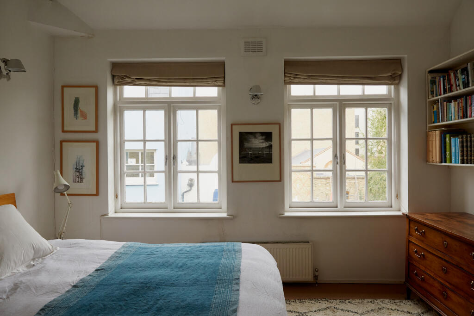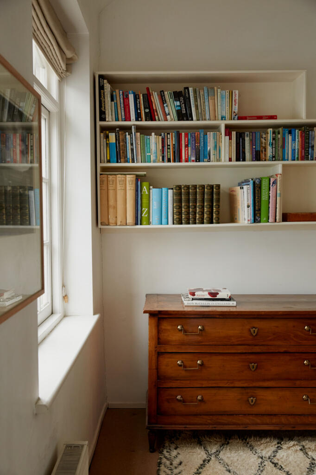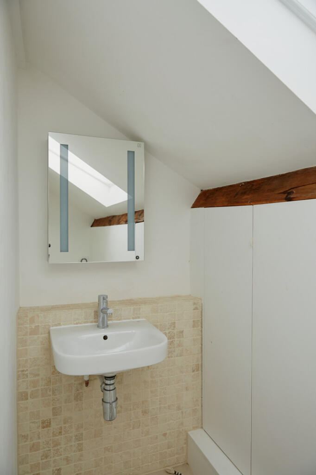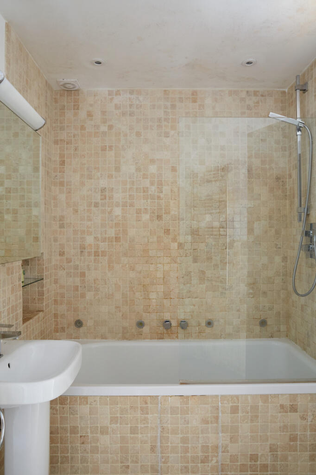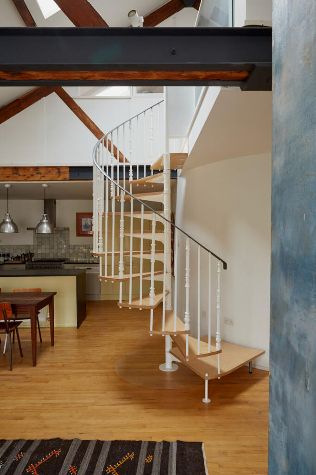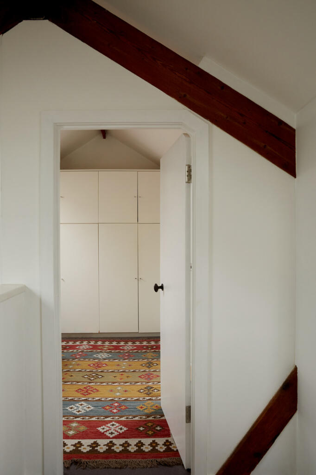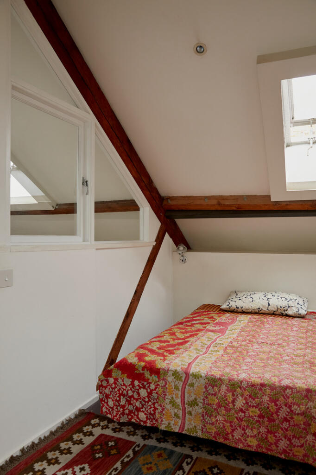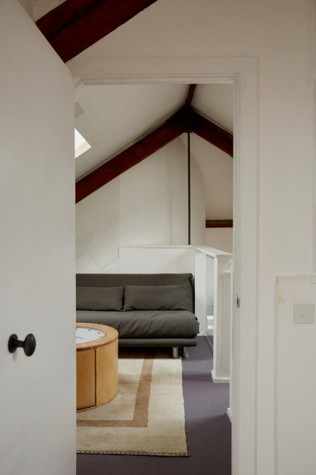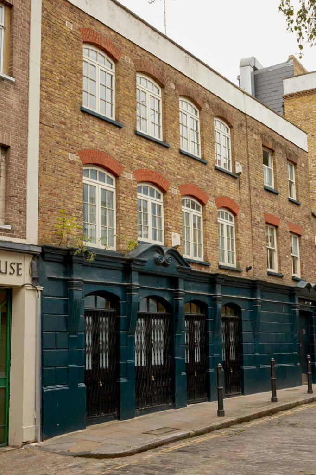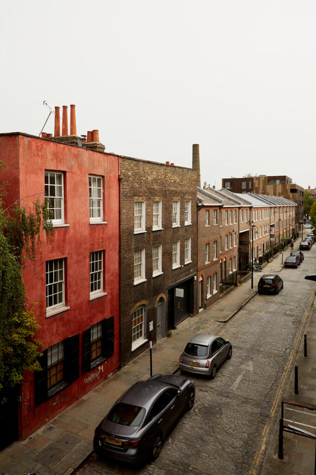1 / 24
Listing ID: HSF91cf9293
2 bedroom maisonette for sale in Heneage Street, London E1
The Modern House Ltd
14 days agoPrice: £1,100,000
E1 , Tower Hamlets , London
- Residential
- Flats/Apartments
- 2 Bed(s)
- 2 Bath(s)
Features
Description
This wonderful two-bedroom apartment is situated on Heneage Street in east London, within the Brick Lane Conservation Area. One of the first warehouse conversions in this part of London, the building was previously home to the Spital Square Poltava Synagogue, which closed in 1972. Unfolding over 1,200 sq ft, the apartment is arranged over the top floor of the building, with an incredible double-height living space set behind large windows that bathe the room in light while framing views across the East End.
Setting the Scene
The building makes a striking first impression on Heneage Street: at the ground floor level, its stone has been painted green, while the upper section’s façade has been left exposed. It was home to an important synagogue between 1935-1972, and often features on tours of the area’s history. A door leads from the street, via a secure entry system, to a flagstone courtyard and a small but verdant communal garden. The apartment’s front door is accessed by an industrial steel staircase.
The Gilbert & George Art Centre can be found opposite; the building was acquired in the heart of Spitalfields and a stone’s throw from their home and studio in order to create a permanent home for their artwork. The building’s conversion was overseen by SIRS Architects in close collaboration with Gilbert & George, to house three state-of-the-art exhibition gallery spaces, each with a different scale and atmosphere. For more information, please see the History section.
The Grand Tour
Entry to the apartment is into a wide hallway, which leads to the open-plan living and dining room, and kitchen. Lined with bookshelves and crowned with characterful beams, the double-height room has an incredible sense of volume. The kitchen lies on the other side of the room, delineated by a kitchen island which separates it from the rest of the space. It comprises yellow-painted cabinetry with slate worktops. Lovely grey zellige tiles form a splashback, and above the ceramic sink is an open shelf, perfect for displaying favourite crockery. The dining area is currently set in the centre of the plan.
There is a double bedroom on this floor which also has wonderful proportions, with high ceilings and a lovely quality of light care of two large windows that mirror those in the sitting room. Another wall of open shelving has been installed here. Also on this level is a shared bathroom, clad in smart square limestone tiles.
From here, a sculptural metal spiral staircase with elegant plywood treads leads to a mezzanine with views over the living area. The first space on this level, located to the front of the plan, could be configured as an office space. At the rear is the second bedroom, which has a wall of useful cupboards, an en suite WC, and a skylight which lights from above.
Out and About
Heneage Street is very well located for access to the wonderful Spitalfields and Whitechapel markets, and the area has a host of places to eat. Ambala has excellent Indian sweets and snacks, Tayyabs Punjabi food, and Som saa Thai cuisine, while much-loved St John Bread and Wine is on Commercial Street and Ottolenghi is in nearby Spitalfields. There are also plenty of great traditional pubs, such as The Pride of Spitalfields directly across the street, The Ten Bells, which has seen a number of artists over its long years, and The Carpenters Arms. The Whitechapel Gallery, Curzon, Rich Mix and Genesis cinemas contribute to the area’s cultural offerings, along with the galleries of Bethnal Green. Barbican and Shoreditch are also within easy walking distance.
Spitalfields City Farm, with its farmyard, gardens and store, is a five-minute walk north, and the lovely Weavers Fields offers open lawns and wooded walks a further five-minutes north.
Heneage Street is well located for the overground, with Shoreditch High Street and Whitechapel Stations around 10 minutes’ walk north and east, respectively. Aldgate East (District and Hammersmith and City lines) is the closest station, less than five minutes’ walk south. Numerous bus routes serve the area.
Tenure: Share of Freehold
Lease Length: approx. 971 years remaining
Service Charge: approx. £1940 per annum
Council Tax Band: G
Setting the Scene
The building makes a striking first impression on Heneage Street: at the ground floor level, its stone has been painted green, while the upper section’s façade has been left exposed. It was home to an important synagogue between 1935-1972, and often features on tours of the area’s history. A door leads from the street, via a secure entry system, to a flagstone courtyard and a small but verdant communal garden. The apartment’s front door is accessed by an industrial steel staircase.
The Gilbert & George Art Centre can be found opposite; the building was acquired in the heart of Spitalfields and a stone’s throw from their home and studio in order to create a permanent home for their artwork. The building’s conversion was overseen by SIRS Architects in close collaboration with Gilbert & George, to house three state-of-the-art exhibition gallery spaces, each with a different scale and atmosphere. For more information, please see the History section.
The Grand Tour
Entry to the apartment is into a wide hallway, which leads to the open-plan living and dining room, and kitchen. Lined with bookshelves and crowned with characterful beams, the double-height room has an incredible sense of volume. The kitchen lies on the other side of the room, delineated by a kitchen island which separates it from the rest of the space. It comprises yellow-painted cabinetry with slate worktops. Lovely grey zellige tiles form a splashback, and above the ceramic sink is an open shelf, perfect for displaying favourite crockery. The dining area is currently set in the centre of the plan.
There is a double bedroom on this floor which also has wonderful proportions, with high ceilings and a lovely quality of light care of two large windows that mirror those in the sitting room. Another wall of open shelving has been installed here. Also on this level is a shared bathroom, clad in smart square limestone tiles.
From here, a sculptural metal spiral staircase with elegant plywood treads leads to a mezzanine with views over the living area. The first space on this level, located to the front of the plan, could be configured as an office space. At the rear is the second bedroom, which has a wall of useful cupboards, an en suite WC, and a skylight which lights from above.
Out and About
Heneage Street is very well located for access to the wonderful Spitalfields and Whitechapel markets, and the area has a host of places to eat. Ambala has excellent Indian sweets and snacks, Tayyabs Punjabi food, and Som saa Thai cuisine, while much-loved St John Bread and Wine is on Commercial Street and Ottolenghi is in nearby Spitalfields. There are also plenty of great traditional pubs, such as The Pride of Spitalfields directly across the street, The Ten Bells, which has seen a number of artists over its long years, and The Carpenters Arms. The Whitechapel Gallery, Curzon, Rich Mix and Genesis cinemas contribute to the area’s cultural offerings, along with the galleries of Bethnal Green. Barbican and Shoreditch are also within easy walking distance.
Spitalfields City Farm, with its farmyard, gardens and store, is a five-minute walk north, and the lovely Weavers Fields offers open lawns and wooded walks a further five-minutes north.
Heneage Street is well located for the overground, with Shoreditch High Street and Whitechapel Stations around 10 minutes’ walk north and east, respectively. Aldgate East (District and Hammersmith and City lines) is the closest station, less than five minutes’ walk south. Numerous bus routes serve the area.
Tenure: Share of Freehold
Lease Length: approx. 971 years remaining
Service Charge: approx. £1940 per annum
Council Tax Band: G
Location On The Map
E1 , Tower Hamlets , London
