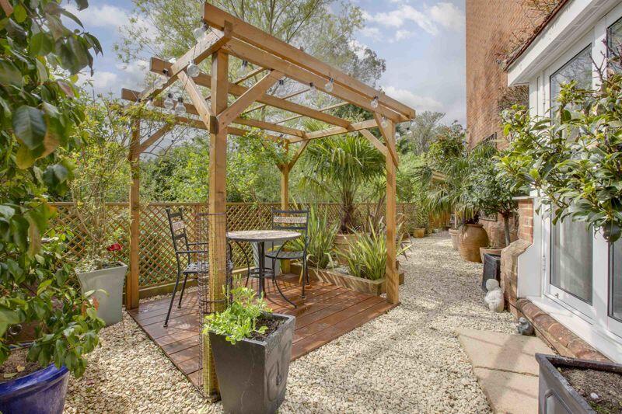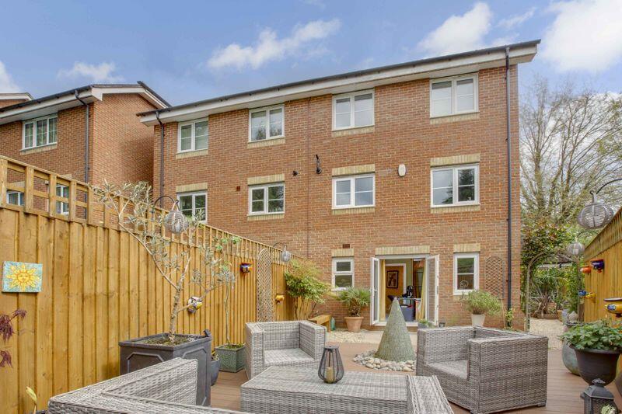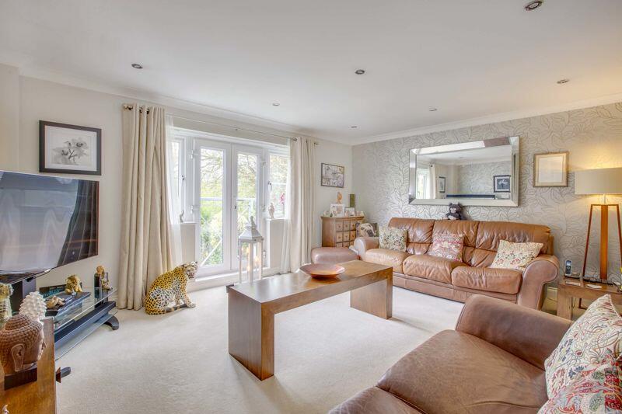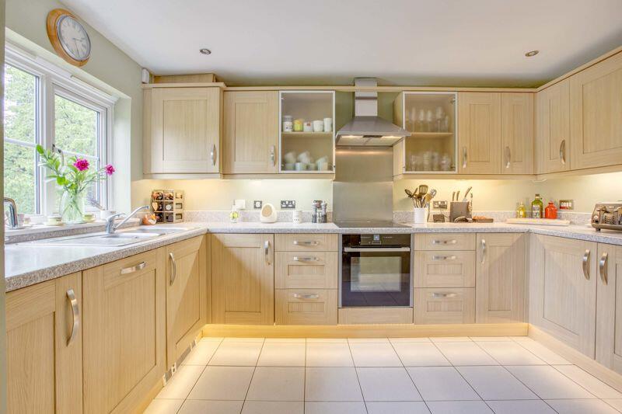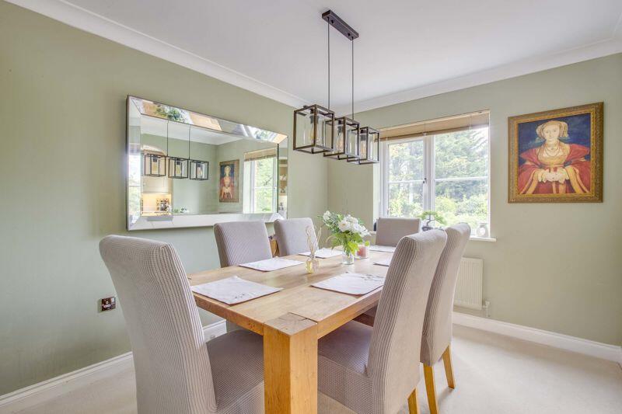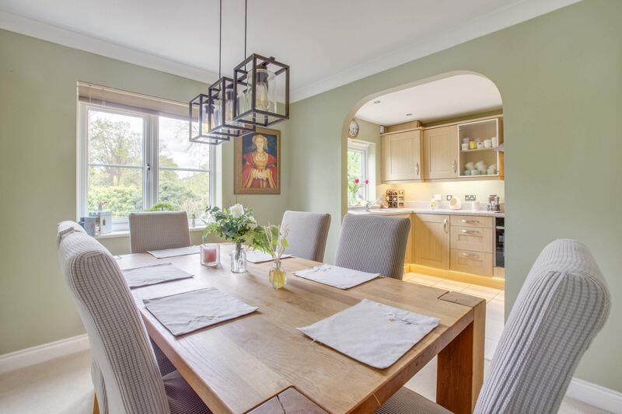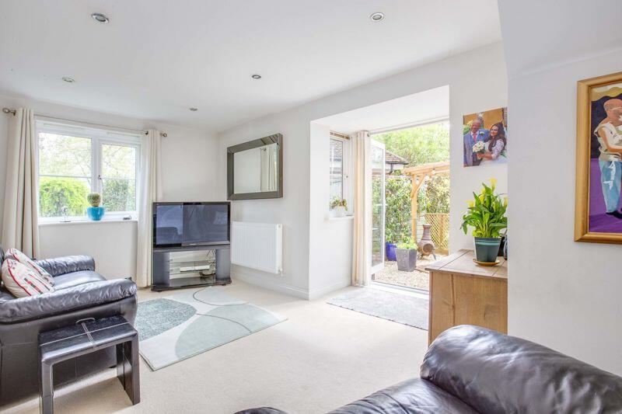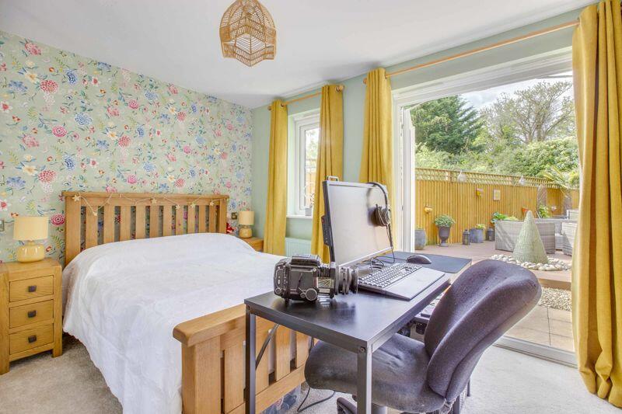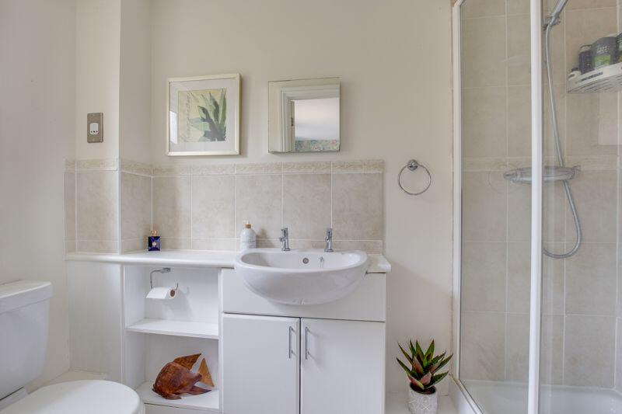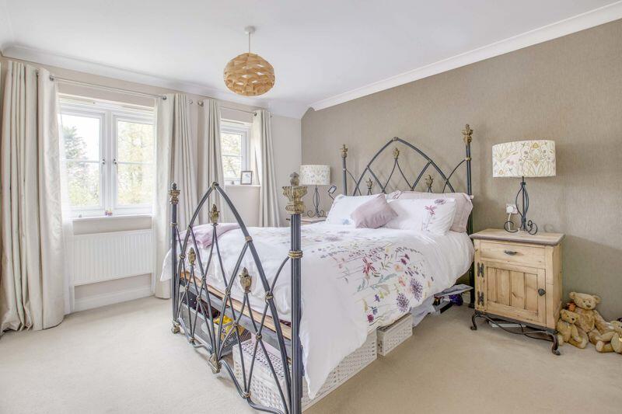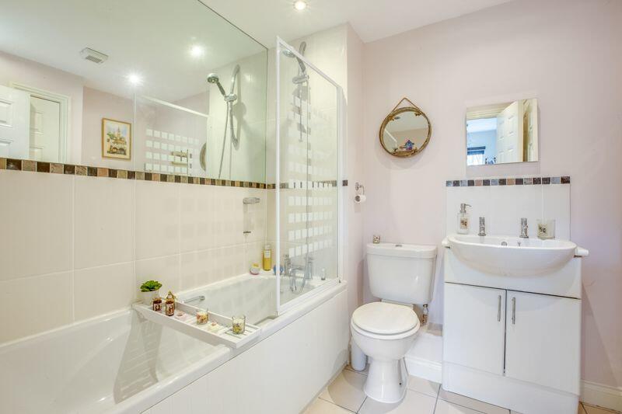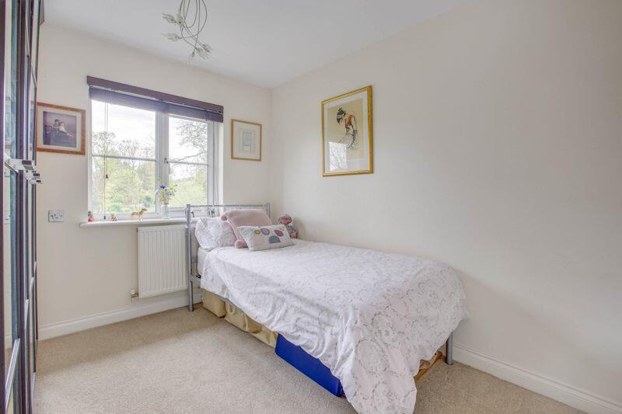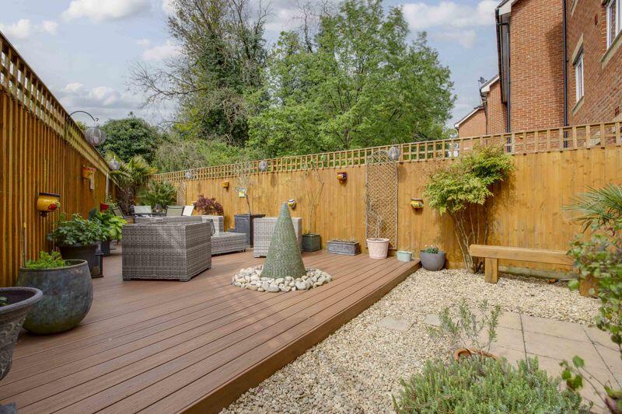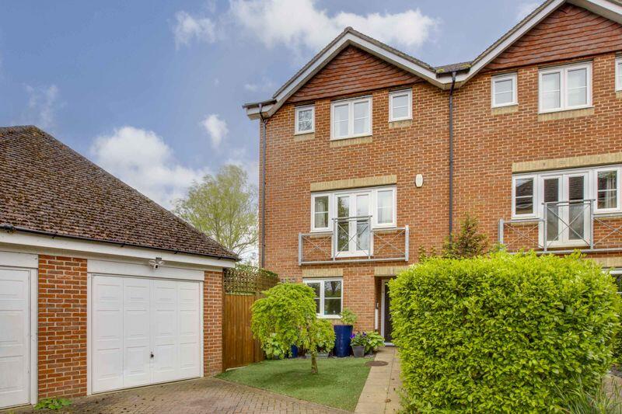1 / 15
Listing ID: HSF904817f4
4 bedroom town house for sale in Coopers Rise, High Wycombe, HP13
Tim Russ & Company
10 days agoPrice: £625,000
HP13 , Wycombe ,
- Residential
- Houses
- 4 Bed(s)
- 3 Bath(s)
Features
Garden
Parking / Garage
Description
A fine example of a bright and spacious semi detached townhouse, situated in a quiet cul de sac, walking distance to local shops, Wycombe town centre and railway station.
The property offers impressive space throughout, perfect for the modern family, with great size rooms, set in its own private beautifully landscaped gardens.
This light and spacious four bedroom town house is arranged over three floors and is easy to maintain with low running costs due to the fantastic Energy Performance Rating. This property has the convenience of being walking distance to the town centre, transport links and local schooling.
The well presented and contemporary interior comprises; spacious and welcoming entrance hall with useful storage cupboards and separate utility room, downstairs sitting/tv room with patio doors to garden, ground floor double bedroom with built in mirrored wardrobes, ensuite shower room and patio doors to garden.
On the first floor can be found; bright and spacious sitting room with Juliet balcony, door to dining room opening to well equipped kitchen housing a range of base and wall units and integrated appliances, separate cloakroom.
On the second floor can be found; Principal bedroom suite with walk in dressing area and separate ensuite, bedroom three with fitted mirrored wardrobes and convenience door to family bathroom, bedroom four/study with a fitted wardrobe, served by the beautifully appointed family bathroom.
The wrap around gardens are undoubtedly a standout feature of the property, having been lovingly and creatively landscaped. They offer a secluded, private, south facing oasis with a variety of established plants and shrubs providing bursts of colour and beautiful aromas. Side gate to front garden, driveway and 20 ft garage.
Council Tax Band: E
EPC Rating: B
The property offers impressive space throughout, perfect for the modern family, with great size rooms, set in its own private beautifully landscaped gardens.
This light and spacious four bedroom town house is arranged over three floors and is easy to maintain with low running costs due to the fantastic Energy Performance Rating. This property has the convenience of being walking distance to the town centre, transport links and local schooling.
The well presented and contemporary interior comprises; spacious and welcoming entrance hall with useful storage cupboards and separate utility room, downstairs sitting/tv room with patio doors to garden, ground floor double bedroom with built in mirrored wardrobes, ensuite shower room and patio doors to garden.
On the first floor can be found; bright and spacious sitting room with Juliet balcony, door to dining room opening to well equipped kitchen housing a range of base and wall units and integrated appliances, separate cloakroom.
On the second floor can be found; Principal bedroom suite with walk in dressing area and separate ensuite, bedroom three with fitted mirrored wardrobes and convenience door to family bathroom, bedroom four/study with a fitted wardrobe, served by the beautifully appointed family bathroom.
The wrap around gardens are undoubtedly a standout feature of the property, having been lovingly and creatively landscaped. They offer a secluded, private, south facing oasis with a variety of established plants and shrubs providing bursts of colour and beautiful aromas. Side gate to front garden, driveway and 20 ft garage.
Council Tax Band: E
EPC Rating: B
Location On The Map
HP13 , Wycombe ,
