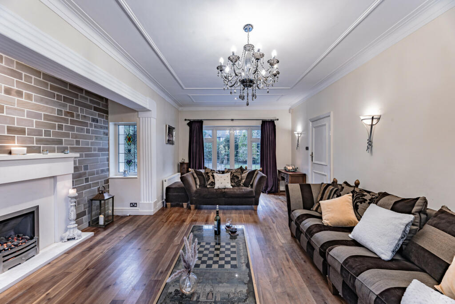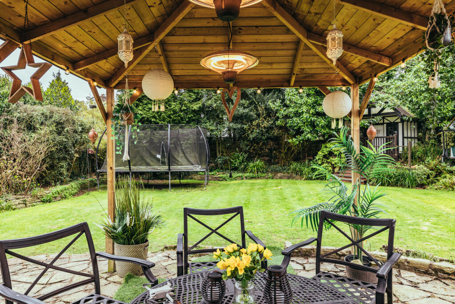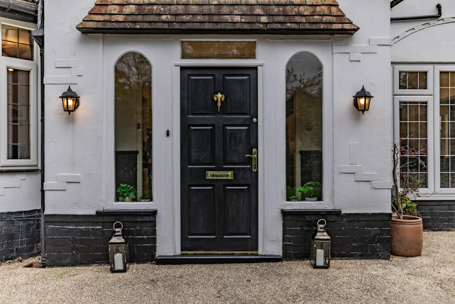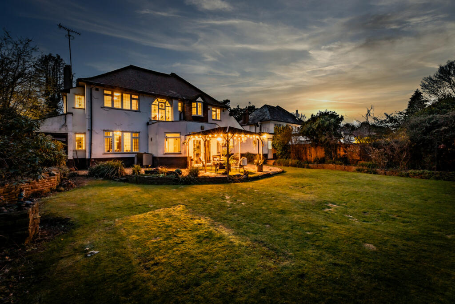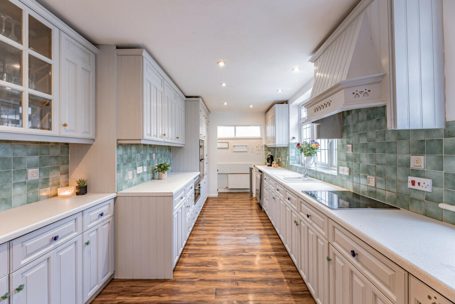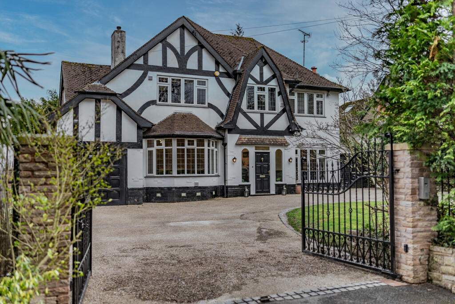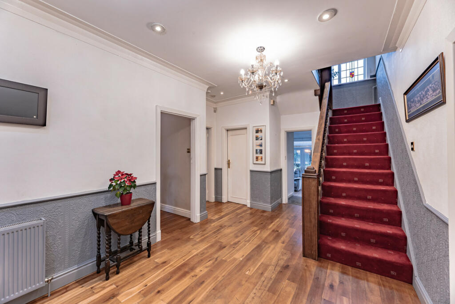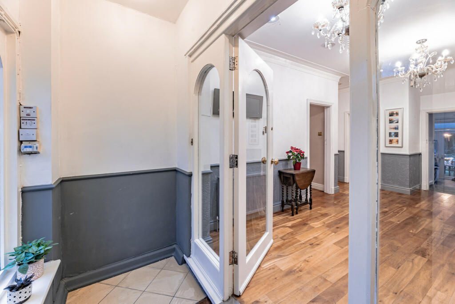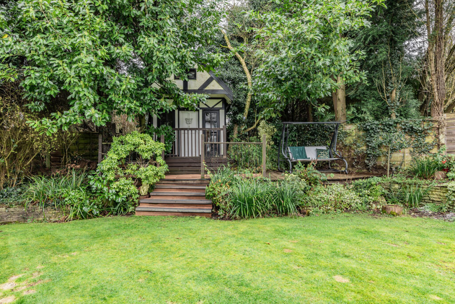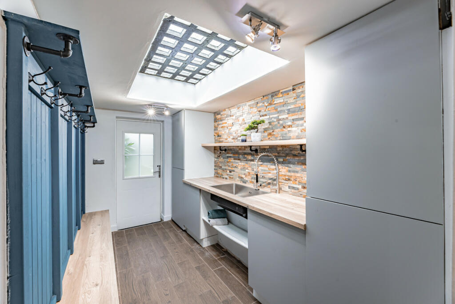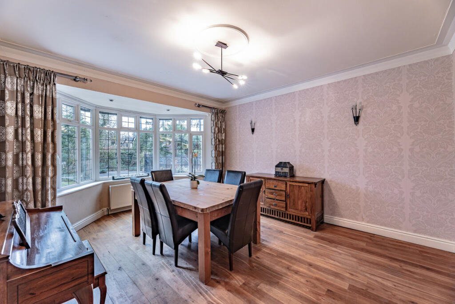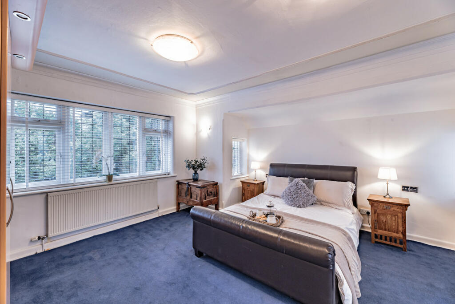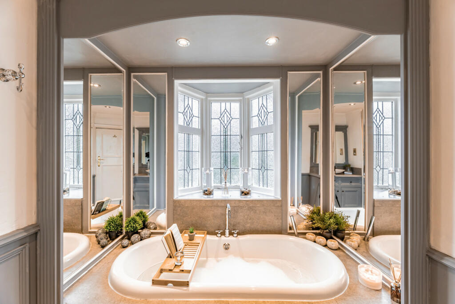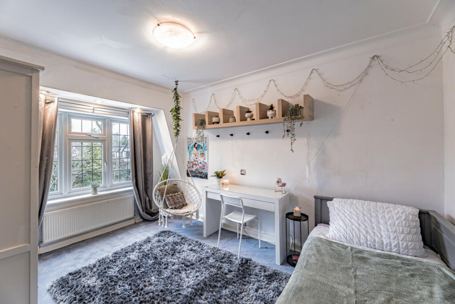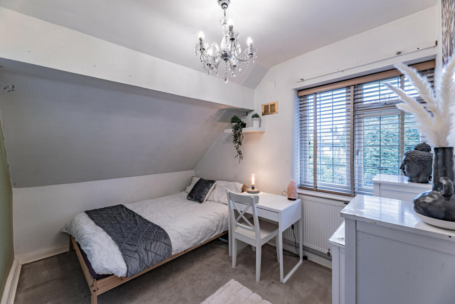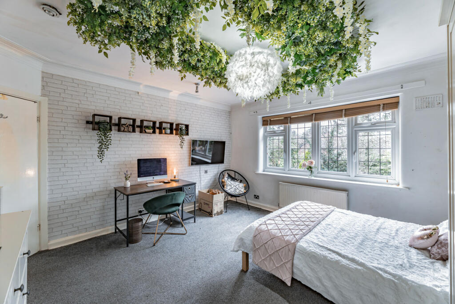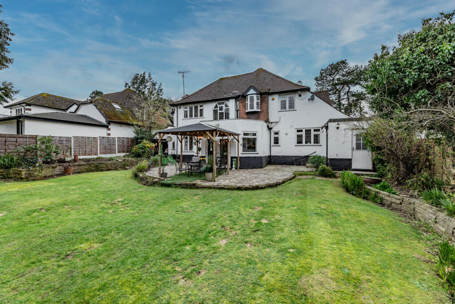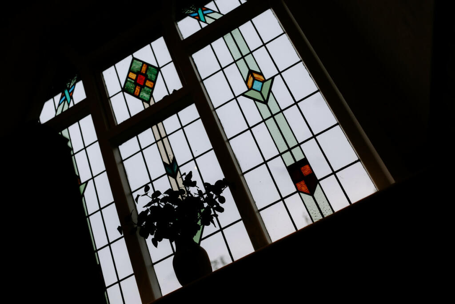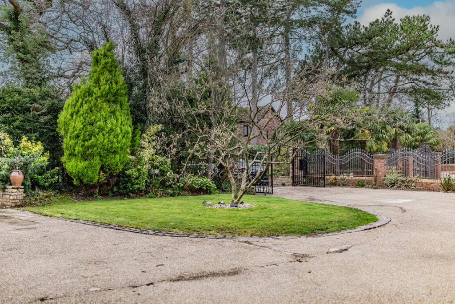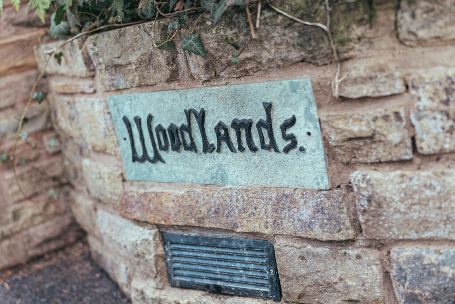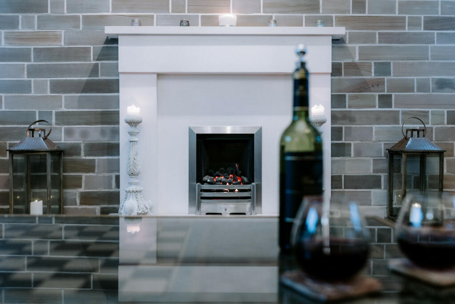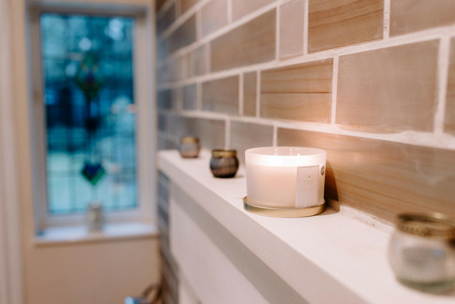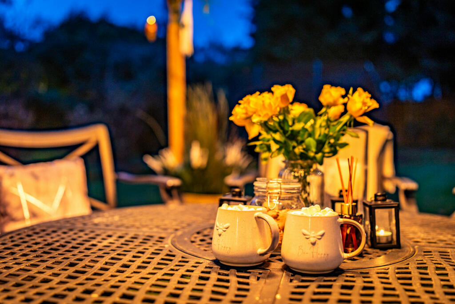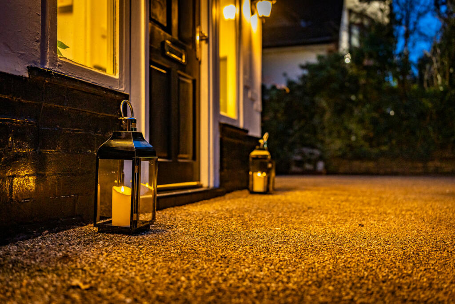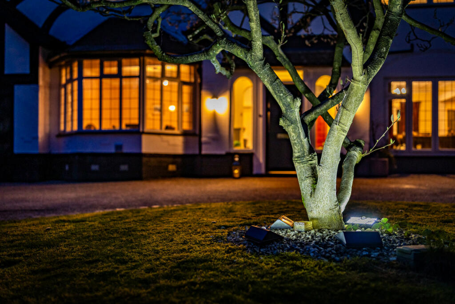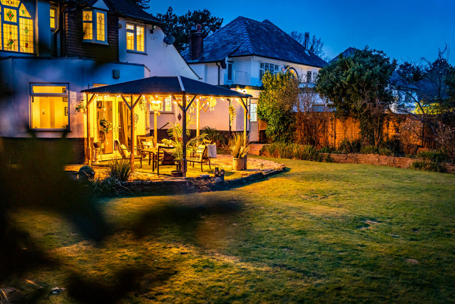1 / 27
Listing ID: HSF8b07e924
4 bedroom detached house for sale in Bruntwood Lane, Cheadle, SK8
One Stop Property Solutions
13 days agoPrice: £1,175,000
SK8 , Stockport ,
- Residential
- Houses
- 4 Bed(s)
- 3 Bath(s)
Features
Garden
Parking / Garage
Description
Woodlands - Rare Opportunity to Purchase a Quality & Substantial Family Home on a Large Plot on One of The Finest Roads in the Area. Close to Bruntwood Park, the Homes on Bruntwood Lane Seldom Enter the Open Market. Wonderful Opportunity to Create Your Dream Home. *ANY Part Exchange Welcome*
This charming and welcoming period detached family home is situated in an enviable location on the prestigious 'Bruntwood Lane', offering convenient access to both Bruntwood Park and Cheadle Village. As you approach the property, you're greeted by wrought iron gates leading to a private driveway, setting the tone for the elegance within.
Upon entering through the wrought iron gates, you're welcomed by an attractive porch adorned with arched windows, adding character to the period home. Stepping into the elegant hallway, you'll notice stunning dado rails, wall panelling, and solid Oak flooring, setting a sophisticated tone throughout the house. A convenient storage cupboard is also available in the hallway. The living room exudes warmth with its inglenook fireplace retaining stained glass windows, complemented by a living flame gas fire with a surround. Dual aspect windows offer views of the garden, while the solid Oak flooring adds to the character and charm of the room.
Adjacent to the living room is the dining room, boasting a spacious bay window and a decorative ceiling rose, perfect for hosting gatherings or intimate family dinners. For additional relaxation space, there's a sitting room featuring a roof lantern that floods the room with natural light. French doors open up onto the garden, creating a seamless indoor-outdoor flow, ideal for enjoying sunny days or entertaining guests. The kitchen is fitted with matching wall and base units, complemented by integrated appliances, ensuring both style and functionality. An impressive utility room/boot room provides the perfect addition to the family home, offering a practical space to keep muddy paws or shoes away from the rest of the home, especially with its proximity to Bruntwood Park. To complete the ground floor, there's a stylish downstairs WC, and two attached garages. Overall, this period detached family home offers a perfect blend of charm, warmth, and practicality, making it an ideal haven for family living in a sought-after location.
Ascending to the first floor, you're greeted by a landing adorned with a beautiful stained glass feature window, offering picturesque views of the garden and allowing ample natural light to flood through, creating a serene ambiance throughout the space. Bedroom one is a delightful retreat, boasting an inglenook with stained glass windows, providing a unique focal point to the room. Dual aspect windows offer captivating views to both the front and back of the property, filling the room with natural light. This bedroom is further enhanced by a modern ensuite shower room, providing convenience and luxury for the occupants.
Continuing along the landing, you'll find three additional double bedrooms, each offering comfortable and inviting spaces for rest and relaxation. One of the bedrooms features a fantastic space that could accommodate a dressing room and walk-in wardrobe, adding a touch of luxury and practicality to the room. The family bathroom exudes charm with its quirky design, featuring a sunken bath, separate walk-in shower with a rain head, and a stylish vanity sink unit. A bay window, adorned with stained glass, adds character to the space while allowing natural light to illuminate the room. In summary, the first floor of this period detached family home offers a blend of character, comfort, and functionality, providing an idyllic retreat for the occupants to enjoy.
This charming and welcoming period detached family home is situated in an enviable location on the prestigious 'Bruntwood Lane', offering convenient access to both Bruntwood Park and Cheadle Village. As you approach the property, you're greeted by wrought iron gates leading to a private driveway, setting the tone for the elegance within.
Upon entering through the wrought iron gates, you're welcomed by an attractive porch adorned with arched windows, adding character to the period home. Stepping into the elegant hallway, you'll notice stunning dado rails, wall panelling, and solid Oak flooring, setting a sophisticated tone throughout the house. A convenient storage cupboard is also available in the hallway. The living room exudes warmth with its inglenook fireplace retaining stained glass windows, complemented by a living flame gas fire with a surround. Dual aspect windows offer views of the garden, while the solid Oak flooring adds to the character and charm of the room.
Adjacent to the living room is the dining room, boasting a spacious bay window and a decorative ceiling rose, perfect for hosting gatherings or intimate family dinners. For additional relaxation space, there's a sitting room featuring a roof lantern that floods the room with natural light. French doors open up onto the garden, creating a seamless indoor-outdoor flow, ideal for enjoying sunny days or entertaining guests. The kitchen is fitted with matching wall and base units, complemented by integrated appliances, ensuring both style and functionality. An impressive utility room/boot room provides the perfect addition to the family home, offering a practical space to keep muddy paws or shoes away from the rest of the home, especially with its proximity to Bruntwood Park. To complete the ground floor, there's a stylish downstairs WC, and two attached garages. Overall, this period detached family home offers a perfect blend of charm, warmth, and practicality, making it an ideal haven for family living in a sought-after location.
Ascending to the first floor, you're greeted by a landing adorned with a beautiful stained glass feature window, offering picturesque views of the garden and allowing ample natural light to flood through, creating a serene ambiance throughout the space. Bedroom one is a delightful retreat, boasting an inglenook with stained glass windows, providing a unique focal point to the room. Dual aspect windows offer captivating views to both the front and back of the property, filling the room with natural light. This bedroom is further enhanced by a modern ensuite shower room, providing convenience and luxury for the occupants.
Continuing along the landing, you'll find three additional double bedrooms, each offering comfortable and inviting spaces for rest and relaxation. One of the bedrooms features a fantastic space that could accommodate a dressing room and walk-in wardrobe, adding a touch of luxury and practicality to the room. The family bathroom exudes charm with its quirky design, featuring a sunken bath, separate walk-in shower with a rain head, and a stylish vanity sink unit. A bay window, adorned with stained glass, adds character to the space while allowing natural light to illuminate the room. In summary, the first floor of this period detached family home offers a blend of character, comfort, and functionality, providing an idyllic retreat for the occupants to enjoy.
Location On The Map
SK8 , Stockport ,
