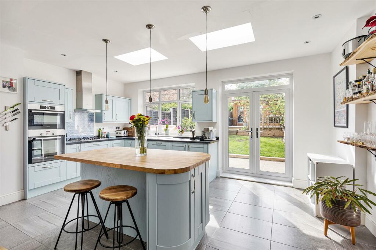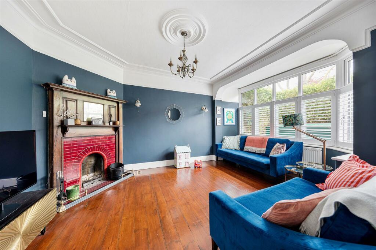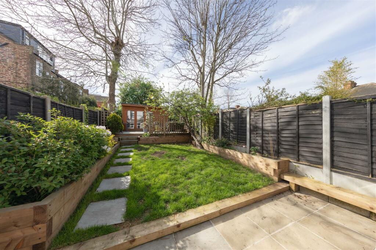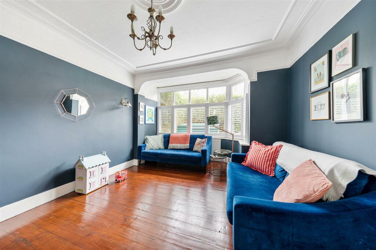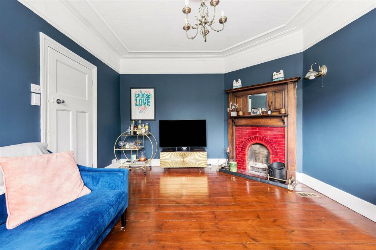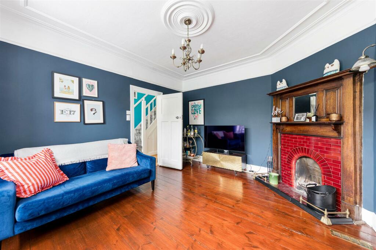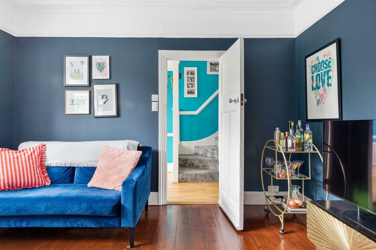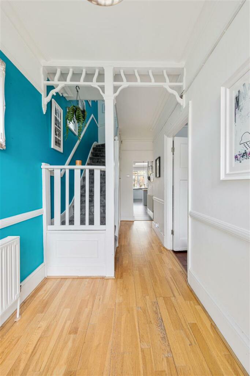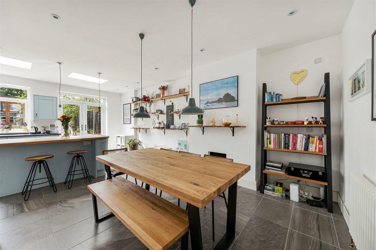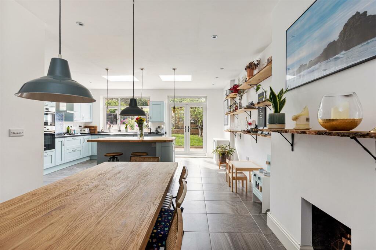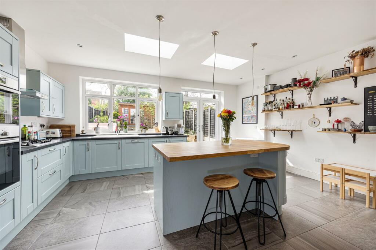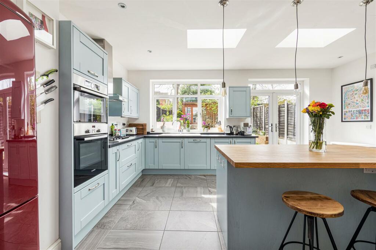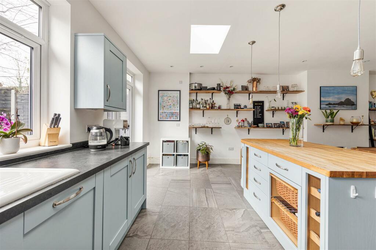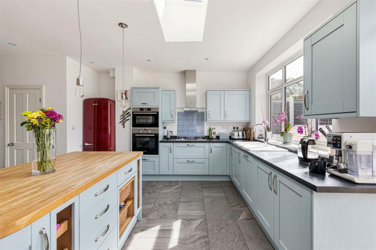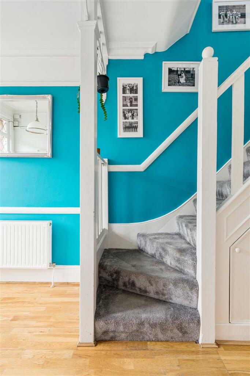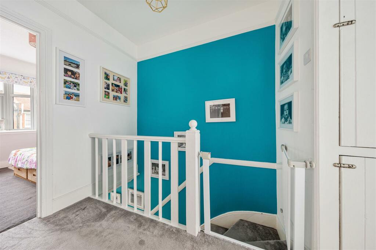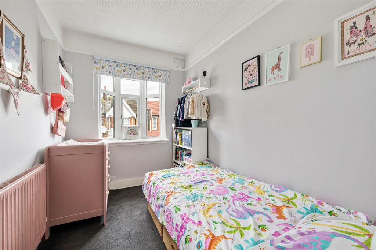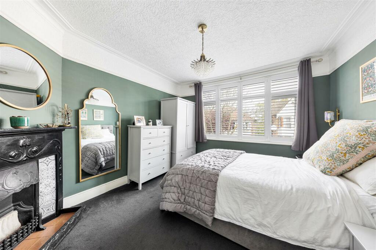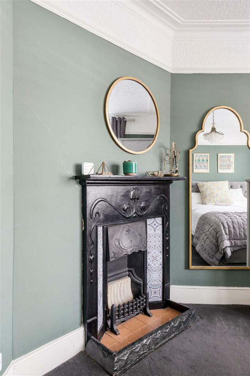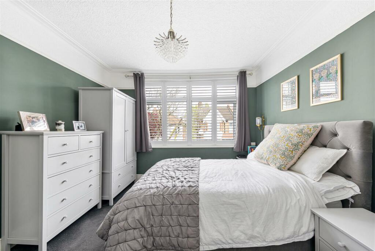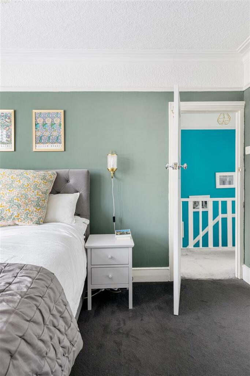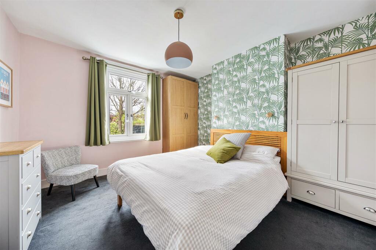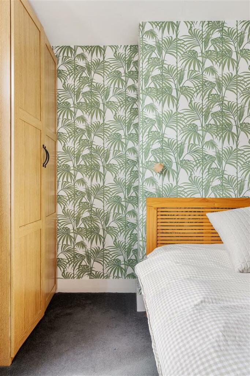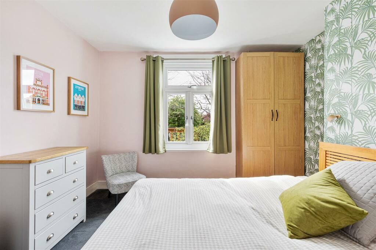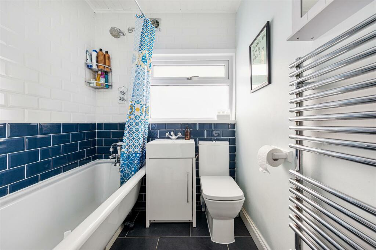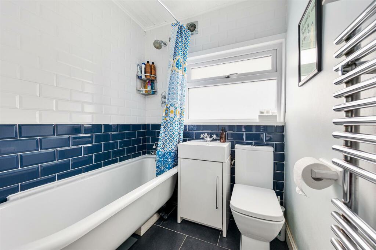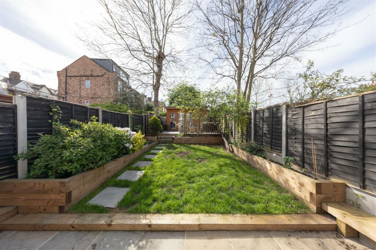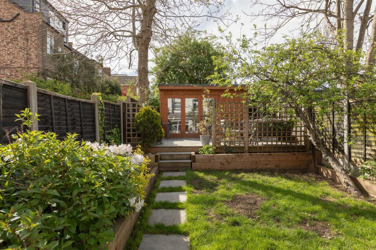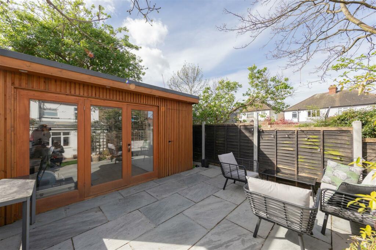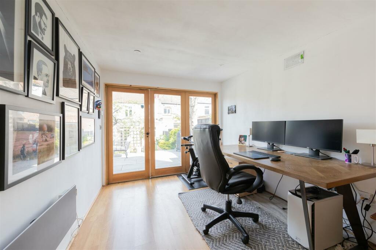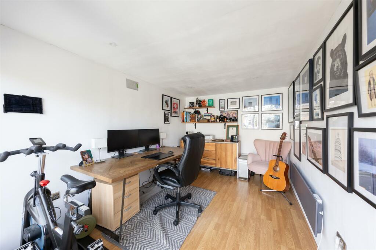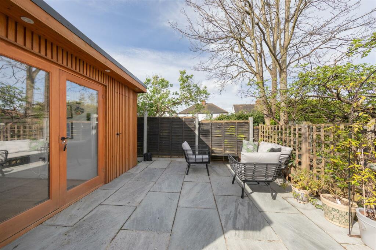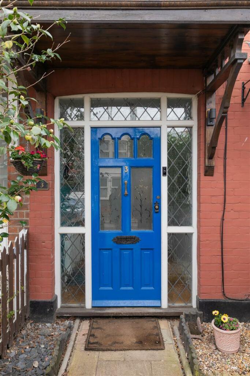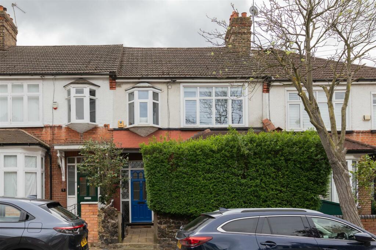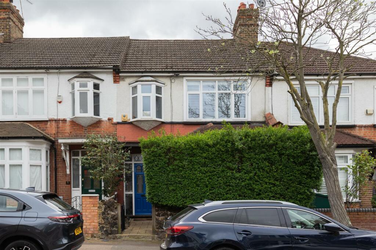1 / 35
Listing ID: HSF87faf10b
3 bedroom terraced house for sale in Belle Vue Road, Walthamstow, E17
Stow Residential Ltd
10 days agoPrice: £750,000
E17 , Waltham Forest , London
- Residential
- Houses
- 3 Bed(s)
- 1 Bath(s)
Features
Balcony / Terrace
Lounge/diner
Fireplace
Garden
Description
A lovingly developed, three bedroom Edwardian terrace, retaining many original features and with a magnificent open plan kitchen and diner. Equally impressive outside, your tranquil South facing garden is home to an immaculate studio.
You can cycle to Wood Street Station in five minutes, hopping onto the Overground and getting straight through to London Liverpool Street for a twenty five minute, door to door City commute.
IF YOU LIVED HERE...
Stepping through your lattice glazed doorway and into your bright, broad hallway you'll be instantly enchanted by the original Edwardian details that have been lovingly maintained throughout your home. Turn right into your 175 square foot reception room, which has a dramatic, original working fireplace as the focal point and is complemented perfectly by a huge bright, bistro shuttered bay window and the tenderly restored, auburn, original timber flooring. Back into your hallway and you'll find a handy cloakroom WC and separate utility room, before you reach the enormous, 390 square foot, open plan kitchen and diner.
This lavish entertaining space is a seamless blend of chic modern comfort and rustic charm, with chunky countertops, a grand chef's island, integrated chrome dual oven, pendulum lighting and slate grey tiling with underfloor heating underfoot. The skylights, window and patio doors flood the room with light and open up onto your peaceful, private garden. At the rear here, on a raised patio, you'll find your pristine studio and adjoining shed. Currently being used as an office and exercise space, your garden studio also has plenty of potential for other uses such as independent, multigenerational living, or simply a great playroom for your children.
Making your way upstairs, you'll find two elegant double bedrooms and a spacious single. Your principal sleeper sits above the ground floor reception and also showcases an ornate, vintage, corner fireplace, original Edwardian picture rail and bistro shuttered windows. Your classic, family bathroom is a sleek, navy and white oasis with a chrome heated towel rail and built in vanity unit under the sink. It's the perfect place to enjoy a long hot soak in the tub with your rainfall shower overhead. Finally, your loft is fully boarded for a welcome wealth of extra storage.
In such a family friendly neighbourhood, you'll have endless entertainment options at your fingertips. Under sevens can immerse themselves in the imaginative and educational Role2Play, a play centre where they can create their own character and be whoever they want. Try an ethically sourced and expertly roasted coffee at nearby Ruttle & Rowe, or sample one of their delicious pastries. You can also spend the day browsing amongst the vinyl and vintage antiques down on Wood Street, where you'll find a host of independent boutiques and fantastic eateries.
WHAT ELSE?
- For open natural green spaces, the grand green expanse of Epping Forest is less than five minutes' walk away at the end of your road. Take the Northern path to work your way up to Highams Park or the longer Southern route down to Hollow Ponds.
- Parents will be delighted to know that, within a one mile radius of your home, there are no fewer than twenty primary and secondary schools that have been rated as 'Outstanding' or 'Good' by Ofsted.
- Much loved Wood Street Bakery is just ten minutes walk away at the top of Wood Street. Great for delicious home baked treats and artisanal coffee. Sure to become a welcome part of your morning routine.
Reception Room - 4.79 x 3.61 (15'8" x 11'10") -
Kitchen/Diner - 7.05 x 5.47 (23'1" x 17'11") -
Wc -
Bedroom - 2.87 x 2.02 (9'4" x 6'7" ) -
Bedroom - 3.79 x 3.36 (12'5" x 11'0") -
Bedroom - 3.80 x 3.59 (12'5" x 11'9") -
Bathroom -
Garden - 17 (55'9") -
Garden Studio - 3.76 x 2.71 (12'4" x 8'10") -
Shed -
A WORD FROM THE OWNER...
"We've loved living in this beautiful corner of Walthamstow. We are spoilt with Epping Forest walks in the woods at the top of our road and with other beautiful spots including Highams Park Lake and Hollow Ponds a short drive away. The community is welcoming and inclusive. We have a great selection of local coffee shops including the brilliant Ruttle & Rowe, and Wood Street has so much to offer! We've started our family in this home, first dog then daughter, and love how much the area has to offer for both!"
You can cycle to Wood Street Station in five minutes, hopping onto the Overground and getting straight through to London Liverpool Street for a twenty five minute, door to door City commute.
IF YOU LIVED HERE...
Stepping through your lattice glazed doorway and into your bright, broad hallway you'll be instantly enchanted by the original Edwardian details that have been lovingly maintained throughout your home. Turn right into your 175 square foot reception room, which has a dramatic, original working fireplace as the focal point and is complemented perfectly by a huge bright, bistro shuttered bay window and the tenderly restored, auburn, original timber flooring. Back into your hallway and you'll find a handy cloakroom WC and separate utility room, before you reach the enormous, 390 square foot, open plan kitchen and diner.
This lavish entertaining space is a seamless blend of chic modern comfort and rustic charm, with chunky countertops, a grand chef's island, integrated chrome dual oven, pendulum lighting and slate grey tiling with underfloor heating underfoot. The skylights, window and patio doors flood the room with light and open up onto your peaceful, private garden. At the rear here, on a raised patio, you'll find your pristine studio and adjoining shed. Currently being used as an office and exercise space, your garden studio also has plenty of potential for other uses such as independent, multigenerational living, or simply a great playroom for your children.
Making your way upstairs, you'll find two elegant double bedrooms and a spacious single. Your principal sleeper sits above the ground floor reception and also showcases an ornate, vintage, corner fireplace, original Edwardian picture rail and bistro shuttered windows. Your classic, family bathroom is a sleek, navy and white oasis with a chrome heated towel rail and built in vanity unit under the sink. It's the perfect place to enjoy a long hot soak in the tub with your rainfall shower overhead. Finally, your loft is fully boarded for a welcome wealth of extra storage.
In such a family friendly neighbourhood, you'll have endless entertainment options at your fingertips. Under sevens can immerse themselves in the imaginative and educational Role2Play, a play centre where they can create their own character and be whoever they want. Try an ethically sourced and expertly roasted coffee at nearby Ruttle & Rowe, or sample one of their delicious pastries. You can also spend the day browsing amongst the vinyl and vintage antiques down on Wood Street, where you'll find a host of independent boutiques and fantastic eateries.
WHAT ELSE?
- For open natural green spaces, the grand green expanse of Epping Forest is less than five minutes' walk away at the end of your road. Take the Northern path to work your way up to Highams Park or the longer Southern route down to Hollow Ponds.
- Parents will be delighted to know that, within a one mile radius of your home, there are no fewer than twenty primary and secondary schools that have been rated as 'Outstanding' or 'Good' by Ofsted.
- Much loved Wood Street Bakery is just ten minutes walk away at the top of Wood Street. Great for delicious home baked treats and artisanal coffee. Sure to become a welcome part of your morning routine.
Reception Room - 4.79 x 3.61 (15'8" x 11'10") -
Kitchen/Diner - 7.05 x 5.47 (23'1" x 17'11") -
Wc -
Bedroom - 2.87 x 2.02 (9'4" x 6'7" ) -
Bedroom - 3.79 x 3.36 (12'5" x 11'0") -
Bedroom - 3.80 x 3.59 (12'5" x 11'9") -
Bathroom -
Garden - 17 (55'9") -
Garden Studio - 3.76 x 2.71 (12'4" x 8'10") -
Shed -
A WORD FROM THE OWNER...
"We've loved living in this beautiful corner of Walthamstow. We are spoilt with Epping Forest walks in the woods at the top of our road and with other beautiful spots including Highams Park Lake and Hollow Ponds a short drive away. The community is welcoming and inclusive. We have a great selection of local coffee shops including the brilliant Ruttle & Rowe, and Wood Street has so much to offer! We've started our family in this home, first dog then daughter, and love how much the area has to offer for both!"
Location On The Map
E17 , Waltham Forest , London
